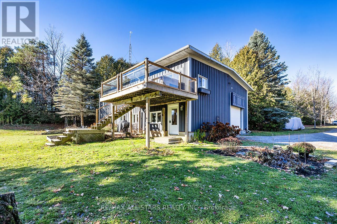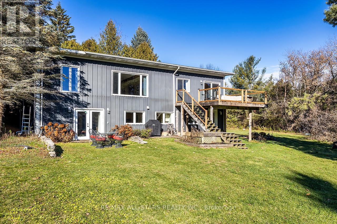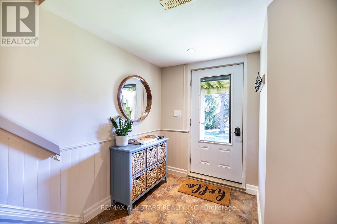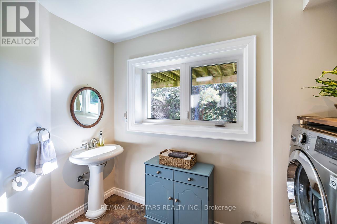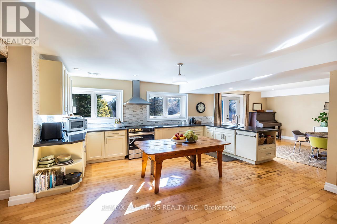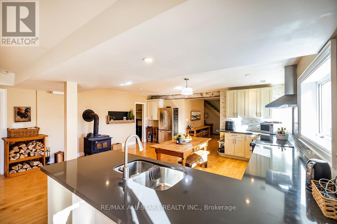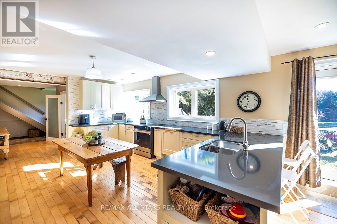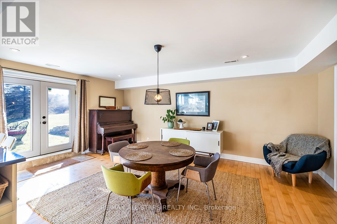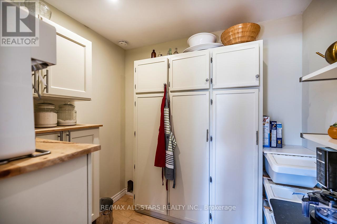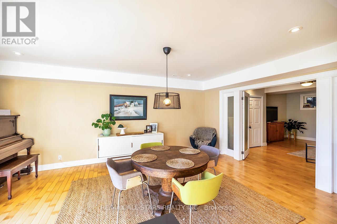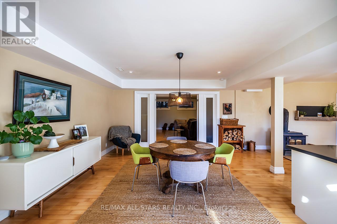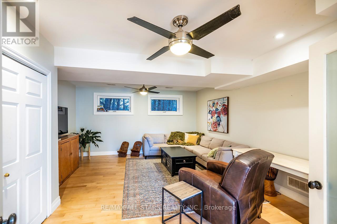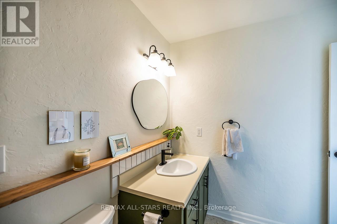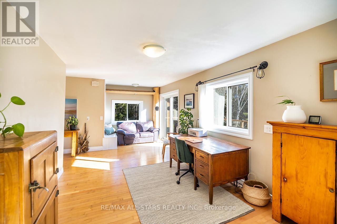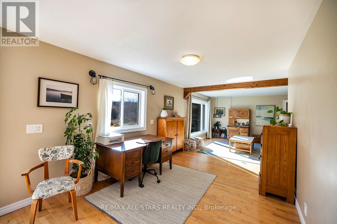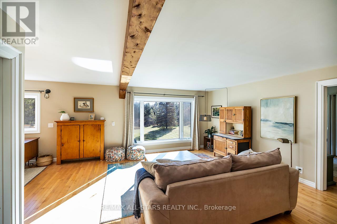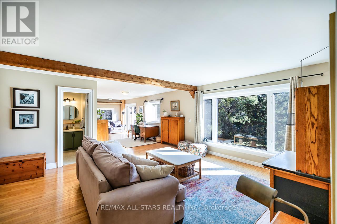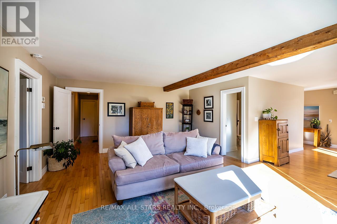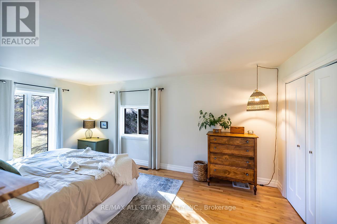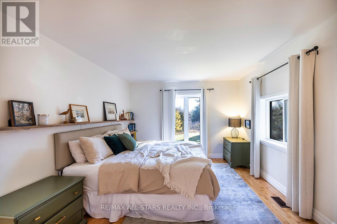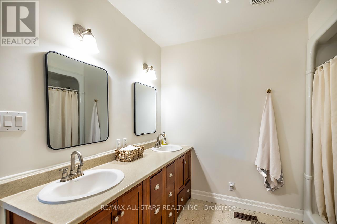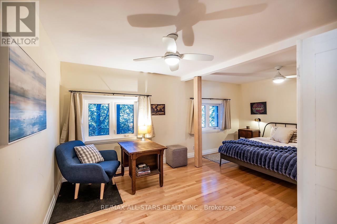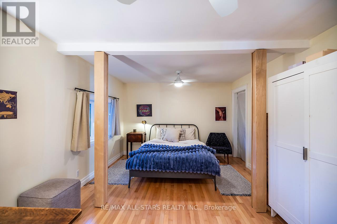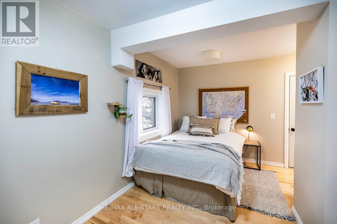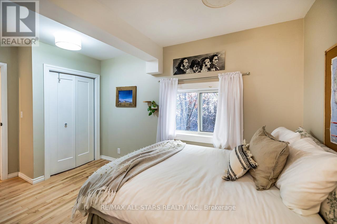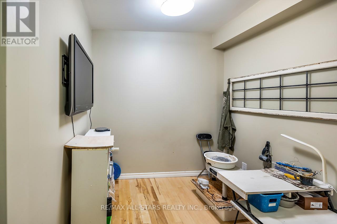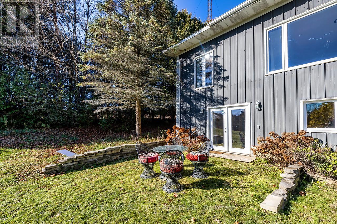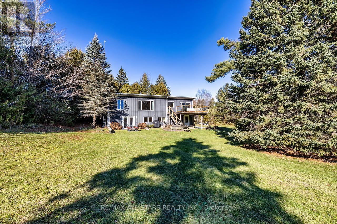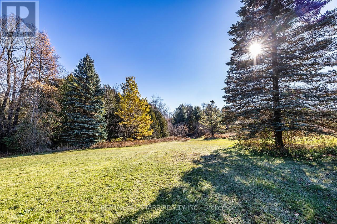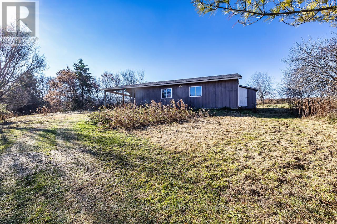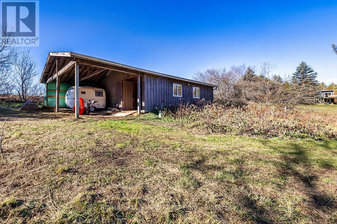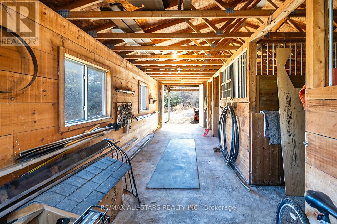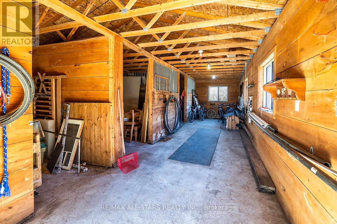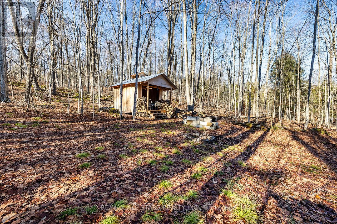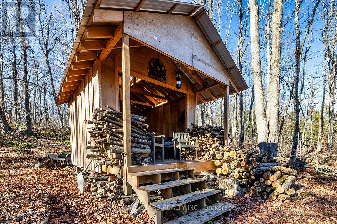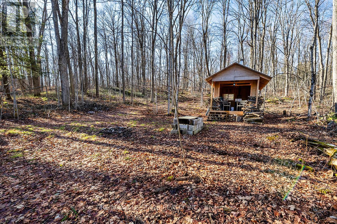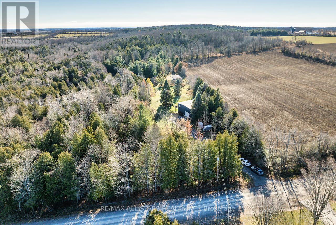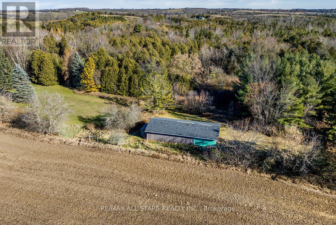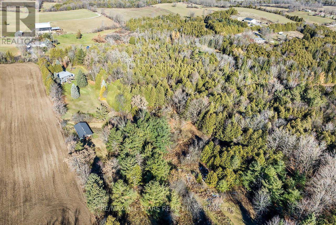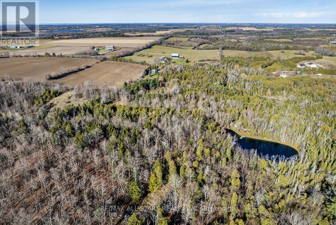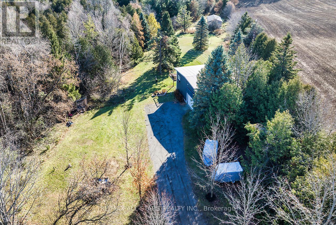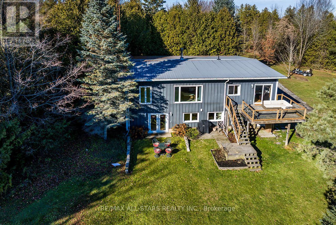1980 Concession Rd 5 Road Brock, Ontario L0C 1H0
$1,349,000
Private Countryside Hobby Farm! This spacious 3 bedroom, 2.5 bath home is located on 25 rolling acres, with stunning views of nature and wildlife from every window. Wander the trails of your own forest or make maple syrup at the sugar shack. It is ideal for a hobbyist, with a well built 703 sq ft stable with tack room, attached chicken coop and fenced paddock. Located just north of Port Perry and on;y minutes away from the charming town of Sunderland.This unique geothermal 'barndominium' has a passive solar concrete slab foundation. House offers total efficiency with only one utility bill(Hydro) averaging $200 monthly. Home Features; Open concept floor plan, engineered wood floors on main level & maple floors on 2nd level, spacious foyer with W/I Coat Closet, Main Floor Laundry combined with 2 Pc Bath, Beautiful Updated Kitchen With Pantry, Geothermal heating system, HRV system, Wood stove (no current WETT Cert.), Attached Garage with high ceilings & Insulated Heated workshop, Premium windows, Metal Roof, heated water line and hydro installed on east side of driveway for possible tiny home/ shop subject to township bylaws.Well maintained septic, last pumped Fall '24. Drilled Well with lots of water! This property offers unparalleled privacy, and is in an area of nicer homes! (id:61852)
Property Details
| MLS® Number | N12562576 |
| Property Type | Single Family |
| Community Name | Rural Brock |
| EquipmentType | None |
| Features | Hillside, Wooded Area, Rolling, Country Residential |
| ParkingSpaceTotal | 7 |
| RentalEquipmentType | None |
| Structure | Deck, Barn |
Building
| BathroomTotal | 3 |
| BedroomsAboveGround | 3 |
| BedroomsTotal | 3 |
| Age | 31 To 50 Years |
| Amenities | Separate Electricity Meters |
| Appliances | Dishwasher, Dryer, Stove, Water Heater, Washer, Window Coverings, Refrigerator |
| BasementType | None |
| CoolingType | Central Air Conditioning |
| ExteriorFinish | Steel |
| FireplacePresent | Yes |
| FireplaceTotal | 1 |
| FireplaceType | Woodstove |
| FlooringType | Tile, Hardwood |
| FoundationType | Slab, Poured Concrete |
| HalfBathTotal | 1 |
| HeatingFuel | Geo Thermal |
| HeatingType | Forced Air |
| StoriesTotal | 2 |
| SizeInterior | 2500 - 3000 Sqft |
| Type | House |
Parking
| Attached Garage | |
| Garage |
Land
| Acreage | Yes |
| LandscapeFeatures | Landscaped |
| Sewer | Septic System |
| SizeDepth | 2249 Ft ,1 In |
| SizeFrontage | 484 Ft ,4 In |
| SizeIrregular | 484.4 X 2249.1 Ft |
| SizeTotalText | 484.4 X 2249.1 Ft|25 - 50 Acres |
| ZoningDescription | Rural Res |
Rooms
| Level | Type | Length | Width | Dimensions |
|---|---|---|---|---|
| Second Level | Other | 6.07 m | 3.17 m | 6.07 m x 3.17 m |
| Second Level | Sitting Room | 5.97 m | 4.72 m | 5.97 m x 4.72 m |
| Second Level | Primary Bedroom | 5.18 m | 3.41 m | 5.18 m x 3.41 m |
| Second Level | Bedroom 2 | 3.63 m | 5.52 m | 3.63 m x 5.52 m |
| Second Level | Bedroom 3 | 4.3 m | 5.49 m | 4.3 m x 5.49 m |
| Main Level | Foyer | 5.91 m | 2.26 m | 5.91 m x 2.26 m |
| Main Level | Laundry Room | 1.65 m | 3.05 m | 1.65 m x 3.05 m |
| Main Level | Kitchen | 5.79 m | 5.49 m | 5.79 m x 5.49 m |
| Main Level | Dining Room | 3.84 m | 5.79 m | 3.84 m x 5.79 m |
| Main Level | Family Room | 5.52 m | 4.6 m | 5.52 m x 4.6 m |
Utilities
| Electricity | Installed |
https://www.realtor.ca/real-estate/29122238/1980-concession-rd-5-road-brock-rural-brock
Interested?
Contact us for more information
Karen Mckenna
Salesperson
11 Brock Street East
Uxbridge, Ontario L9P 1M4

