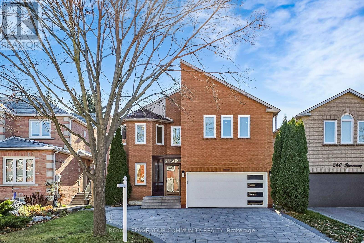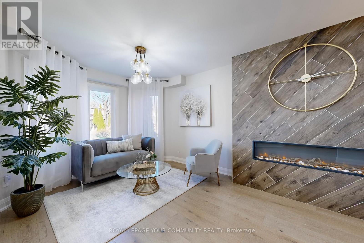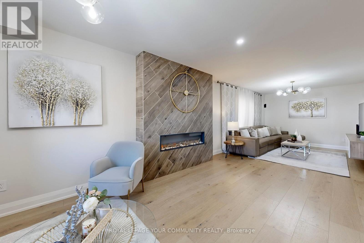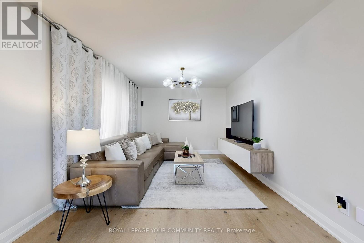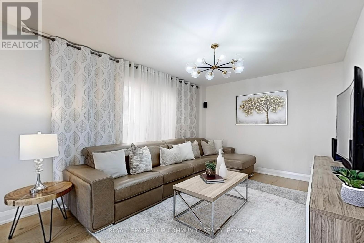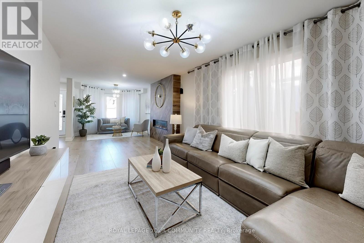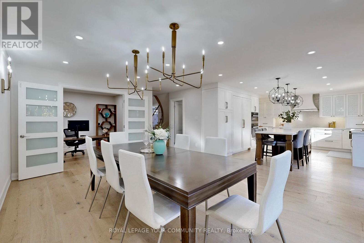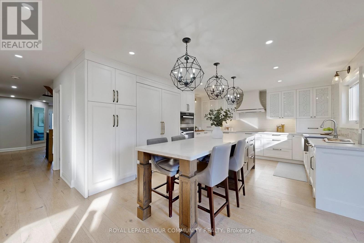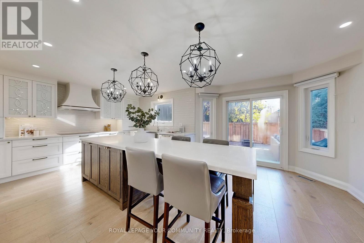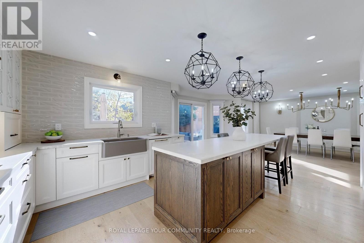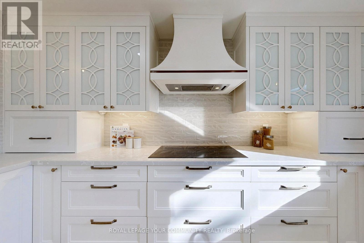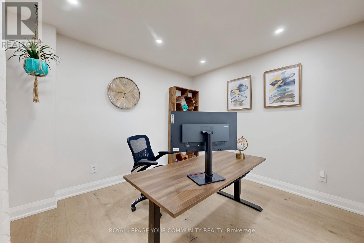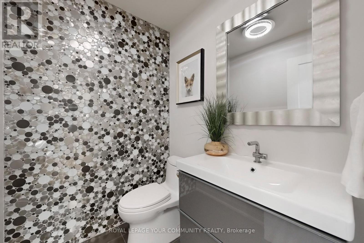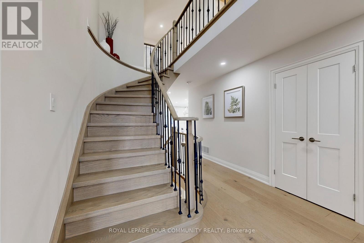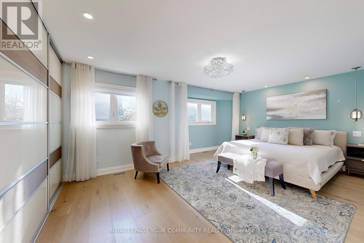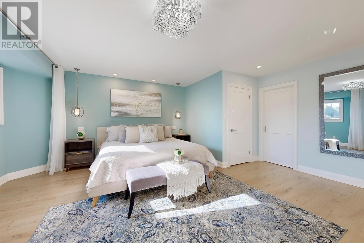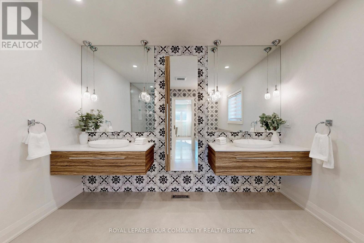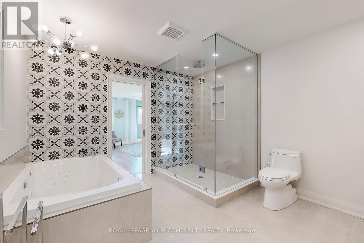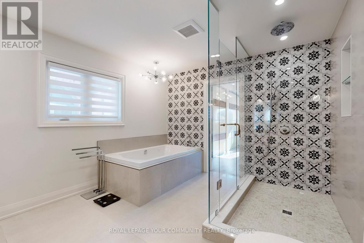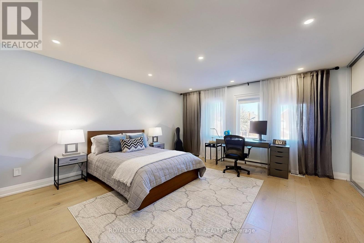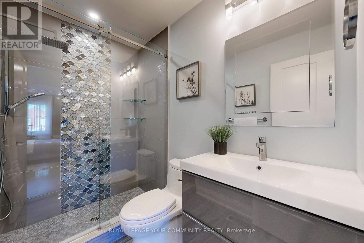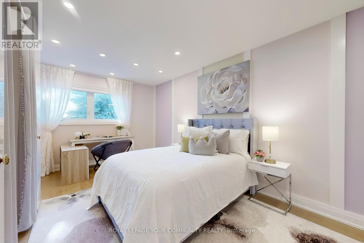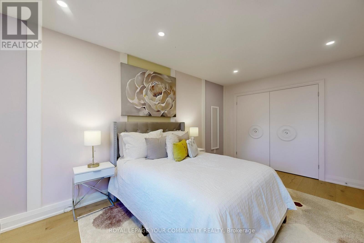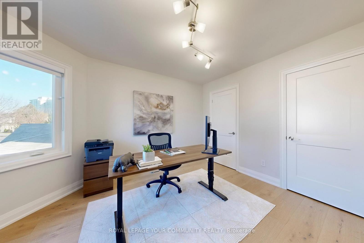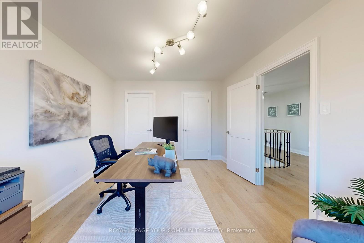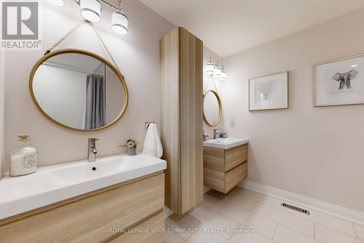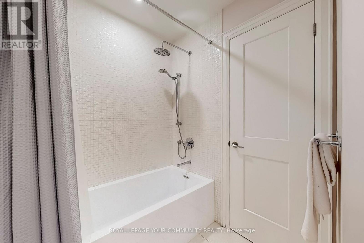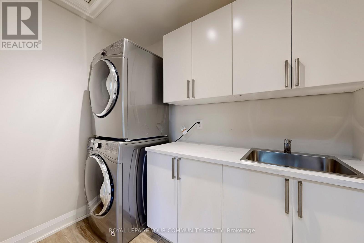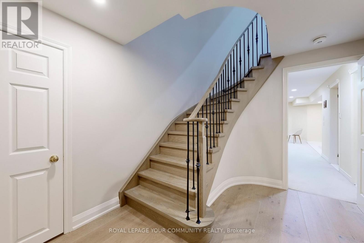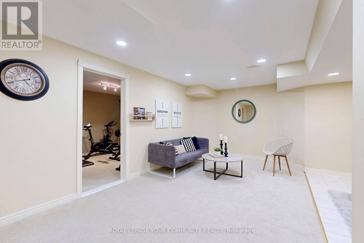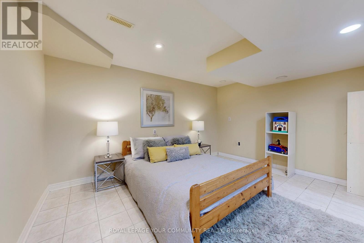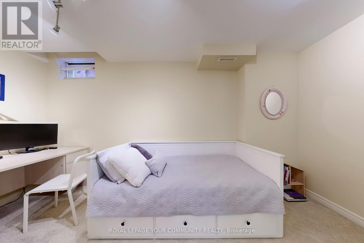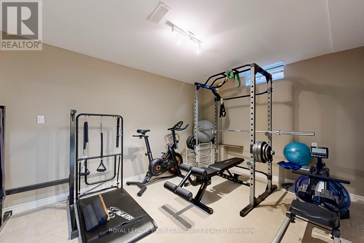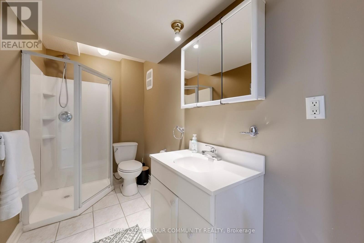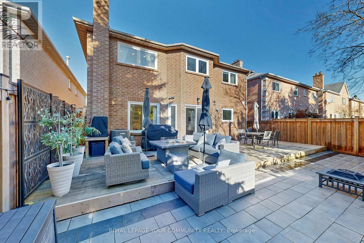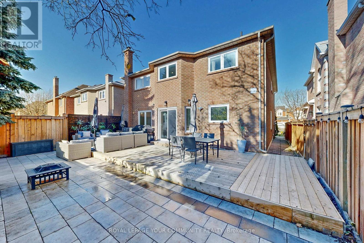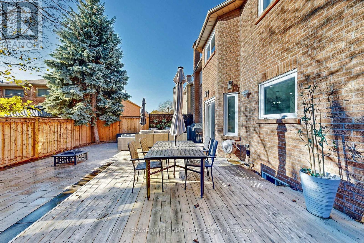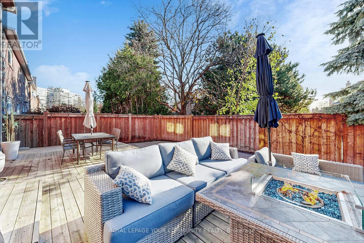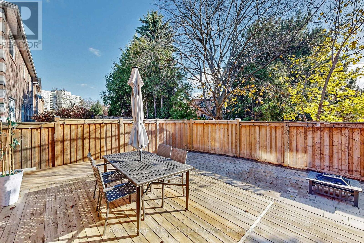236 Thornway Avenue Vaughan, Ontario L4J 7X8
$1,749,000
Welcome to this stunning, large, over 4000+ sq.ft., fully renovated detached home - done to perfecction from top-to-bottom and set in one of the area's most desirable, family neighbourhoods. Designed with an open concept layout, the main floor features high-end engineered hardwood floors, custom lighting, pot lights throughout and an elegant home office with double doors - perfect for remote work. The oversized custom chef's kitchen is the true heart of the home, showcasing premium built-in mind, quartz countertops, a large cutsom island ideal for daily meals, entertaining and gathering with friends and family. The living area is anchored by a sleek TruFire electric fireplace with colour-changing flame options, adding warmth and modern ambiance. Walk-out to a beautifully finished backyard with a spacious deck and interlock patio - perfect for summer dining and relaxation. Enjoy the glass enclosed front porch and the fully interlocked driveway that accomodates up to 5 cars. Upstairs, you'll find an impressive primary suite with custom built-in closets and a spa-like ensuite featuring a two-person jet jacuzzi, double sinks and an oversized glass shower. The second bedroom offers its own ensuite with a glass shower and built-ins. The third and fourth bedrooms include double built-in closets and the convenient second floor laundry adds exceptional practicality. The fully finished basement expands the living space with a dedicated gym room, two additional bedrooms and a modern 3-piece bathroom - ideal for extended family, guests or a private workspace. A stylish mudroom with custom storage and direct garage access completes this thoughtful redesign. Flooded with natural light and offering oversized bedrooms, modern finishes and an unbeatable location - walk to great schools, parks, the rec centre, shopping plaza and Promenade Mall. Welcome home to unmatched quality, comfort and elegance. (id:61852)
Open House
This property has open houses!
2:00 pm
Ends at:4:00 pm
2:00 pm
Ends at:4:00 pm
Property Details
| MLS® Number | N12562574 |
| Property Type | Single Family |
| Community Name | Brownridge |
| AmenitiesNearBy | Park, Place Of Worship, Public Transit, Schools |
| ParkingSpaceTotal | 7 |
| Structure | Deck, Patio(s), Porch |
Building
| BathroomTotal | 5 |
| BedroomsAboveGround | 4 |
| BedroomsBelowGround | 2 |
| BedroomsTotal | 6 |
| Amenities | Fireplace(s) |
| Appliances | Garage Door Opener Remote(s), Oven - Built-in, Central Vacuum, Range, Garburator, Water Heater, Dishwasher, Dryer, Freezer, Oven, Washer, Window Coverings, Refrigerator |
| BasementDevelopment | Finished |
| BasementType | N/a (finished) |
| ConstructionStyleAttachment | Detached |
| CoolingType | Central Air Conditioning |
| ExteriorFinish | Brick |
| FireProtection | Alarm System |
| FireplacePresent | Yes |
| FlooringType | Hardwood, Carpeted |
| FoundationType | Concrete |
| HalfBathTotal | 1 |
| HeatingFuel | Natural Gas |
| HeatingType | Forced Air |
| StoriesTotal | 2 |
| SizeInterior | 3000 - 3500 Sqft |
| Type | House |
| UtilityWater | Municipal Water |
Parking
| Attached Garage | |
| Garage |
Land
| Acreage | No |
| FenceType | Fully Fenced, Fenced Yard |
| LandAmenities | Park, Place Of Worship, Public Transit, Schools |
| LandscapeFeatures | Landscaped |
| Sewer | Sanitary Sewer |
| SizeDepth | 101 Ft ,9 In |
| SizeFrontage | 40 Ft ,1 In |
| SizeIrregular | 40.1 X 101.8 Ft ; 40.07 Ft X 105.10ft X40.68 Ft X101.81ft |
| SizeTotalText | 40.1 X 101.8 Ft ; 40.07 Ft X 105.10ft X40.68 Ft X101.81ft |
Rooms
| Level | Type | Length | Width | Dimensions |
|---|---|---|---|---|
| Second Level | Primary Bedroom | Measurements not available | ||
| Second Level | Bedroom 2 | Measurements not available | ||
| Second Level | Bedroom 3 | Measurements not available | ||
| Second Level | Bedroom 4 | Measurements not available | ||
| Basement | Bedroom 5 | Measurements not available | ||
| Basement | Bedroom | Measurements not available | ||
| Basement | Exercise Room | Measurements not available | ||
| Main Level | Living Room | Measurements not available | ||
| Main Level | Family Room | Measurements not available | ||
| Main Level | Office | Measurements not available | ||
| Main Level | Kitchen | Measurements not available | ||
| Main Level | Dining Room | Measurements not available |
https://www.realtor.ca/real-estate/29122062/236-thornway-avenue-vaughan-brownridge-brownridge
Interested?
Contact us for more information
Polina Morgulis
Salesperson
8854 Yonge Street
Richmond Hill, Ontario L4C 0T4
