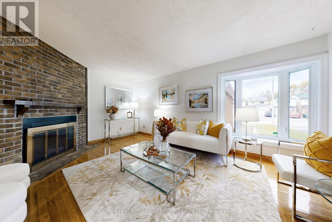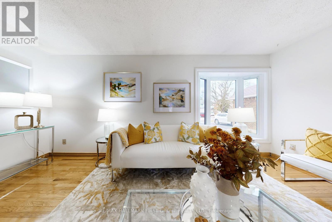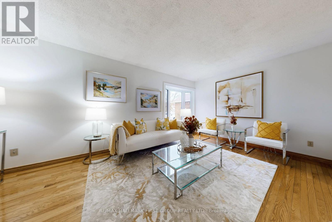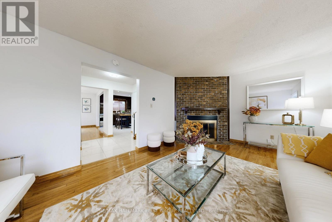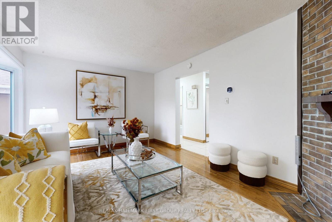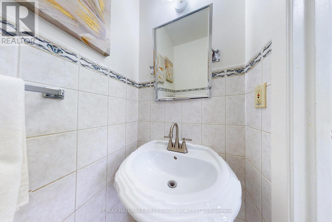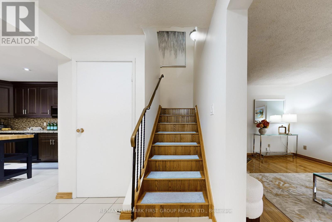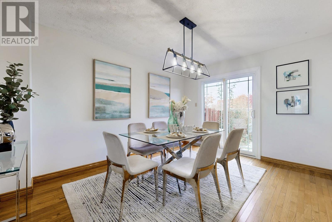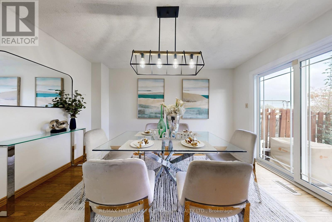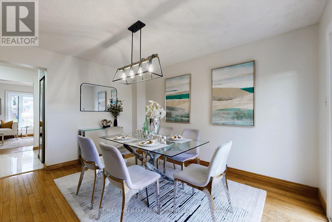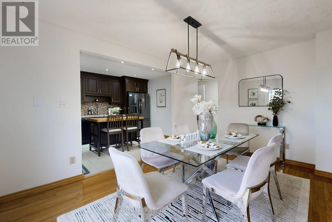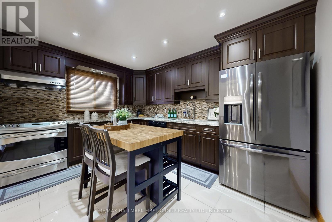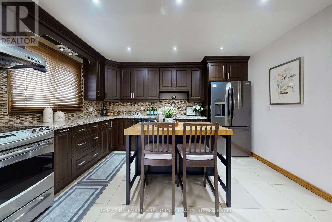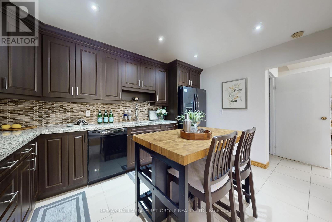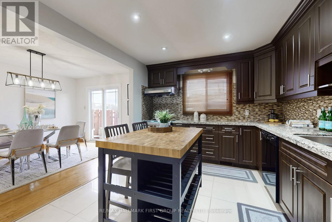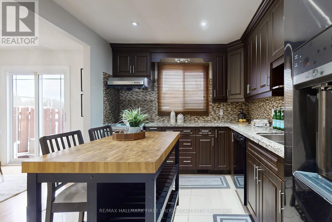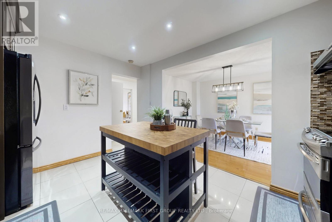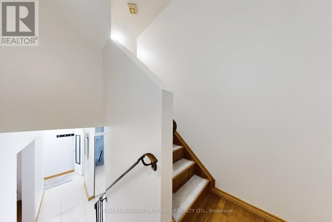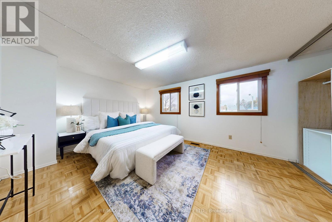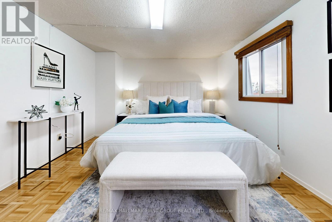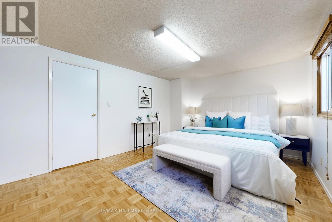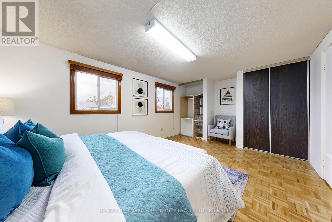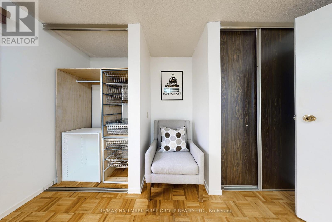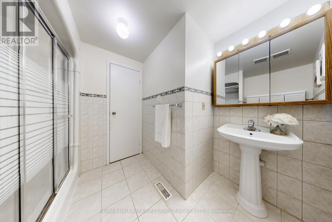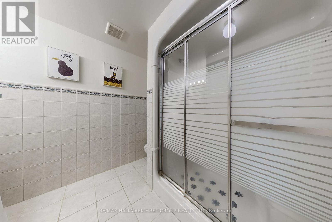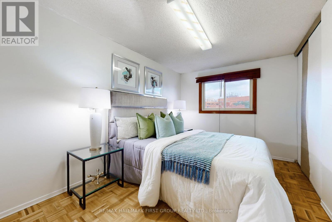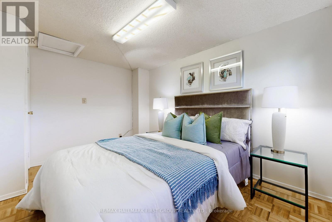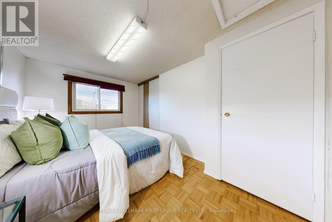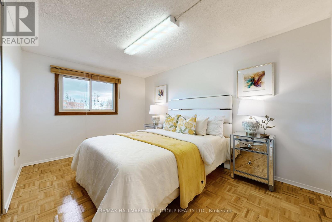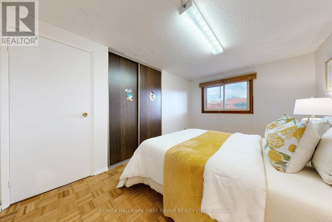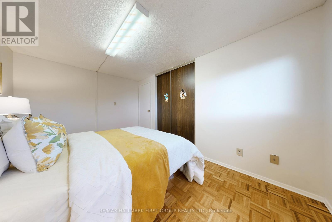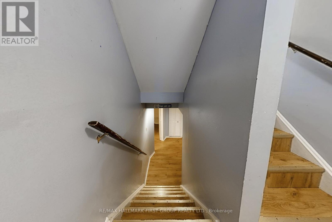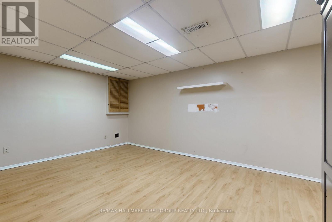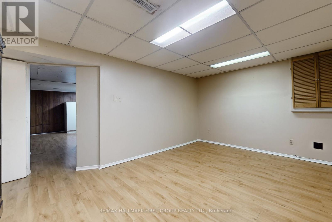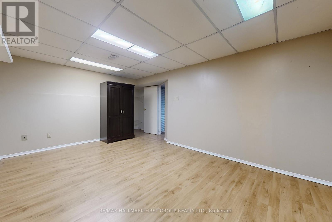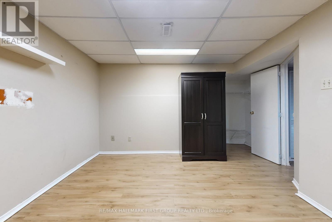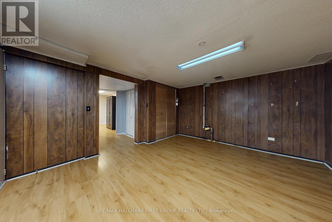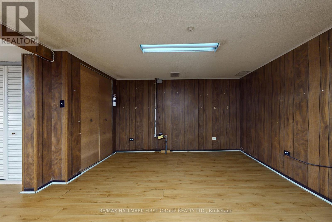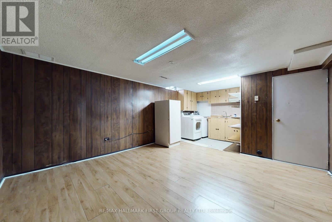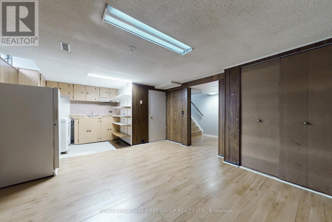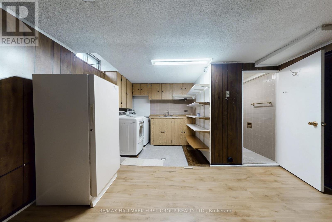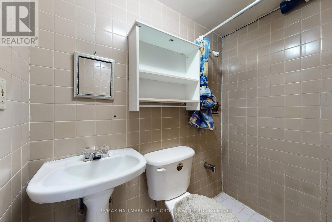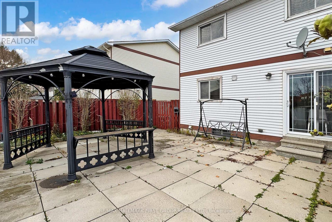117 Brookmill Boulevard Toronto, Ontario M1W 3E7
$888,888
Welcome to 117 Brookmill Blvd, a lovingly cherished home owned for 32 beautiful years. A place where warmth, care, and pride of ownership can truly be felt the moment you walk in. Offering 3 + 1 bedrooms and 3 bathrooms, this bright and inviting residence features an open-concept kitchen and dining area, a sun filled living room, and a serene backyard sanctuary perfect for unwinding or entertaining. Thoughtfully updated over the years, the home includes a roof replaced 11 years ago, a bay window and backyard sliding door updated 8 years ago, a kitchen upgrade completed in 2010, and a newer garage door and opener installed in 2022. Perfect for a wide range of buyers or investors, this home is an absolute must see. Don't miss out! (id:61852)
Property Details
| MLS® Number | E12561696 |
| Property Type | Single Family |
| Neigbourhood | East L'Amoreaux |
| Community Name | L'Amoreaux |
| EquipmentType | Water Heater - Gas, Water Heater, Furnace |
| Features | Lighting, Carpet Free |
| ParkingSpaceTotal | 3 |
| RentalEquipmentType | Water Heater - Gas, Water Heater, Furnace |
| Structure | Patio(s) |
Building
| BathroomTotal | 3 |
| BedroomsAboveGround | 3 |
| BedroomsBelowGround | 1 |
| BedroomsTotal | 4 |
| Amenities | Fireplace(s) |
| Appliances | Garage Door Opener Remote(s), Dishwasher, Dryer, Freezer, Garage Door Opener, Range, Stove, Washer, Refrigerator |
| BasementDevelopment | Finished |
| BasementType | N/a (finished) |
| ConstructionStyleAttachment | Attached |
| CoolingType | Central Air Conditioning |
| ExteriorFinish | Brick, Aluminum Siding |
| FireplacePresent | Yes |
| FireplaceTotal | 1 |
| FoundationType | Concrete |
| HalfBathTotal | 1 |
| HeatingFuel | Natural Gas |
| HeatingType | Forced Air |
| StoriesTotal | 2 |
| SizeInterior | 1100 - 1500 Sqft |
| Type | Row / Townhouse |
| UtilityWater | Municipal Water |
Parking
| Attached Garage | |
| Garage |
Land
| Acreage | No |
| Sewer | Sanitary Sewer |
| SizeDepth | 110 Ft |
| SizeFrontage | 30 Ft |
| SizeIrregular | 30 X 110 Ft |
| SizeTotalText | 30 X 110 Ft |
Rooms
| Level | Type | Length | Width | Dimensions |
|---|---|---|---|---|
| Second Level | Primary Bedroom | Measurements not available | ||
| Second Level | Bedroom 2 | Measurements not available | ||
| Second Level | Bedroom 3 | Measurements not available | ||
| Basement | Recreational, Games Room | Measurements not available | ||
| Basement | Kitchen | Measurements not available | ||
| Basement | Bedroom | Measurements not available | ||
| Ground Level | Kitchen | Measurements not available | ||
| Ground Level | Dining Room | Measurements not available | ||
| Ground Level | Living Room | Measurements not available |
https://www.realtor.ca/real-estate/29121466/117-brookmill-boulevard-toronto-lamoreaux-lamoreaux
Interested?
Contact us for more information
Kristofer Gamboa
Salesperson
1154 Kingston Road
Pickering, Ontario L1V 1B4
Laurence Marc Cristobal
Salesperson
1154 Kingston Road
Pickering, Ontario L1V 1B4

