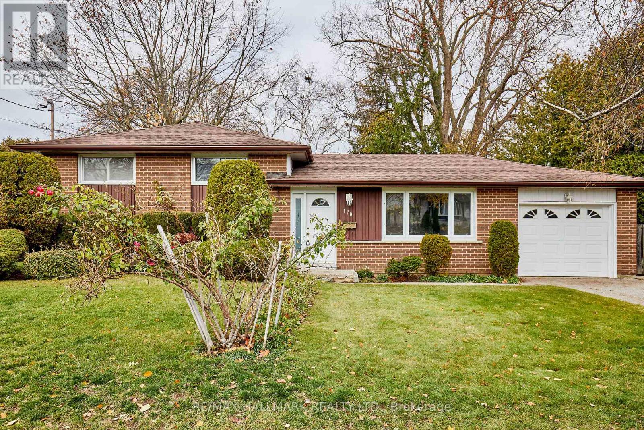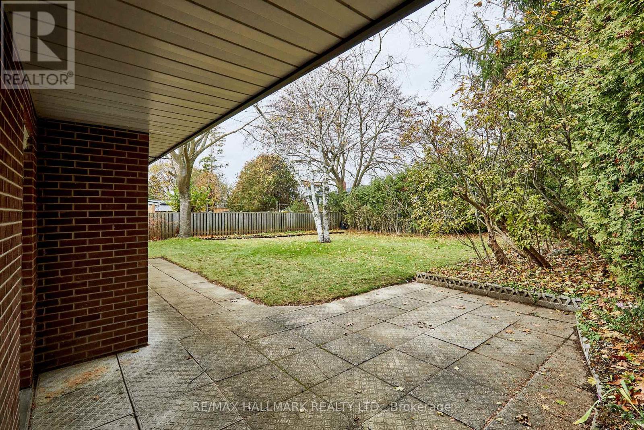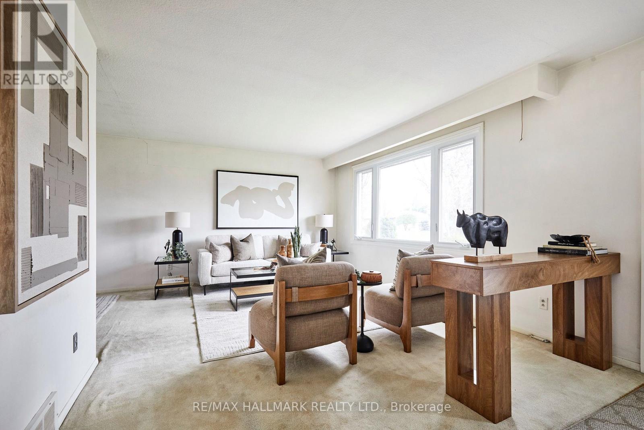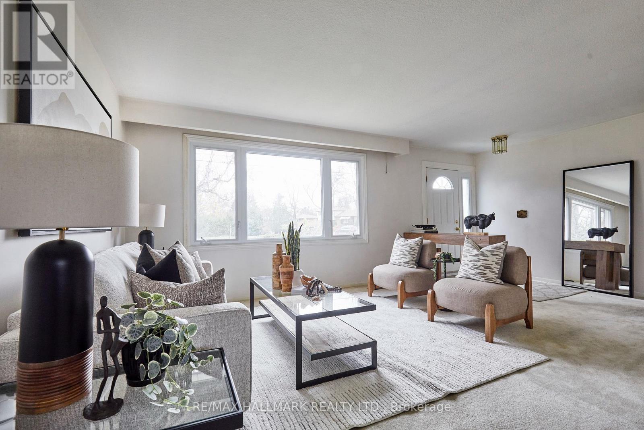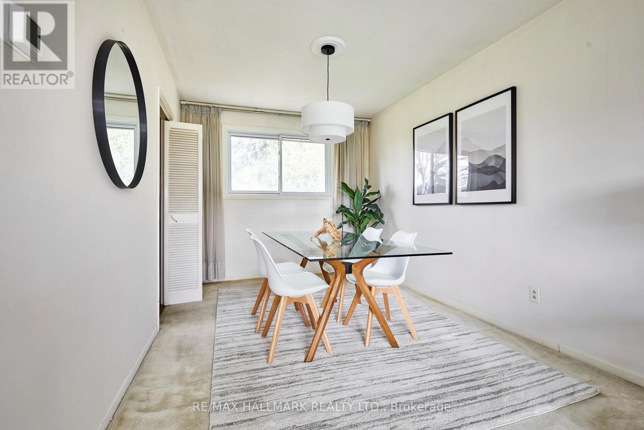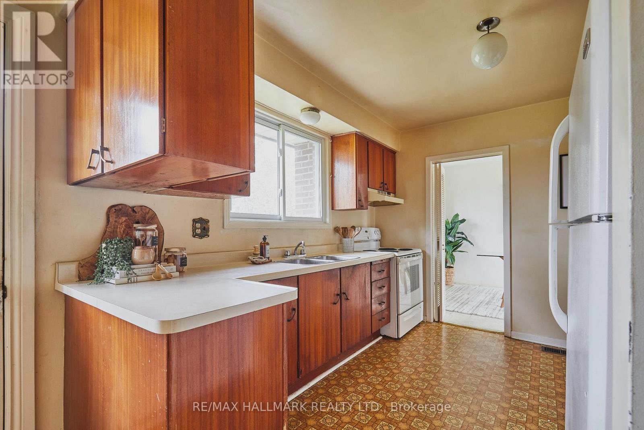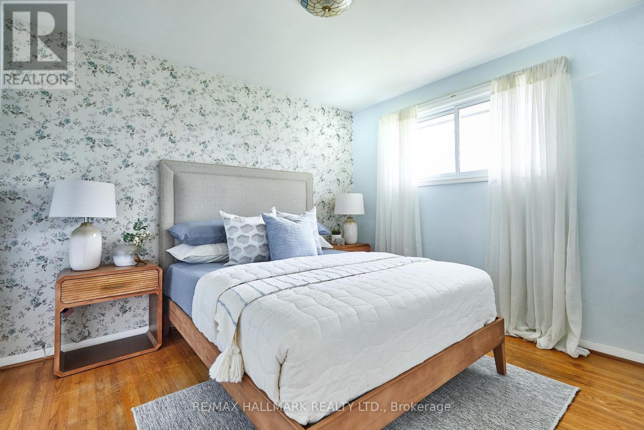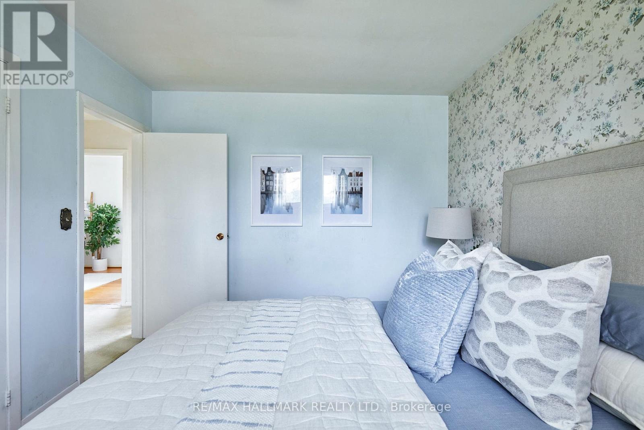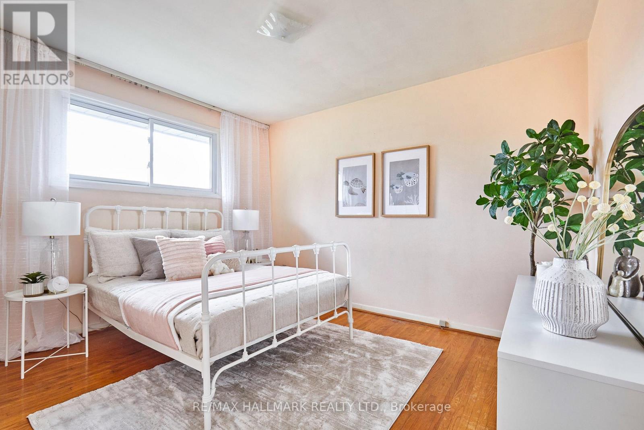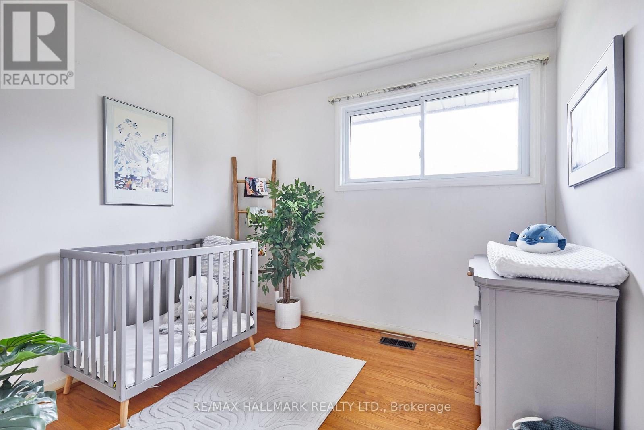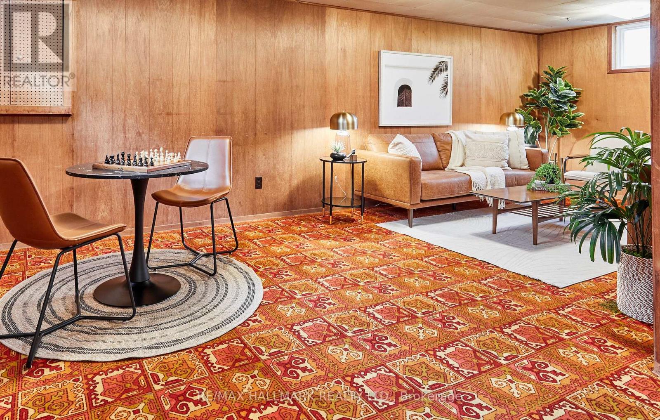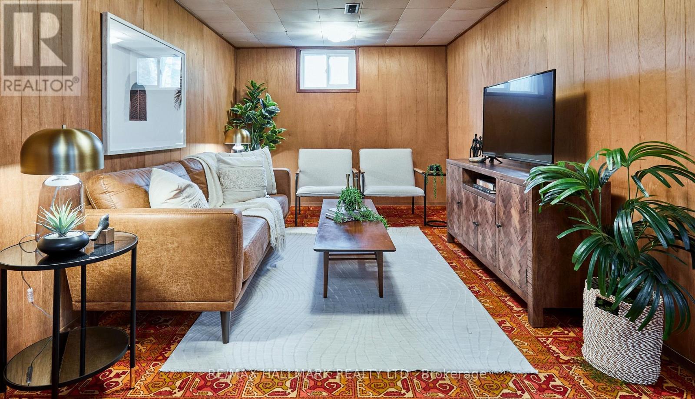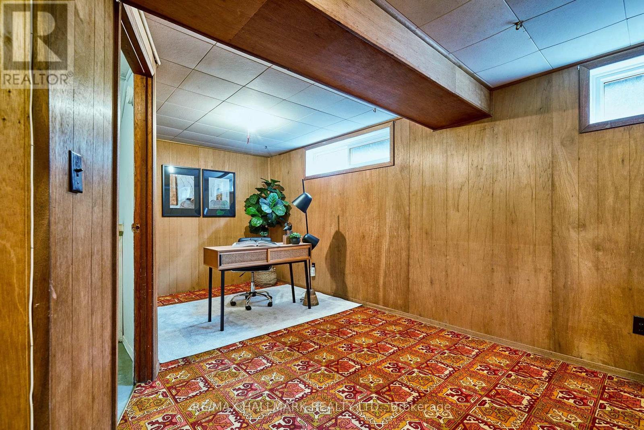170 Orchard View Boulevard Oshawa, Ontario L1G 3P2
$529,900
Just in time for Christmas! Charming detached side split in a quiet, established North Oshawa neighbourhood. This mid-century-modern-inspired home offers bright principal rooms, oversized windows, and a functional multi-level layout with great potential for updating and personalization. Features a spacious living/dining area, large kitchen footprint, three bedrooms, and a cozy lower-level family room. Generous fenced backyard and ample parking. Close to schools, parks, shopping, and transit. A fantastic opportunity to own a solid home with character and room to grow. (id:61852)
Open House
This property has open houses!
2:00 pm
Ends at:4:00 pm
2:00 pm
Ends at:4:00 pm
Property Details
| MLS® Number | E12562066 |
| Property Type | Single Family |
| Neigbourhood | Centennial |
| Community Name | Centennial |
| EquipmentType | None |
| Features | Irregular Lot Size |
| ParkingSpaceTotal | 2 |
| RentalEquipmentType | None |
Building
| BathroomTotal | 1 |
| BedroomsAboveGround | 3 |
| BedroomsTotal | 3 |
| Age | 51 To 99 Years |
| Appliances | Water Heater, Dryer, Freezer, Stove, Washer, Window Coverings, Refrigerator |
| BasementDevelopment | Unfinished |
| BasementType | N/a (unfinished) |
| ConstructionStyleAttachment | Detached |
| ConstructionStyleSplitLevel | Sidesplit |
| CoolingType | Central Air Conditioning |
| ExteriorFinish | Aluminum Siding, Brick |
| FoundationType | Block |
| HeatingFuel | Natural Gas |
| HeatingType | Forced Air |
| SizeInterior | 1100 - 1500 Sqft |
| Type | House |
| UtilityWater | Municipal Water |
Parking
| Attached Garage | |
| Garage |
Land
| Acreage | No |
| Sewer | Sanitary Sewer |
| SizeDepth | 123 Ft ,6 In |
| SizeFrontage | 86 Ft ,3 In |
| SizeIrregular | 86.3 X 123.5 Ft ; 46.63 Read Of Property. 117ft West Side |
| SizeTotalText | 86.3 X 123.5 Ft ; 46.63 Read Of Property. 117ft West Side |
Rooms
| Level | Type | Length | Width | Dimensions |
|---|---|---|---|---|
| Main Level | Kitchen | 4.42 m | 3.4 m | 4.42 m x 3.4 m |
| Main Level | Living Room | 6.1 m | 3.55 m | 6.1 m x 3.55 m |
| Main Level | Dining Room | 3.6 m | 2.73 m | 3.6 m x 2.73 m |
| Upper Level | Primary Bedroom | 3.61 m | 2.99 m | 3.61 m x 2.99 m |
| Upper Level | Bedroom 2 | 3.41 m | 3.08 m | 3.41 m x 3.08 m |
| Upper Level | Bedroom 3 | 2.65 m | 2.72 m | 2.65 m x 2.72 m |
| In Between | Recreational, Games Room | 6.91 m | 6.48 m | 6.91 m x 6.48 m |
| In Between | Laundry Room | 2.31 m | 2.2 m | 2.31 m x 2.2 m |
https://www.realtor.ca/real-estate/29121678/170-orchard-view-boulevard-oshawa-centennial-centennial
Interested?
Contact us for more information
Stuart Nodell
Salesperson
2277 Queen Street East
Toronto, Ontario M4E 1G5
