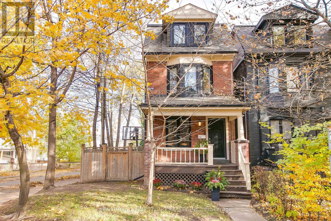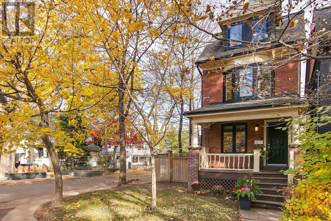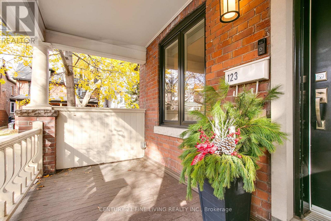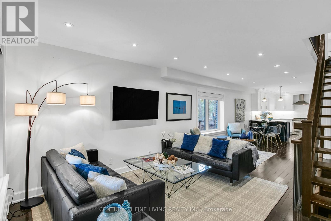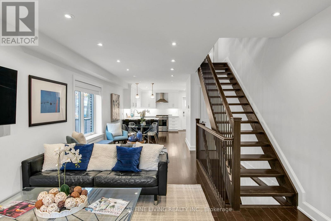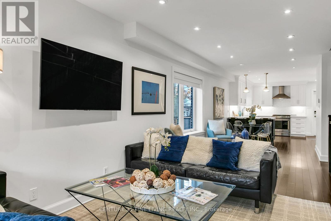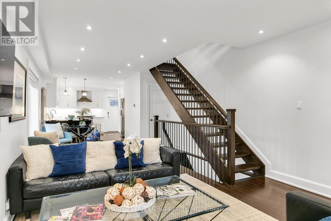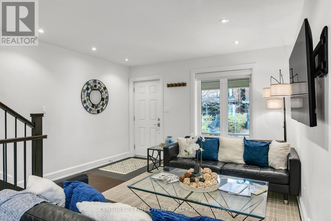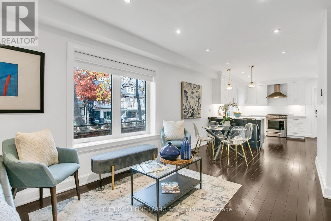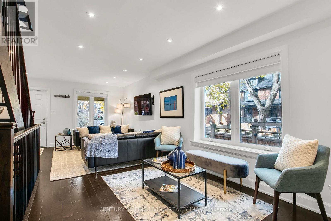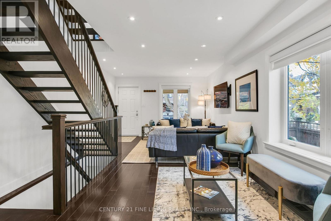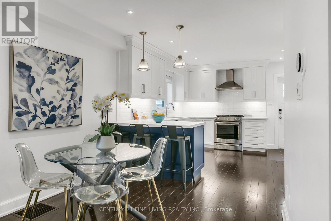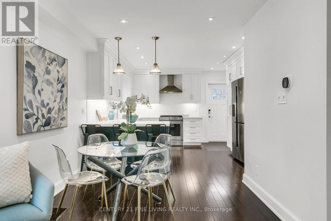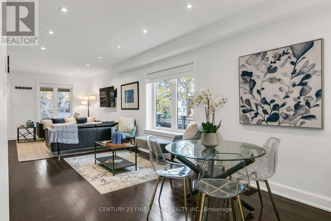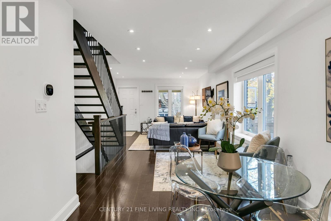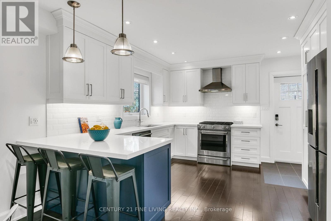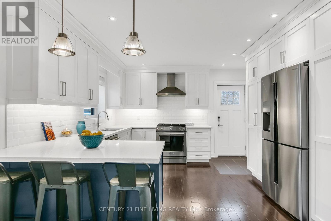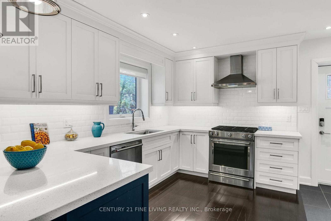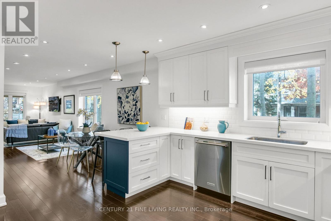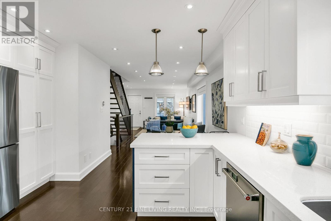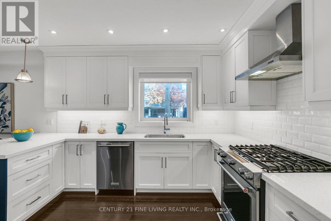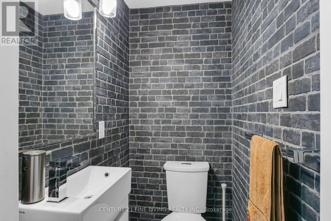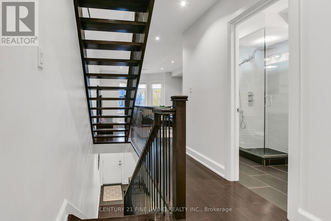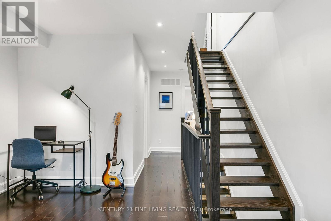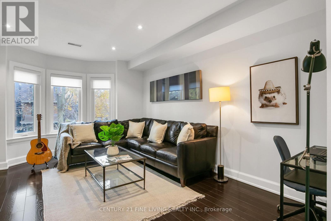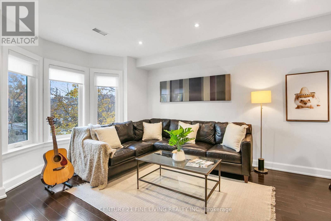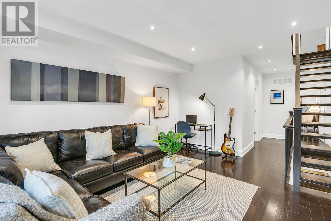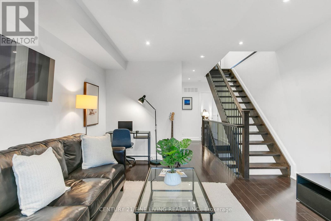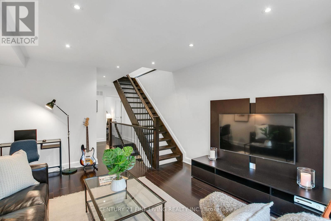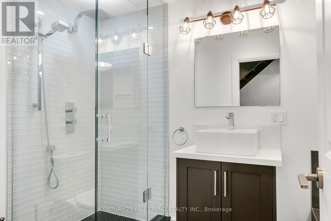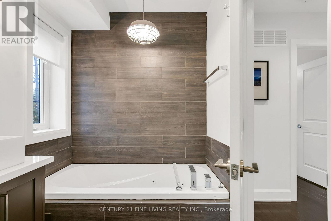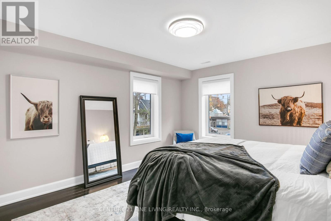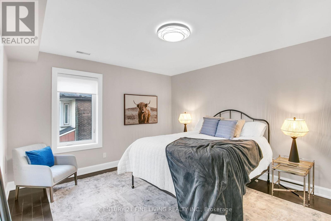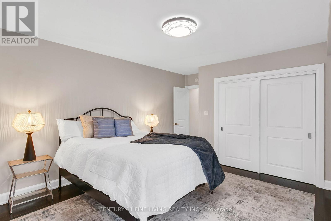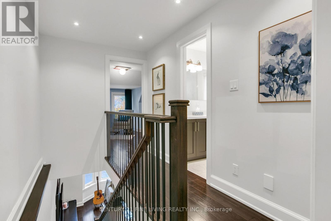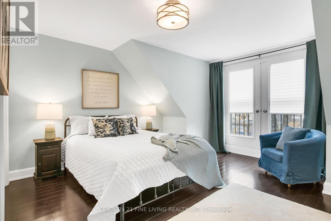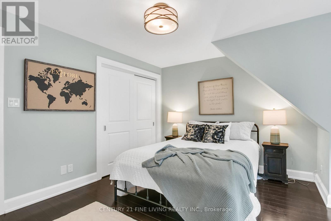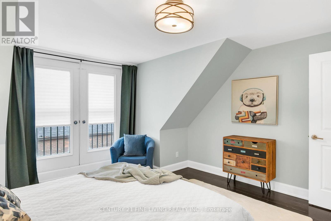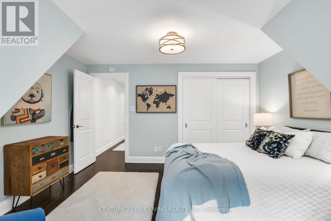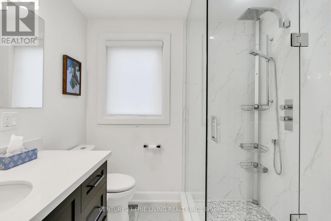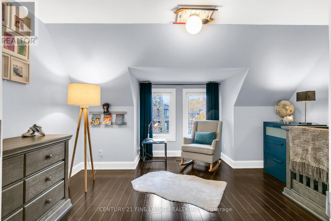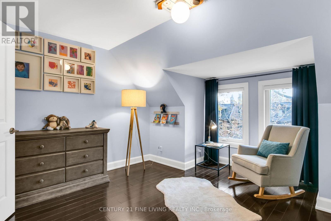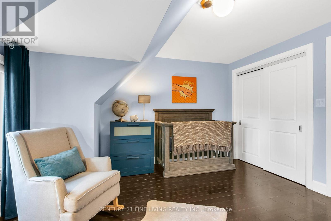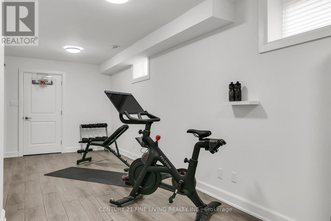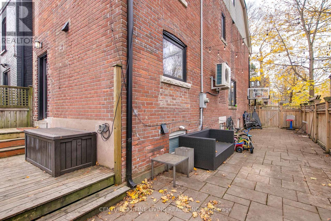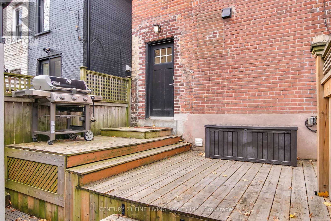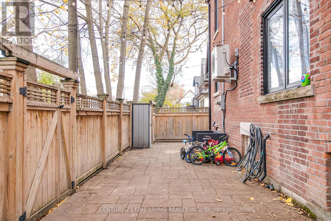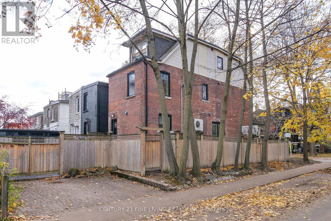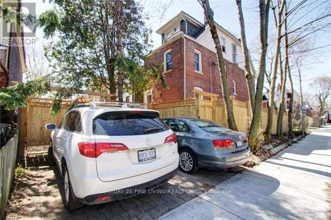123 Coady Avenue Toronto, Ontario M4M 2Y9
$1,599,999
Welcome to 123 Coady Ave - Nestled on one of Leslieville's most coveted streets. 123 Coady Avenue presents a rare opportunity to own a beautifully updated, detached Three bedroom (can easily be 4) residence in one of Toronto's most desirable neighbourhoods. Filled with natural light, offering a warm and inviting atmosphere across all three storeys. The main floor features a fabulous fully equipped kitchen, and expansive living and dining areas-ideal for both everyday living and entertaining.Upstairs, the second level offers a large prime bedroom, a large lounge/office area (Easily converted to 4th Bedroom) and a stylish 4-piece bathroom. The third-floor features 2 wonderfully sized bedrooms with a modern 3 piece bathroom. Lower level is setup perfect for working out or additional recreation (4th Washroom and CVAC roughed in!). Hardwood floors and tall ceilings grace every level, enhancing the home's sense of space and elegance. Step outside to discover a serene, low-maintenance backyard/side yard with deck. Great for summer bbqs and entertaining. Complete with 2 surface side-yard parking! Located just steps from the vibrant heart of Leslieville, you'll enjoy easy access to boutique shops, acclaimed restaurants, cozy cafés, and inspiring galleries. Commuting is effortless with close proximity to the DVP, Lake Shore Boulevard, the Gardiner Expressway, and the Queen Streetcar-connecting you to downtown Toronto and The Beach in minutes.This is more than a home-it's a lifestyle. Don't miss your chance to make 123 Coady Avenue your own. (id:61852)
Open House
This property has open houses!
2:00 pm
Ends at:4:00 pm
2:00 pm
Ends at:4:00 pm
Property Details
| MLS® Number | E12561358 |
| Property Type | Single Family |
| Neigbourhood | Toronto—Danforth |
| Community Name | South Riverdale |
| EquipmentType | Water Heater |
| Features | Carpet Free |
| ParkingSpaceTotal | 2 |
| RentalEquipmentType | Water Heater |
Building
| BathroomTotal | 3 |
| BedroomsAboveGround | 3 |
| BedroomsTotal | 3 |
| BasementDevelopment | Finished |
| BasementType | Full (finished) |
| ConstructionStyleAttachment | Detached |
| CoolingType | Central Air Conditioning |
| ExteriorFinish | Brick |
| FlooringType | Hardwood |
| FoundationType | Unknown |
| HalfBathTotal | 1 |
| HeatingFuel | Natural Gas |
| HeatingType | Forced Air |
| StoriesTotal | 3 |
| SizeInterior | 1500 - 2000 Sqft |
| Type | House |
| UtilityWater | Municipal Water |
Parking
| No Garage |
Land
| Acreage | No |
| Sewer | Sanitary Sewer |
| SizeDepth | 80 Ft |
| SizeFrontage | 16 Ft |
| SizeIrregular | 16 X 80 Ft |
| SizeTotalText | 16 X 80 Ft |
Rooms
| Level | Type | Length | Width | Dimensions |
|---|---|---|---|---|
| Second Level | Primary Bedroom | 4.37 m | 3.89 m | 4.37 m x 3.89 m |
| Second Level | Bathroom | 3.07 m | 1.8 m | 3.07 m x 1.8 m |
| Second Level | Family Room | 4.78 m | 3.89 m | 4.78 m x 3.89 m |
| Third Level | Bedroom 2 | 4.22 m | 4.14 m | 4.22 m x 4.14 m |
| Third Level | Bedroom 3 | 4.14 m | 3.96 m | 4.14 m x 3.96 m |
| Third Level | Bathroom | 2.24 m | 1.93 m | 2.24 m x 1.93 m |
| Basement | Laundry Room | 2.13 m | 1.83 m | 2.13 m x 1.83 m |
| Basement | Other | 3.56 m | 1.52 m | 3.56 m x 1.52 m |
| Basement | Other | 2.13 m | 1.83 m | 2.13 m x 1.83 m |
| Basement | Recreational, Games Room | 8.69 m | 2.59 m | 8.69 m x 2.59 m |
| Main Level | Living Room | 8.86 m | 2.79 m | 8.86 m x 2.79 m |
| Main Level | Dining Room | 8.86 m | 2.79 m | 8.86 m x 2.79 m |
| Main Level | Kitchen | 3.94 m | 3.89 m | 3.94 m x 3.89 m |
https://www.realtor.ca/real-estate/29121044/123-coady-avenue-toronto-south-riverdale-south-riverdale
Interested?
Contact us for more information
Anthony Gallippi
Salesperson
3077 Dundas St. W. Suite 201
Toronto, Ontario M6P 1Z7
Lara Marisa De Sousa
Salesperson
3077 Dundas St. W. Suite 201
Toronto, Ontario M6P 1Z7
