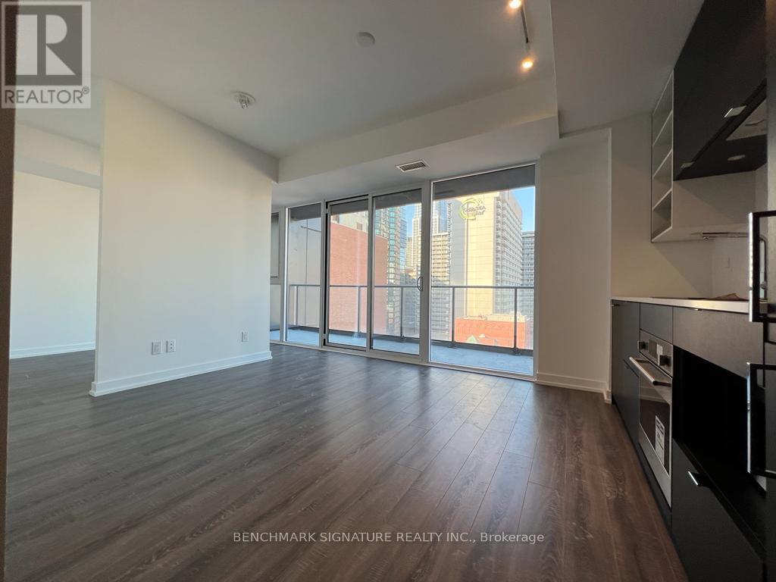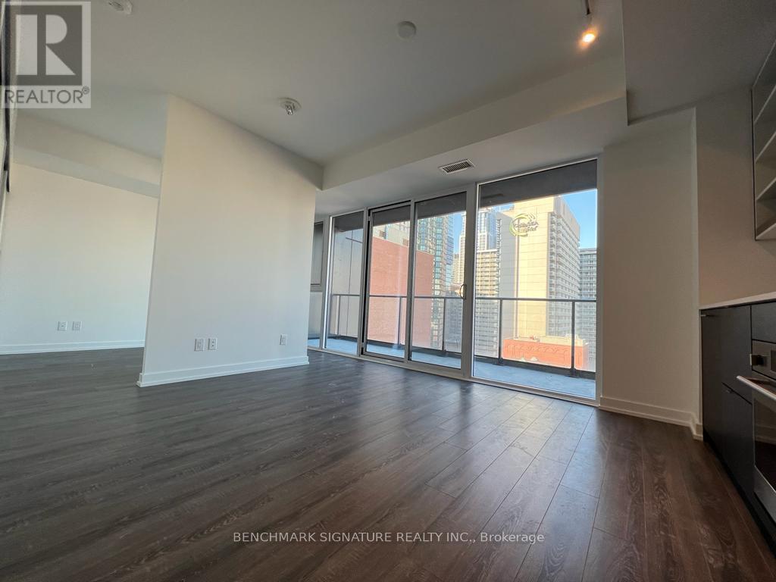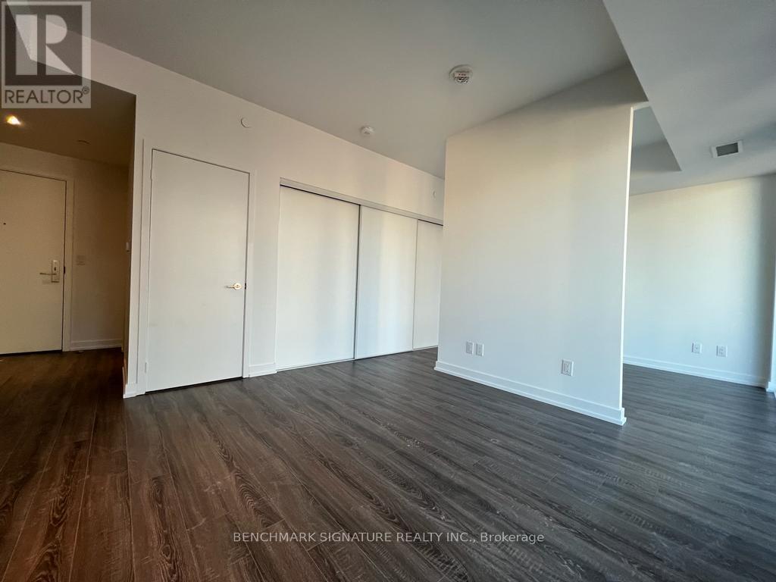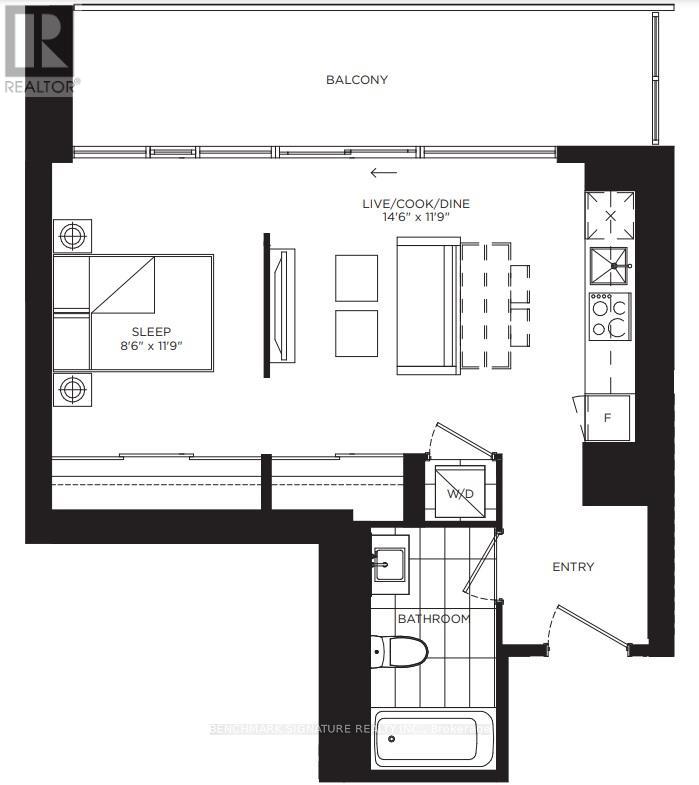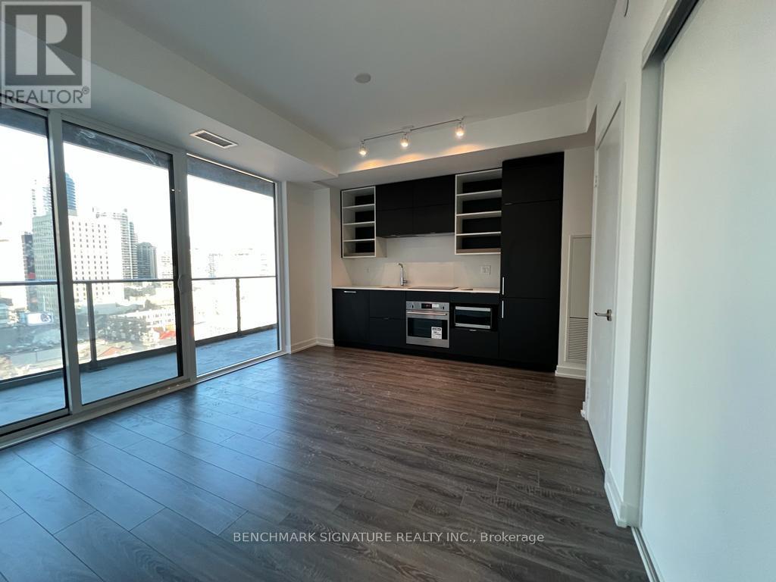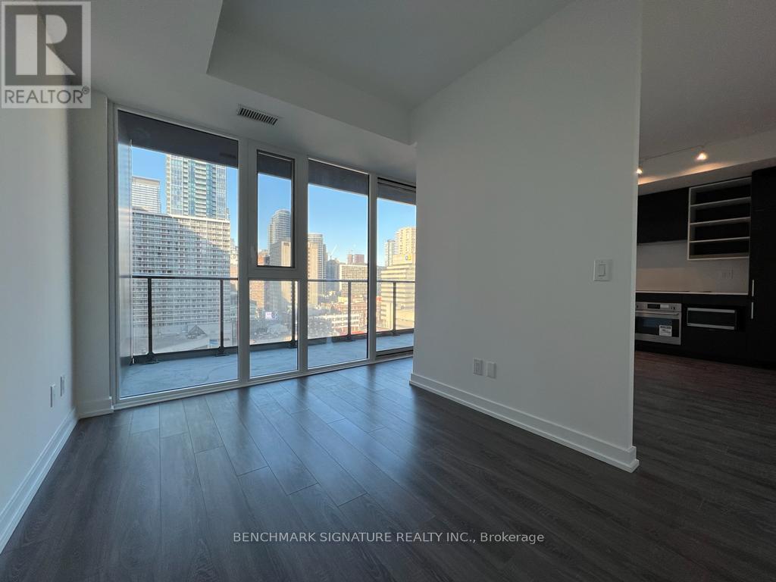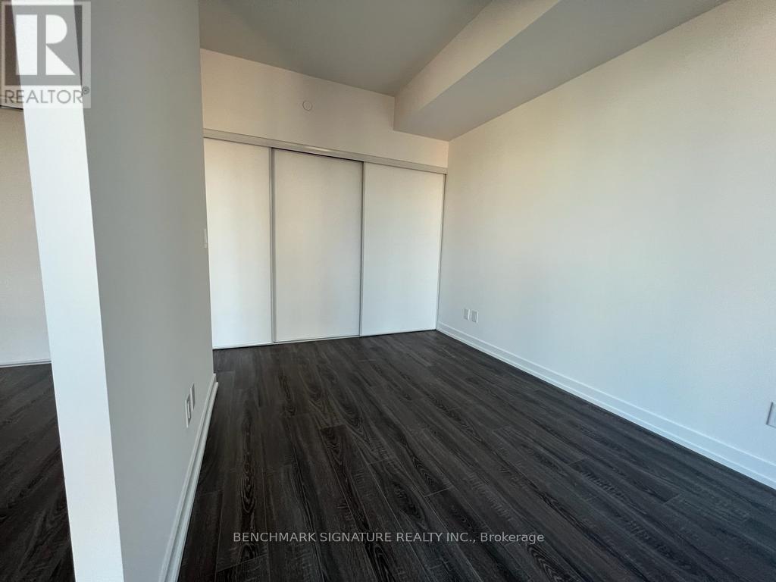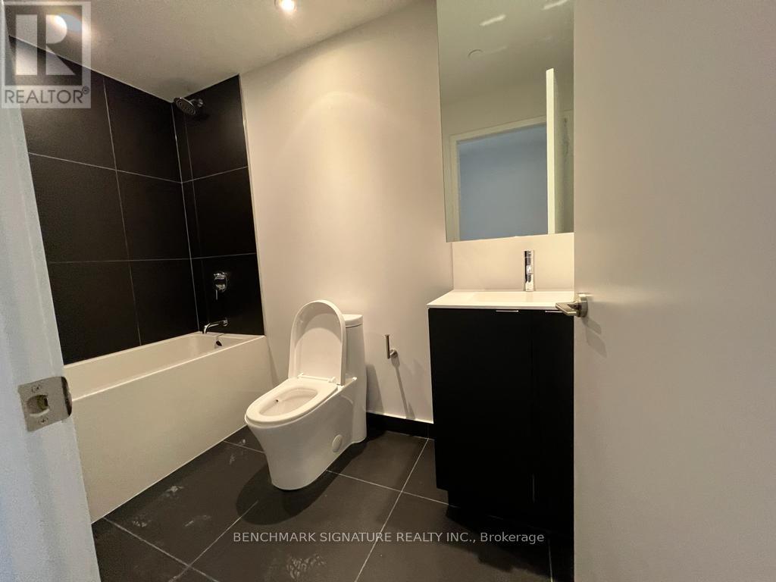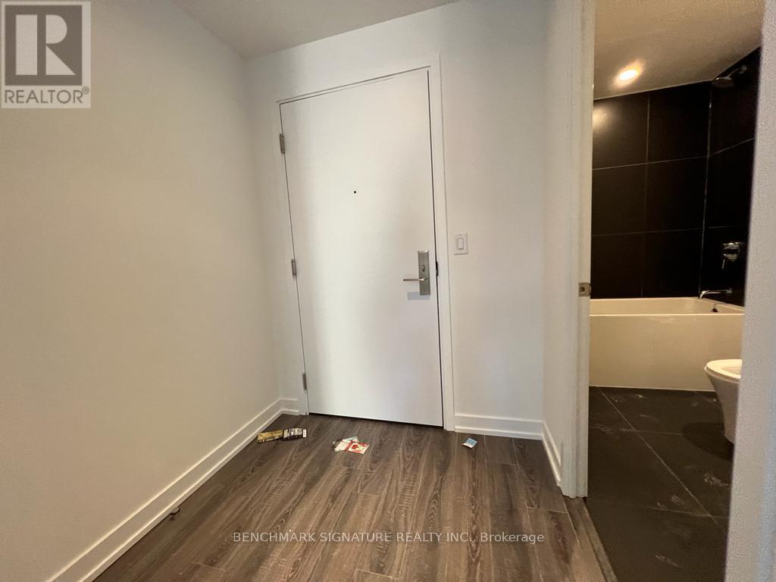2501 - 20 Edward Street Toronto, Ontario M5G 0C5
$2,400 Monthly
Indulge in Luxury Living at Its Finest in This Stunning One-Bedroom Unit Situated in the Heart of Downtown Toronto. This Bright and Spacious Abode Boasts a Modern Kitchen Adorned with Top-of-the-Line Finishes, Including Sleek Granite Countertops and Stainless Steel Appliances. Soak Up the Breathtaking Views of the City with Soaring 9-Foot Ceilings and Floor-to-Ceiling Windows That Let in Ample Natural Light. The Location Is Unbeatable, with Easy Access to the Subway, Streetcars, and a Plethora of Top-Rated Restaurants. You'll Be Steps Away from the Iconic Eaton Centre Shopping Mall, Prestigious Universities, World-Renowned Hospitals, Captivating Museums, and the Lively Yonge/Dundas Square. Don't Miss Out on the Opportunity to Experience the Ultimate Urban Lifestyle! (id:61852)
Property Details
| MLS® Number | C12561220 |
| Property Type | Single Family |
| Neigbourhood | Spadina—Fort York |
| Community Name | Bay Street Corridor |
| AmenitiesNearBy | Hospital, Public Transit, Schools |
| CommunityFeatures | Pets Not Allowed |
| Features | Balcony, Carpet Free |
| ViewType | View |
Building
| BathroomTotal | 1 |
| BedroomsAboveGround | 1 |
| BedroomsTotal | 1 |
| Age | 0 To 5 Years |
| Amenities | Exercise Centre, Party Room |
| Appliances | Cooktop, Dishwasher, Dryer, Hood Fan, Microwave, Oven, Washer, Window Coverings |
| BasementType | None |
| CoolingType | Central Air Conditioning |
| ExteriorFinish | Concrete |
| FlooringType | Laminate, Tile |
| HeatingFuel | Natural Gas |
| HeatingType | Forced Air |
| SizeInterior | 0 - 499 Sqft |
| Type | Apartment |
Parking
| Underground | |
| Garage |
Land
| Acreage | No |
| LandAmenities | Hospital, Public Transit, Schools |
Rooms
| Level | Type | Length | Width | Dimensions |
|---|---|---|---|---|
| Flat | Living Room | 4.45 m | 3.63 m | 4.45 m x 3.63 m |
| Flat | Kitchen | 4.45 m | 3.63 m | 4.45 m x 3.63 m |
| Flat | Primary Bedroom | 2.62 m | 3.63 m | 2.62 m x 3.63 m |
| Flat | Bathroom | 1.5 m | 1.5 m | 1.5 m x 1.5 m |
Interested?
Contact us for more information
Ming Wong
Salesperson
260 Town Centre Blvd #101
Markham, Ontario L3R 8H8
Cheuk Kee Chou
Broker of Record
260 Town Centre Blvd #101
Markham, Ontario L3R 8H8
