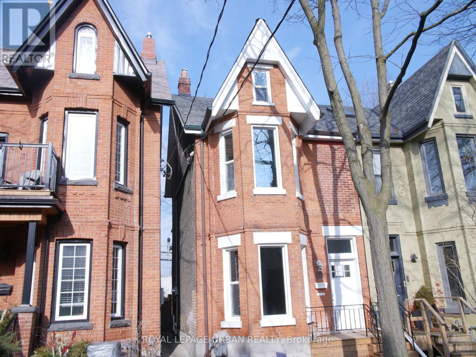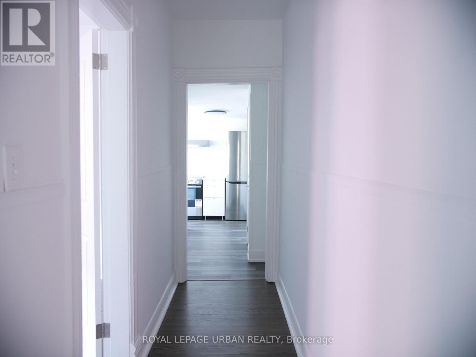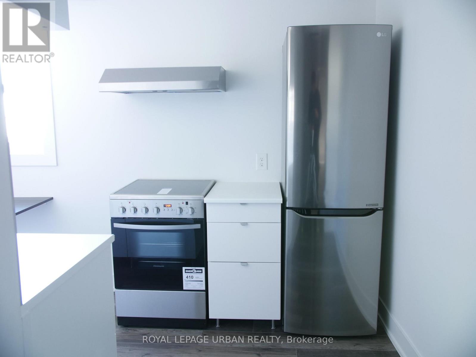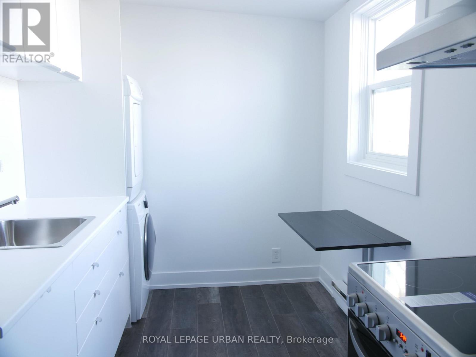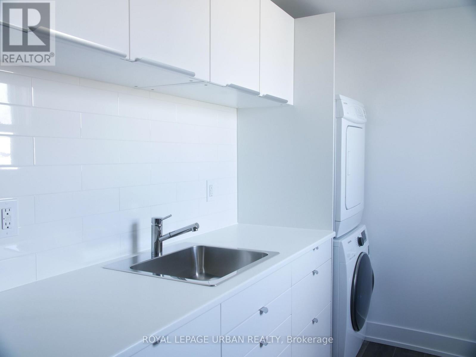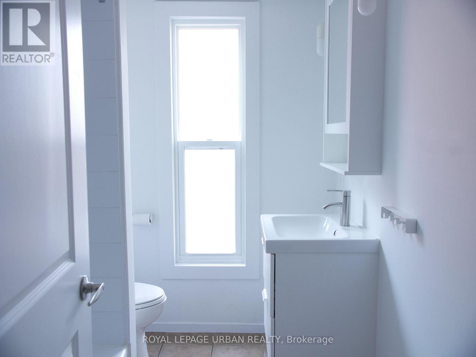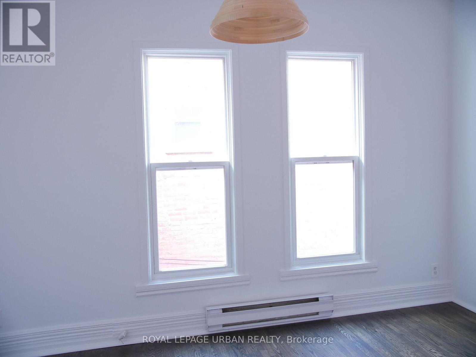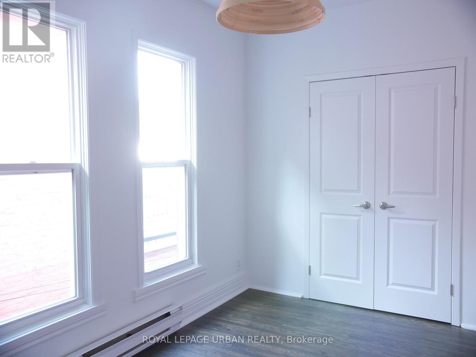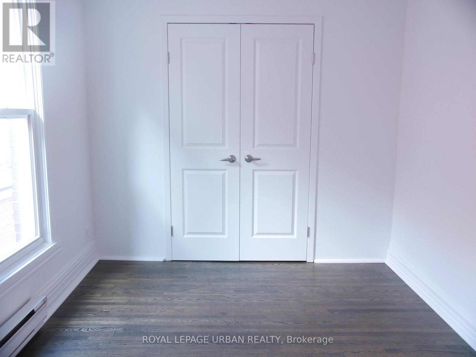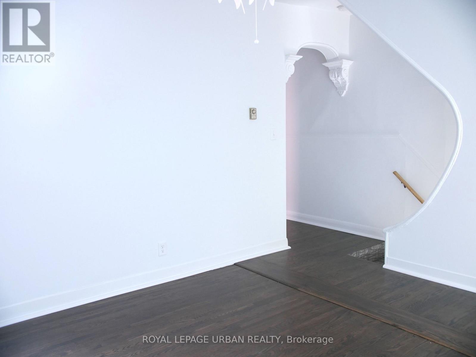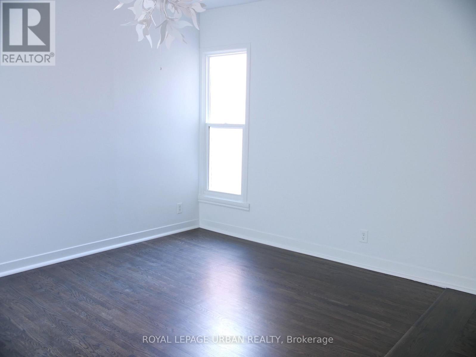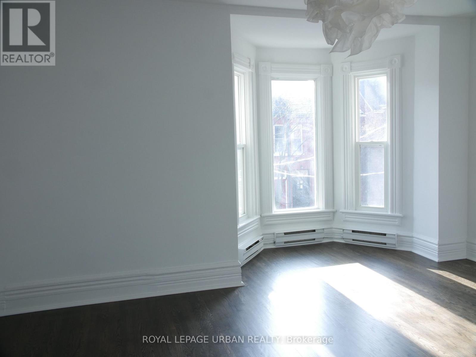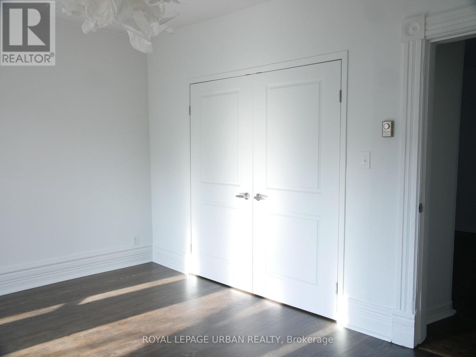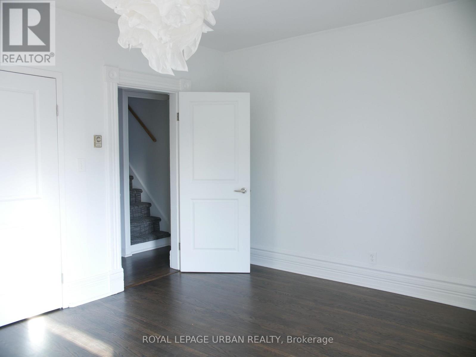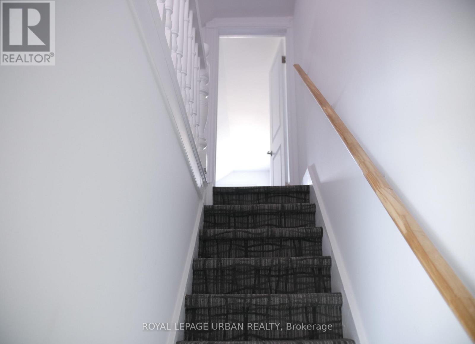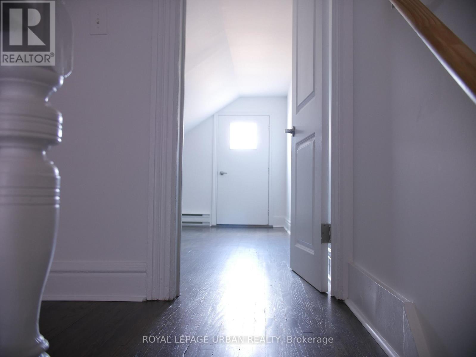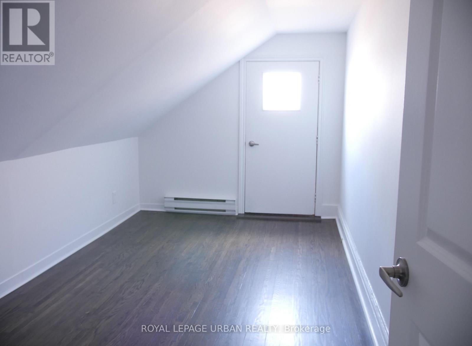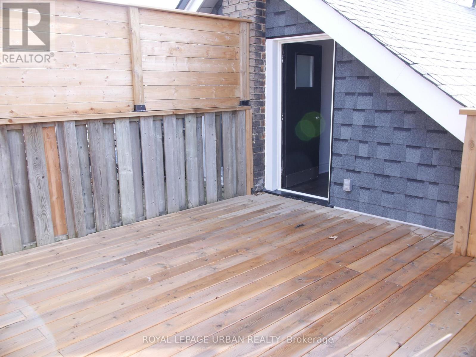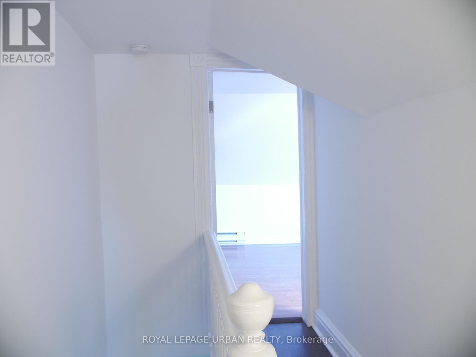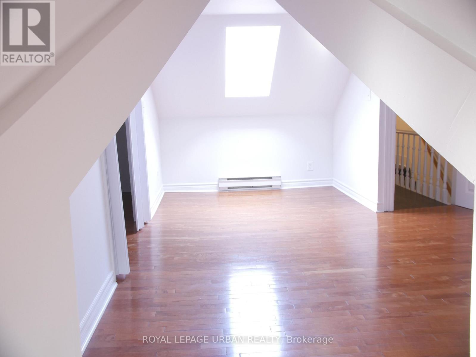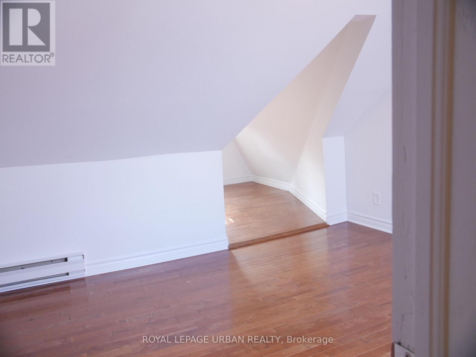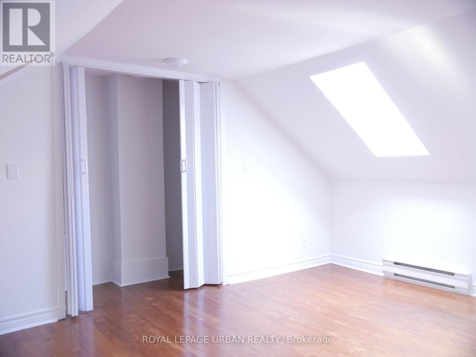Upper - 10 Earnbridge Street Toronto, Ontario M6K 1N3
4 Bedroom
1 Bathroom
1100 - 1500 sqft
Wall Unit
Heat Pump, Not Known
$3,700 Monthly
Renovated 3-bedroom + den upper unit in a classic 1890 Victorian. Spread over two levels with 1,185 sq ft of interior space plus a private 200+ sqft rooftop deck. Large rooms, great natural light, original character details, and a functional den. Freshly painted and Steps to transit, cafés, and everything Roncy, Parkdale, and Queen West (id:61852)
Property Details
| MLS® Number | W12561242 |
| Property Type | Single Family |
| Neigbourhood | South Parkdale |
| Community Name | South Parkdale |
| AmenitiesNearBy | Park, Public Transit, Place Of Worship |
| Features | Carpet Free, In Suite Laundry |
Building
| BathroomTotal | 1 |
| BedroomsAboveGround | 3 |
| BedroomsBelowGround | 1 |
| BedroomsTotal | 4 |
| Amenities | Separate Electricity Meters, Separate Heating Controls |
| Appliances | Dishwasher, Dryer, Stove, Washer, Refrigerator |
| BasementType | None |
| ConstructionStyleAttachment | Semi-detached |
| CoolingType | Wall Unit |
| ExteriorFinish | Brick |
| FlooringType | Hardwood |
| FoundationType | Block |
| HeatingFuel | Electric |
| HeatingType | Heat Pump, Not Known |
| StoriesTotal | 3 |
| SizeInterior | 1100 - 1500 Sqft |
| Type | House |
| UtilityWater | Municipal Water |
Parking
| No Garage |
Land
| Acreage | No |
| LandAmenities | Park, Public Transit, Place Of Worship |
| Sewer | Sanitary Sewer |
Rooms
| Level | Type | Length | Width | Dimensions |
|---|---|---|---|---|
| Second Level | Kitchen | 2.17 m | 3.9 m | 2.17 m x 3.9 m |
| Second Level | Bathroom | 1.85 m | 2.39 m | 1.85 m x 2.39 m |
| Second Level | Bedroom | 3.99 m | 2.68 m | 3.99 m x 2.68 m |
| Second Level | Living Room | 3.82 m | 3.99 m | 3.82 m x 3.99 m |
| Second Level | Bedroom 2 | 3.35 m | 4.831 m | 3.35 m x 4.831 m |
| Third Level | Den | 4.74 m | 2.39 m | 4.74 m x 2.39 m |
| Third Level | Bedroom 3 | 4.73 m | 4.13 m | 4.73 m x 4.13 m |
Interested?
Contact us for more information
Jake Carroll
Salesperson
Royal LePage Urban Realty
840 Pape Avenue
Toronto, Ontario M4K 3T6
840 Pape Avenue
Toronto, Ontario M4K 3T6
