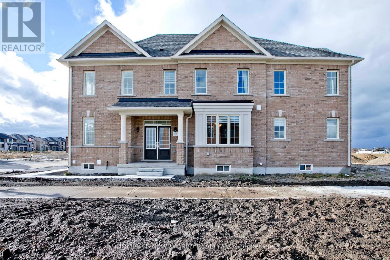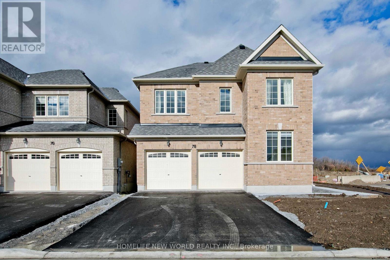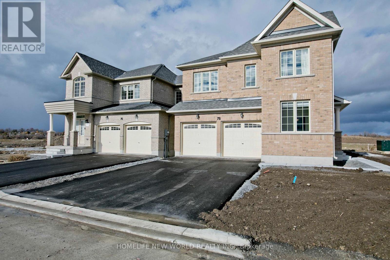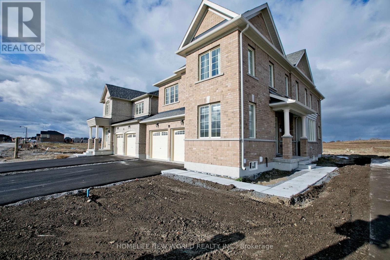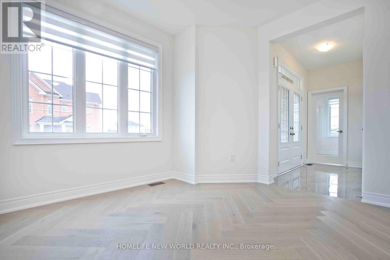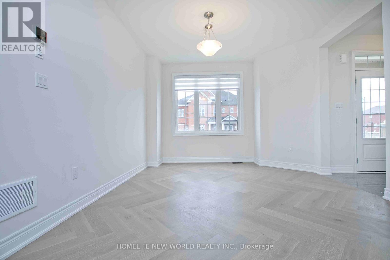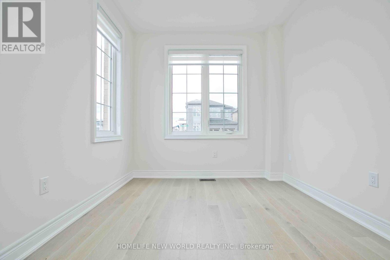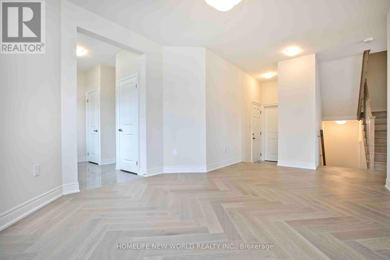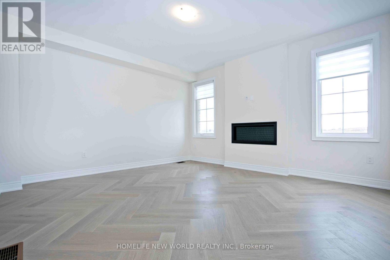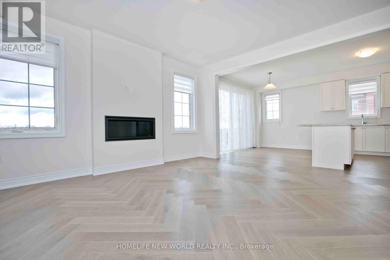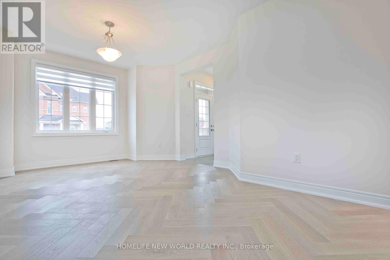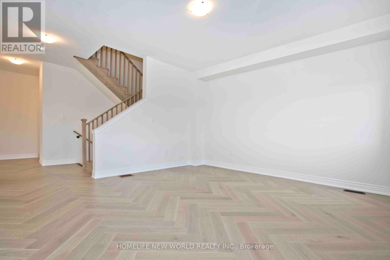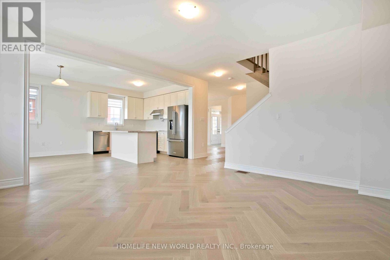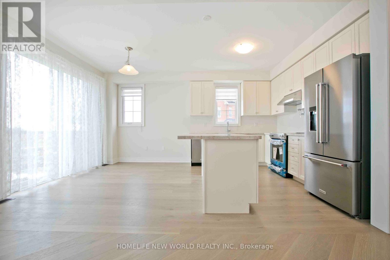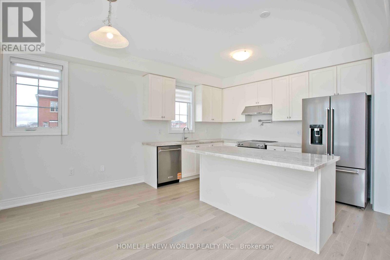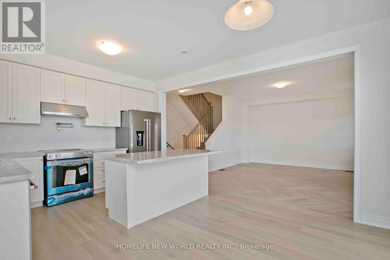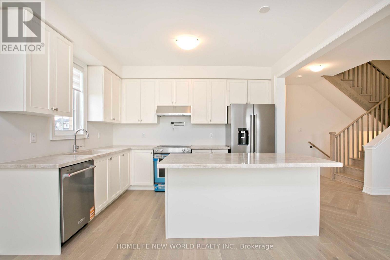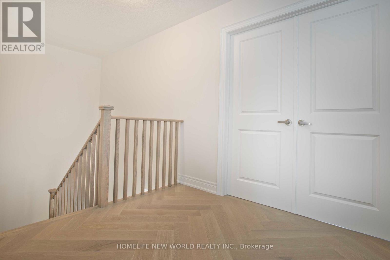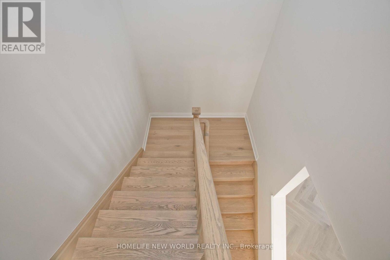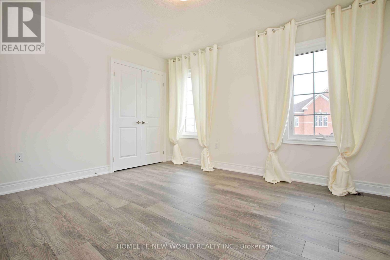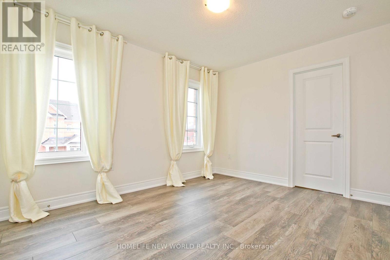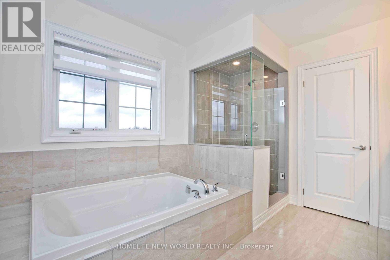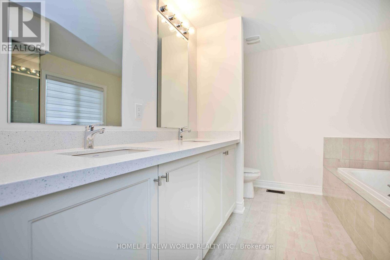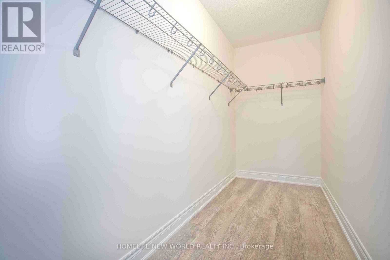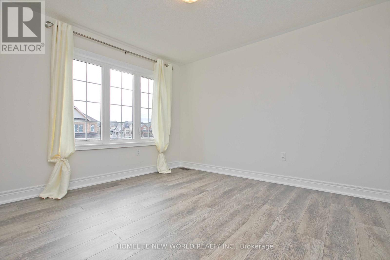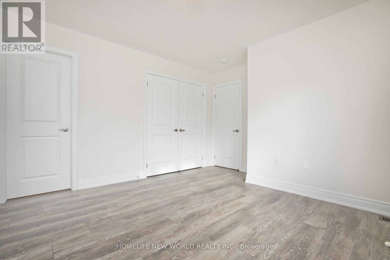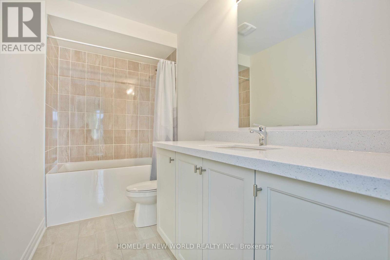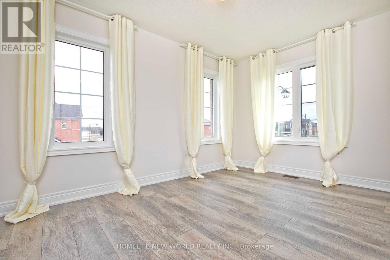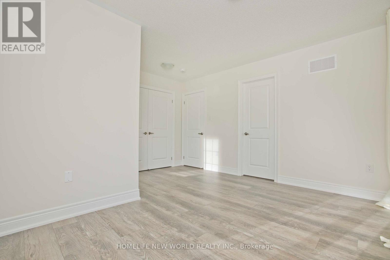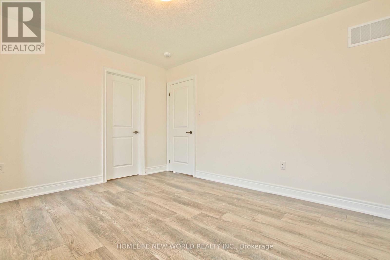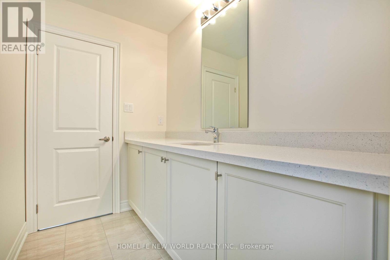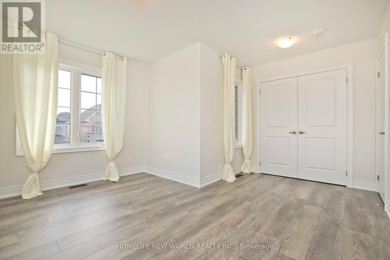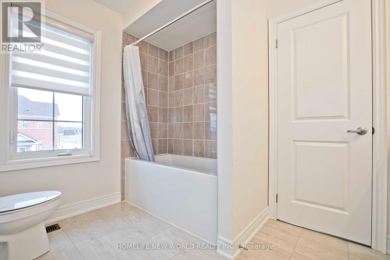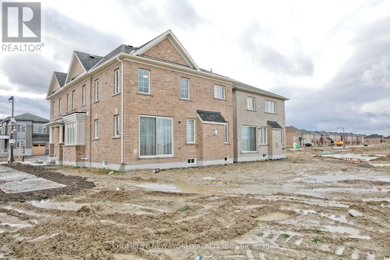Unknown Address ,
$3,300 Monthly
Welcome to your brand-new detached corner home in the prestigious Keswick South community of Georgina! This 4-bedroom, 4-bathroom home features 9-foot ceilings on main and high-quality finishes throughout. The Family Room and Dining Room boast Heritage Bones patterned hardwood floors, adding warmth and elegance. 9Ft Ceiling On Main, Large Windows, Incredibly Bright & Sun-Filled. Open Concept Kitchen & Centre Island, The gourmet kitchen is a standout, with modern cabinetry, a large single undermount granite sink in champagne finish, and a big window overlooking the yard. Enjoy four parking spaces, including a garage and driveway. The owner has agreed to install a garage door opener, and central A/C will be installed six months later, following builder instructions. Located near Hwy 404, parks, and schools, this home is in a quiet, family-friendly neighborhood. Move-in ready. ** A Pot Filler Faucet (installed but currently not in use).** (id:61852)
Property Details
| MLS® Number | N12561114 |
| Property Type | Single Family |
| EquipmentType | Water Heater |
| Features | Carpet Free |
| ParkingSpaceTotal | 4 |
| RentalEquipmentType | Water Heater |
Building
| BathroomTotal | 4 |
| BedroomsAboveGround | 4 |
| BedroomsTotal | 4 |
| Appliances | Dishwasher, Dryer, Hood Fan, Stove, Washer, Refrigerator |
| BasementDevelopment | Unfinished |
| BasementType | N/a (unfinished) |
| ConstructionStyleAttachment | Detached |
| CoolingType | None |
| ExteriorFinish | Brick |
| FireplacePresent | Yes |
| FlooringType | Hardwood, Ceramic |
| FoundationType | Block |
| HalfBathTotal | 1 |
| HeatingFuel | Natural Gas |
| HeatingType | Forced Air |
| StoriesTotal | 2 |
| SizeInterior | 2500 - 3000 Sqft |
| Type | House |
| UtilityWater | Municipal Water |
Parking
| Attached Garage | |
| Garage |
Land
| Acreage | No |
| Sewer | Sanitary Sewer |
| SizeFrontage | 15 Ft ,1 In |
| SizeIrregular | 15.1 Ft |
| SizeTotalText | 15.1 Ft |
Rooms
| Level | Type | Length | Width | Dimensions |
|---|---|---|---|---|
| Second Level | Primary Bedroom | 16.6 m | 14.1 m | 16.6 m x 14.1 m |
| Second Level | Bedroom 2 | 10.8 m | 11.1 m | 10.8 m x 11.1 m |
| Second Level | Bedroom 3 | 9 m | 13.7 m | 9 m x 13.7 m |
| Second Level | Bedroom 4 | 10.8 m | 12.7 m | 10.8 m x 12.7 m |
| Main Level | Family Room | 15 m | 13.11 m | 15 m x 13.11 m |
| Main Level | Dining Room | 15 m | 11.9 m | 15 m x 11.9 m |
| Main Level | Kitchen | 12.9 m | 9 m | 12.9 m x 9 m |
| Main Level | Eating Area | 12.8 m | 8.5 m | 12.8 m x 8.5 m |
| Main Level | Den | 9 m | 10.2 m | 9 m x 10.2 m |
https://www.realtor.ca/real-estate/29120790/georgina-keswick-south
Interested?
Contact us for more information
Fanny Au
Salesperson
201 Consumers Rd., Ste. 205
Toronto, Ontario M2J 4G8
