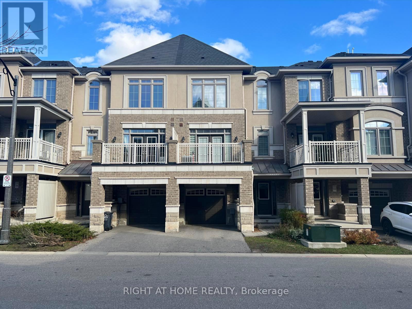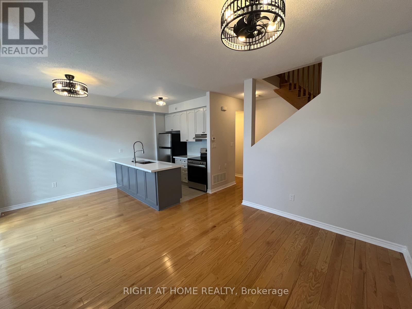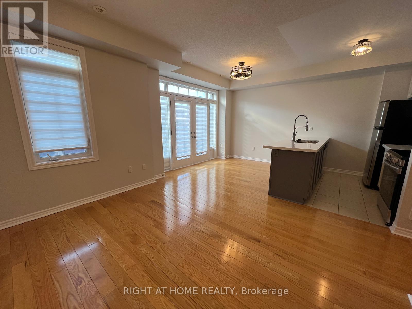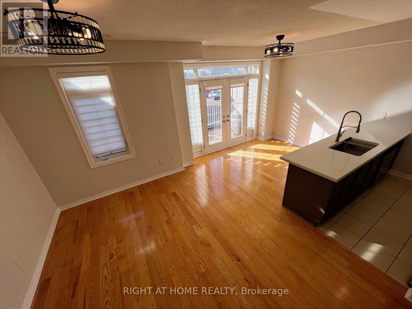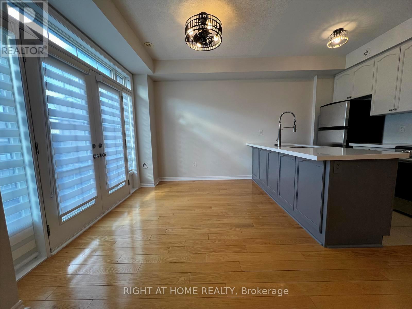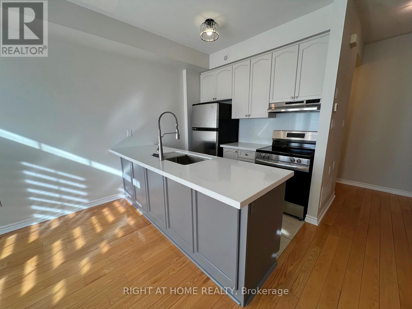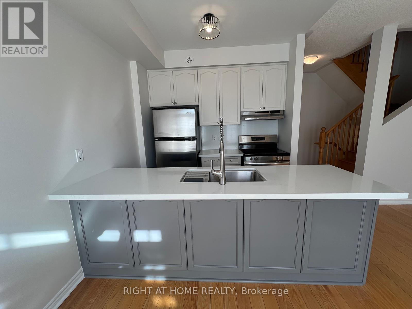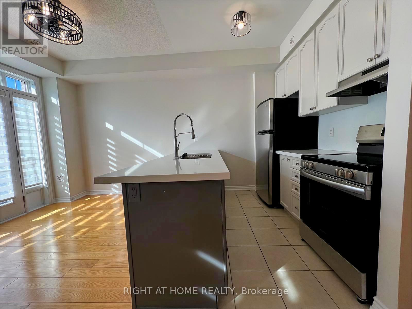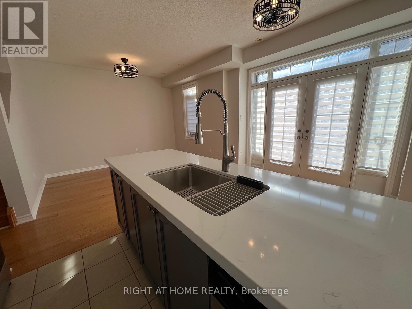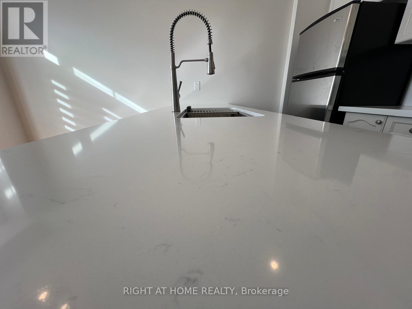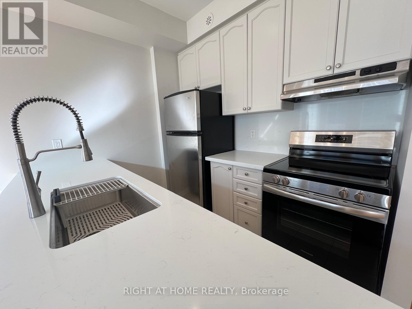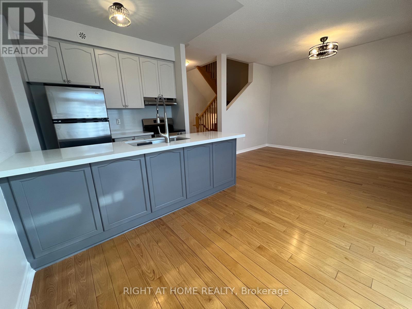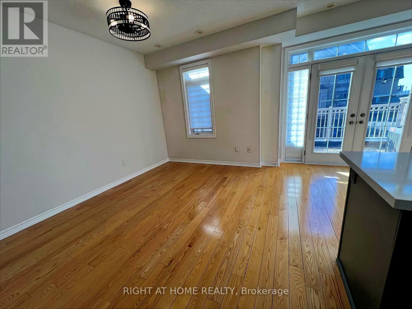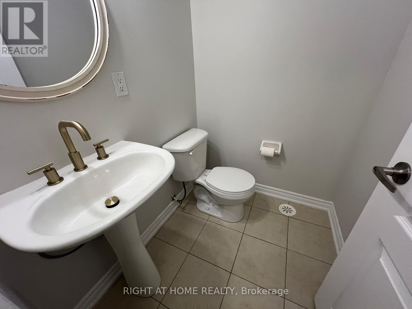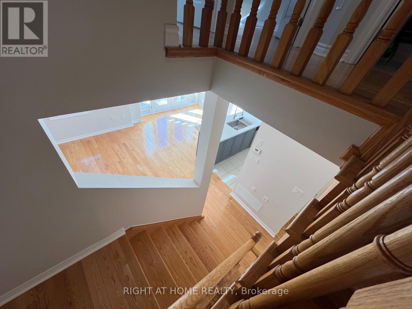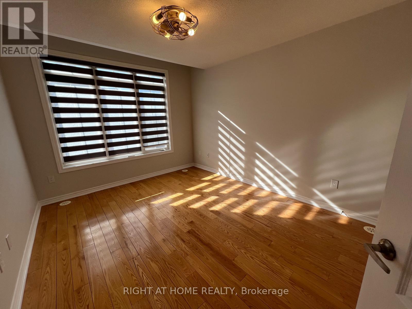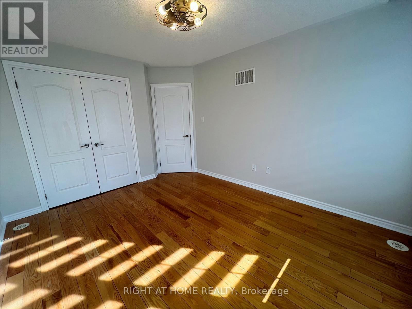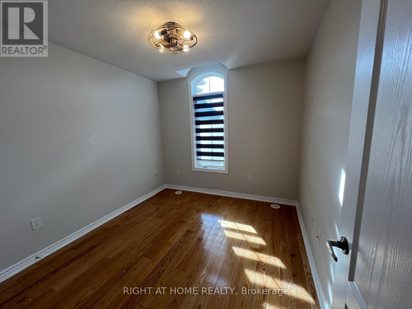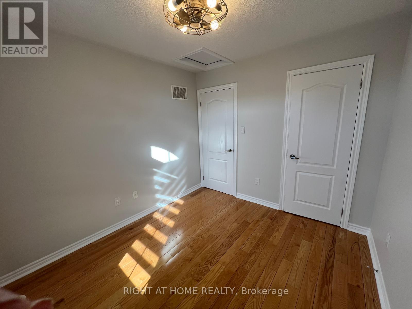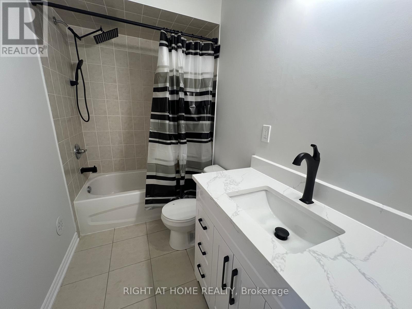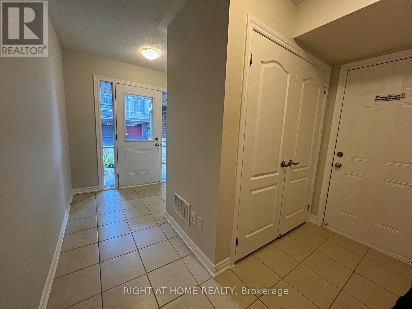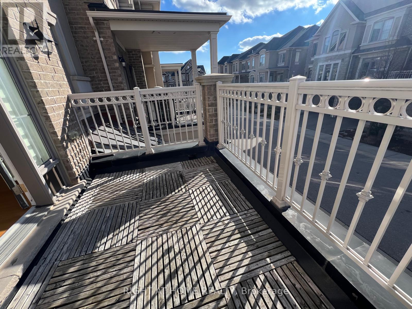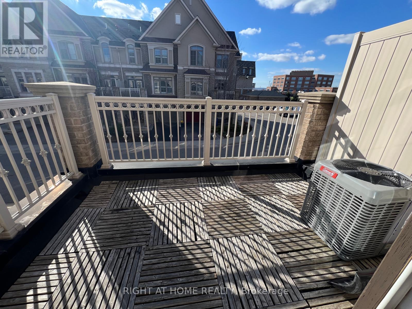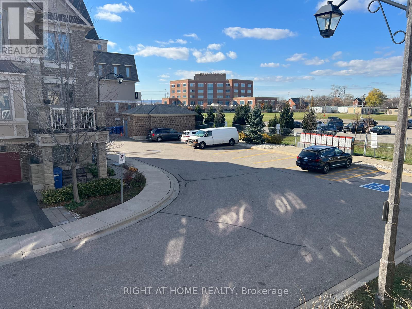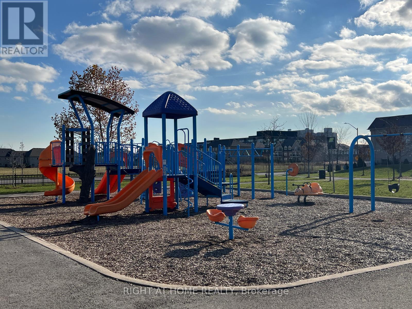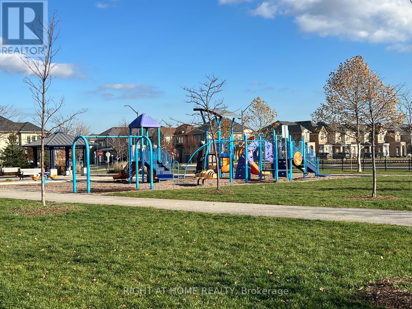54 - 2435 Greenwich Drive Oakville, Ontario L6M 0S4
$3,000 Monthly
Stunningly upgraded and in Absolute Mint, Move-In Condition=> This Freehold Townhome Offers Exceptional Quality and style throughout With A Gorgeous Curb Appeal => Located In Sought after & Desirable West Oak Trails Community => This Professionally Painted Home offers an Open Concept Floor Plan => An Intimate Gourmet Kitchen Featuring Stainless Steel Appliances, Quartz Countertops, an Oversized Single-bowl sink, an upgraded faucet, and a matching quartz backsplash => The Combined Living and Dining Rooms Provide an Inviting Open-Concept Space, Complete with a Double Door a Walkout to an Open B A L C O N Y => Two Upgraded Bathrooms => Hardwood Floors and Oak Staircase => Single Car G A R A G E with garage Entrance From Home => This unit is conveniently situated just steps from visitor parking => Close proximity to To Parks, Oakville Hospital, Schools, Shopping & Easy Access To Hwy 407 & QEW => Truly a 10+ Unit, Complete with all the Bells and Whistles (id:61852)
Property Details
| MLS® Number | W12561140 |
| Property Type | Single Family |
| Community Name | 1019 - WM Westmount |
| AmenitiesNearBy | Hospital, Park, Public Transit, Schools |
| ParkingSpaceTotal | 2 |
Building
| BathroomTotal | 2 |
| BedroomsAboveGround | 2 |
| BedroomsTotal | 2 |
| Age | 6 To 15 Years |
| Appliances | Dishwasher, Dryer, Garage Door Opener, Stove, Washer, Window Coverings, Refrigerator |
| BasementType | None |
| ConstructionStyleAttachment | Attached |
| CoolingType | Central Air Conditioning |
| ExteriorFinish | Brick, Stucco |
| FlooringType | Hardwood, Ceramic |
| HalfBathTotal | 1 |
| HeatingFuel | Natural Gas |
| HeatingType | Forced Air |
| StoriesTotal | 3 |
| SizeInterior | 700 - 1100 Sqft |
| Type | Row / Townhouse |
| UtilityWater | Municipal Water |
Parking
| Garage |
Land
| Acreage | No |
| LandAmenities | Hospital, Park, Public Transit, Schools |
| Sewer | Sanitary Sewer |
| SizeDepth | 43 Ft ,2 In |
| SizeFrontage | 21 Ft |
| SizeIrregular | 21 X 43.2 Ft |
| SizeTotalText | 21 X 43.2 Ft |
Rooms
| Level | Type | Length | Width | Dimensions |
|---|---|---|---|---|
| Second Level | Living Room | 2.62 m | 3.66 m | 2.62 m x 3.66 m |
| Second Level | Dining Room | 3.48 m | 2.54 m | 3.48 m x 2.54 m |
| Second Level | Kitchen | 2.65 m | 2.32 m | 2.65 m x 2.32 m |
| Third Level | Primary Bedroom | 3.17 m | 3.95 m | 3.17 m x 3.95 m |
| Third Level | Bedroom 2 | 2.85 m | 3.03 m | 2.85 m x 3.03 m |
| Ground Level | Foyer | 3.79 m | 2.24 m | 3.79 m x 2.24 m |
Interested?
Contact us for more information
Joseph Joubran
Salesperson
480 Eglinton Ave West #30, 106498
Mississauga, Ontario L5R 0G2
