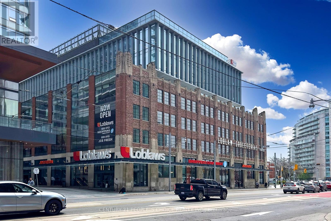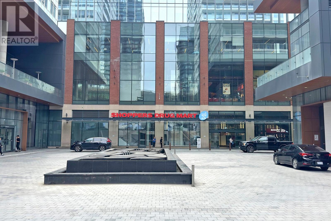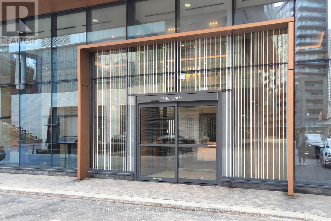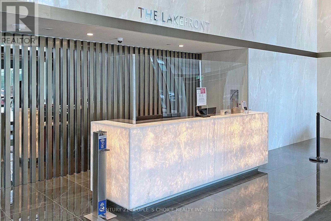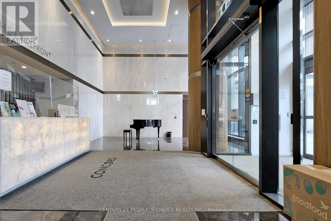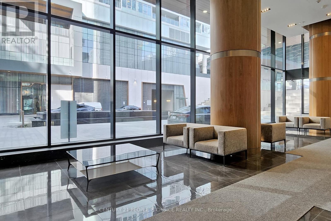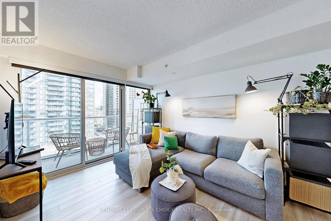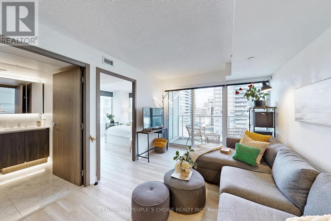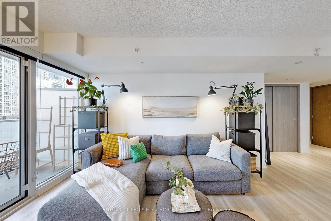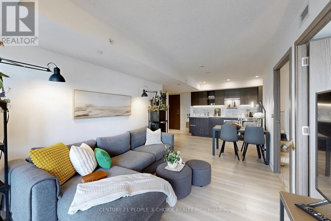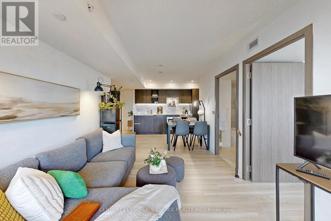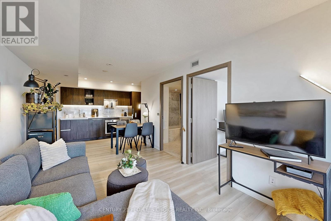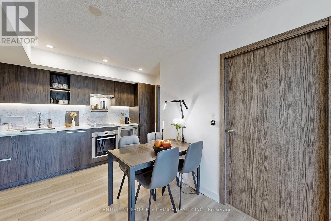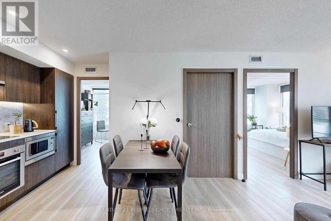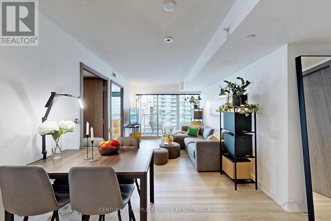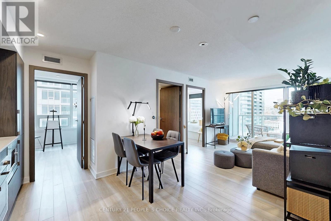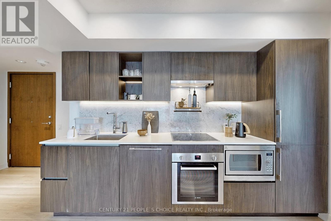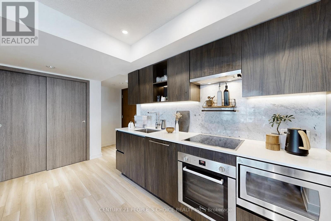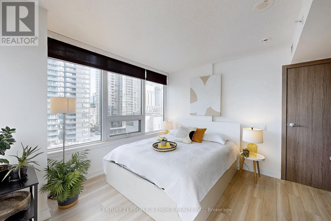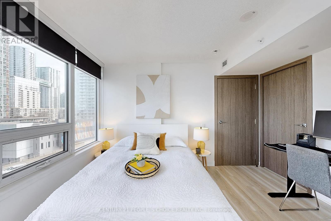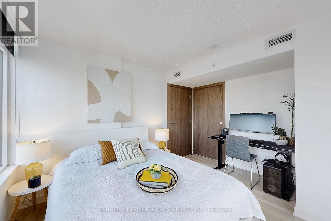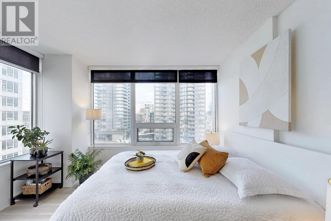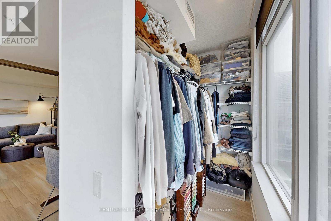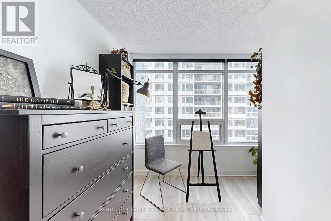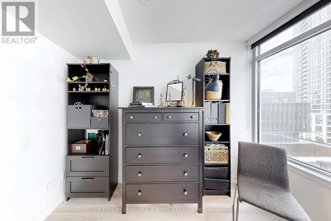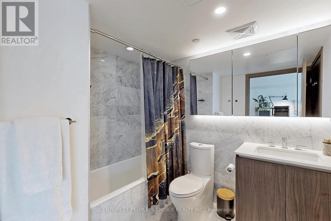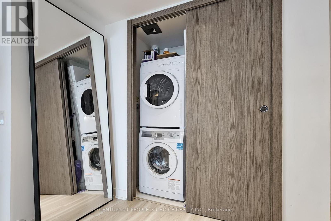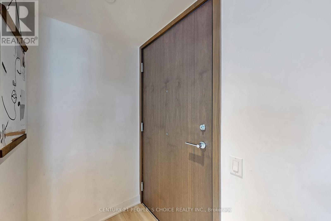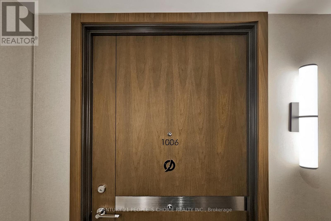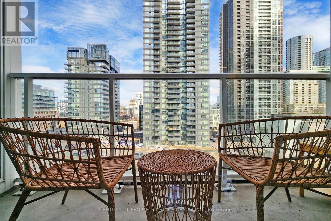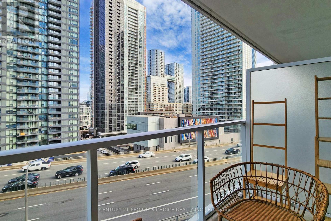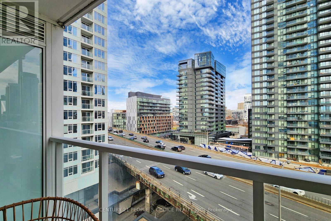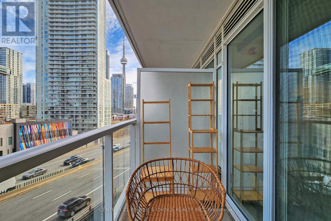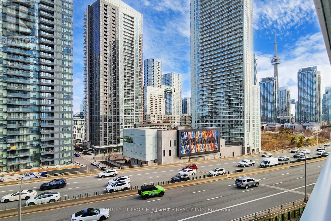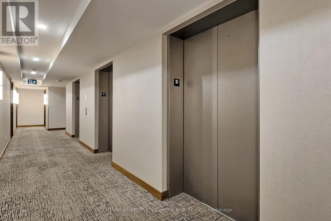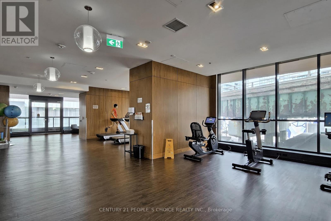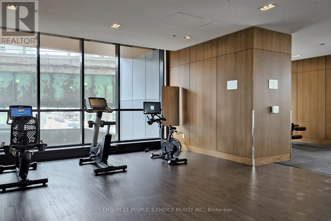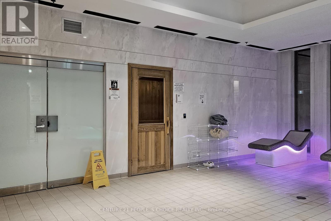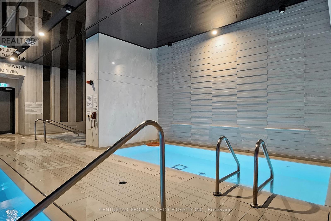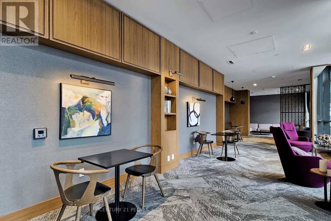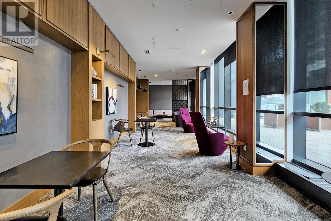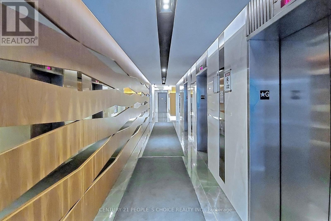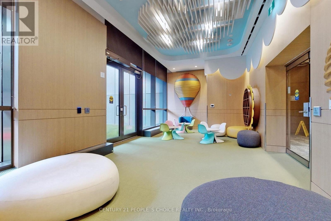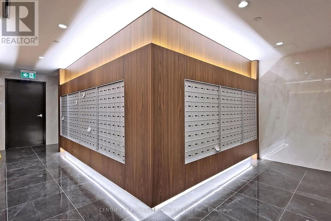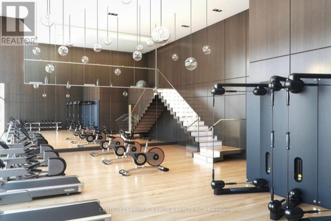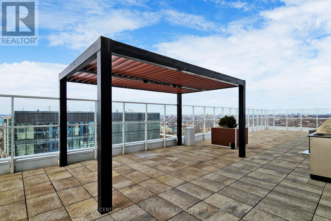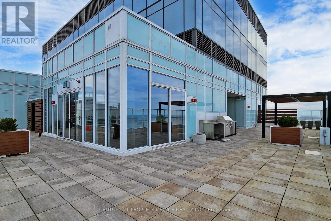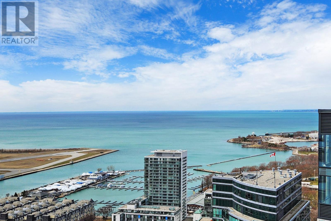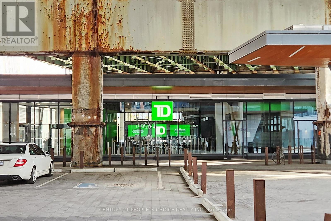1006 - 17 Bathurst Street Nw Toronto, Ontario M5V 0N1
$599,000Maintenance, Common Area Maintenance, Heat, Insurance, Water
$552.17 Monthly
Maintenance, Common Area Maintenance, Heat, Insurance, Water
$552.17 MonthlyThe Lakefront is one of the most luxurious buildings at Downtown Toronto. This bright & spacious modern corner unit, 1+1 den w/ door & window, ideal as a 2nd bedroom or home office, 688SF + 40SF balcony. Trendy kitchen w/ Bosh appliances, quartz countertop; Mstr Br access to bathroom, W/I closet. Enjoy unbeatable convenience with streetcar access at your doorstep, and be minutes from transit, restaurants, the new Loblaws flagship supermarket, the Harbourfront, Gardiner/DVP, Rogers Centre, CN Tower and Union/GO Train Station. Luxury amenities include a spa, pool, gym, rooftop, garden and more. Additional features include a putting golf area, fitness center, myoga room, Sky Garden, Pet Play/Spa, Aquatic Centre, Kids Rm/Playground, Entertain w/ Karaoke, Music/Theatre Rm. B/I Bosh Fridge, Dishwasher, Cooktop, Oven, Range Hood, Microwave, Washer & Dryer. Marble Backsplash, Quartz Counters in Kitchen & Bathroom, Marble flooring in Bathroom & Wood Flooring Throughout. (id:61852)
Property Details
| MLS® Number | C12560618 |
| Property Type | Single Family |
| Neigbourhood | Harbourfront-CityPlace |
| Community Name | Waterfront Communities C1 |
| AmenitiesNearBy | Public Transit, Schools |
| CommunityFeatures | Pets Allowed With Restrictions |
| Features | Balcony |
| PoolType | Indoor Pool |
| ViewType | View |
| WaterFrontType | Waterfront |
Building
| BathroomTotal | 1 |
| BedroomsAboveGround | 1 |
| BedroomsBelowGround | 1 |
| BedroomsTotal | 2 |
| Age | 0 To 5 Years |
| Amenities | Security/concierge, Party Room, Visitor Parking, Exercise Centre |
| BasementType | None |
| CoolingType | Central Air Conditioning |
| ExteriorFinish | Concrete |
| FlooringType | Laminate, Marble |
| HeatingFuel | Natural Gas |
| HeatingType | Forced Air |
| SizeInterior | 600 - 699 Sqft |
| Type | Apartment |
Parking
| No Garage |
Land
| Acreage | No |
| LandAmenities | Public Transit, Schools |
| SurfaceWater | Lake/pond |
| ZoningDescription | Residential |
Rooms
| Level | Type | Length | Width | Dimensions |
|---|---|---|---|---|
| Ground Level | Living Room | 4.51 m | 3.21 m | 4.51 m x 3.21 m |
| Ground Level | Dining Room | 4.51 m | 3.21 m | 4.51 m x 3.21 m |
| Ground Level | Kitchen | 2.84 m | 2.23 m | 2.84 m x 2.23 m |
| Ground Level | Primary Bedroom | 3.16 m | 3.16 m | 3.16 m x 3.16 m |
| Ground Level | Sunroom | 3.84 m | 2.31 m | 3.84 m x 2.31 m |
| Ground Level | Bathroom | Measurements not available |
Interested?
Contact us for more information
Marina Rigenco
Salesperson
1780 Albion Road Unit 2 & 3
Toronto, Ontario M9V 1C1

