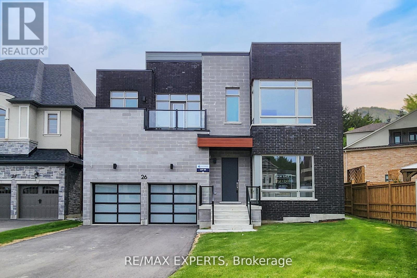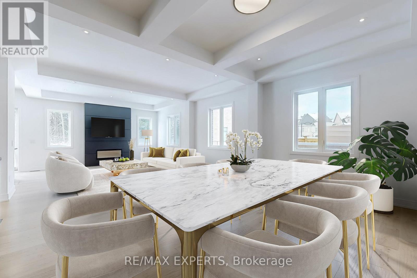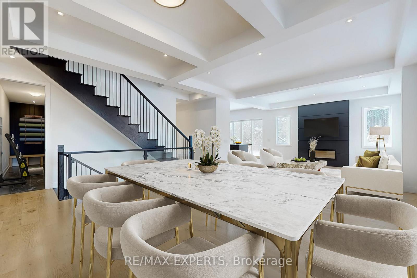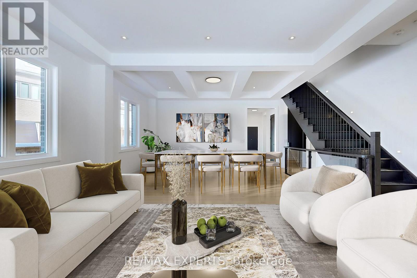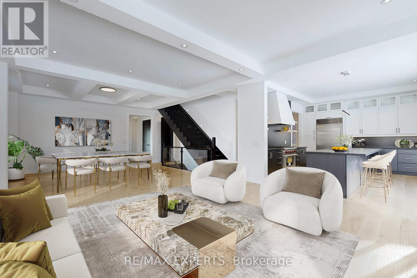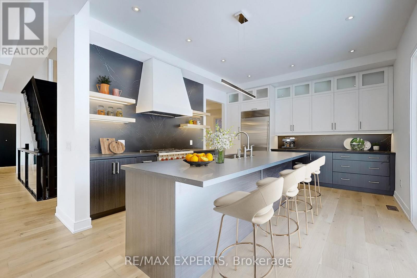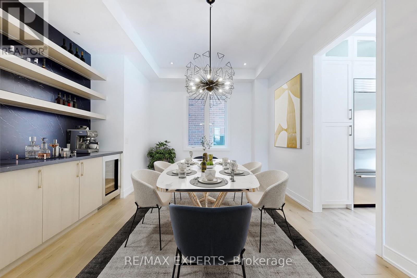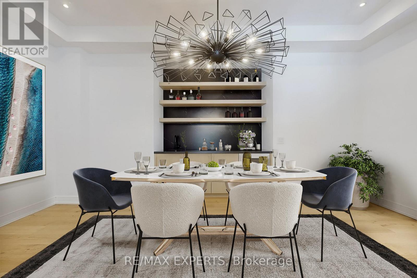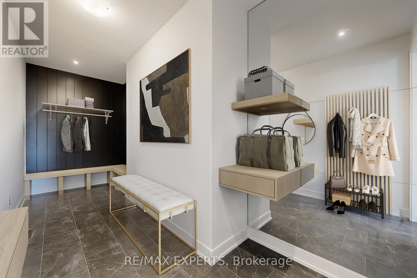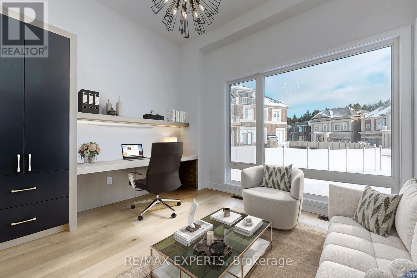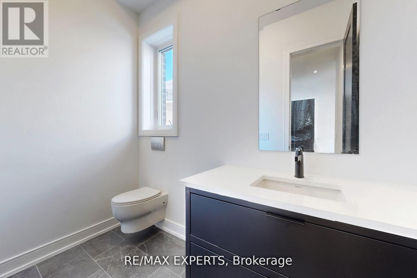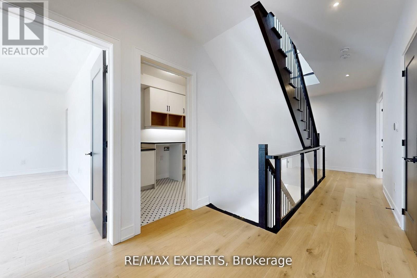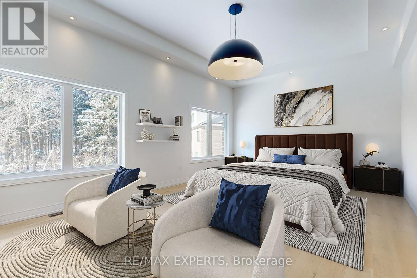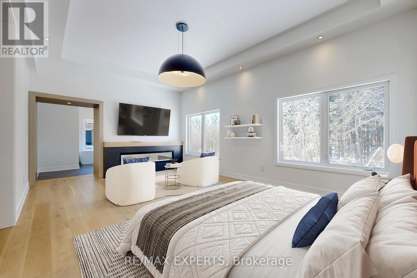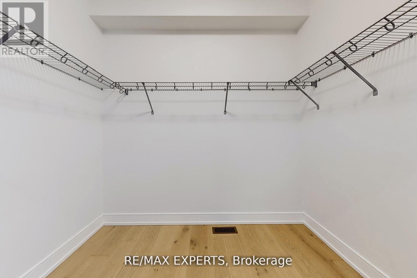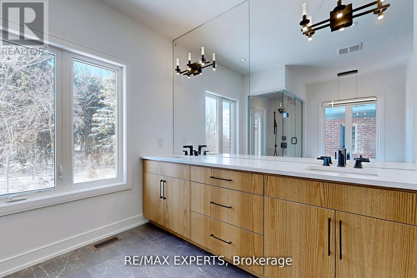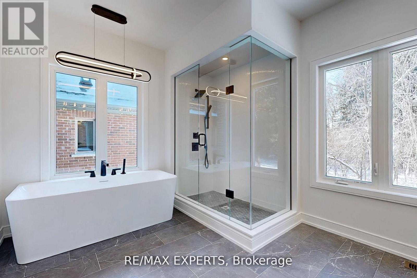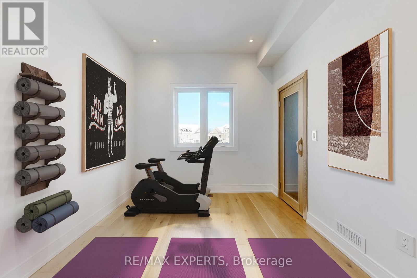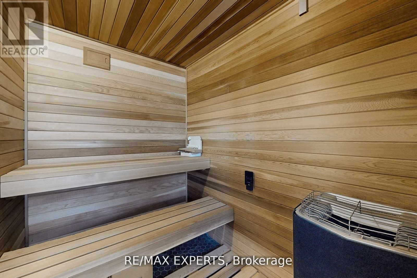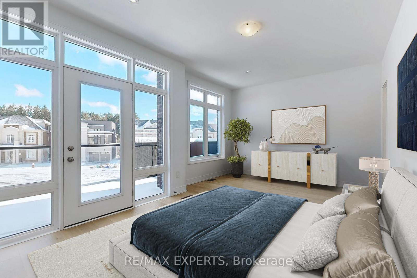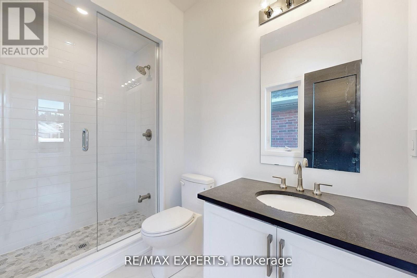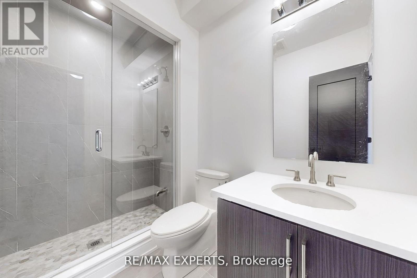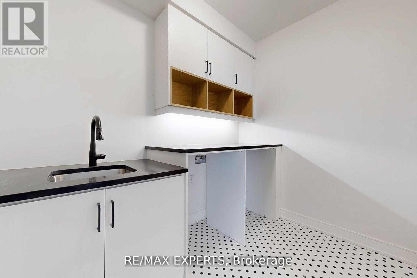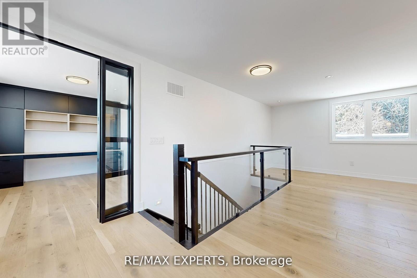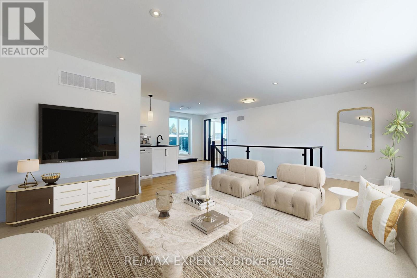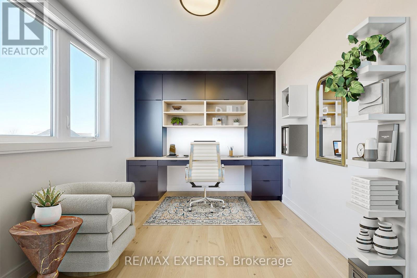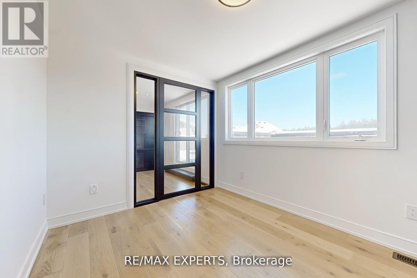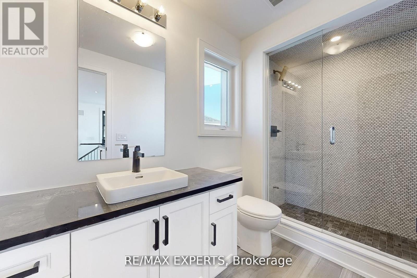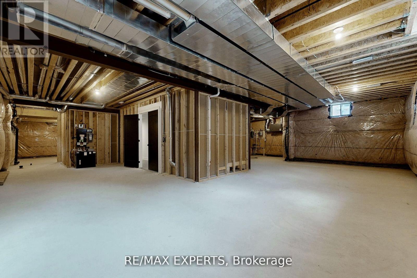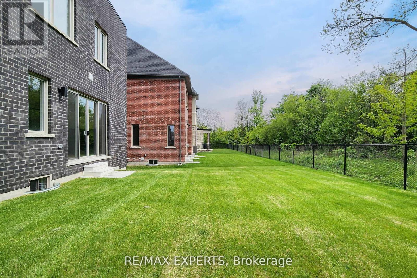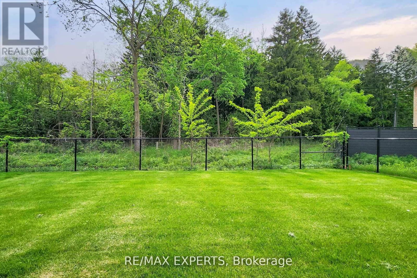26 Night Sky Court Richmond Hill, Ontario L4C 2R4
$3,199,000
Welcome to this beautiful brand new 4bdrm Home with an Amazing 3rd level LOFT and Elevator! Boasting over 4500sqft of modern Luxury! Designed by Gordana Car-Direnzo. Home has a ton of natural light & open concept spaces! Upper level laundry with main flr mud rm and office. Retreat like space off the primary bedroom which can be used as a nursery, secondary office, yoga/exercise rm! Primary Bdrm has a Massive walk in closet, fireplace, sauna &5 pc ensuite. Custom light fixtures thru, top of the line wolf/subzero appliances, home is loaded w upgrades.3rd level loft ideal for in law suite, nanny suite, or home office/gym! This home is ideal for entertaining with an elegant formal dining room equipped w/wet bar wine fridge and more! Don't miss your chance to live on this premium lot tucked away in a court! Located in the prestigious Observatory community! Close to public transit , shops and some of the top rated schools in the GTA. Home comes with full Tarion new home warranty. Note home is virtually stage (id:61852)
Property Details
| MLS® Number | N12560644 |
| Property Type | Single Family |
| Community Name | Observatory |
| Features | Irregular Lot Size |
| ParkingSpaceTotal | 6 |
Building
| BathroomTotal | 6 |
| BedroomsAboveGround | 4 |
| BedroomsBelowGround | 1 |
| BedroomsTotal | 5 |
| Age | New Building |
| BasementType | Full |
| ConstructionStyleAttachment | Detached |
| CoolingType | Central Air Conditioning |
| ExteriorFinish | Brick |
| FireplacePresent | Yes |
| FlooringType | Hardwood |
| FoundationType | Concrete |
| HalfBathTotal | 1 |
| HeatingFuel | Natural Gas |
| HeatingType | Forced Air |
| StoriesTotal | 3 |
| SizeInterior | 3500 - 5000 Sqft |
| Type | House |
| UtilityWater | Municipal Water |
Parking
| Garage |
Land
| Acreage | No |
| Sewer | Sanitary Sewer |
| SizeDepth | 148 Ft |
| SizeFrontage | 50 Ft |
| SizeIrregular | 50 X 148 Ft ; One Side 109 Deep |
| SizeTotalText | 50 X 148 Ft ; One Side 109 Deep |
Rooms
| Level | Type | Length | Width | Dimensions |
|---|---|---|---|---|
| Second Level | Bedroom 3 | 5.67 m | 3.65 m | 5.67 m x 3.65 m |
| Second Level | Bedroom 4 | 3.85 m | 5 m | 3.85 m x 5 m |
| Second Level | Primary Bedroom | 6.01 m | 4.27 m | 6.01 m x 4.27 m |
| Second Level | Exercise Room | 3.29 m | 2.75 m | 3.29 m x 2.75 m |
| Second Level | Bedroom 2 | 4.88 m | 3.66 m | 4.88 m x 3.66 m |
| Third Level | Loft | 5.18 m | 3.96 m | 5.18 m x 3.96 m |
| Main Level | Office | 3.84 m | 3.65 m | 3.84 m x 3.65 m |
| Main Level | Family Room | 5.18 m | 5.6 m | 5.18 m x 5.6 m |
| Main Level | Living Room | 5.18 m | 4.26 m | 5.18 m x 4.26 m |
| Main Level | Dining Room | 5.6 m | 3.35 m | 5.6 m x 3.35 m |
| Main Level | Eating Area | 5.18 m | 4.26 m | 5.18 m x 4.26 m |
| Main Level | Kitchen | 5.18 m | 4.26 m | 5.18 m x 4.26 m |
| Main Level | Mud Room | Measurements not available |
https://www.realtor.ca/real-estate/29120208/26-night-sky-court-richmond-hill-observatory-observatory
Interested?
Contact us for more information
Pauline Marie Curcio
Salesperson
277 Cityview Blvd Unit 16
Vaughan, Ontario L4H 5A4
