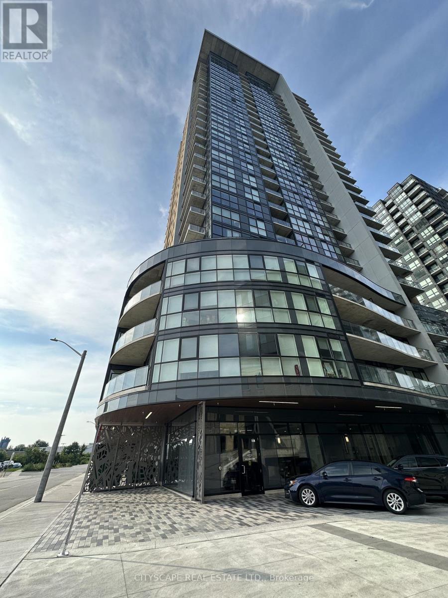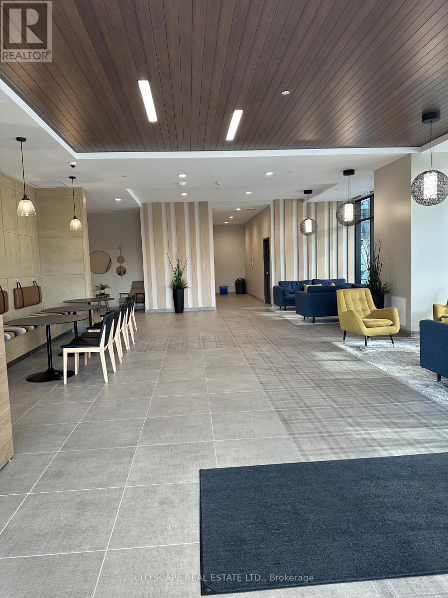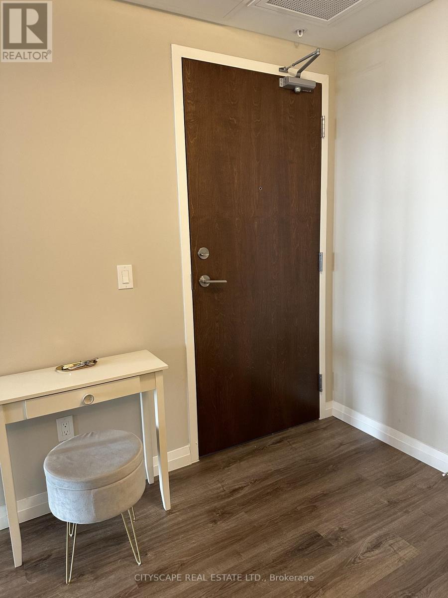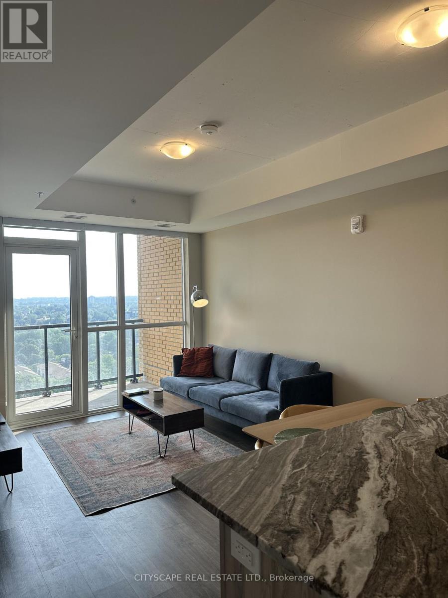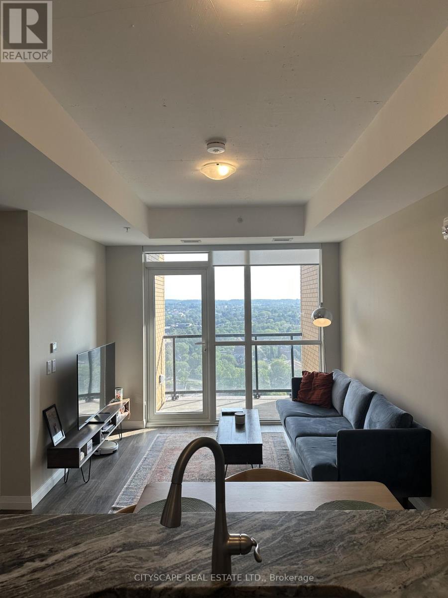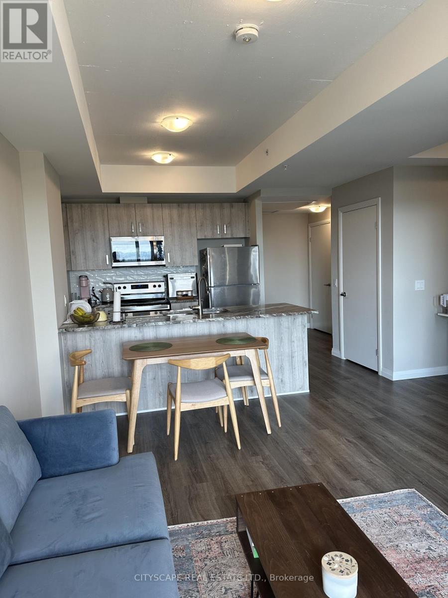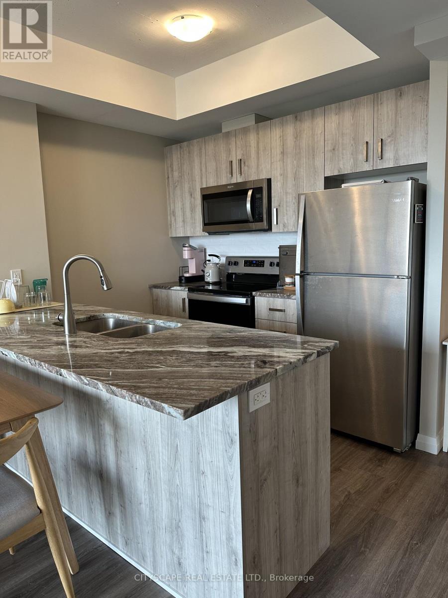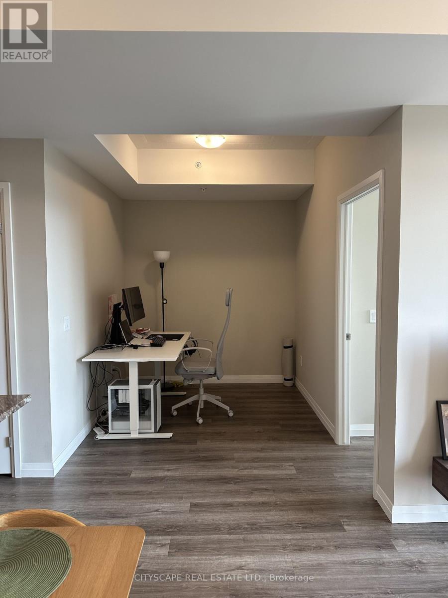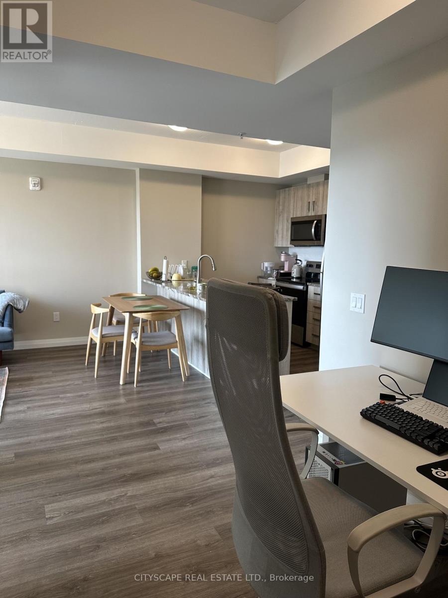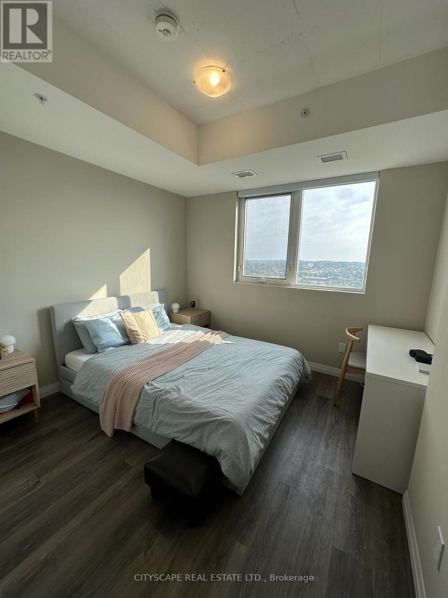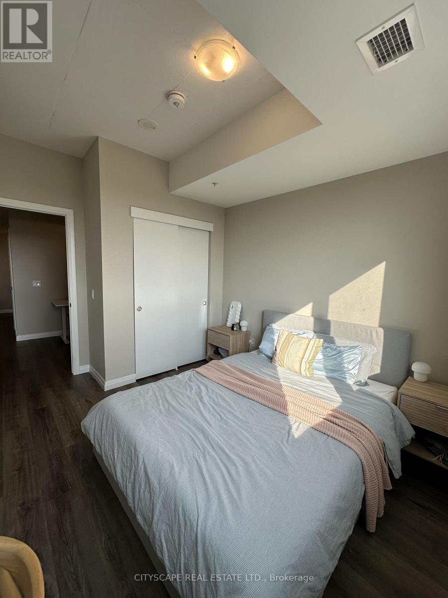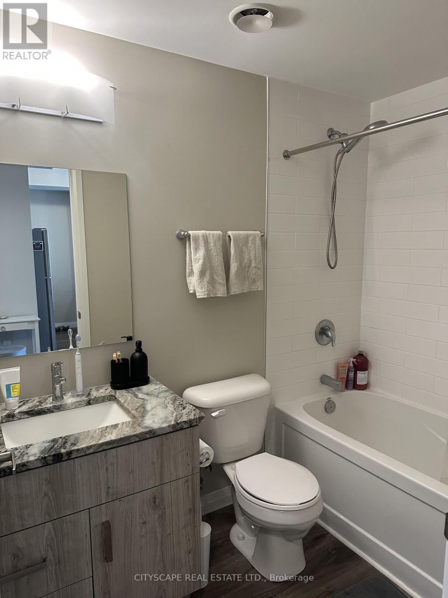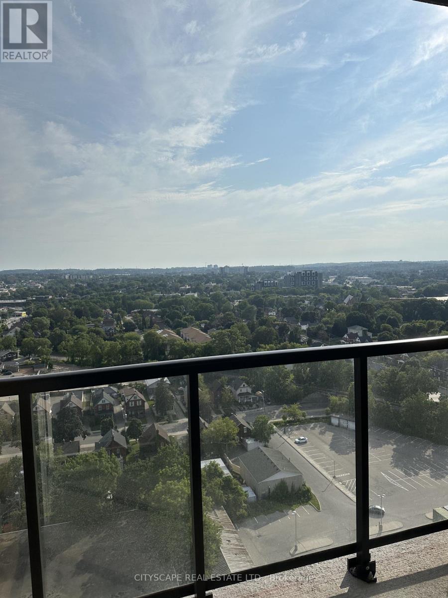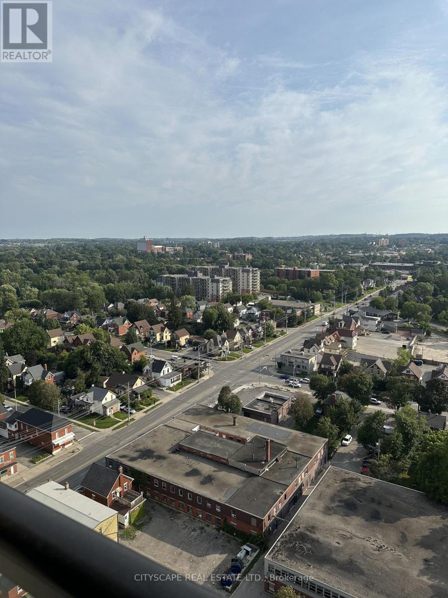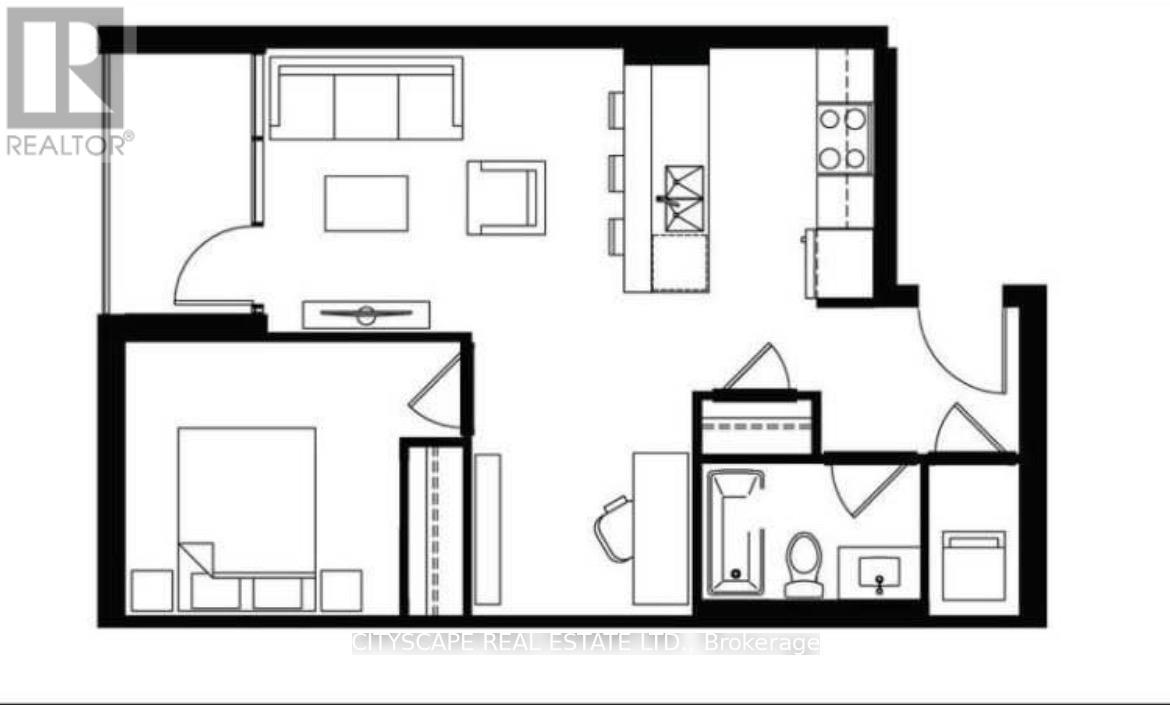2007 - 108 Garment Street Kitchener, Ontario N2G 0E2
$1,900 Monthly
Introducing The Epitome Of Modern Living - A Stunning And Spacious One Plus Den Unit Nestled In The Heart Of Kitchener's Innovation District . This Meticulously Designed Residence Boasts Floor-To-Ceiling Windows That Flood The Space With Natural Light, Highlighting The Sleek And Contemporary Finishes. With An Open-Concept Layout, The Gourmet Kitchen Seamlessly Flows Into The Living Area, Perfect For Entertaining. Garment Street Towers Have State-Of-The-Art Amenities Including A Theatre Room, Rooftop Terrace With BBQ's And Outdoor A Swimming Pool. Students Welcome! (id:61852)
Property Details
| MLS® Number | X12560024 |
| Property Type | Single Family |
| AmenitiesNearBy | Hospital, Park, Public Transit, Schools |
| CommunityFeatures | Pets Allowed With Restrictions, Community Centre |
| Features | Balcony |
| PoolType | Outdoor Pool |
Building
| BathroomTotal | 1 |
| BedroomsAboveGround | 1 |
| BedroomsBelowGround | 1 |
| BedroomsTotal | 2 |
| Age | 0 To 5 Years |
| Amenities | Exercise Centre, Recreation Centre |
| Appliances | Dishwasher, Dryer, Microwave, Range, Stove, Washer, Window Coverings, Refrigerator |
| BasementType | None |
| CoolingType | Central Air Conditioning |
| ExteriorFinish | Concrete, Brick |
| FireProtection | Security System |
| FireplacePresent | Yes |
| FlooringType | Laminate |
| HeatingFuel | Natural Gas |
| HeatingType | Forced Air |
| SizeInterior | 600 - 699 Sqft |
| Type | Apartment |
Parking
| Underground | |
| Garage |
Land
| Acreage | No |
| LandAmenities | Hospital, Park, Public Transit, Schools |
Rooms
| Level | Type | Length | Width | Dimensions |
|---|---|---|---|---|
| Main Level | Kitchen | 2.89 m | 2.92 m | 2.89 m x 2.92 m |
| Main Level | Living Room | 3.16 m | 3.68 m | 3.16 m x 3.68 m |
| Main Level | Den | 2.46 m | 2.49 m | 2.46 m x 2.49 m |
| Main Level | Primary Bedroom | 3.04 m | 3.04 m | 3.04 m x 3.04 m |
| Main Level | Bathroom | 2.43 m | 1.52 m | 2.43 m x 1.52 m |
https://www.realtor.ca/real-estate/29119716/2007-108-garment-street-kitchener
Interested?
Contact us for more information
Almog Naim
Salesperson
885 Plymouth Dr #2
Mississauga, Ontario L5V 0B5
