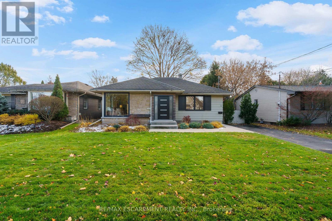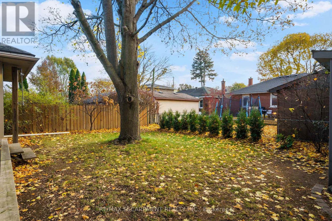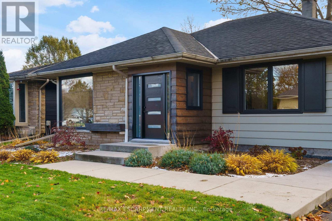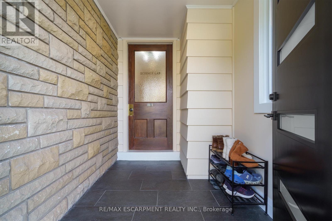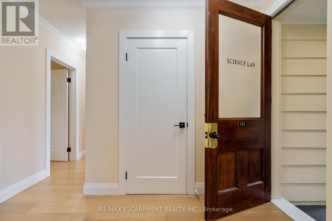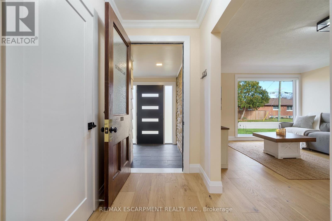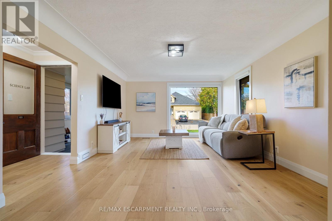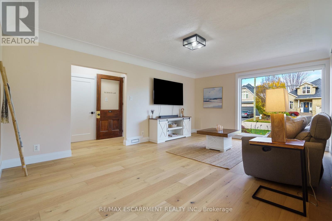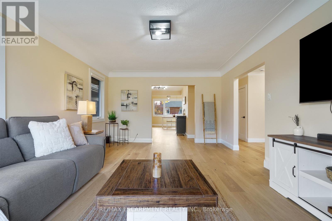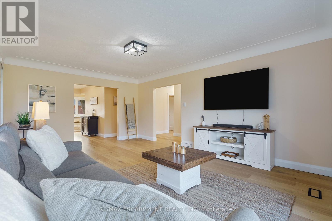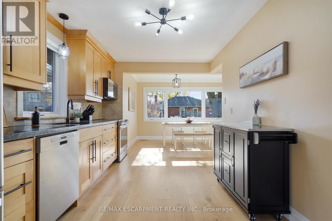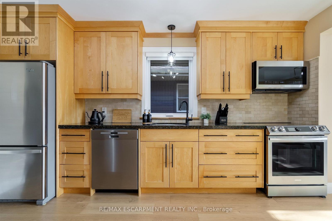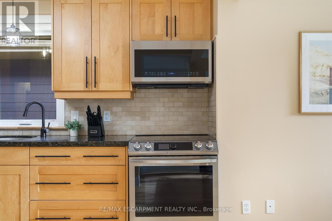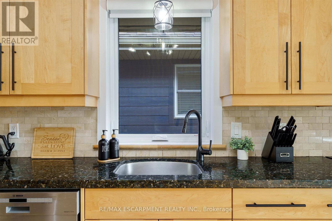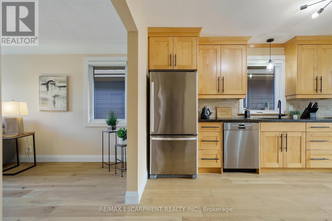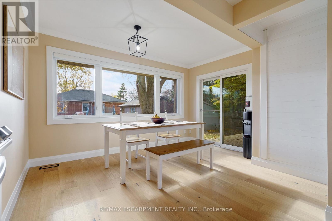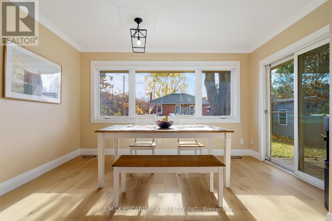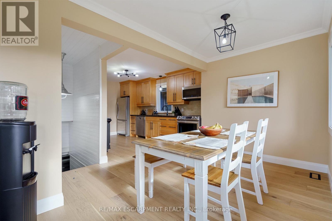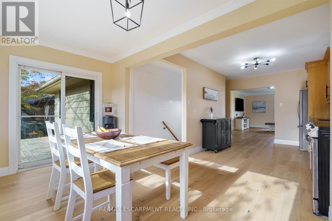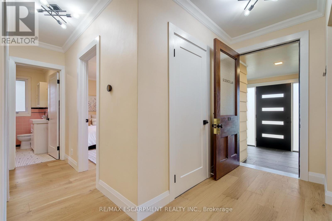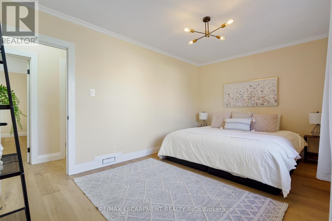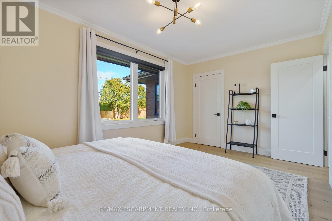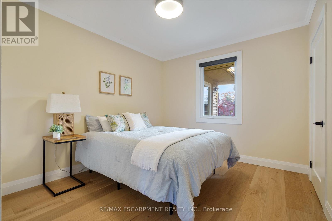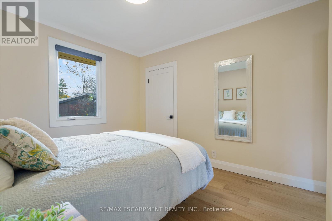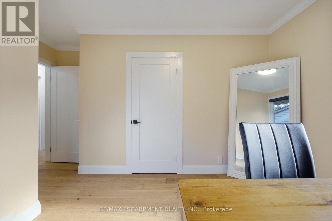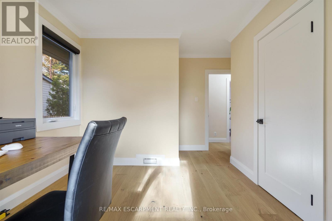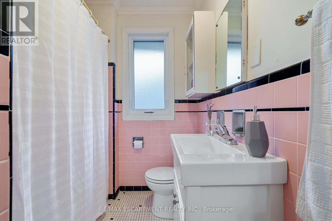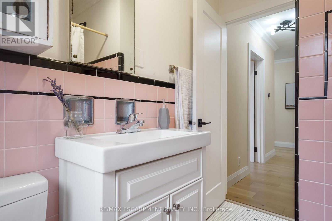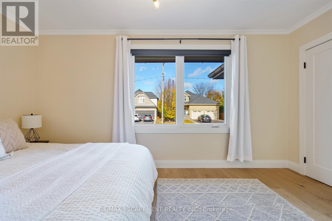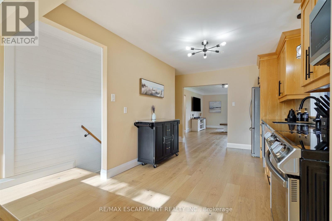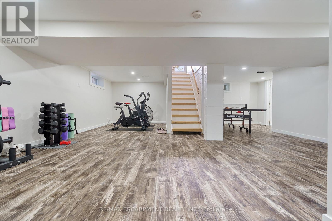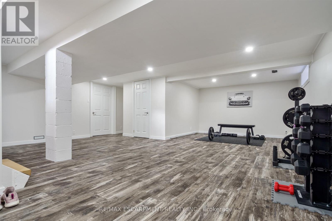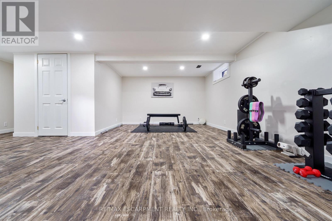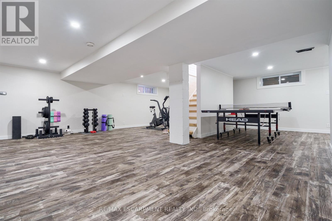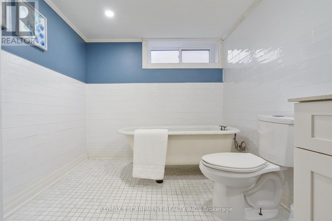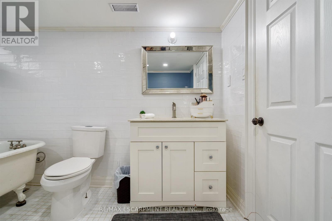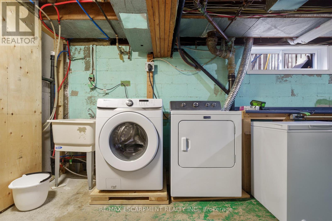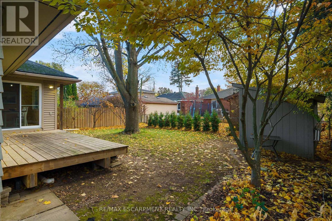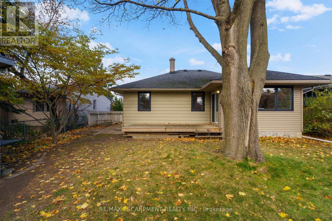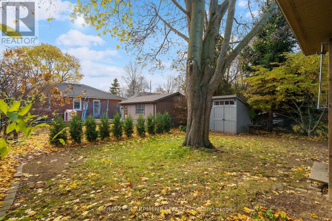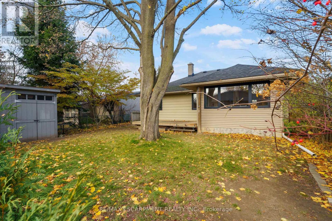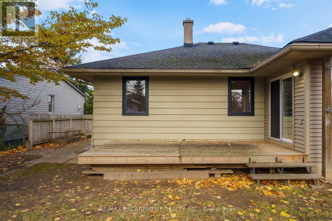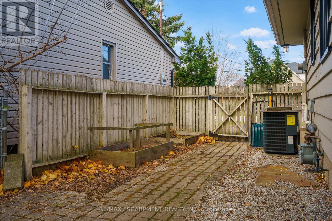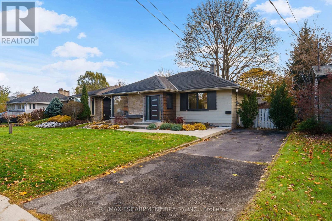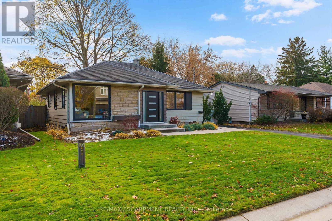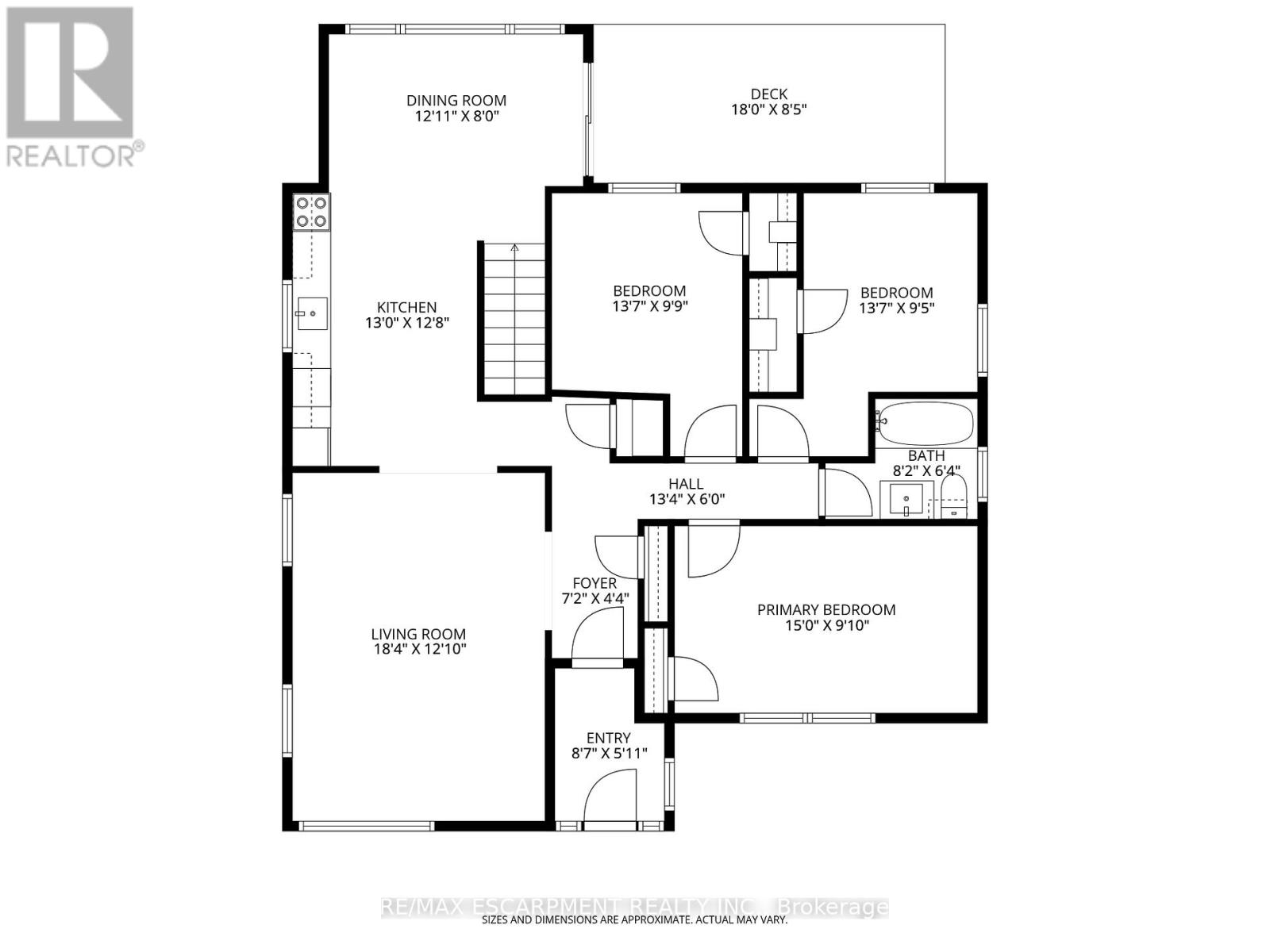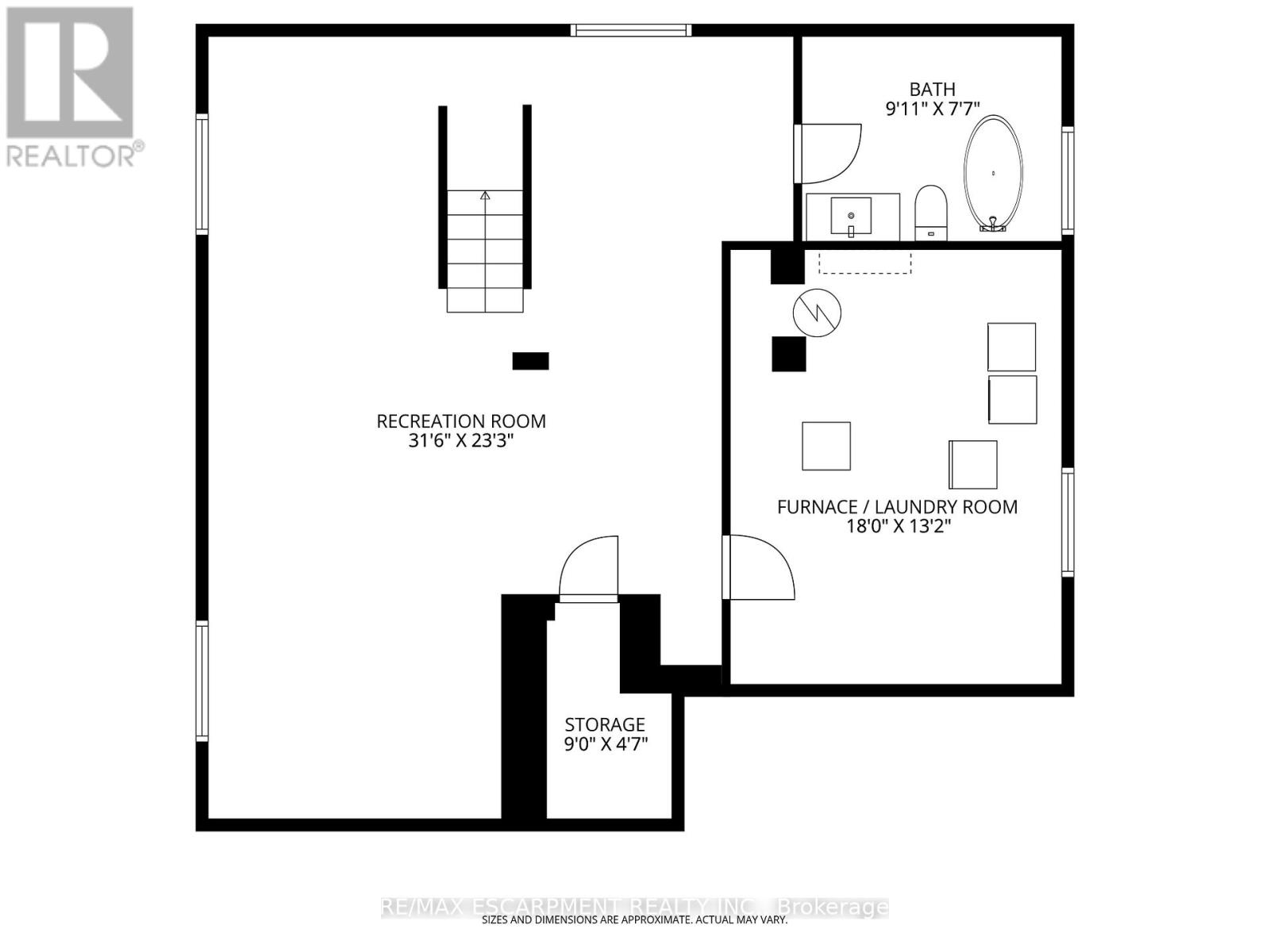11 Mcmaster Avenue Hamilton, Ontario L9H 4M6
$929,900
Welcome to this charming and impeccably maintained bungalow in the highly desirable University Gardens neighbourhood of Dundas. Offering elegant curb appeal with a large front yard, recently replaced black-trim windows, and a modern front door, this home makes a striking first impression. Inside, the front vestibule acts as a convenient mud room and entrance into the main living space with newly installed flooring and a bright, beautifully updated kitchen. A dedicated dining area is perfect for everyday living and entertaining where sun-filled windows and patio doors frame views of the private backyard, enhancing the home's warm and inviting atmosphere. With 3 bedrooms and 2 baths, this beautiful residence is ideal for first-time buyers, downsizers, or anyone seeking a low-maintenance lifestyle in a quiet, mature setting. The added front vestibule provides a practical and stylish spot for winter coats and boots. The fully renovated lower level adds exceptional value, offering a second bathroom and spacious and versatile rec room-an ideal space for family gatherings, games room, work-out space, or a cozy retreat. Located just minutes from University Plaza, McMaster, schools, parks and the amenities of Downtown Dundas and Westdale, this move-in-ready home combines comfort, convenience, and exceptional neighbourhood charm. Nothing to do but settle in and enjoy. (id:61852)
Property Details
| MLS® Number | X12560078 |
| Property Type | Single Family |
| Neigbourhood | University Gardens |
| Community Name | Dundas |
| AmenitiesNearBy | Hospital, Park, Public Transit, Schools |
| CommunityFeatures | School Bus |
| EquipmentType | Water Heater |
| Features | Level |
| ParkingSpaceTotal | 2 |
| RentalEquipmentType | Water Heater |
| Structure | Deck, Porch, Shed |
Building
| BathroomTotal | 2 |
| BedroomsAboveGround | 3 |
| BedroomsTotal | 3 |
| Age | 51 To 99 Years |
| Appliances | Water Meter, Dishwasher, Dryer, Hood Fan, Stove, Washer, Window Coverings, Refrigerator |
| ArchitecturalStyle | Bungalow |
| BasementType | Full |
| ConstructionStyleAttachment | Detached |
| CoolingType | Central Air Conditioning |
| ExteriorFinish | Vinyl Siding, Stone |
| FireProtection | Smoke Detectors |
| FoundationType | Block |
| HeatingFuel | Natural Gas |
| HeatingType | Forced Air |
| StoriesTotal | 1 |
| SizeInterior | 1100 - 1500 Sqft |
| Type | House |
| UtilityWater | Municipal Water |
Parking
| No Garage |
Land
| Acreage | No |
| FenceType | Fenced Yard |
| LandAmenities | Hospital, Park, Public Transit, Schools |
| LandscapeFeatures | Landscaped |
| Sewer | Sanitary Sewer |
| SizeDepth | 95 Ft |
| SizeFrontage | 52 Ft |
| SizeIrregular | 52 X 95 Ft |
| SizeTotalText | 52 X 95 Ft|under 1/2 Acre |
| ZoningDescription | R2 |
Rooms
| Level | Type | Length | Width | Dimensions |
|---|---|---|---|---|
| Basement | Bathroom | 3.02 m | 2.31 m | 3.02 m x 2.31 m |
| Basement | Laundry Room | 5.49 m | 4.01 m | 5.49 m x 4.01 m |
| Basement | Utility Room | 2.74 m | 1.4 m | 2.74 m x 1.4 m |
| Basement | Recreational, Games Room | 9.6 m | 7.09 m | 9.6 m x 7.09 m |
| Main Level | Mud Room | 2.62 m | 1.8 m | 2.62 m x 1.8 m |
| Main Level | Foyer | 2.18 m | 1.32 m | 2.18 m x 1.32 m |
| Main Level | Living Room | 5.59 m | 3.91 m | 5.59 m x 3.91 m |
| Main Level | Kitchen | 4.27 m | 3.86 m | 4.27 m x 3.86 m |
| Main Level | Dining Room | 3.94 m | 2.44 m | 3.94 m x 2.44 m |
| Main Level | Primary Bedroom | 4.57 m | 3 m | 4.57 m x 3 m |
| Main Level | Bathroom | 2.49 m | 1.93 m | 2.49 m x 1.93 m |
| Main Level | Bedroom 2 | 4.14 m | 2.87 m | 4.14 m x 2.87 m |
| Main Level | Bedroom 3 | 4.14 m | 2.97 m | 4.14 m x 2.97 m |
Utilities
| Cable | Installed |
| Electricity | Installed |
| Sewer | Installed |
https://www.realtor.ca/real-estate/29119720/11-mcmaster-avenue-hamilton-dundas-dundas
Interested?
Contact us for more information
Sarit Zalter
Salesperson
109 Portia Drive #4b
Ancaster, Ontario L8G 0E8
