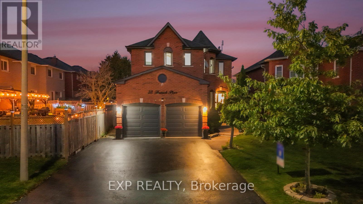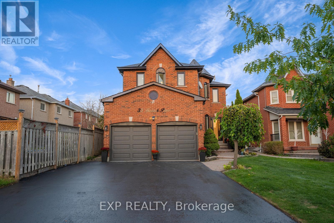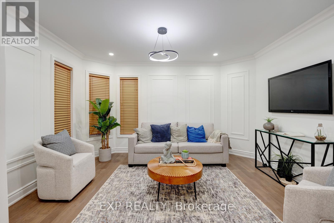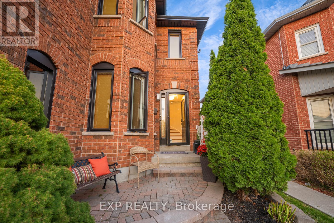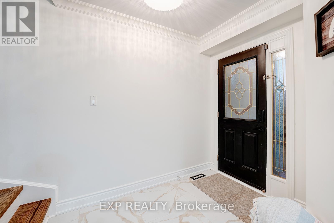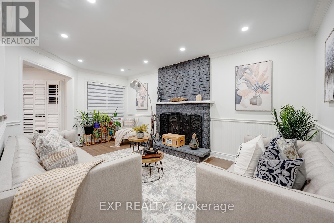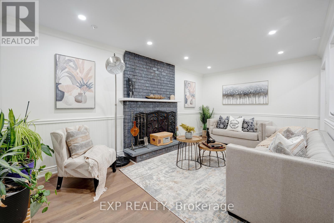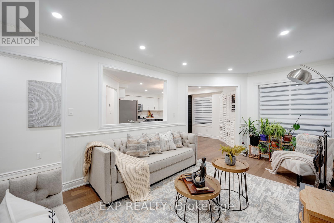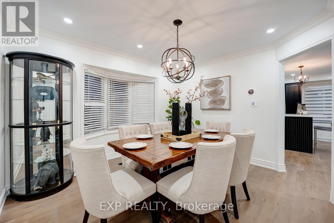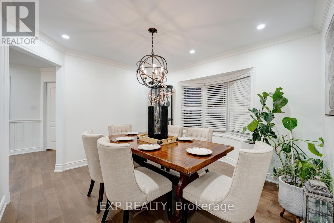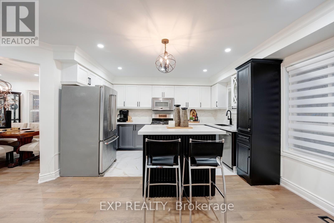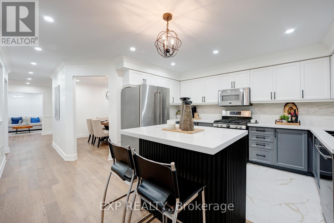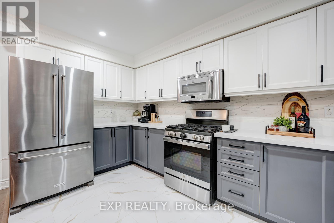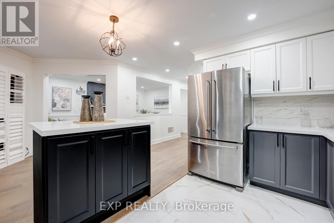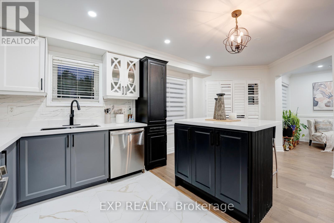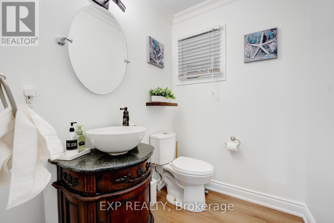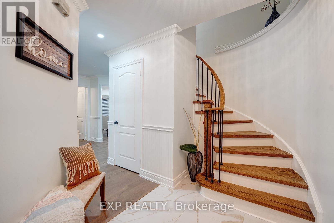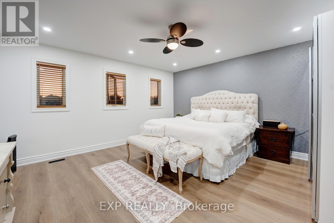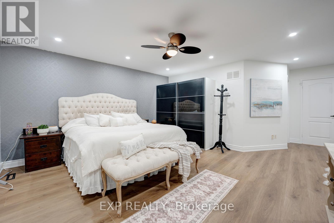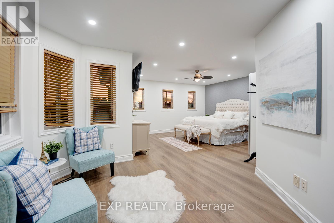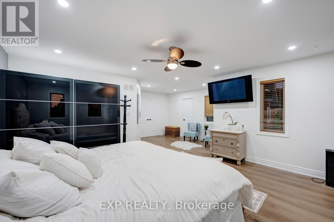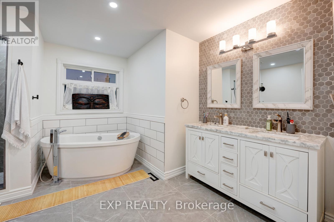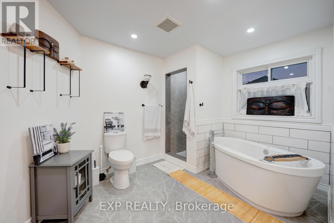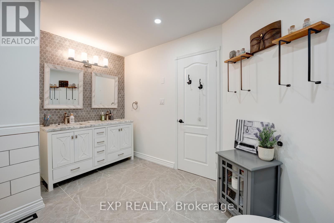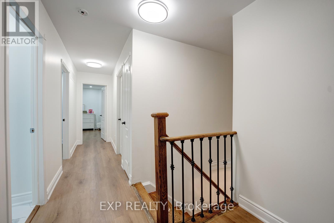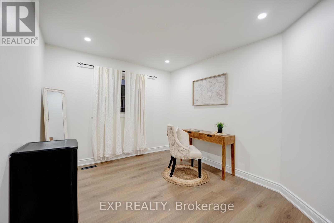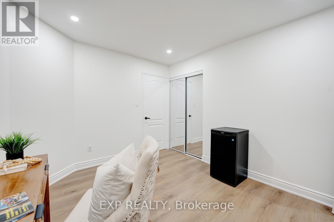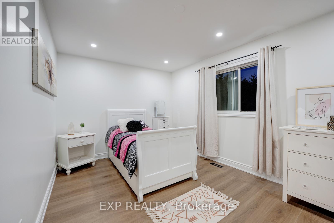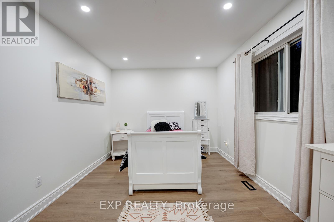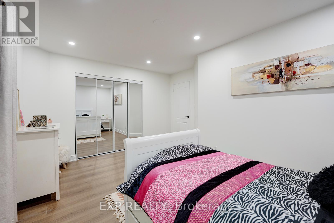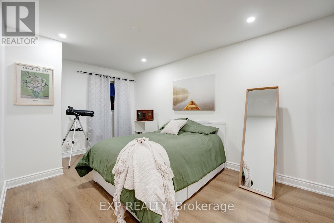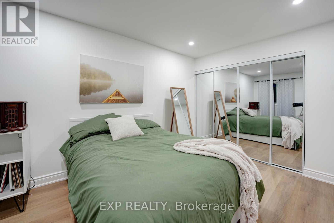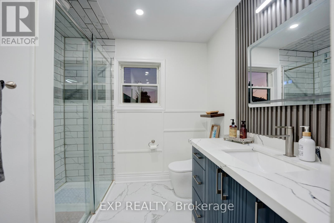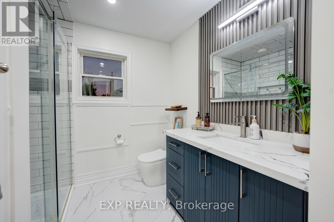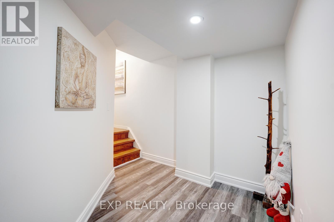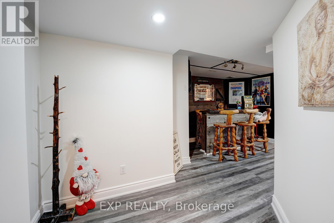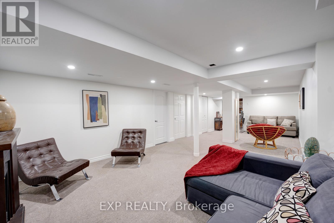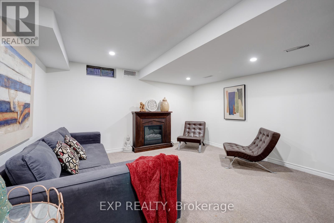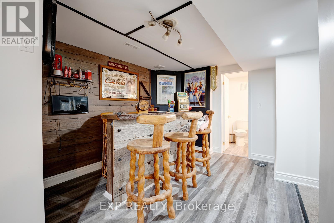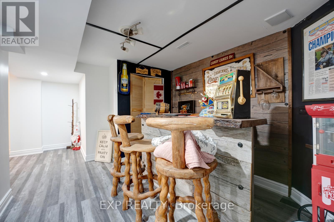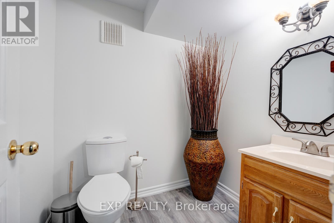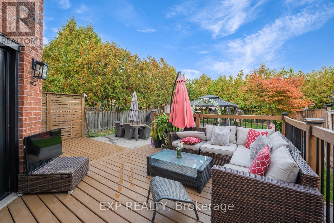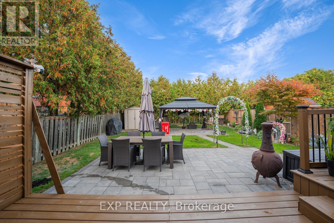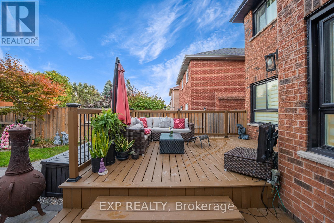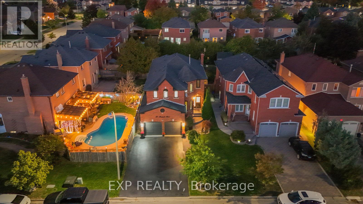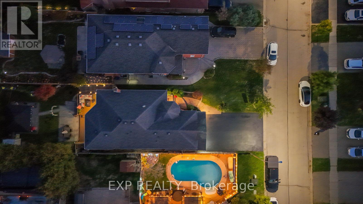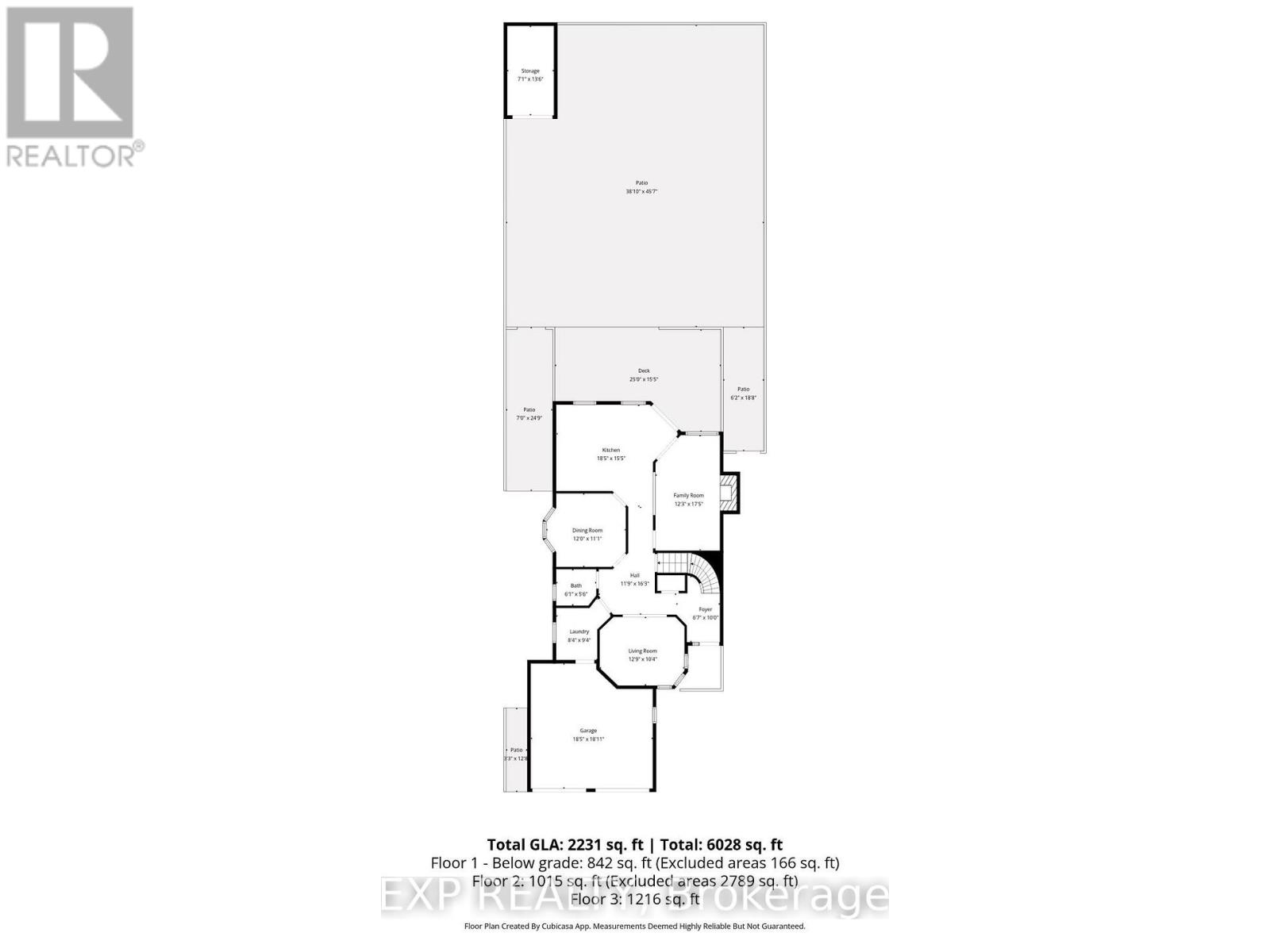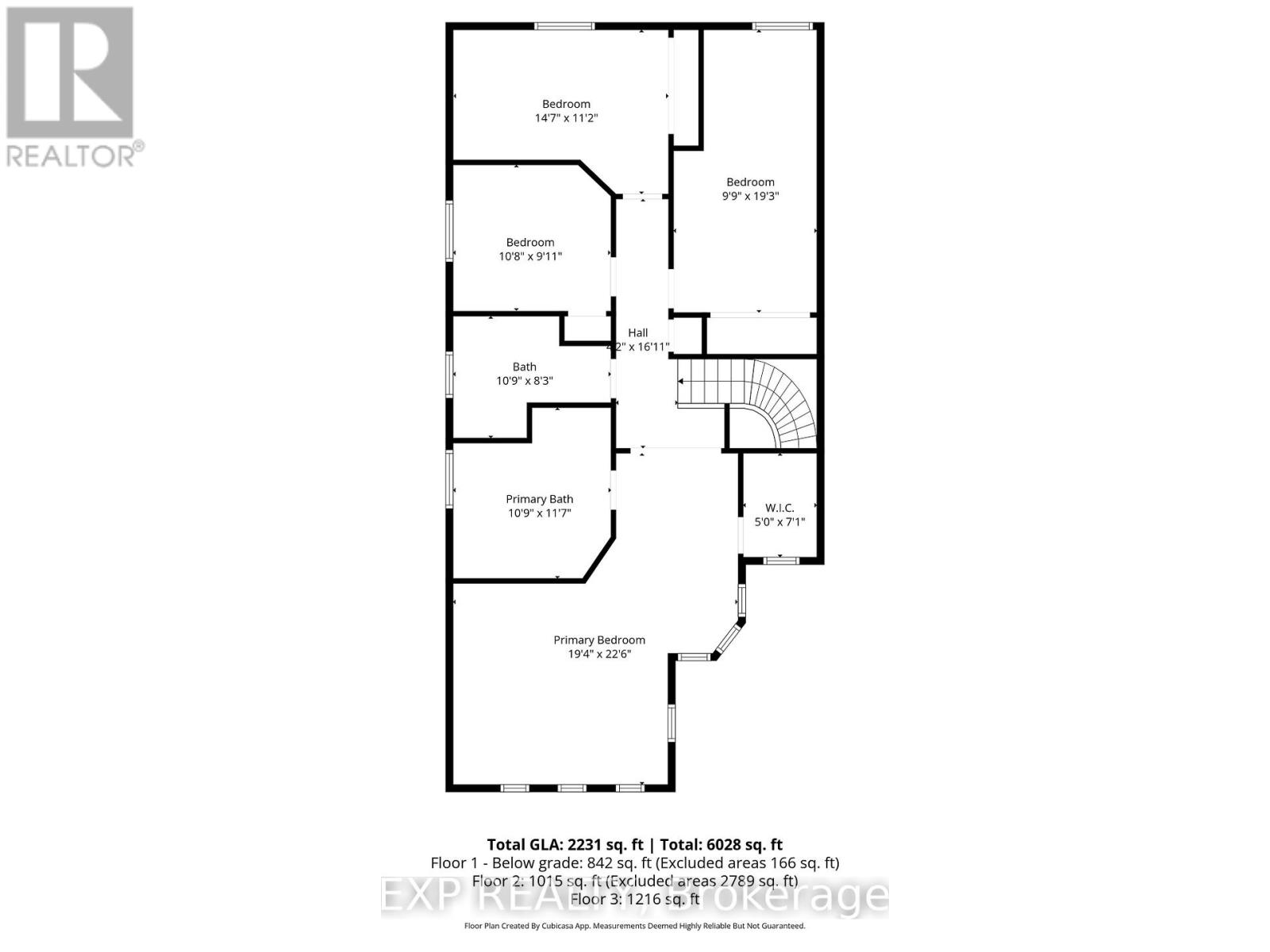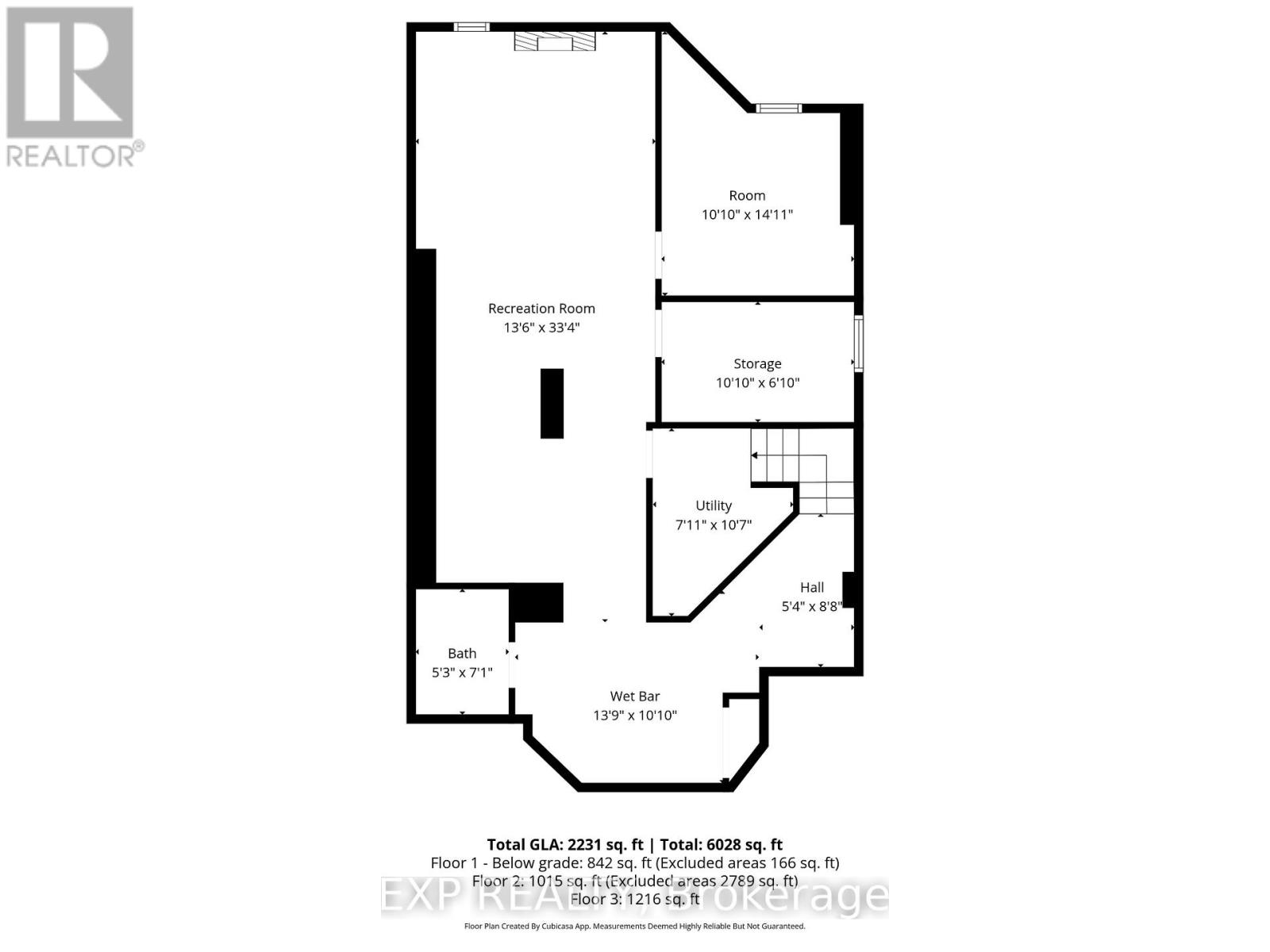33 Hartrick Place Whitby, Ontario L1R 2C2
$999,999
Welcome to 33 Hartrick Place, a turn key double car garage detached home in Whitby's prestigious Rolling Acres community - A completely upgraded, freshly finished, and aggressively priced to sell. This 4 + 1 bedroom, 4 bathroom home delivers a true turn-key experience with nearly every major upgrade completed in 2024-2025. Inside, enjoy brand-new engineered hardwood (2025), pot lights throughout (2025), crown molding (2025), fresh paint (2025), and refined accent walls & trim work. The custom gourmet kitchen (2025) features full-height cabinetry, Cambria quartz, high-end stainless appliances, gas range, and a large island - perfect for families and entertainers. Upstairs, the home showcases new solid oak stairs with piano finish (2025), a stunning remodelled 5-piece ensuite (2025), and a fully redesigned 4-piece main bath (2025). All bedrooms offer high ceilings and generous natural light. Step outside to a beautifully upgraded yard with custom stone patio, gas BBQ hook-up option, freshly re-stained deck + new stairs (2025), and a large gazebo - ideal for year-round entertaining. Major system upgrades include new windows with black exterior trim (2024), furnace (2022), and insulated 8-ft garage doors. The black exterior accents create standout curb appeal against the red brick and stone.Minutes to top schools, parks, shopping, and the 401/407/412, this home offers unmatched value, style, and readiness in one of Whitby's most sought-after communities.A rare opportunity - now back on the market and ready for a quick sale. (id:61852)
Open House
This property has open houses!
2:00 pm
Ends at:4:00 pm
2:00 pm
Ends at:4:00 pm
Property Details
| MLS® Number | E12560184 |
| Property Type | Single Family |
| Community Name | Rolling Acres |
| AmenitiesNearBy | Hospital, Park, Public Transit, Schools |
| Features | Conservation/green Belt, Carpet Free |
| ParkingSpaceTotal | 6 |
Building
| BathroomTotal | 4 |
| BedroomsAboveGround | 4 |
| BedroomsBelowGround | 1 |
| BedroomsTotal | 5 |
| Age | 16 To 30 Years |
| Amenities | Fireplace(s) |
| Appliances | Garage Door Opener Remote(s), Central Vacuum, Water Meter |
| BasementDevelopment | Finished |
| BasementType | N/a (finished) |
| ConstructionStyleAttachment | Detached |
| CoolingType | Central Air Conditioning |
| ExteriorFinish | Brick |
| FireplacePresent | Yes |
| FlooringType | Hardwood, Tile |
| FoundationType | Concrete |
| HalfBathTotal | 2 |
| HeatingFuel | Natural Gas |
| HeatingType | Forced Air |
| StoriesTotal | 2 |
| SizeInterior | 2000 - 2500 Sqft |
| Type | House |
| UtilityWater | Municipal Water |
Parking
| Attached Garage | |
| Garage |
Land
| Acreage | No |
| LandAmenities | Hospital, Park, Public Transit, Schools |
| Sewer | Sanitary Sewer |
| SizeDepth | 137 Ft ,9 In |
| SizeFrontage | 39 Ft ,4 In |
| SizeIrregular | 39.4 X 137.8 Ft |
| SizeTotalText | 39.4 X 137.8 Ft |
| ZoningDescription | R |
Rooms
| Level | Type | Length | Width | Dimensions |
|---|---|---|---|---|
| Basement | Bedroom 5 | 4.3 m | 3.1 m | 4.3 m x 3.1 m |
| Basement | Recreational, Games Room | 10.2 m | 4.2 m | 10.2 m x 4.2 m |
| Main Level | Living Room | 3.93 m | 3.16 m | 3.93 m x 3.16 m |
| Main Level | Family Room | 5.35 m | 3.75 m | 5.35 m x 3.75 m |
| Main Level | Dining Room | 3.65 m | 3.4 m | 3.65 m x 3.4 m |
| Main Level | Kitchen | 5.65 m | 4.75 m | 5.65 m x 4.75 m |
| Upper Level | Primary Bedroom | 6.9 m | 5.95 m | 6.9 m x 5.95 m |
| Upper Level | Bedroom 2 | 3.3 m | 2.8 m | 3.3 m x 2.8 m |
| Upper Level | Bedroom 3 | 5.9 m | 3.05 m | 5.9 m x 3.05 m |
| Upper Level | Bedroom 4 | 4.5 m | 3.4 m | 4.5 m x 3.4 m |
Utilities
| Cable | Available |
| Electricity | Available |
| Sewer | Available |
https://www.realtor.ca/real-estate/29119753/33-hartrick-place-whitby-rolling-acres-rolling-acres
Interested?
Contact us for more information
Manish Sachdev
Salesperson
