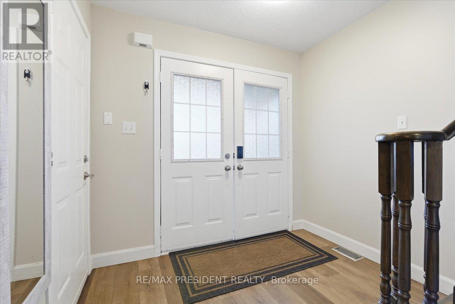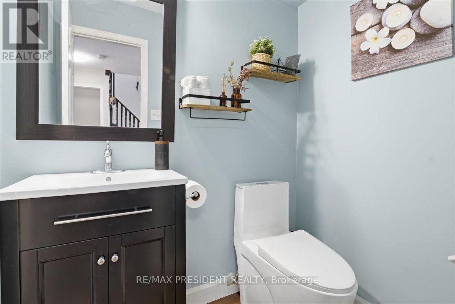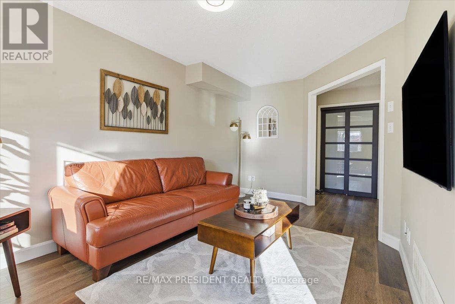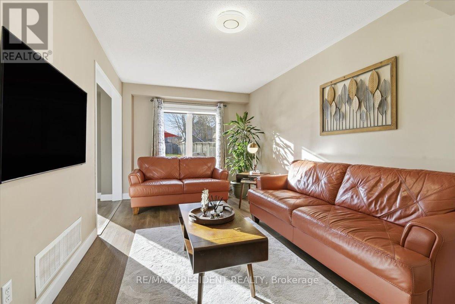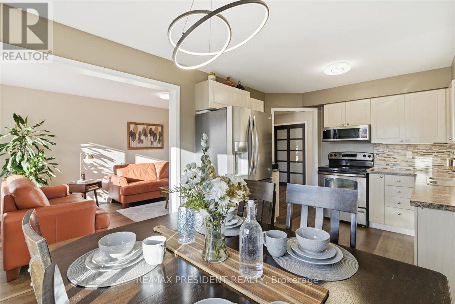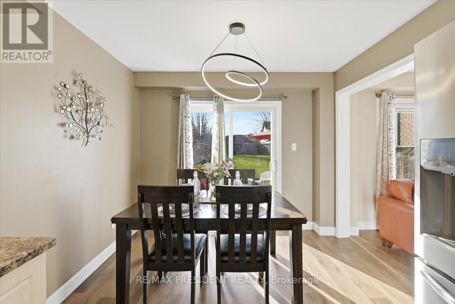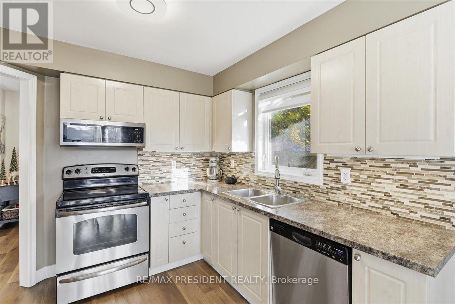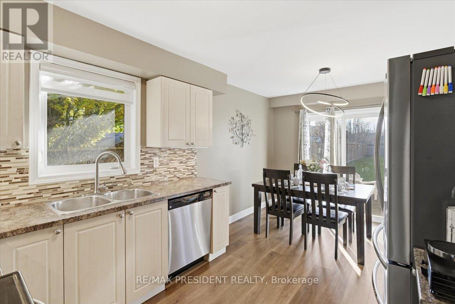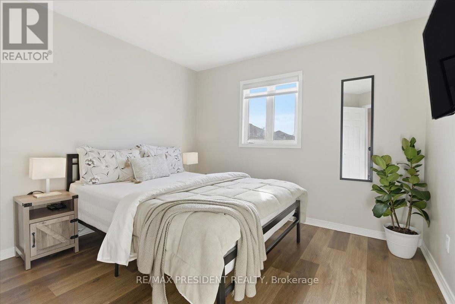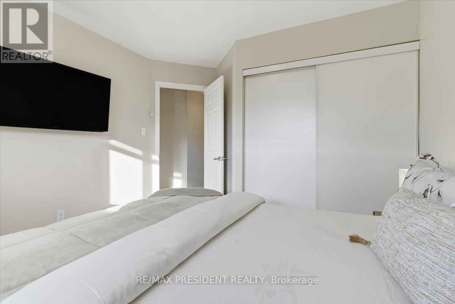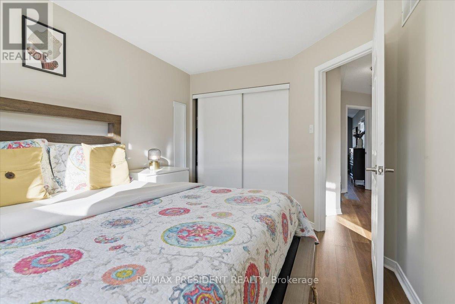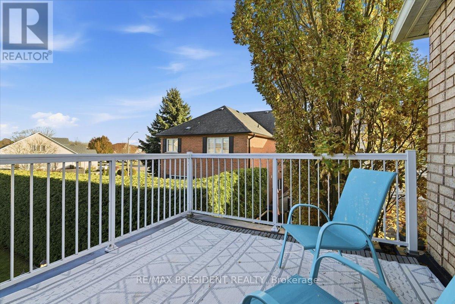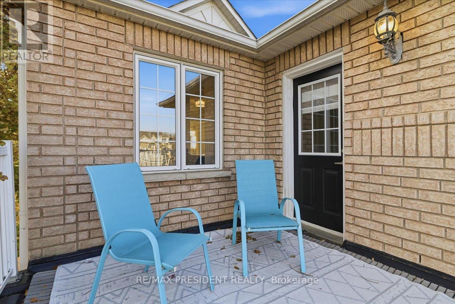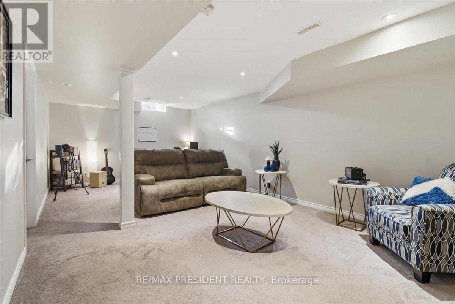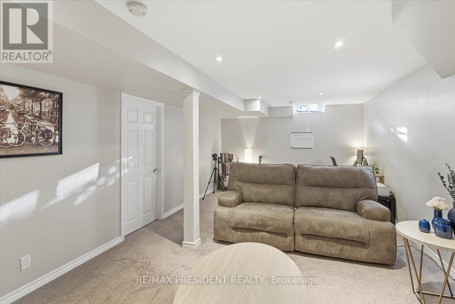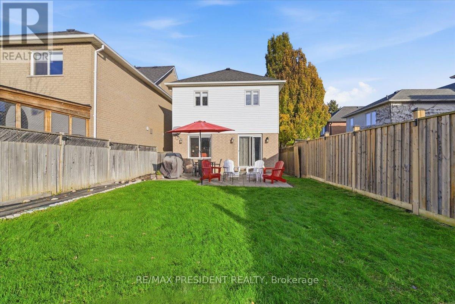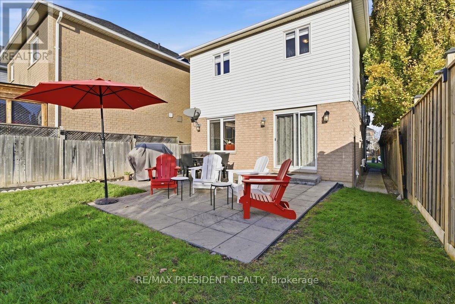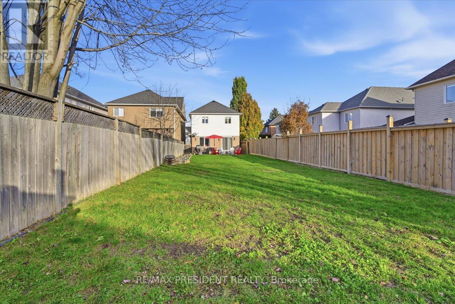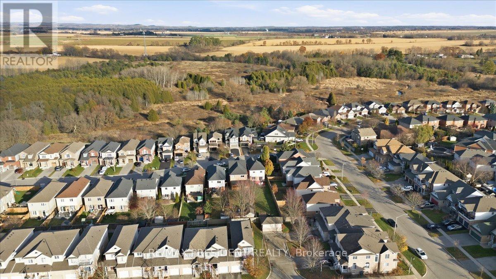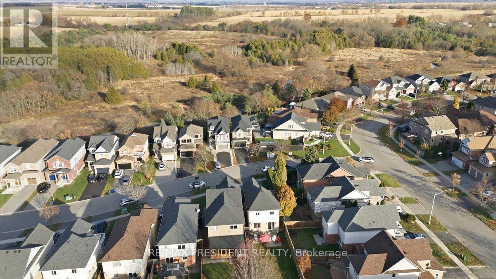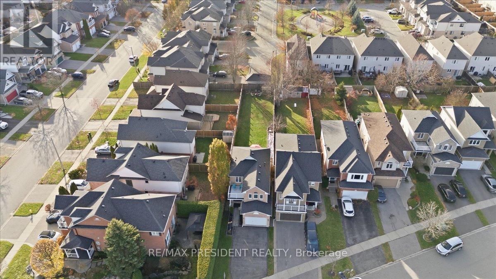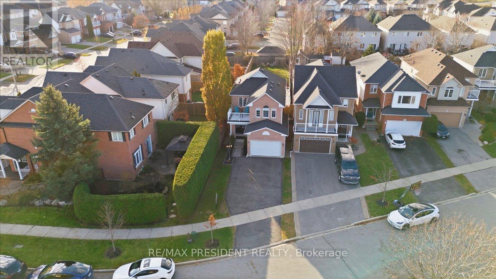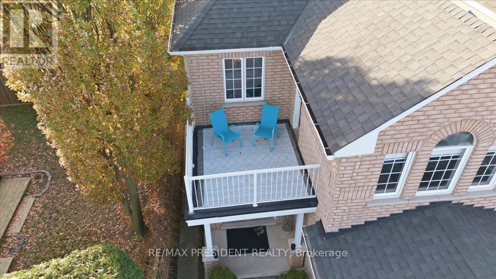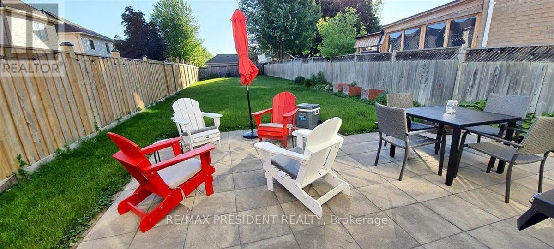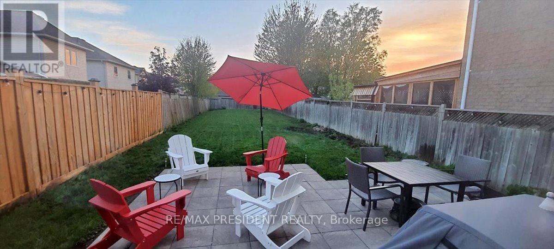8 Cotton Street Clarington, Ontario L1C 5H3
$749,000
This well-maintained, pet-free home is located in a friendly neighbourhood and sits on a large 32' x 202' lot, offering over 100 ft of usable backyard depth ideal for a future pool, extensive landscaping, or a potential garden suite. The property includes a 5-car driveway and a 1.5-car garage. Upgrades valued at 65k include premium commercial-grade vinyl flooring on the main and upper levels with new baseboards, updated window panes, partial new fencing, a new powder room toilet, an attic insulation upgrade, and multiple new stainless steel appliances including the fridge, washer, dryer, and rangehood. Additional improvements feature new LED lighting, a master bedroom fan, a dining chandelier, a refinished staircase with a piano finish, garage drywall and shelving, new under-cabinet lighting, and new closet shelving throughout. The home also includes a tankless Rinnai water heater and added Ecobee sensors. Regular maintenance includes professionally cleaned basement carpets, duct and vent cleaning, and seasonal lawn care. There is also potential to add a full bathroom in the basement. ** This is a linked property.** (id:61852)
Open House
This property has open houses!
1:00 pm
Ends at:3:00 pm
1:00 pm
Ends at:3:00 pm
Property Details
| MLS® Number | E12559892 |
| Property Type | Single Family |
| Community Name | Bowmanville |
| AmenitiesNearBy | Hospital, Schools |
| Features | Level Lot |
| ParkingSpaceTotal | 5 |
Building
| BathroomTotal | 3 |
| BedroomsAboveGround | 3 |
| BedroomsTotal | 3 |
| Appliances | Water Heater |
| BasementDevelopment | Finished |
| BasementType | N/a (finished) |
| ConstructionStyleAttachment | Detached |
| CoolingType | Central Air Conditioning |
| ExteriorFinish | Brick |
| FireplacePresent | Yes |
| FlooringType | Vinyl |
| FoundationType | Block |
| HalfBathTotal | 1 |
| HeatingFuel | Natural Gas |
| HeatingType | Forced Air |
| StoriesTotal | 2 |
| SizeInterior | 1100 - 1500 Sqft |
| Type | House |
| UtilityWater | Municipal Water |
Parking
| Attached Garage | |
| Garage |
Land
| Acreage | No |
| FenceType | Fenced Yard |
| LandAmenities | Hospital, Schools |
| Sewer | Sanitary Sewer |
| SizeDepth | 202 Ft ,2 In |
| SizeFrontage | 32 Ft ,3 In |
| SizeIrregular | 32.3 X 202.2 Ft ; Huge 202 Ft Deep Lot |
| SizeTotalText | 32.3 X 202.2 Ft ; Huge 202 Ft Deep Lot|under 1/2 Acre |
Rooms
| Level | Type | Length | Width | Dimensions |
|---|---|---|---|---|
| Basement | Recreational, Games Room | 7.09 m | 3.8 m | 7.09 m x 3.8 m |
| Main Level | Eating Area | 2.72 m | 2.79 m | 2.72 m x 2.79 m |
| Main Level | Great Room | 5.8 m | 2.9 m | 5.8 m x 2.9 m |
| Upper Level | Primary Bedroom | 4.78 m | 3.5 m | 4.78 m x 3.5 m |
| Upper Level | Bedroom 2 | 3.28 m | 2.91 m | 3.28 m x 2.91 m |
| Upper Level | Bedroom 3 | 3.88 m | 2.91 m | 3.88 m x 2.91 m |
https://www.realtor.ca/real-estate/29119492/8-cotton-street-clarington-bowmanville-bowmanville
Interested?
Contact us for more information
Sandy Yadav
Broker
80 Maritime Ontario Blvd #246
Brampton, Ontario L6S 0E7






