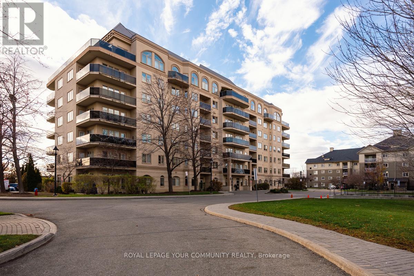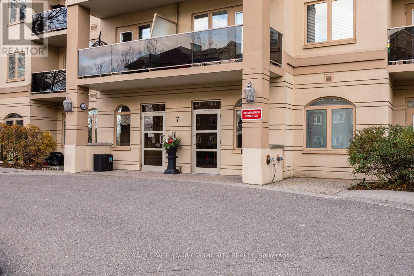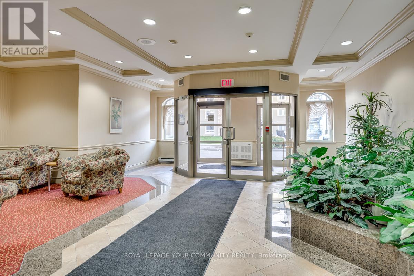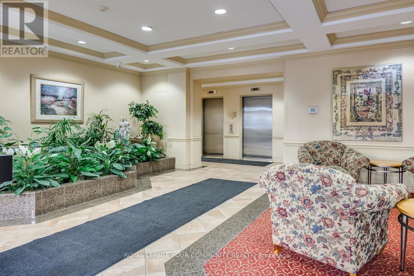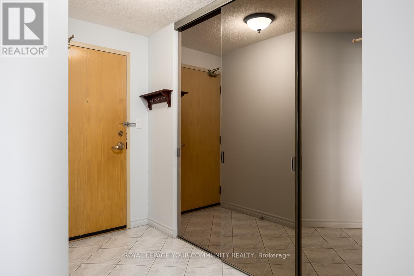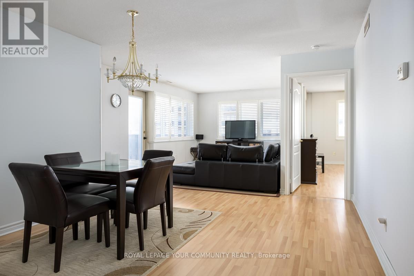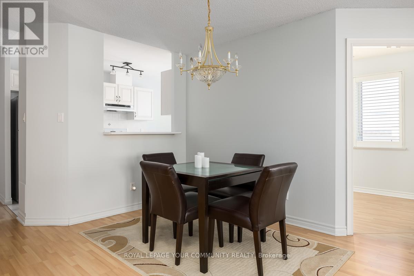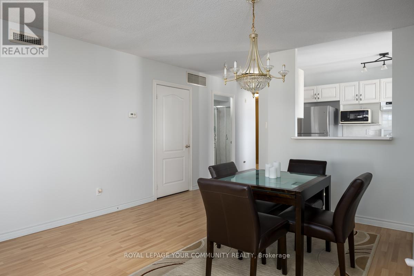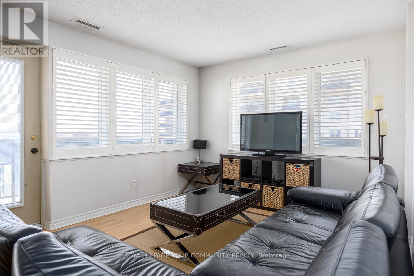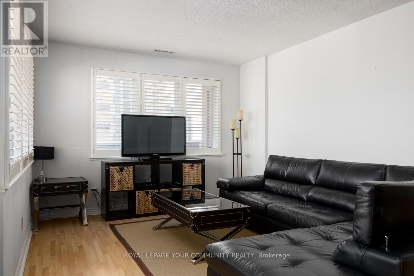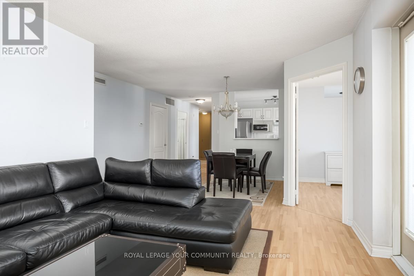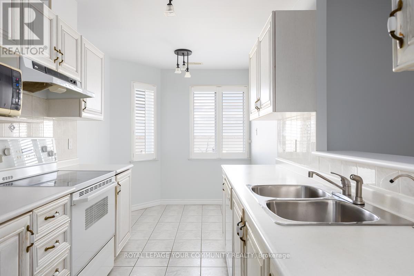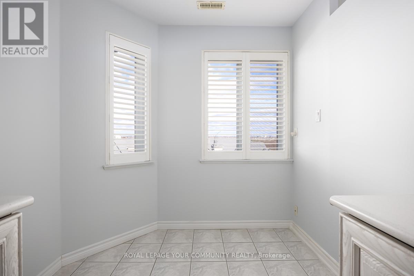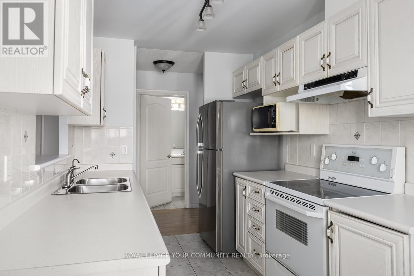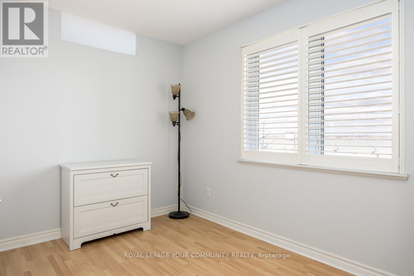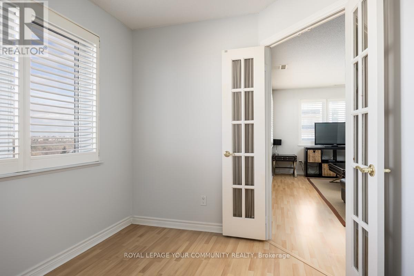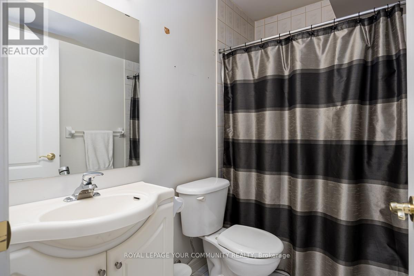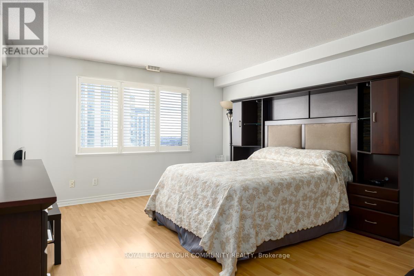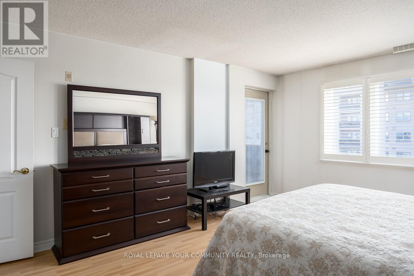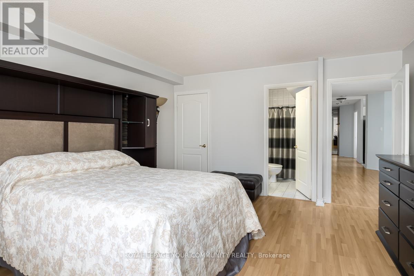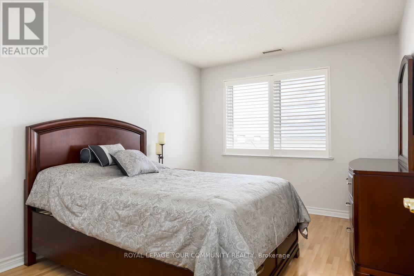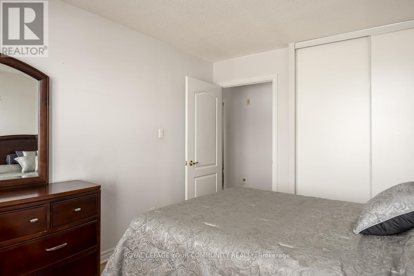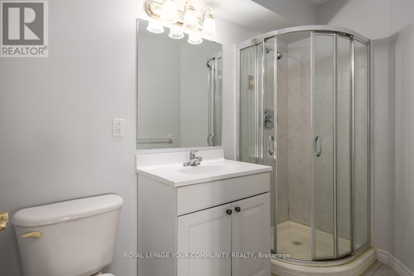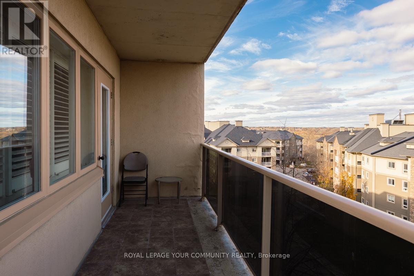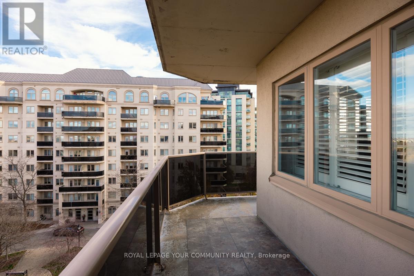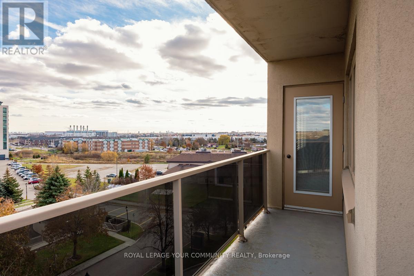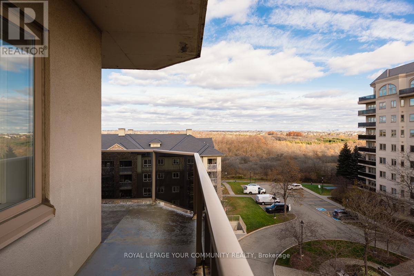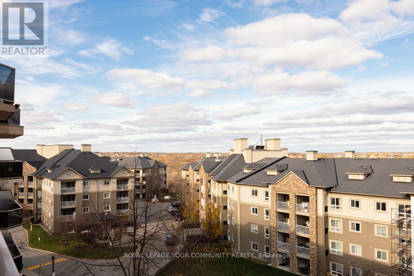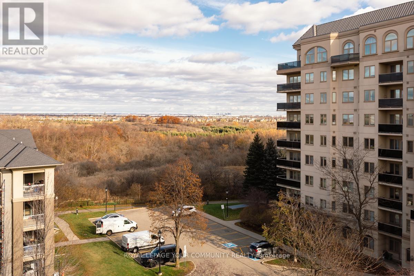601 - 7 Dayspring Circle Brampton, Ontario L6B 1P8
$569,000Maintenance, Common Area Maintenance, Insurance, Water, Parking, Cable TV
$1,190.54 Monthly
Maintenance, Common Area Maintenance, Insurance, Water, Parking, Cable TV
$1,190.54 MonthlyYour Bungalow in the sky awaits you. This spacious, over 1200 sf. unit features 2+1 Bdrm, 2Bath Corner Suite With Breathtaking South East Exposure. Features Laminate & Ceramic Throughout, Bright Eat-In Kitchen, Spacious Open Concept Full Size Living Room and Dining Room, California Shutters Throughout And Wrap Around Balcony. Large Primary Bedroom complete with W/I Closet and 4Pc Ensuite & Walk-Out To Balcony. Spacious 2nd Bdrm & Separate Den W/French Doors that can be used as a bedroom and Ensuite Laundry. Shaw Cable Included in the maintenance fee. This wonderful complex is just 15 minutes from Pearson Airport. Building includes: party and meeting rooms, billiards room, gym, outdoor space and more. HVAC and Water Tank Owned by Corporation. Kitec Plumbing in the unit was replaced. shared amenities at 5 Dayspring Circle, Mini Gym, Woodworking shop, Games Room, Library and Party Room (id:61852)
Property Details
| MLS® Number | W12559594 |
| Property Type | Single Family |
| Community Name | Goreway Drive Corridor |
| AmenitiesNearBy | Public Transit |
| CommunityFeatures | Pets Allowed With Restrictions |
| Features | Balcony, In Suite Laundry |
| ParkingSpaceTotal | 1 |
Building
| BathroomTotal | 2 |
| BedroomsAboveGround | 2 |
| BedroomsBelowGround | 1 |
| BedroomsTotal | 3 |
| Age | 16 To 30 Years |
| Amenities | Party Room, Visitor Parking, Storage - Locker |
| Appliances | Dishwasher, Dryer, Hood Fan, Stove, Washer, Refrigerator |
| BasementType | None |
| CoolingType | Central Air Conditioning |
| ExteriorFinish | Concrete, Stucco |
| FlooringType | Laminate, Ceramic |
| HeatingFuel | Electric |
| HeatingType | Forced Air |
| SizeInterior | 1200 - 1399 Sqft |
| Type | Apartment |
Parking
| Underground | |
| Garage |
Land
| Acreage | No |
| LandAmenities | Public Transit |
| ZoningDescription | Residential |
Rooms
| Level | Type | Length | Width | Dimensions |
|---|---|---|---|---|
| Main Level | Living Room | 4.37 m | 3.39 m | 4.37 m x 3.39 m |
| Main Level | Dining Room | 3.64 m | 3.12 m | 3.64 m x 3.12 m |
| Main Level | Kitchen | 4.37 m | 2.26 m | 4.37 m x 2.26 m |
| Main Level | Eating Area | Measurements not available | ||
| Main Level | Primary Bedroom | 6.92 m | 4.2 m | 6.92 m x 4.2 m |
| Main Level | Bedroom 2 | 3.89 m | 3 m | 3.89 m x 3 m |
| Main Level | Den | 3.28 m | 2.42 m | 3.28 m x 2.42 m |
Interested?
Contact us for more information
Laurie Conforti
Salesperson
9411 Jane Street
Vaughan, Ontario L6A 4J3
