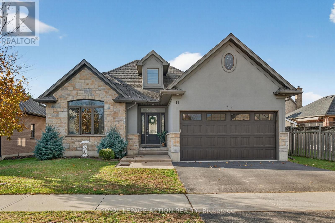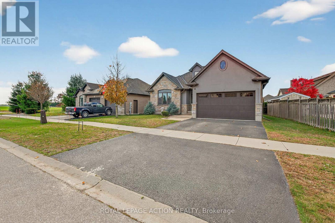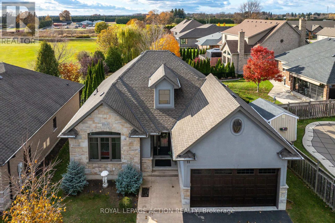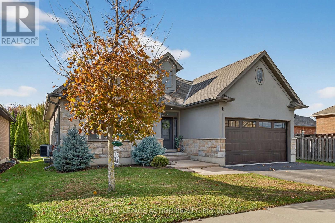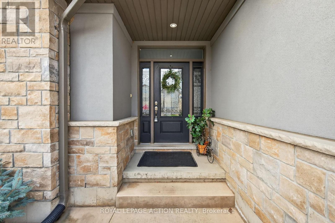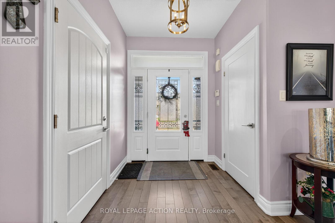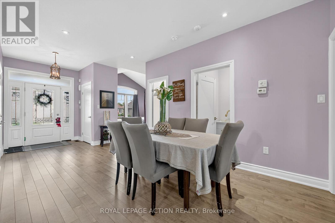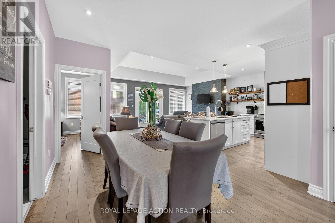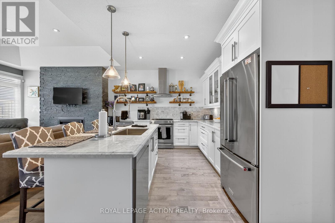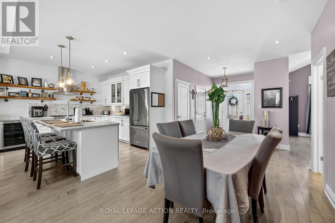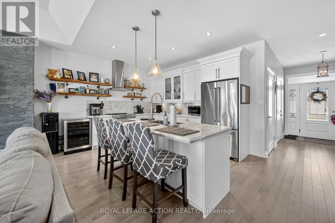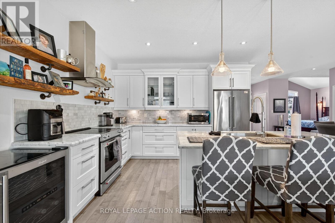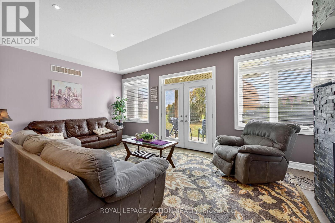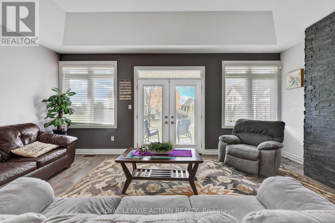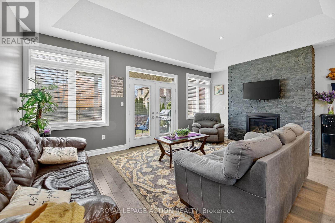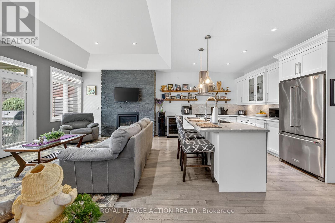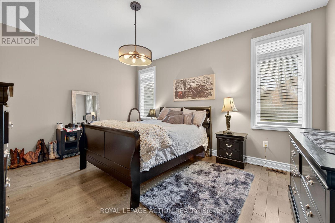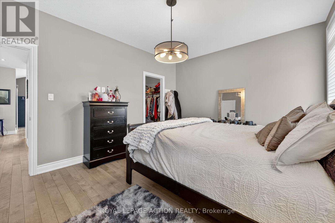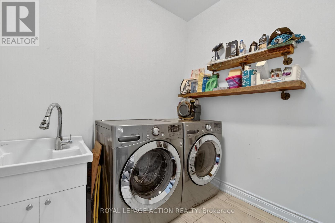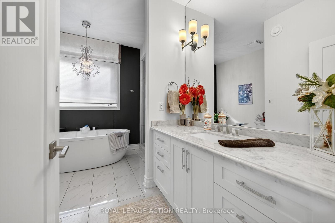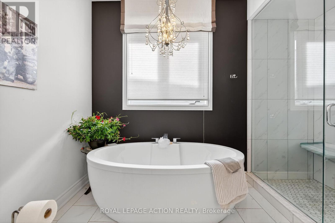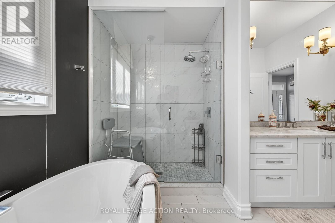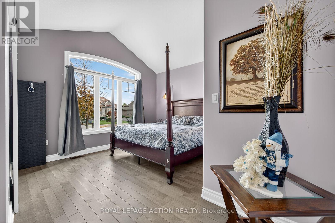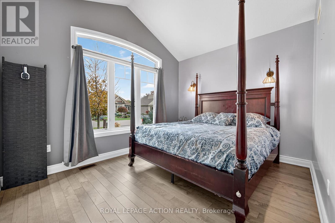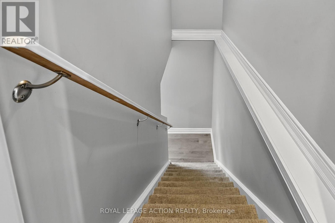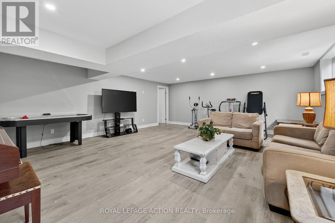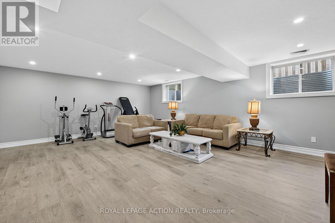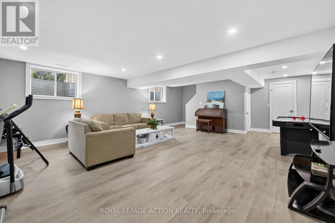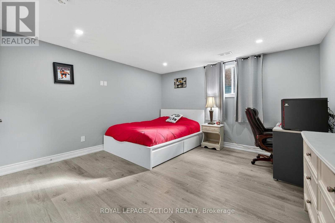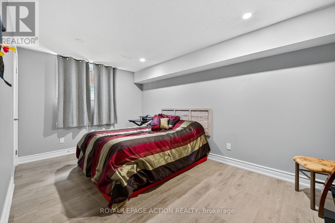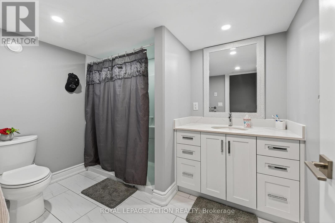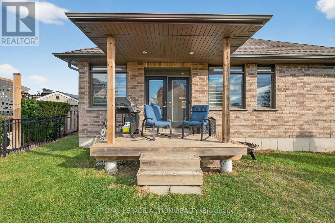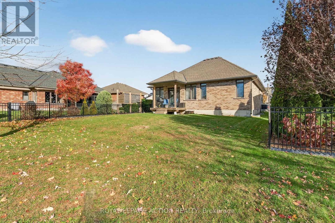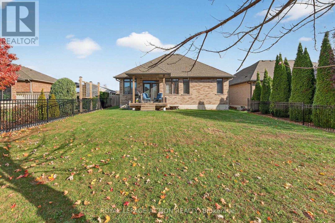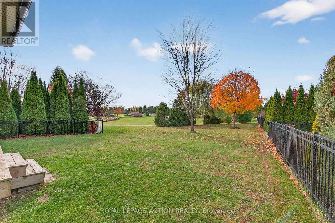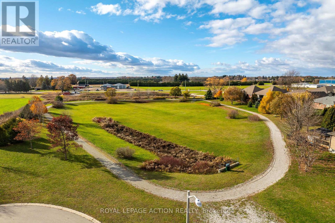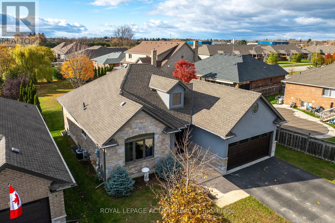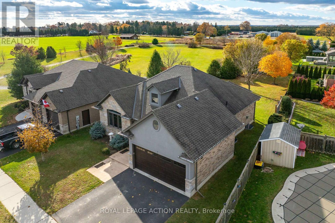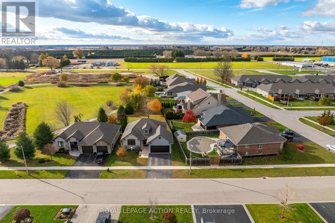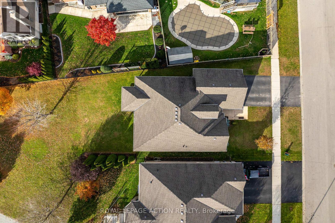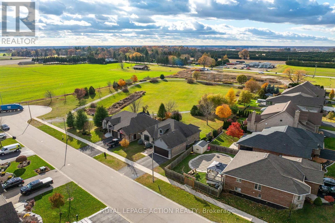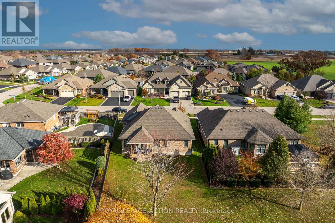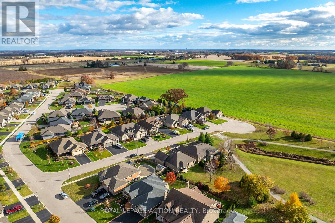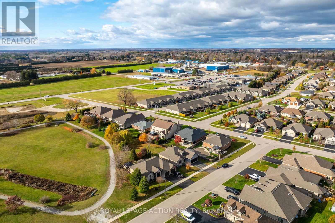11 Jong Street Norfolk, Ontario N0E 1Y0
3 Bedroom
2 Bathroom
1100 - 1500 sqft
Bungalow
Fireplace
Central Air Conditioning, Air Exchanger
Forced Air
$839,000
Beautiful 4 bedroom, 2 bathroom home in a quiet, established neighbourhood. This well appointed home has 1,352 finished sq. ft. on the main floor and the basement was fully finished in 2022. this home has many top of the line finishes including vaulted ceilings, crown mouldings, hardwood floors, upgraded kitchen with quartz countertops, 9' ceilings on the main floor, etc. (id:61852)
Property Details
| MLS® Number | X12546660 |
| Property Type | Single Family |
| Community Name | Waterford |
| AmenitiesNearBy | Place Of Worship |
| EquipmentType | Water Heater |
| Features | Flat Site |
| ParkingSpaceTotal | 6 |
| RentalEquipmentType | Water Heater |
| Structure | Deck |
Building
| BathroomTotal | 2 |
| BedroomsAboveGround | 1 |
| BedroomsBelowGround | 2 |
| BedroomsTotal | 3 |
| Age | 6 To 15 Years |
| Amenities | Fireplace(s) |
| Appliances | Central Vacuum, Water Heater, Water Softener, Dishwasher, Dryer, Stove, Washer, Refrigerator |
| ArchitecturalStyle | Bungalow |
| BasementDevelopment | Finished |
| BasementType | Full (finished) |
| ConstructionStyleAttachment | Detached |
| CoolingType | Central Air Conditioning, Air Exchanger |
| ExteriorFinish | Brick, Stone |
| FireplacePresent | Yes |
| FireplaceTotal | 1 |
| FoundationType | Poured Concrete |
| HeatingFuel | Natural Gas |
| HeatingType | Forced Air |
| StoriesTotal | 1 |
| SizeInterior | 1100 - 1500 Sqft |
| Type | House |
| UtilityWater | Municipal Water |
Parking
| Attached Garage | |
| Garage |
Land
| Acreage | No |
| LandAmenities | Place Of Worship |
| Sewer | Sanitary Sewer |
| SizeDepth | 98 Ft ,7 In |
| SizeFrontage | 52 Ft ,6 In |
| SizeIrregular | 52.5 X 98.6 Ft |
| SizeTotalText | 52.5 X 98.6 Ft |
| ZoningDescription | R1-a |
Rooms
| Level | Type | Length | Width | Dimensions |
|---|---|---|---|---|
| Basement | Bathroom | 2.82 m | 2.06 m | 2.82 m x 2.06 m |
| Basement | Utility Room | 3.78 m | 2.16 m | 3.78 m x 2.16 m |
| Basement | Recreational, Games Room | 7.04 m | 5.87 m | 7.04 m x 5.87 m |
| Basement | Bedroom 2 | 4.65 m | 4.06 m | 4.65 m x 4.06 m |
| Basement | Bedroom 3 | 4.62 m | 2.92 m | 4.62 m x 2.92 m |
| Main Level | Kitchen | 4.04 m | 2.82 m | 4.04 m x 2.82 m |
| Main Level | Dining Room | 4.04 m | 3.07 m | 4.04 m x 3.07 m |
| Main Level | Den | 3.96 m | 3.25 m | 3.96 m x 3.25 m |
| Main Level | Primary Bedroom | 4.7 m | 3.63 m | 4.7 m x 3.63 m |
| Main Level | Bathroom | 3.56 m | 3.35 m | 3.56 m x 3.35 m |
| Main Level | Laundry Room | 2.26 m | 1.93 m | 2.26 m x 1.93 m |
| Main Level | Living Room | 5.99 m | 4.42 m | 5.99 m x 4.42 m |
https://www.realtor.ca/real-estate/29105696/11-jong-street-norfolk-waterford-waterford
Interested?
Contact us for more information
Danny De Dominicis
Broker of Record
Royal LePage Action Realty
764 Colborne St East
Brantford, Ontario N3S 3S1
764 Colborne St East
Brantford, Ontario N3S 3S1
