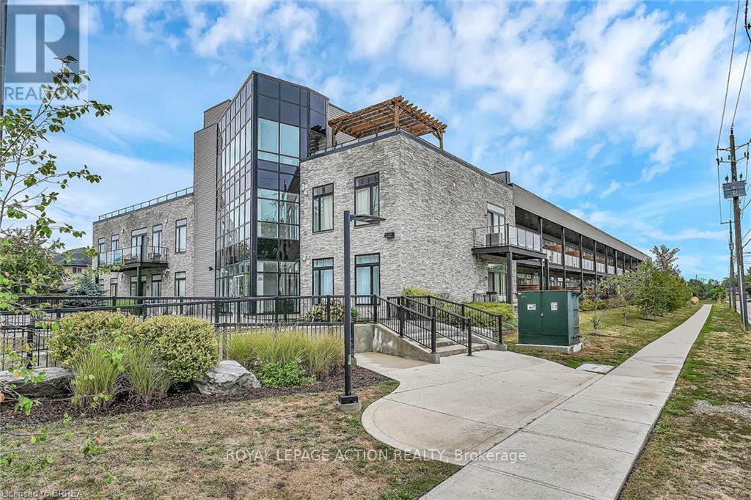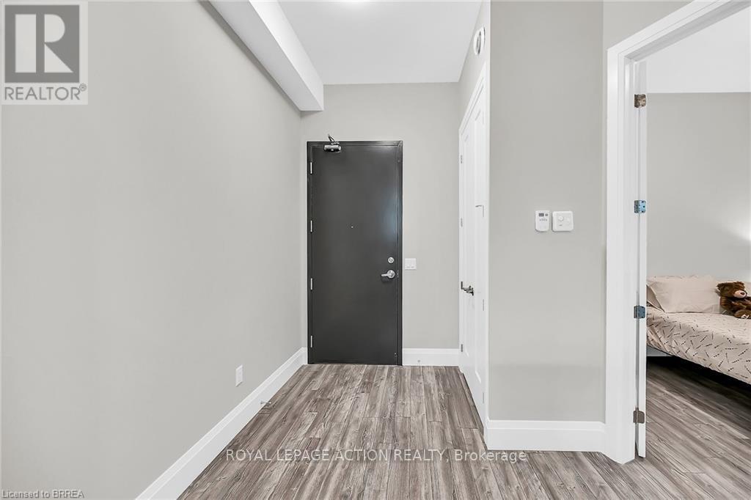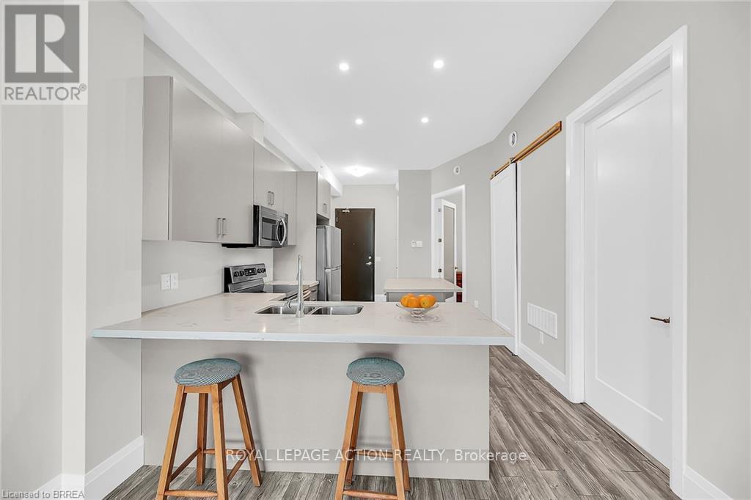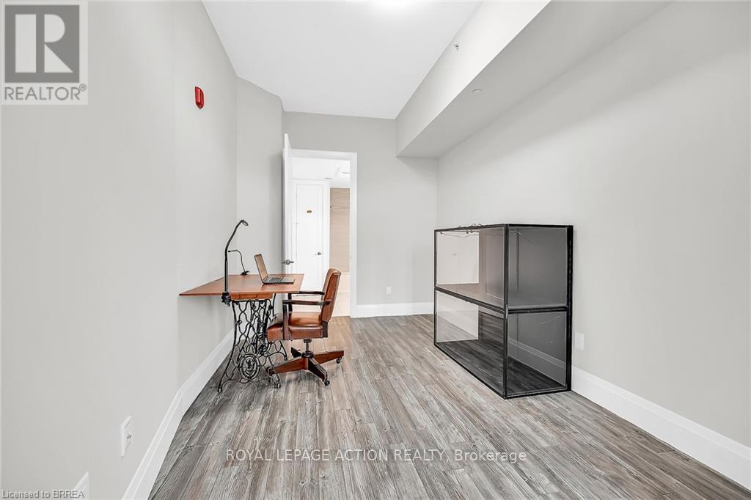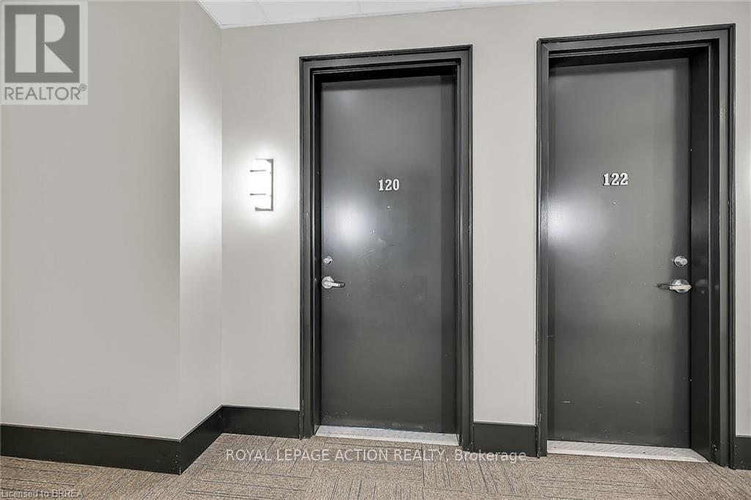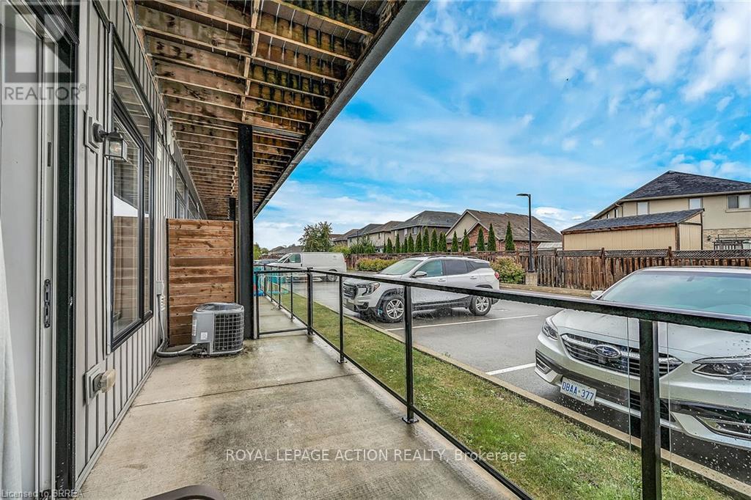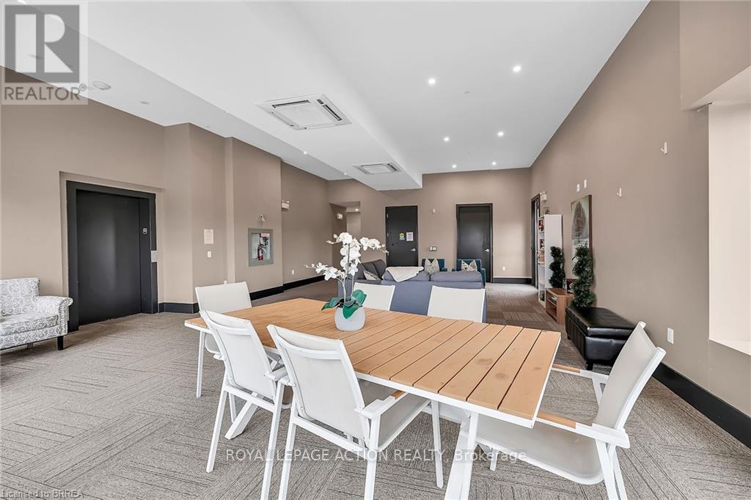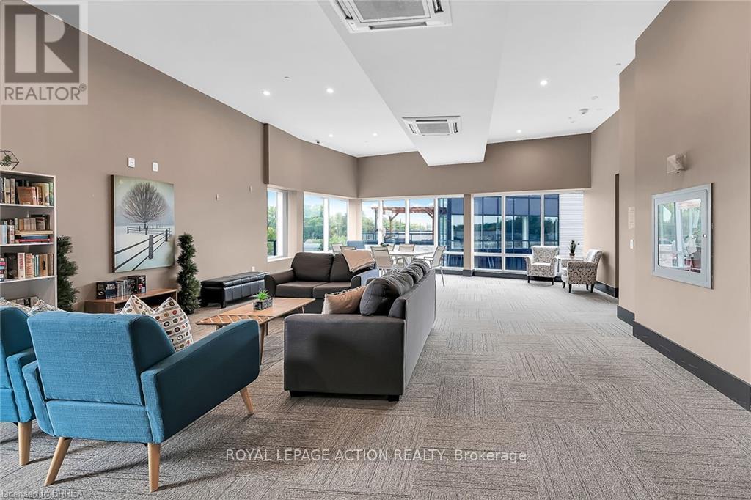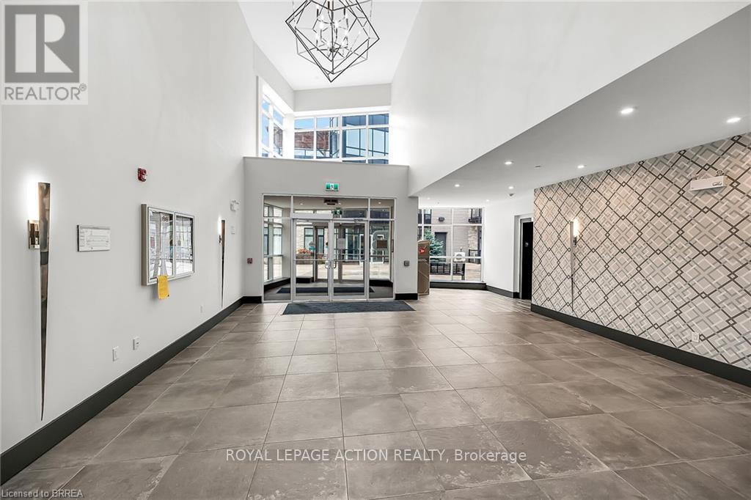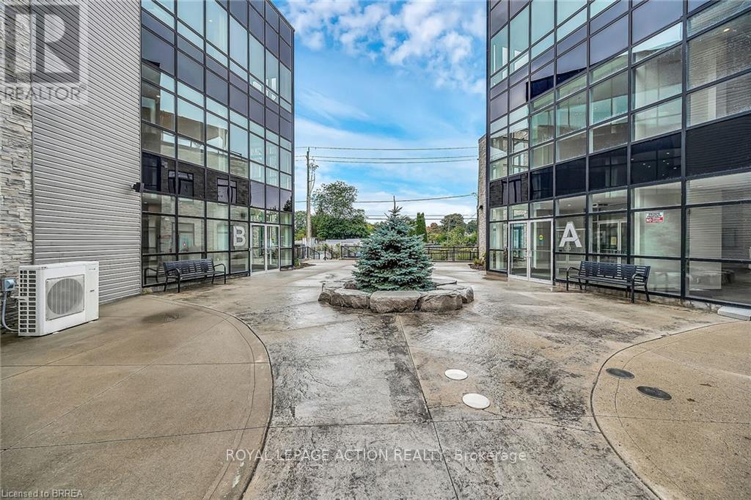120 - 85 Morrell Street Brantford, Ontario N3T 4J6
$389,900Maintenance, Insurance, Common Area Maintenance, Heat
$417.49 Monthly
Maintenance, Insurance, Common Area Maintenance, Heat
$417.49 MonthlyLIFE MADE EASY!!! Situated just blocks away from the picturesque Grand River and some of the finest hiking trails, the Lofts on Morrell offers modern living in a charming location close to many restaurants, access to the 403, the hospital and much more. Everything you need is handily located within this Stylish condo complex with many modern and tasteful conveniences. This spacious unit is bright and cheery with the floor to ceiling windows and patio doors to your private patio. You can also entertain on one of 2 Rooftop patios equipped with a Community BBQ and a lovely lounge/party room available to book for private functions. Amenities Galore. This unit with impressive 10ft. ceilings & 8 ft doors has an open concept LR/Kitchen design, 2 bedrooms, 4pc bath, in-suite laundry behind a sliding barn door and was recently professionally painted and cleaned throughout and ready for you to move in immediately. Exclusive parking is conveniently located just outside the rear entrance. (id:61852)
Property Details
| MLS® Number | X12424235 |
| Property Type | Single Family |
| Neigbourhood | Holmedale |
| AmenitiesNearBy | Golf Nearby, Hospital, Park, Place Of Worship |
| CommunityFeatures | Pets Allowed With Restrictions, Community Centre |
| EquipmentType | Water Heater |
| Features | Conservation/green Belt, Elevator, In Suite Laundry |
| ParkingSpaceTotal | 1 |
| RentalEquipmentType | Water Heater |
| Structure | Patio(s) |
Building
| BathroomTotal | 1 |
| BedroomsAboveGround | 2 |
| BedroomsTotal | 2 |
| Age | 6 To 10 Years |
| Amenities | Party Room |
| Appliances | Dishwasher, Dryer, Microwave, Stove, Washer, Refrigerator |
| BasementType | None |
| CoolingType | Central Air Conditioning |
| ExteriorFinish | Brick Veneer, Vinyl Siding |
| FireProtection | Controlled Entry |
| FlooringType | Laminate, Tile |
| FoundationType | Unknown |
| HeatingFuel | Natural Gas |
| HeatingType | Forced Air |
| SizeInterior | 800 - 899 Sqft |
| Type | Apartment |
Parking
| No Garage |
Land
| Acreage | No |
| LandAmenities | Golf Nearby, Hospital, Park, Place Of Worship |
| ZoningDescription | M2 |
Rooms
| Level | Type | Length | Width | Dimensions |
|---|---|---|---|---|
| Main Level | Kitchen | 6.65 m | 3.25 m | 6.65 m x 3.25 m |
| Main Level | Living Room | 4.88 m | 2.79 m | 4.88 m x 2.79 m |
| Main Level | Primary Bedroom | 5.64 m | 2.9 m | 5.64 m x 2.9 m |
| Main Level | Bedroom 2 | 3.73 m | 3.23 m | 3.73 m x 3.23 m |
| Main Level | Bathroom | 2.84 m | 2.29 m | 2.84 m x 2.29 m |
| Main Level | Laundry Room | Measurements not available |
https://www.realtor.ca/real-estate/28907831/120-85-morrell-street-brantford
Interested?
Contact us for more information
Danny De Dominicis
Broker of Record
764 Colborne St East
Brantford, Ontario N3S 3S1
