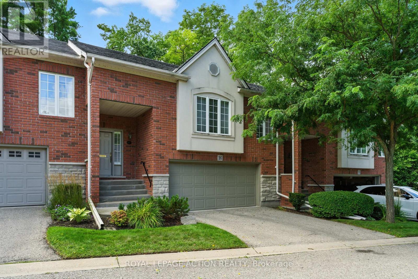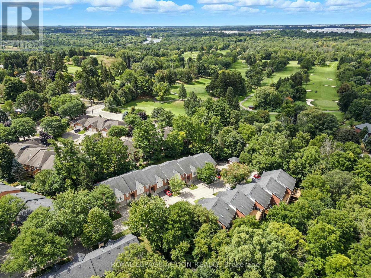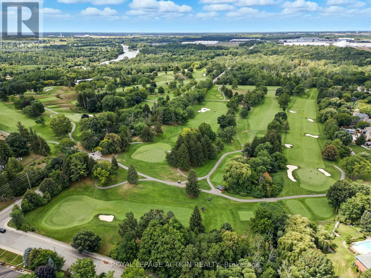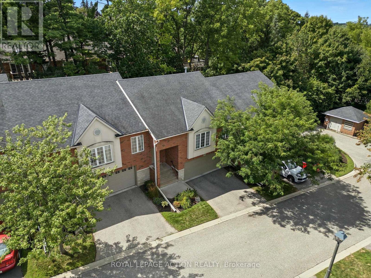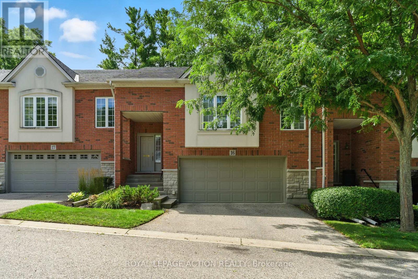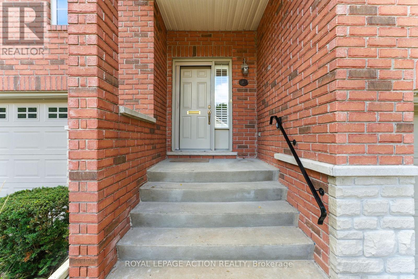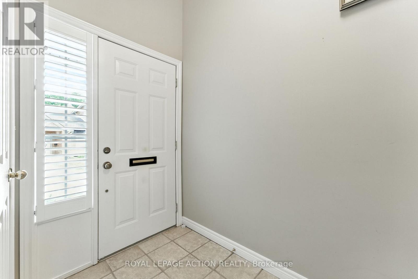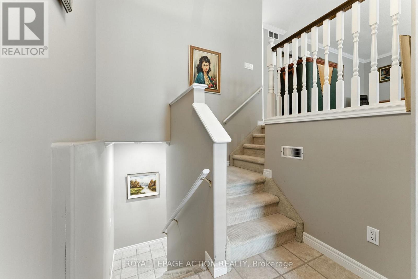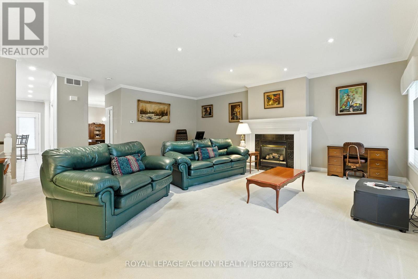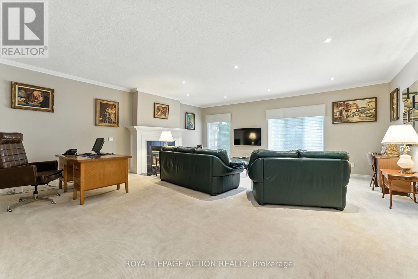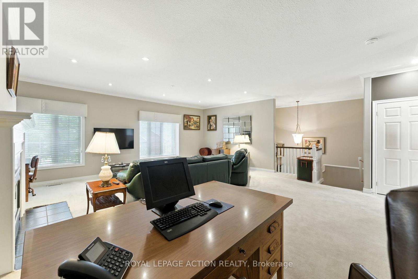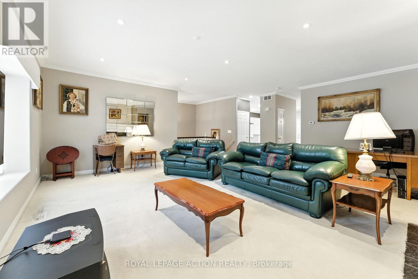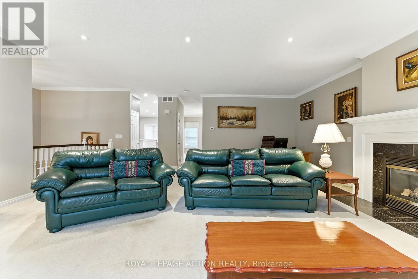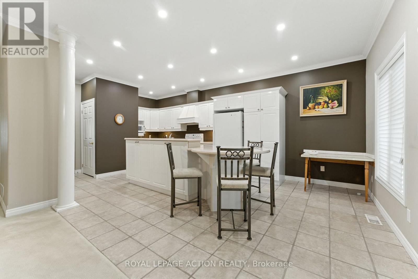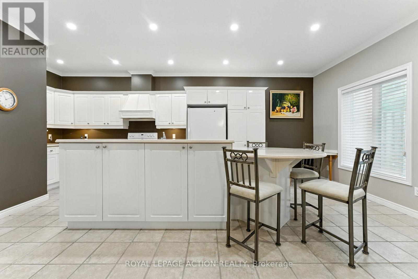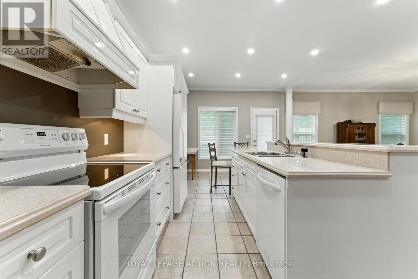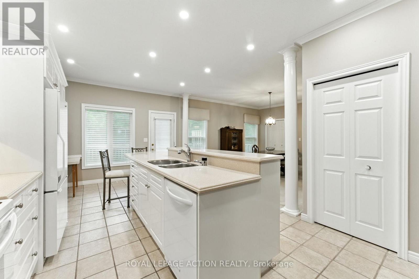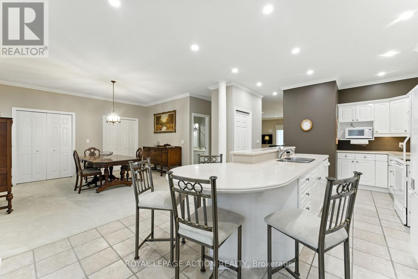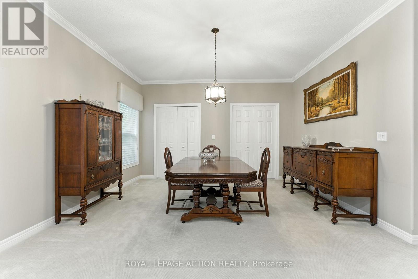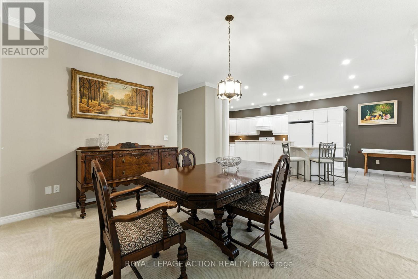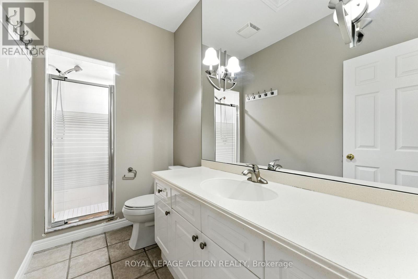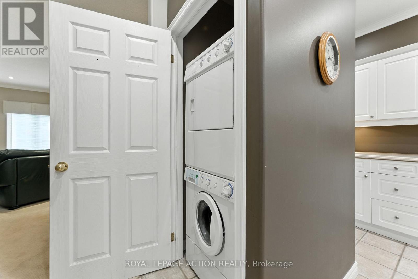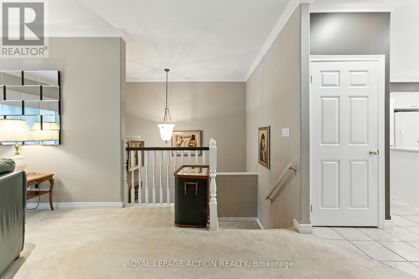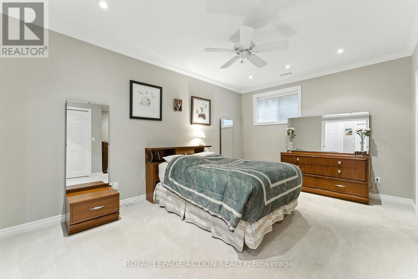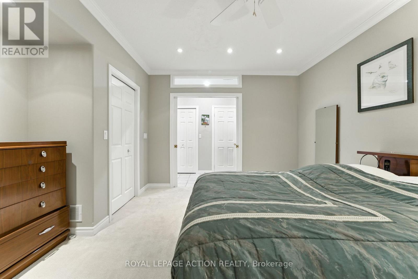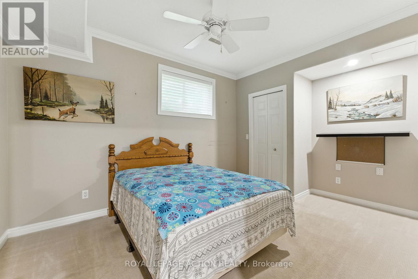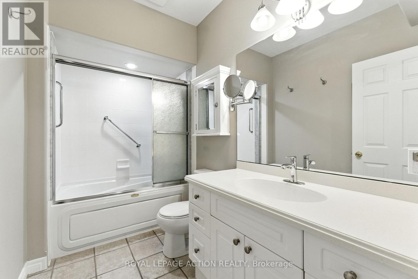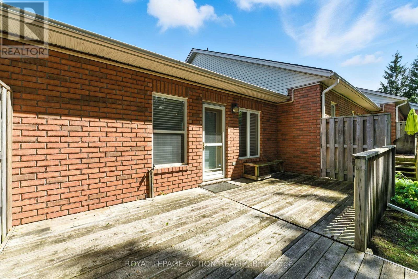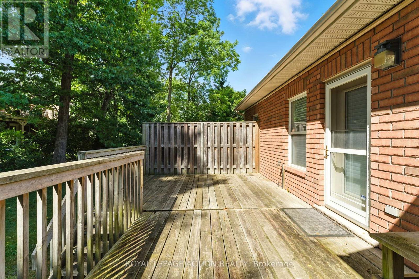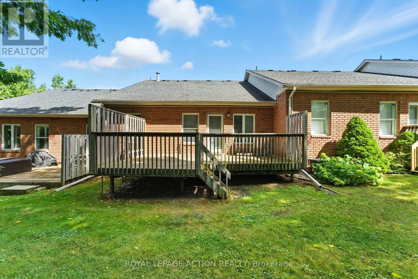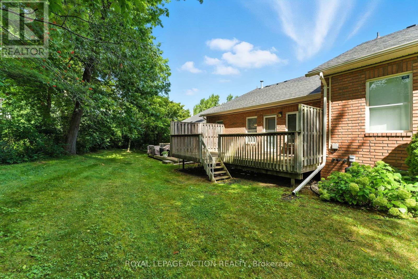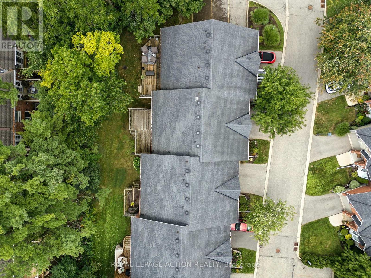16 - 24 Hardy Road Brantford, Ontario N3T 5K6
$559,500Maintenance, Insurance, Parking
$598.84 Monthly
Maintenance, Insurance, Parking
$598.84 MonthlyWelcome to this meticulously maintained condo ideally situated near the Brantford Golf & Country Club, Glenhyrst Gardens, HWY 403, and scenic walking trails. This home is perfect for anyone seeking a low-maintenance lifestyle in one of Brantford's most sought-after neighbourhoods. Step inside to an open-concept living area that feels spacious and inviting. The bright kitchen features a large centre island with a built-in eating counter, making it perfect for casual meals or entertaining. A separate dining room offers plenty of space for hosting gatherings and can easily be converted back into a third bedroom if desired. The main level also includes a 3-piece bathroom and laundry room. On the lower level, you'll find the primary bedroom, second bedroom, and 4-piece bathroom. This level also provides ample closet space, storage, and direct walk-in entry from the double car garage. The backyard and surrounding area offer peaceful outdoor enjoyment, while the property itself ensures a maintenance-free lifestyle without sacrificing comfort. Whether you're downsizing, investing, or simply looking for the convenience of condo living in a prestigious location, this home is sure to impress. (id:61852)
Property Details
| MLS® Number | X12550666 |
| Property Type | Single Family |
| AmenitiesNearBy | Golf Nearby, Schools |
| CommunityFeatures | Pets Allowed With Restrictions, School Bus |
| EquipmentType | Water Heater, Water Softener |
| Features | Conservation/green Belt |
| ParkingSpaceTotal | 4 |
| RentalEquipmentType | Water Heater, Water Softener |
Building
| BathroomTotal | 2 |
| BedroomsBelowGround | 2 |
| BedroomsTotal | 2 |
| Age | 16 To 30 Years |
| Amenities | Visitor Parking |
| Appliances | All, Central Vacuum, Dishwasher, Dryer, Freezer, Jacuzzi, Microwave, Stove, Washer, Window Coverings, Refrigerator |
| ArchitecturalStyle | Bungalow |
| BasementDevelopment | Finished |
| BasementType | Full (finished) |
| CoolingType | Central Air Conditioning |
| ExteriorFinish | Brick Veneer, Stone |
| FoundationType | Poured Concrete |
| HeatingFuel | Natural Gas |
| HeatingType | Forced Air |
| StoriesTotal | 1 |
| SizeInterior | 1200 - 1399 Sqft |
| Type | Row / Townhouse |
Parking
| Attached Garage | |
| Garage |
Land
| Acreage | No |
| LandAmenities | Golf Nearby, Schools |
| SurfaceWater | River/stream |
| ZoningDescription | Rmr-26 |
Rooms
| Level | Type | Length | Width | Dimensions |
|---|---|---|---|---|
| Basement | Primary Bedroom | 4.8 m | 3.38 m | 4.8 m x 3.38 m |
| Basement | Bedroom 2 | 2.82 m | 3.66 m | 2.82 m x 3.66 m |
| Basement | Bathroom | Measurements not available | ||
| Main Level | Living Room | 5.56 m | 3.58 m | 5.56 m x 3.58 m |
| Main Level | Bathroom | Measurements not available | ||
| Main Level | Dining Room | 4.19 m | 4.11 m | 4.19 m x 4.11 m |
| Main Level | Kitchen | 6.76 m | 5.87 m | 6.76 m x 5.87 m |
https://www.realtor.ca/real-estate/29109680/16-24-hardy-road-brantford
Interested?
Contact us for more information
Nicole Hoover
Salesperson
764 Colborne St East
Brantford, Ontario N3S 3S1
