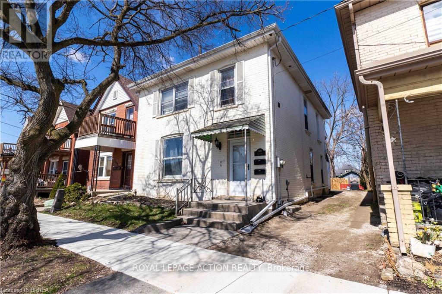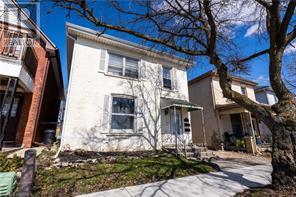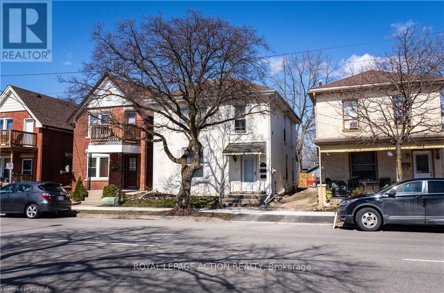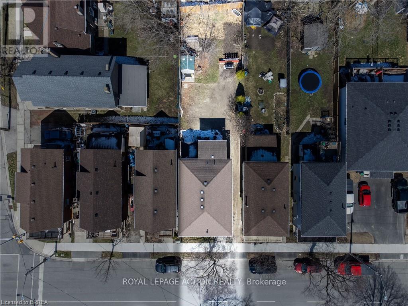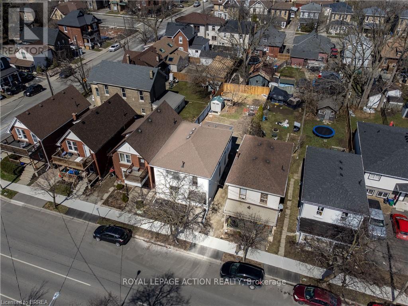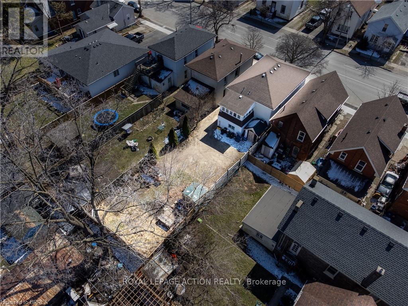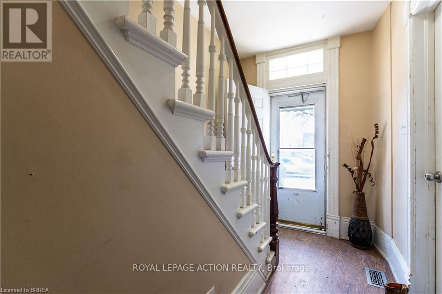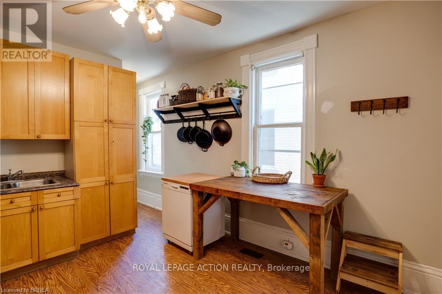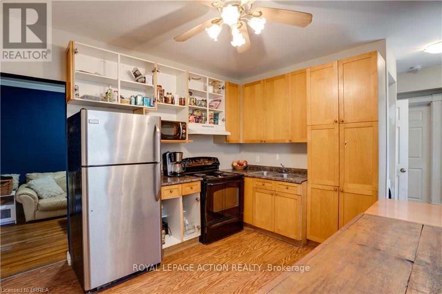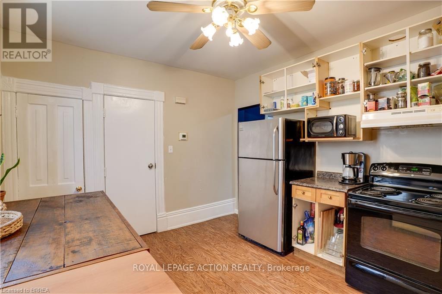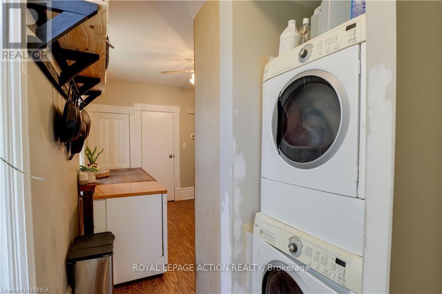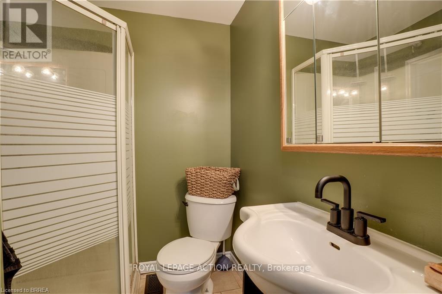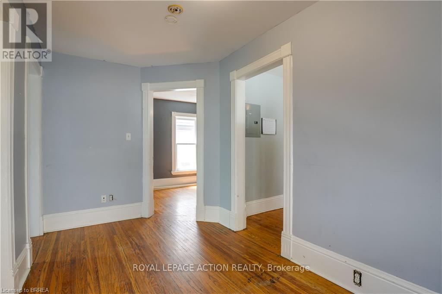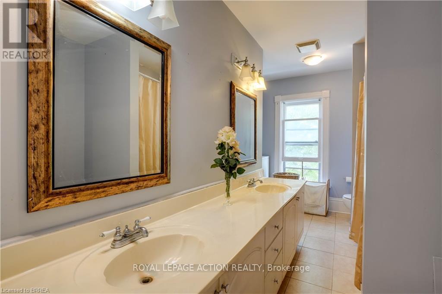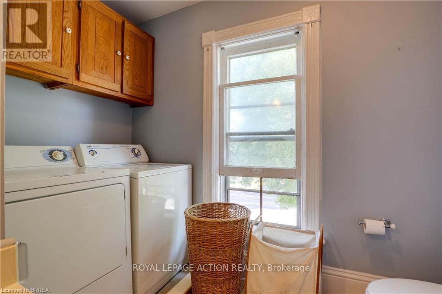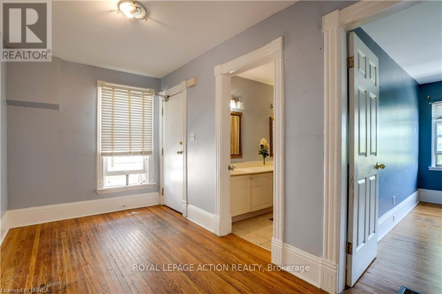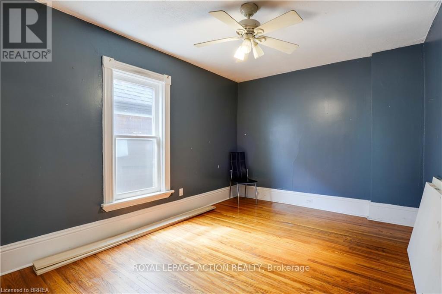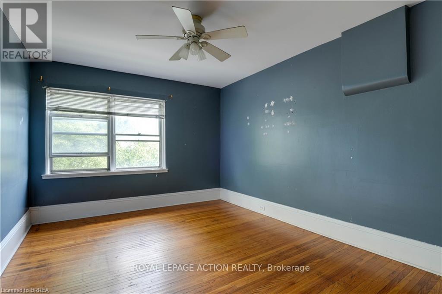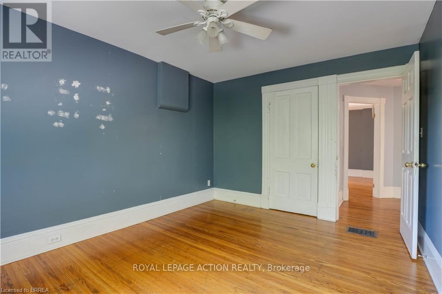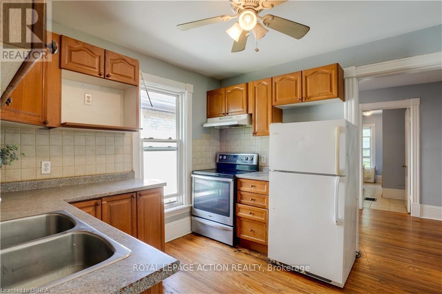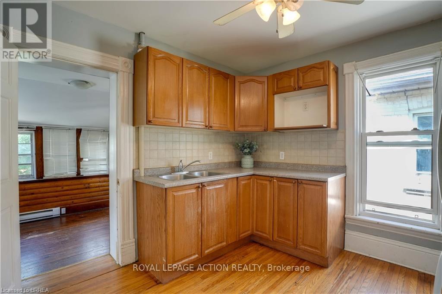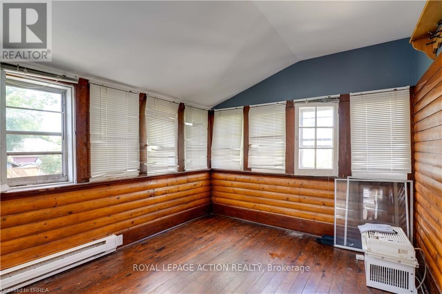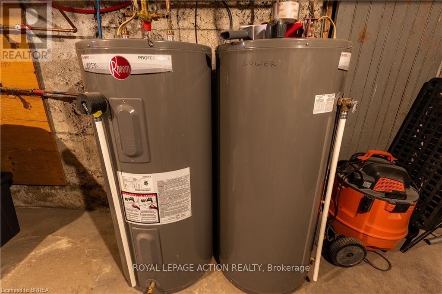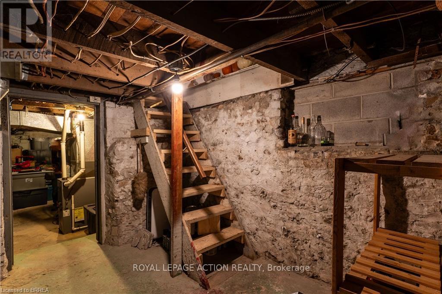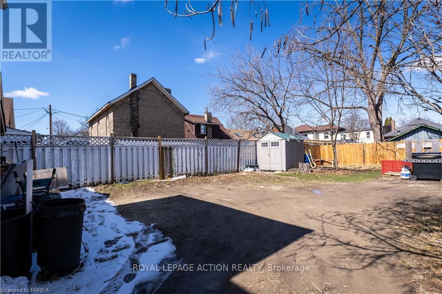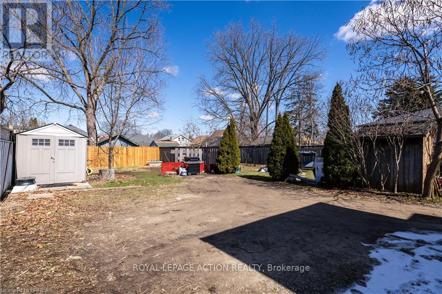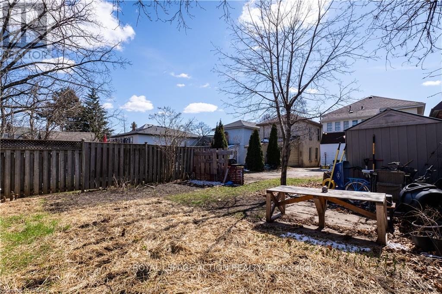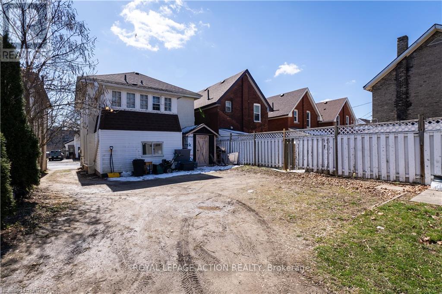300 Dalhousie Street Brantford, Ontario N3S 3V5
$549,900
Welcome to 300 Dalhousie Street, Brantford! This well-maintained duplex is ideally located just steps from Downtown Brantford, Laurier University, public transit, and a wide range of amenities making it a prime opportunity for investors or multi-family living. Recent updates include lead pipe replacement to city lines (2023), a new high-efficiency furnace (2022), water line separation for upper and lower units (2023), a new fence (2023), updated flooring and a new shower unit in the lower unit (2025), a new bathtub in the upper unit (2023), and hardwood flooring throughout. Each unit has its own in-suite laundry, and the large backyard offers private parking and space for outdoor enjoyment. Whether you're expanding your portfolio or looking for a live/rent opportunity, this turn-key duplex is ready to go. (id:61852)
Property Details
| MLS® Number | X12403588 |
| Property Type | Multi-family |
| AmenitiesNearBy | Park, Place Of Worship, Public Transit, Schools |
| EquipmentType | Water Heater |
| ParkingSpaceTotal | 2 |
| RentalEquipmentType | Water Heater |
Building
| BathroomTotal | 2 |
| BedroomsAboveGround | 4 |
| BedroomsTotal | 4 |
| Age | 100+ Years |
| Amenities | Separate Electricity Meters |
| Appliances | Dryer, Two Stoves, Two Washers, Two Refrigerators |
| BasementDevelopment | Unfinished |
| BasementType | Partial (unfinished) |
| CoolingType | None |
| ExteriorFinish | Brick |
| FireProtection | Smoke Detectors |
| FoundationType | Stone |
| HeatingFuel | Natural Gas |
| HeatingType | Forced Air |
| StoriesTotal | 2 |
| SizeInterior | 1500 - 2000 Sqft |
| Type | Duplex |
| UtilityWater | Municipal Water |
Parking
| No Garage |
Land
| Acreage | No |
| LandAmenities | Park, Place Of Worship, Public Transit, Schools |
| Sewer | Sanitary Sewer |
| SizeDepth | 132 Ft |
| SizeFrontage | 33 Ft |
| SizeIrregular | 33 X 132 Ft |
| SizeTotalText | 33 X 132 Ft |
| ZoningDescription | Rc |
Rooms
| Level | Type | Length | Width | Dimensions |
|---|---|---|---|---|
| Second Level | Bedroom 4 | 3.48 m | 2.69 m | 3.48 m x 2.69 m |
| Second Level | Bathroom | Measurements not available | ||
| Second Level | Dining Room | 4.19 m | 2.21 m | 4.19 m x 2.21 m |
| Second Level | Kitchen | 3.28 m | 3.1 m | 3.28 m x 3.1 m |
| Second Level | Living Room | 4.14 m | 3.3 m | 4.14 m x 3.3 m |
| Second Level | Bedroom 3 | 4.27 m | 3.02 m | 4.27 m x 3.02 m |
| Main Level | Kitchen | 3.86 m | 3.35 m | 3.86 m x 3.35 m |
| Main Level | Living Room | 3.38 m | 2.95 m | 3.38 m x 2.95 m |
| Main Level | Primary Bedroom | 4.42 m | 3.81 m | 4.42 m x 3.81 m |
| Main Level | Bedroom 2 | 3.63 m | 2.72 m | 3.63 m x 2.72 m |
| Main Level | Other | 2.95 m | 2.39 m | 2.95 m x 2.39 m |
| Main Level | Bathroom | Measurements not available |
https://www.realtor.ca/real-estate/28862826/300-dalhousie-street-brantford
Interested?
Contact us for more information
Kirby Brown
Salesperson
764 Colborne St East
Brantford, Ontario N3S 3S1
Stephanie Brown
Salesperson
764 Colborne St East
Brantford, Ontario N3S 3S1
