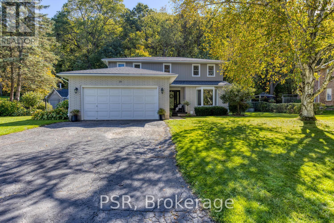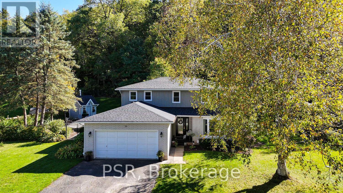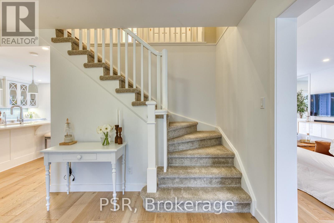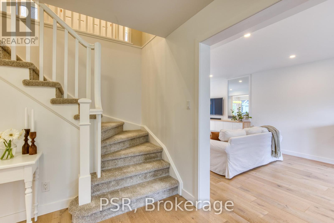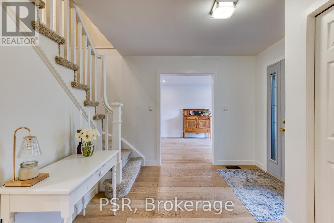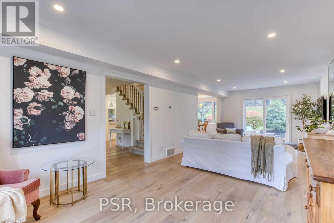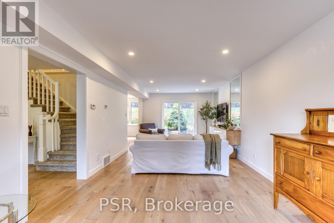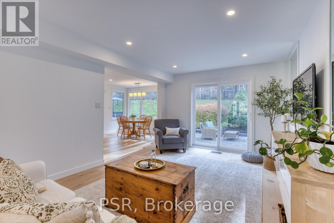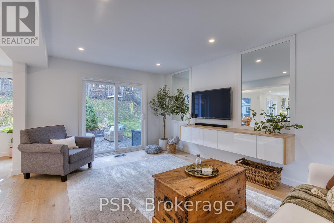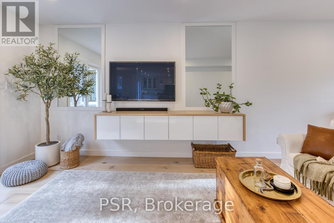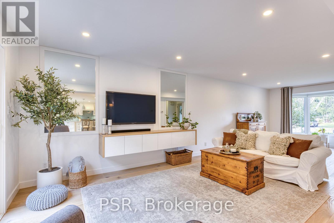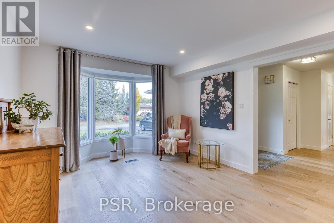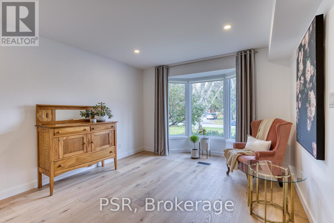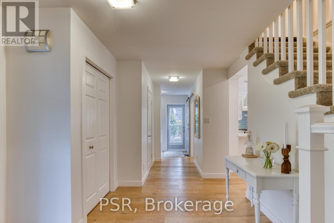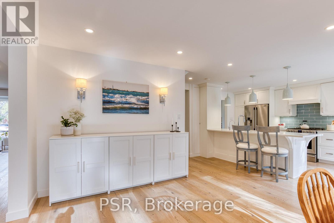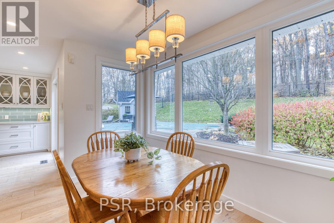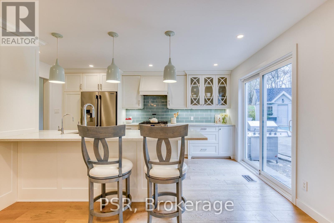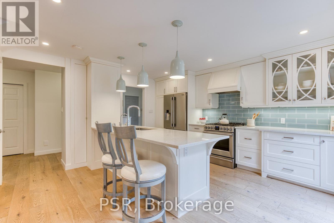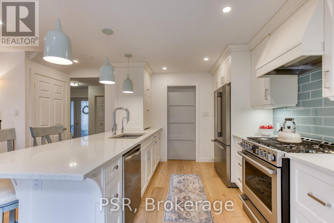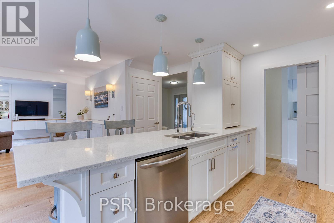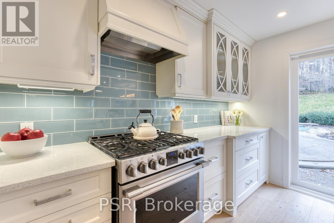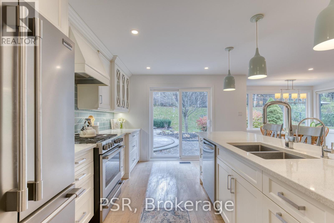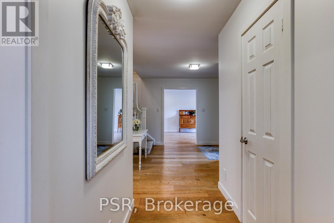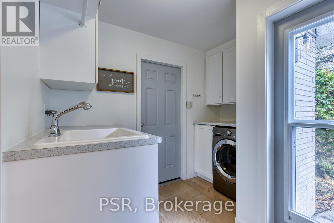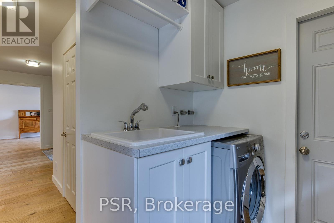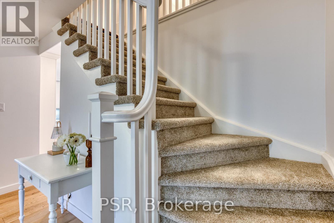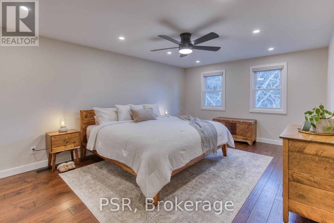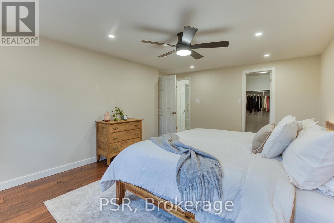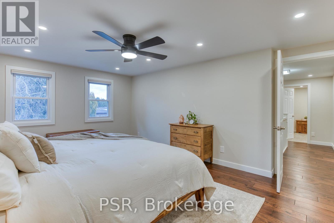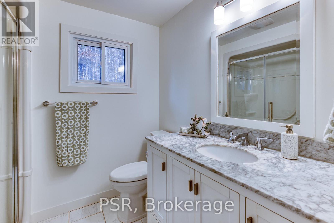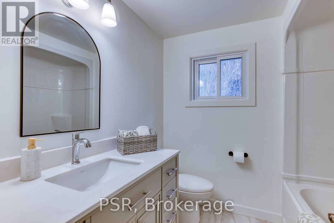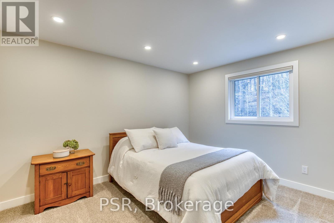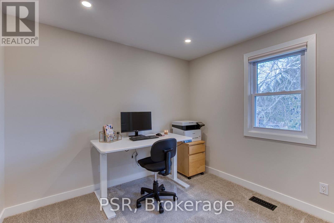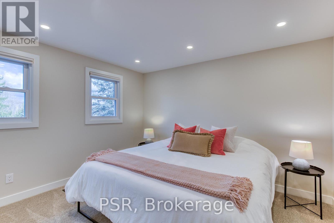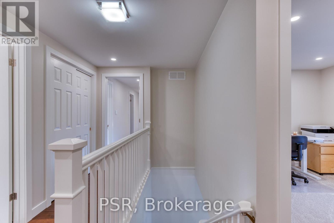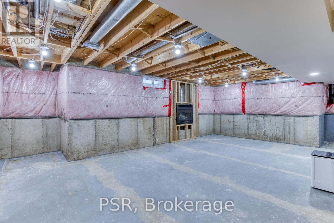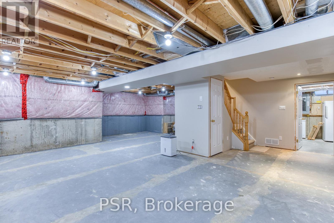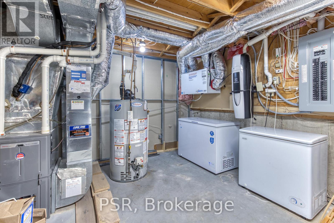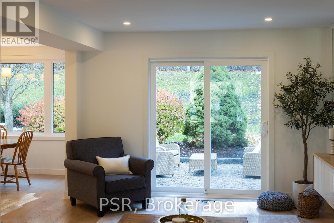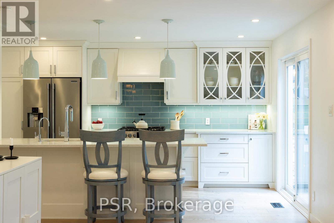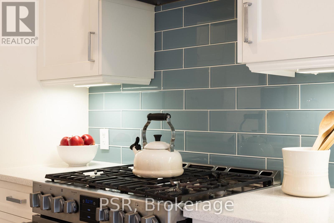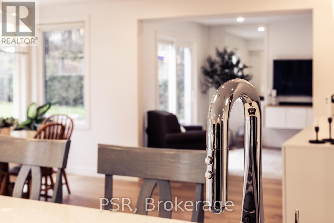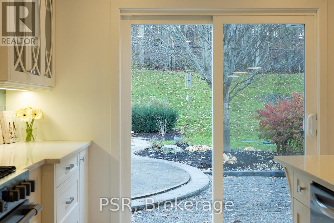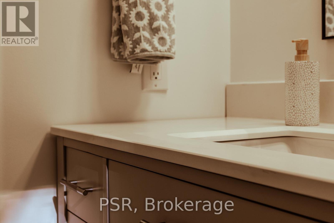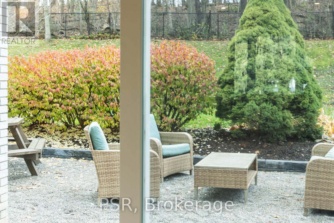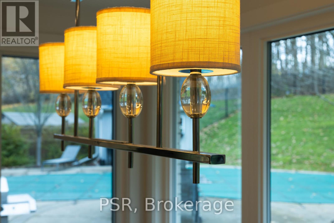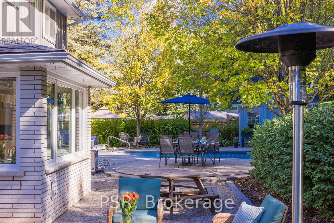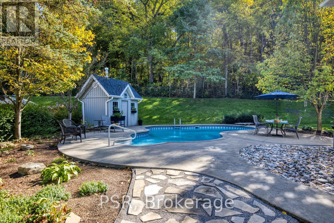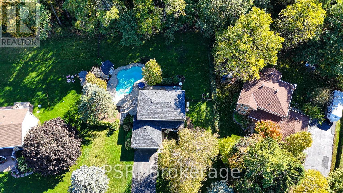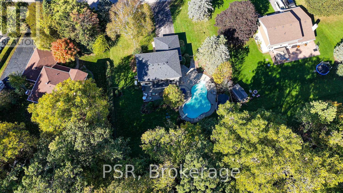39 Hughson Street North Dumfries, Ontario N0B 1L0
$1,249,900
Designed for everyday living, built for unforgettable moments.Set in one of Branchton's most loved family pockets, 39 Hughson St delivers a rare blend of modern upgrades, effortless comfort, and a backyard retreat made for summer memories. Thoughtfully updated from top to bottom, this 4-bed, 2.5-bath home features a fully remodelled main bath (2025), new roof, vinyl siding, electrical panel, HRV, and a refreshed second floor with new lighting, trim, carpet, paint, and doors. The renovated kitchen (2017) flows into bright, open living spaces ideal for entertaining and everyday life. Outdoors, enjoy a newly landscaped yard with patio, rock steps, and a saltwater in-ground pool-your private warm-weather haven. Located minutes from Cambridge, top schools, parks, trails, and several golf courses, with easy access to Hwy 8 and the GTA. The area is also set to benefit from the upcoming Cambridge Recreation Multiplex-bringing expanded fitness, aquatics, arts, and community spaces to the neighbourhood-further enhancing long-term value and lifestyle. This move-in-ready home offers the comfort, convenience, and peace of mind today's buyers are seeking. A true turnkey opportunity in a highly sought-after community. (id:61852)
Open House
This property has open houses!
2:00 pm
Ends at:5:00 pm
Property Details
| MLS® Number | X12559158 |
| Property Type | Single Family |
| AmenitiesNearBy | Golf Nearby, Schools |
| CommunityFeatures | School Bus |
| EquipmentType | Water Heater - Gas, Water Heater |
| Features | Cul-de-sac, Wooded Area, Irregular Lot Size, Backs On Greenbelt |
| ParkingSpaceTotal | 4 |
| PoolType | Inground Pool |
| RentalEquipmentType | Water Heater - Gas, Water Heater |
| Structure | Patio(s), Shed |
Building
| BathroomTotal | 3 |
| BedroomsAboveGround | 4 |
| BedroomsTotal | 4 |
| Age | 31 To 50 Years |
| Appliances | Water Heater, Dishwasher, Dryer, Microwave, Stove, Washer, Window Coverings, Refrigerator |
| BasementDevelopment | Unfinished |
| BasementType | N/a (unfinished) |
| ConstructionStyleAttachment | Detached |
| CoolingType | Central Air Conditioning |
| ExteriorFinish | Brick, Vinyl Siding |
| FireProtection | Smoke Detectors |
| FlooringType | Hardwood, Tile |
| FoundationType | Poured Concrete |
| HalfBathTotal | 1 |
| HeatingFuel | Natural Gas |
| HeatingType | Forced Air |
| StoriesTotal | 2 |
| SizeInterior | 1500 - 2000 Sqft |
| Type | House |
| UtilityPower | Generator |
| UtilityWater | Municipal Water |
Parking
| Attached Garage | |
| Garage |
Land
| Acreage | No |
| FenceType | Fenced Yard |
| LandAmenities | Golf Nearby, Schools |
| LandscapeFeatures | Landscaped |
| Sewer | Septic System |
| SizeDepth | 138 Ft ,1 In |
| SizeFrontage | 114 Ft ,7 In |
| SizeIrregular | 114.6 X 138.1 Ft |
| SizeTotalText | 114.6 X 138.1 Ft|under 1/2 Acre |
| ZoningDescription | Z3 |
Rooms
| Level | Type | Length | Width | Dimensions |
|---|---|---|---|---|
| Second Level | Primary Bedroom | 3.68 m | 5.08 m | 3.68 m x 5.08 m |
| Second Level | Bedroom 2 | 3.05 m | 3.61 m | 3.05 m x 3.61 m |
| Second Level | Bedroom 3 | 3.02 m | 3.53 m | 3.02 m x 3.53 m |
| Second Level | Bedroom 4 | 2.59 m | 2.82 m | 2.59 m x 2.82 m |
| Second Level | Bathroom | 2.21 m | 2.06 m | 2.21 m x 2.06 m |
| Basement | Utility Room | 3.58 m | 5.36 m | 3.58 m x 5.36 m |
| Main Level | Kitchen | 2.95 m | 4.62 m | 2.95 m x 4.62 m |
| Main Level | Dining Room | 3.38 m | 4.57 m | 3.38 m x 4.57 m |
| Main Level | Living Room | 3.68 m | 8.64 m | 3.68 m x 8.64 m |
| Main Level | Laundry Room | 2.84 m | 1.19 m | 2.84 m x 1.19 m |
Utilities
| Cable | Installed |
| Electricity | Installed |
https://www.realtor.ca/real-estate/29118752/39-hughson-street-north-dumfries
Interested?
Contact us for more information
Jennifer Bartelt
Salesperson
625 King Street West
Toronto, Ontario M5V 1M5
