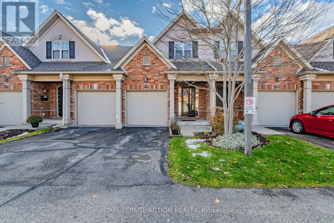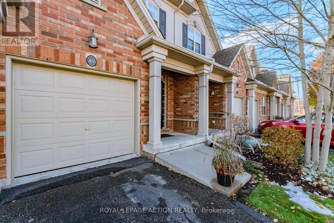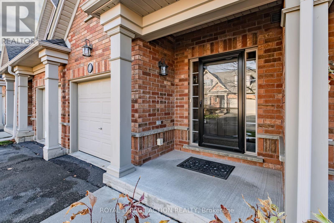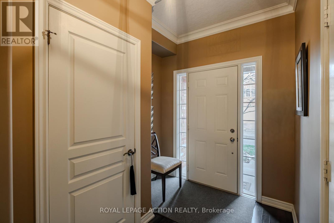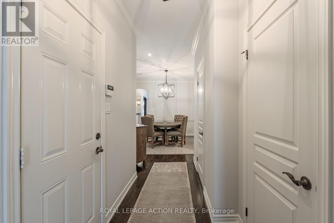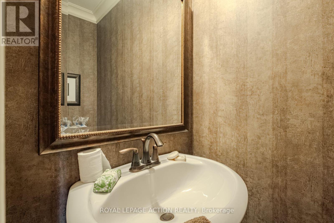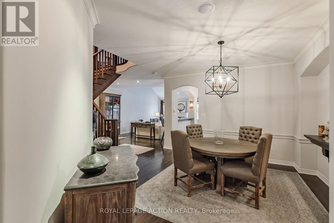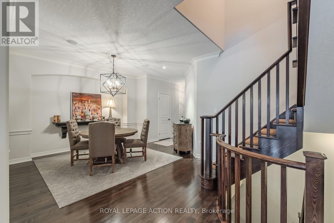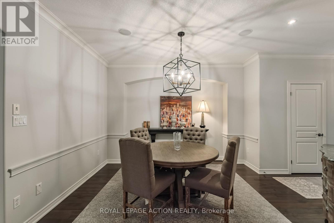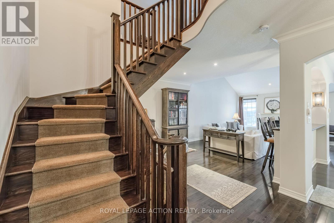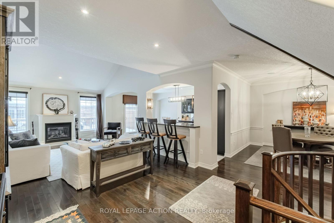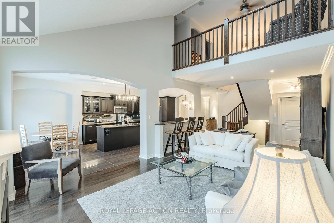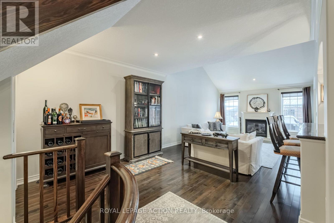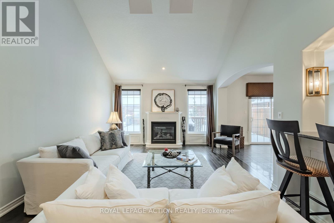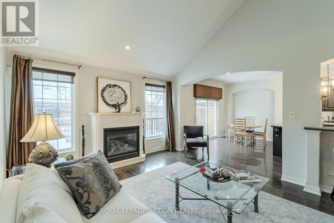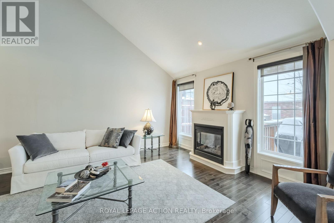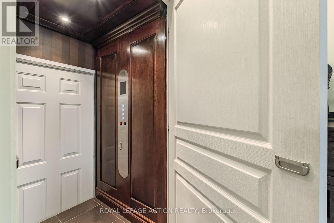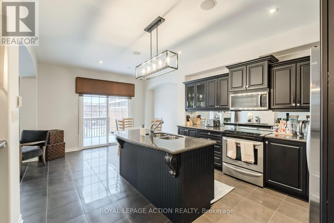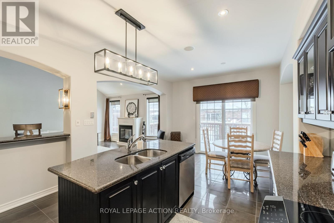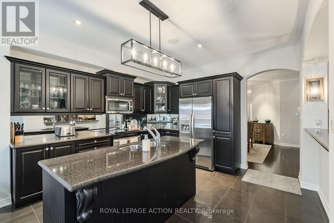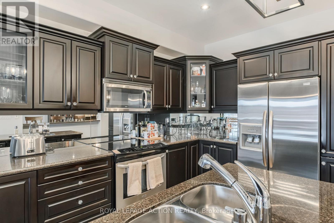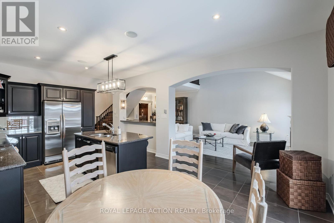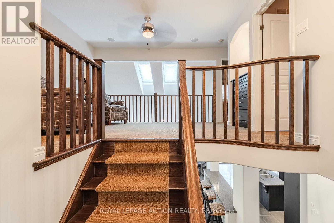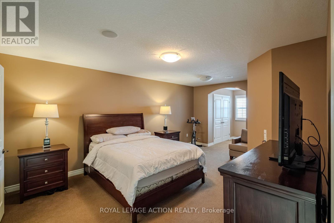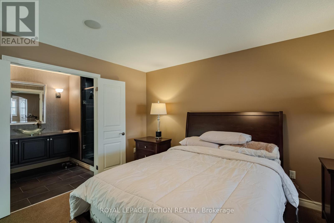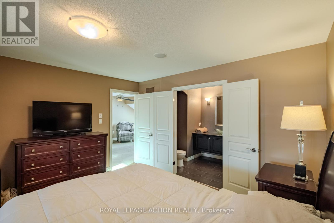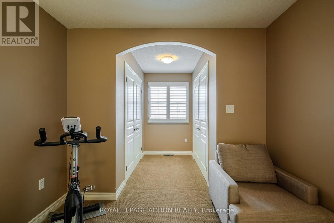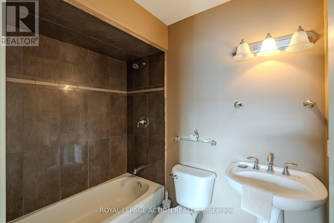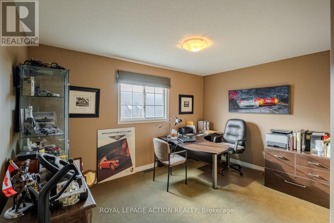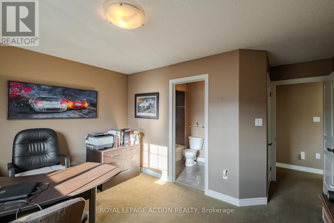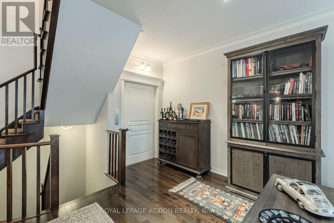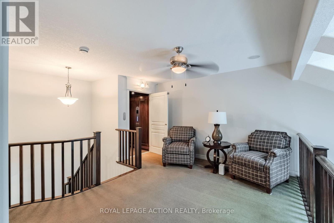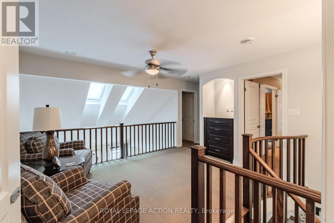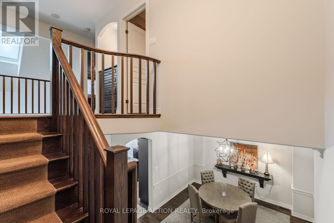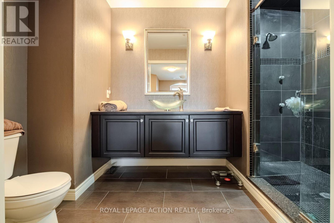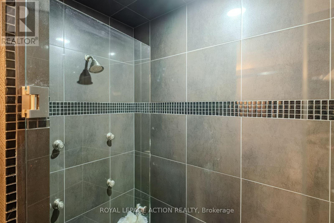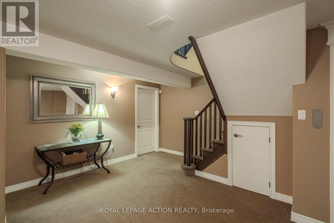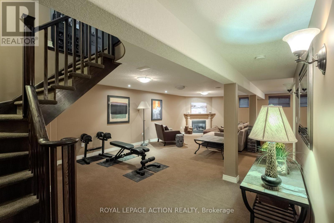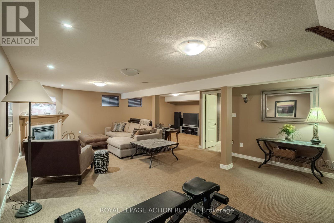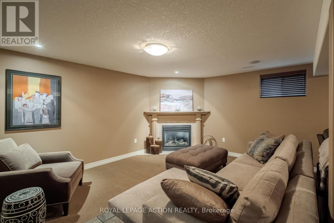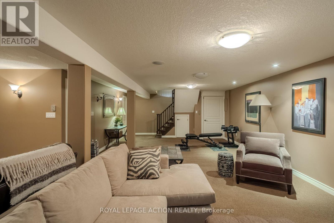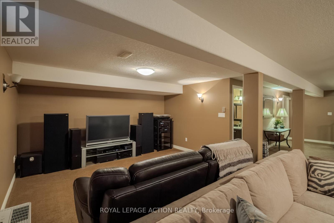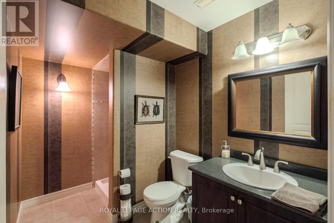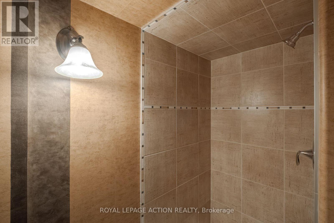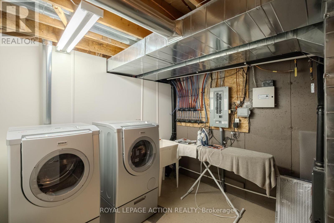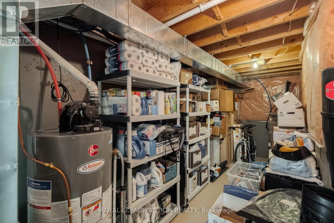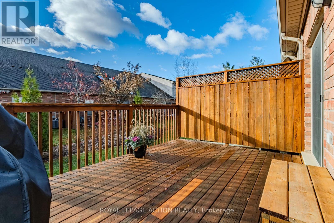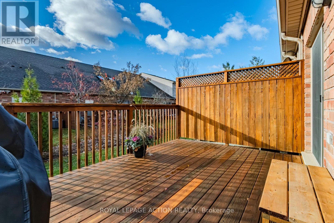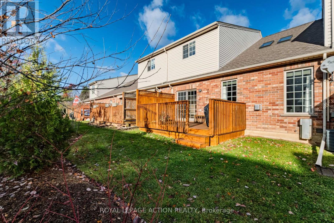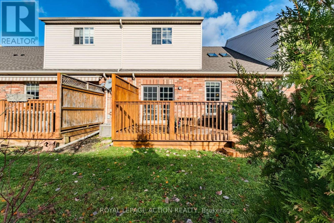49 - 655 Park Road N Brantford, Ontario N3R 0A2
2 Bedroom
4 Bathroom
1600 - 1799 sqft
Fireplace
Central Air Conditioning
Forced Air
$749,900Maintenance, Insurance
$521 Monthly
Maintenance, Insurance
$521 MonthlyGreat property located in North End. This high end condo is a wheelchair accessible unit with elevator to all levels of the home including garage. Featuring 9' ceilings on the main floor and stereo surround sound. Outstanding kitchen with built-in appliances and granite countertops and island. Cove mouldings and double car garage. Great value and rare elevator opportunity. (id:61852)
Property Details
| MLS® Number | X12542856 |
| Property Type | Single Family |
| AmenitiesNearBy | Schools |
| CommunityFeatures | Pets Allowed With Restrictions |
| EquipmentType | Water Heater |
| Features | Elevator |
| ParkingSpaceTotal | 4 |
| RentalEquipmentType | Water Heater |
| Structure | Deck |
Building
| BathroomTotal | 4 |
| BedroomsAboveGround | 2 |
| BedroomsTotal | 2 |
| Age | 16 To 30 Years |
| Amenities | Fireplace(s) |
| Appliances | Oven - Built-in, Central Vacuum, Dishwasher, Dryer, Stove, Washer, Refrigerator |
| BasementDevelopment | Partially Finished |
| BasementType | Full (partially Finished) |
| CoolingType | Central Air Conditioning |
| ExteriorFinish | Brick Veneer, Steel |
| FireplacePresent | Yes |
| FireplaceTotal | 2 |
| FoundationType | Poured Concrete |
| HalfBathTotal | 1 |
| HeatingFuel | Natural Gas |
| HeatingType | Forced Air |
| StoriesTotal | 2 |
| SizeInterior | 1600 - 1799 Sqft |
| Type | Row / Townhouse |
Parking
| Attached Garage | |
| Garage |
Land
| Acreage | No |
| LandAmenities | Schools |
| ZoningDescription | Ic-48 |
Rooms
| Level | Type | Length | Width | Dimensions |
|---|---|---|---|---|
| Second Level | Primary Bedroom | 5.64 m | 3.96 m | 5.64 m x 3.96 m |
| Second Level | Bathroom | 3.38 m | 1.81 m | 3.38 m x 1.81 m |
| Second Level | Bedroom 2 | 3.96 m | 3.35 m | 3.96 m x 3.35 m |
| Second Level | Bathroom | 2.24 m | 1.47 m | 2.24 m x 1.47 m |
| Second Level | Sitting Room | 3.05 m | 3.96 m | 3.05 m x 3.96 m |
| Basement | Recreational, Games Room | 2.87 m | 4.27 m | 2.87 m x 4.27 m |
| Basement | Bathroom | 2.79 m | 1.8 m | 2.79 m x 1.8 m |
| Basement | Recreational, Games Room | 8.84 m | 5.03 m | 8.84 m x 5.03 m |
| Main Level | Kitchen | 6.4 m | 4.01 m | 6.4 m x 4.01 m |
| Main Level | Living Room | 7.92 m | 4.17 m | 7.92 m x 4.17 m |
| Main Level | Dining Room | 3.81 m | 2.74 m | 3.81 m x 2.74 m |
| Main Level | Bathroom | 0.81 m | 1.89 m | 0.81 m x 1.89 m |
https://www.realtor.ca/real-estate/29101391/49-655-park-road-n-brantford
Interested?
Contact us for more information
Danny De Dominicis
Broker of Record
Royal LePage Action Realty
764 Colborne St East
Brantford, Ontario N3S 3S1
764 Colborne St East
Brantford, Ontario N3S 3S1
