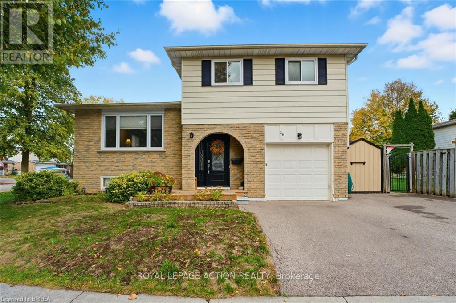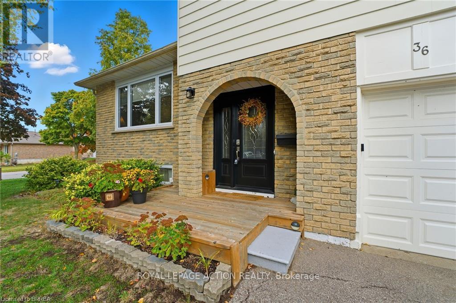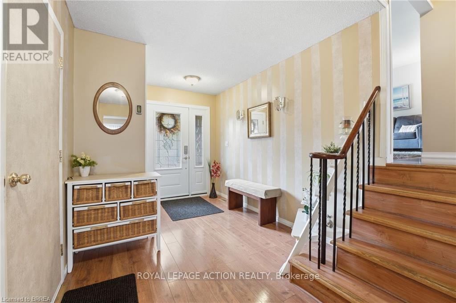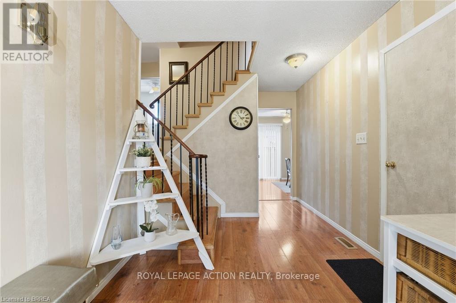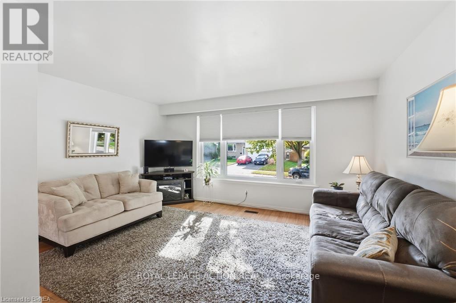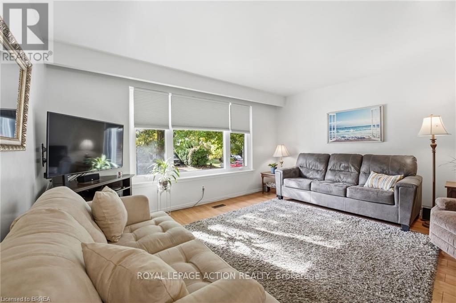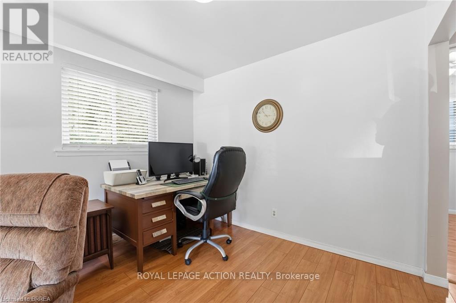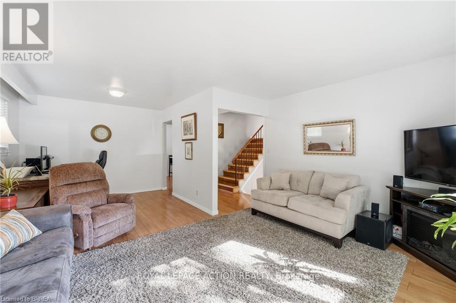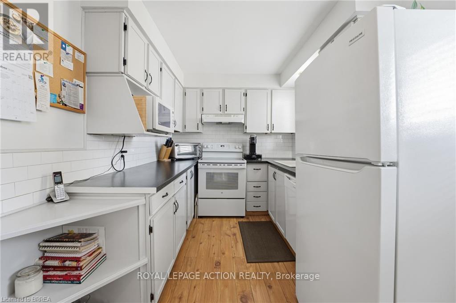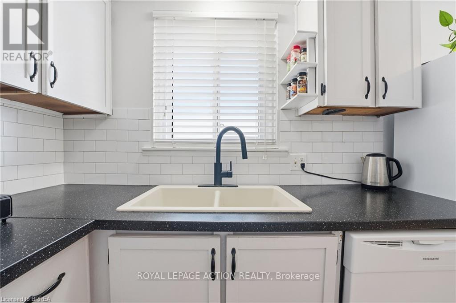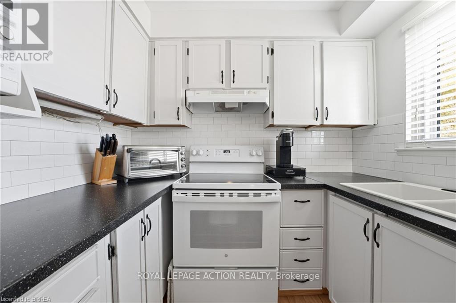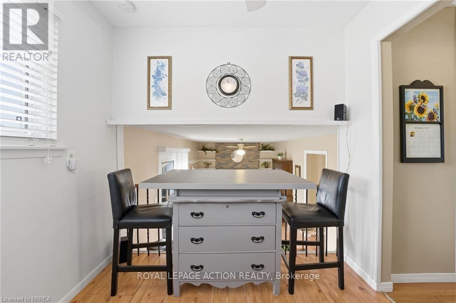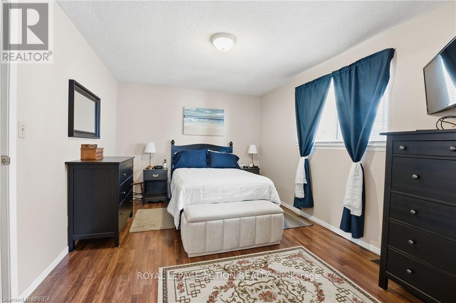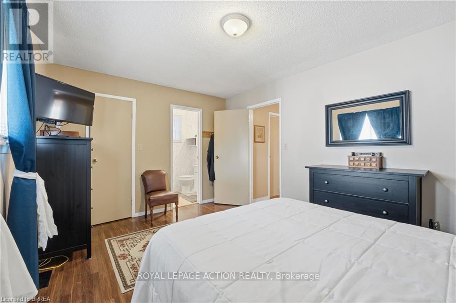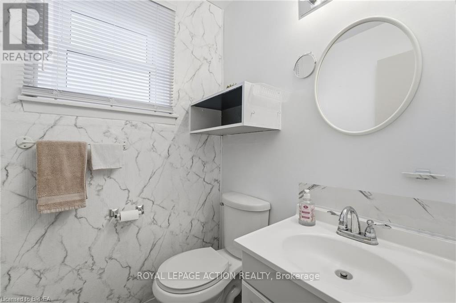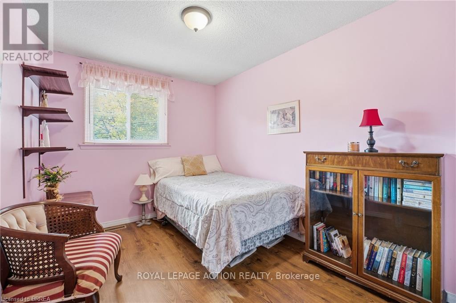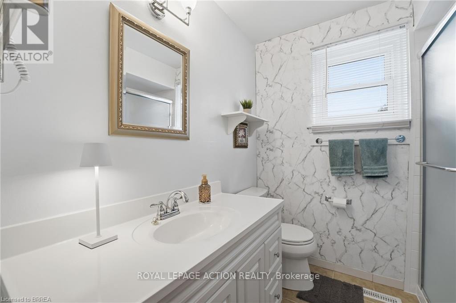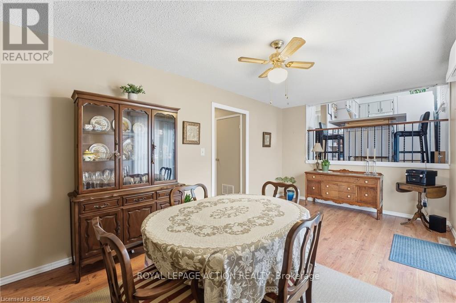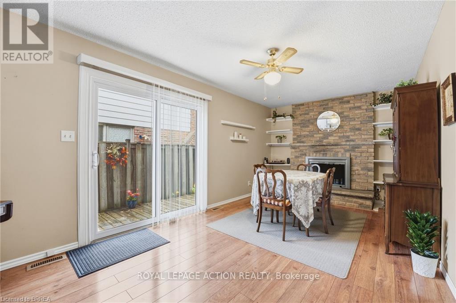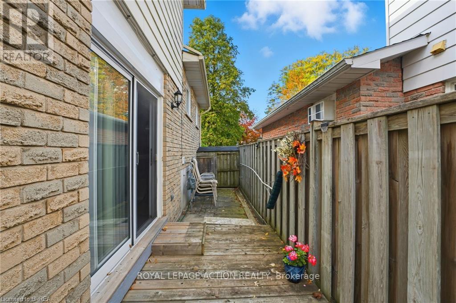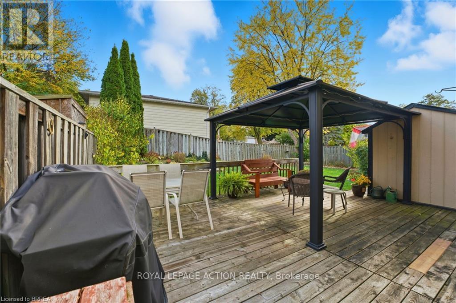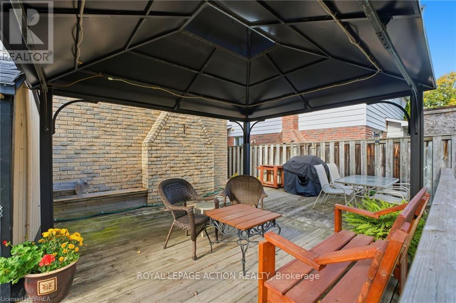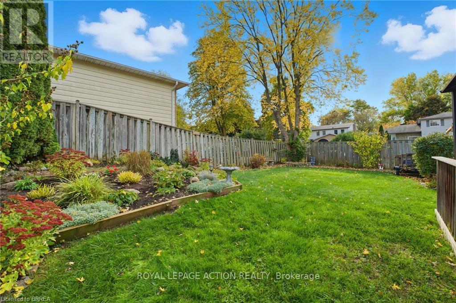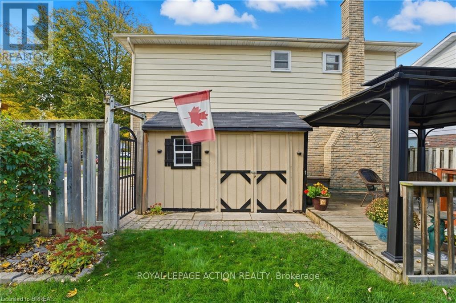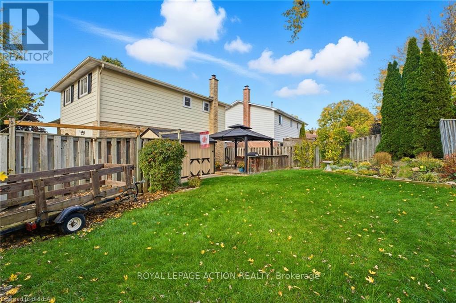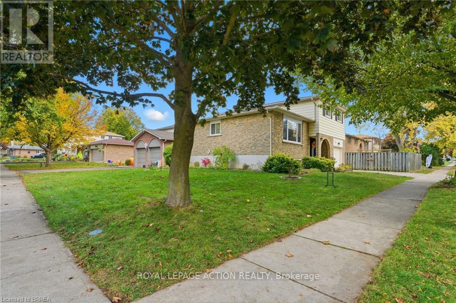36 King's Hill Lane Brantford, Ontario N3T 6A4
$649,900
Welcome to 36 Kings Hill Lane -- a family retreat in West Brant! Nestled in the highly sought-after Strawberry Hill neighbourhood of West Brant, this beautifully maintained and move-in-ready side split is the perfect home for families seeking comfort, charm, and convenience. Located on a quiet, mature street and just steps from top-rated schools, parks, shopping, and all major amenities, this property offers everything you need in one of Brantford's most desirable communities. Step inside to a bright and welcoming foyer that leads a few steps up to the spacious living and dining area, filled with natural light from the large front windows. The kitchen connects seamlessly to the dining room for effortless entertaining and features newer appliances including a fridge (2023), stove (2023), and dishwasher (2025). The upper level offers a primary bedroom complete with a walk-in closet and 2-piece ensuite bathroom. Two additional bedrooms and an updated 3-piece main bathroom (2018) complete this level, making it perfect for families or guests. The lower level boasts a cozy family room highlighted by a beautiful brick fireplace, providing the ideal spot for relaxing evenings. From here, sliding patio doors (2013) lead directly to the outdoor living space, perfect for summer BBQs or gatherings. The basement provides additional potential with a laundry area, storage space, and a rough-in for another bathroom. Enjoy the outdoors in your fully fenced backyard, featuring a covered gazebo, lush gardens, and plenty of space for kids or pets to play. Additional updates include furnace & AC (April 2021), front door (2020), and insulation in attic (2023). With its spacious layout, thoughtful updates, and unbeatable location, 36 Kings Hill Lane is the perfect place to call home for those looking to enjoy the best of family living in West Brant. (id:61852)
Property Details
| MLS® Number | X12481317 |
| Property Type | Single Family |
| AmenitiesNearBy | Public Transit, Schools |
| CommunityFeatures | School Bus |
| EquipmentType | Water Heater, Water Softener |
| Features | Irregular Lot Size |
| ParkingSpaceTotal | 3 |
| RentalEquipmentType | Water Heater, Water Softener |
| Structure | Shed |
Building
| BathroomTotal | 2 |
| BedroomsAboveGround | 3 |
| BedroomsTotal | 3 |
| Age | 31 To 50 Years |
| Amenities | Fireplace(s) |
| Appliances | Dishwasher, Dryer, Stove, Washer, Refrigerator |
| BasementDevelopment | Unfinished |
| BasementType | Full (unfinished) |
| ConstructionStyleAttachment | Detached |
| ConstructionStyleSplitLevel | Sidesplit |
| CoolingType | Central Air Conditioning |
| ExteriorFinish | Brick Veneer, Vinyl Siding |
| FireplacePresent | Yes |
| FireplaceTotal | 1 |
| FoundationType | Poured Concrete |
| HalfBathTotal | 1 |
| HeatingFuel | Natural Gas |
| HeatingType | Forced Air |
| SizeInterior | 1500 - 2000 Sqft |
| Type | House |
| UtilityWater | Municipal Water |
Parking
| Attached Garage | |
| Garage |
Land
| Acreage | No |
| LandAmenities | Public Transit, Schools |
| LandscapeFeatures | Landscaped |
| Sewer | Sanitary Sewer |
| SizeFrontage | 89 Ft ,4 In |
| SizeIrregular | 89.4 Ft |
| SizeTotalText | 89.4 Ft |
| ZoningDescription | R1b |
Rooms
| Level | Type | Length | Width | Dimensions |
|---|---|---|---|---|
| Second Level | Kitchen | 4.47 m | 2.34 m | 4.47 m x 2.34 m |
| Second Level | Living Room | 4.6 m | 3.25 m | 4.6 m x 3.25 m |
| Second Level | Dining Room | 2.79 m | 3.05 m | 2.79 m x 3.05 m |
| Third Level | Bedroom 2 | 3.25 m | 2.57 m | 3.25 m x 2.57 m |
| Third Level | Bedroom 3 | 3.28 m | 3.15 m | 3.28 m x 3.15 m |
| Third Level | Bathroom | Measurements not available | ||
| Third Level | Primary Bedroom | 3.17 m | 4.37 m | 3.17 m x 4.37 m |
| Third Level | Bathroom | Measurements not available | ||
| Main Level | Foyer | 3.28 m | 1.75 m | 3.28 m x 1.75 m |
| Main Level | Family Room | 5.79 m | 3.07 m | 5.79 m x 3.07 m |
https://www.realtor.ca/real-estate/29030890/36-kings-hill-lane-brantford
Interested?
Contact us for more information
Nicole Hoover
Salesperson
764 Colborne St East
Brantford, Ontario N3S 3S1
