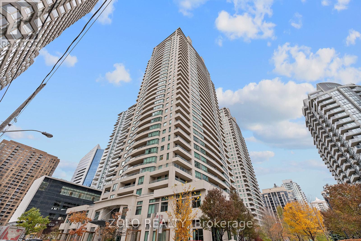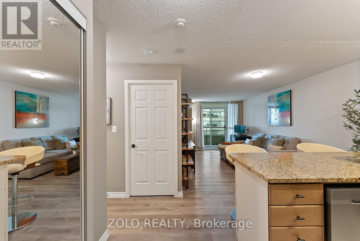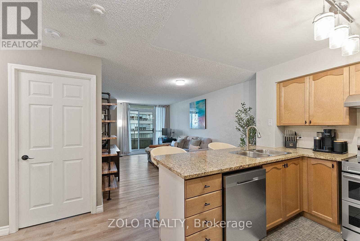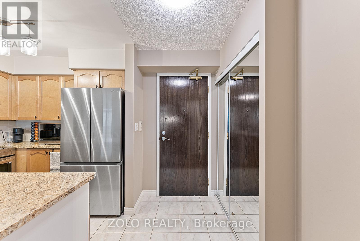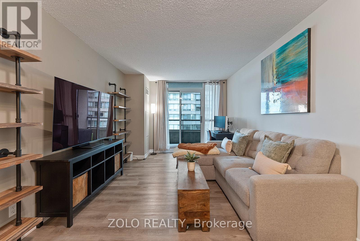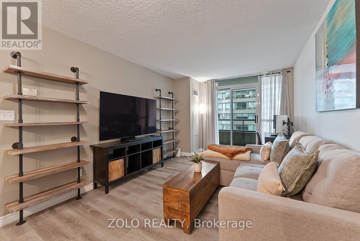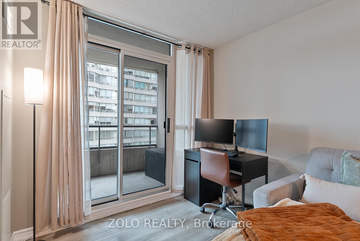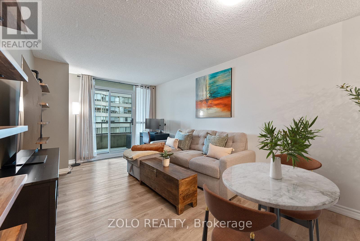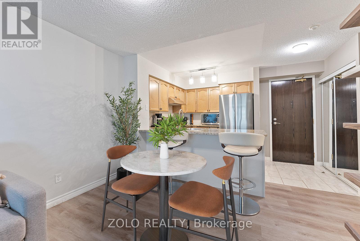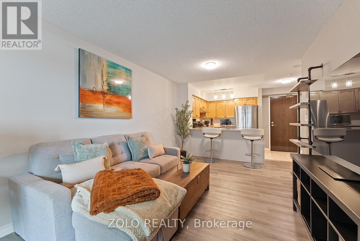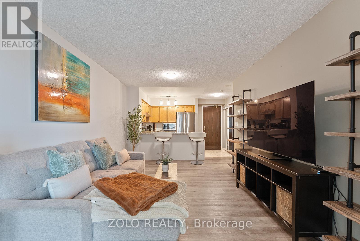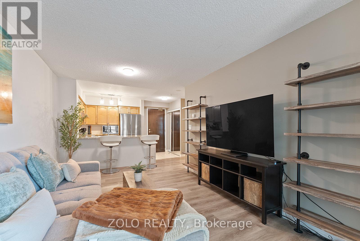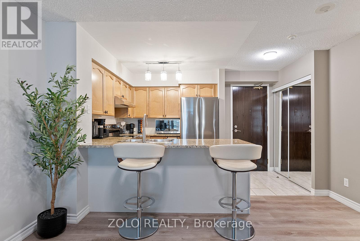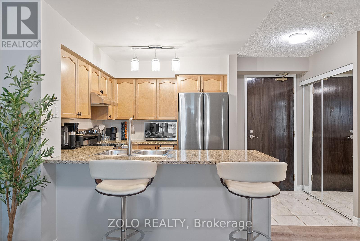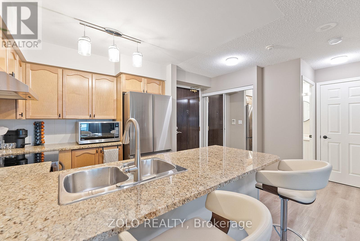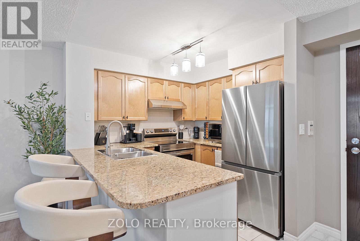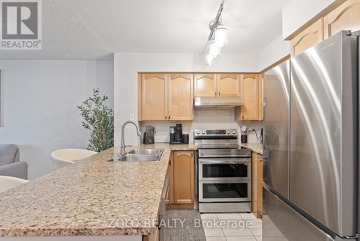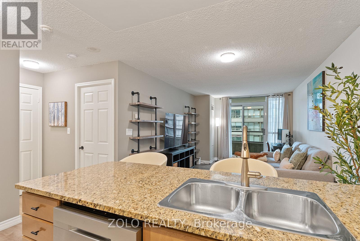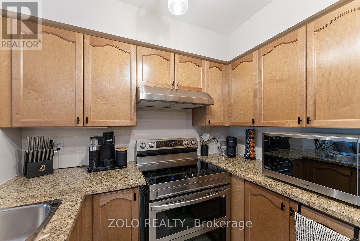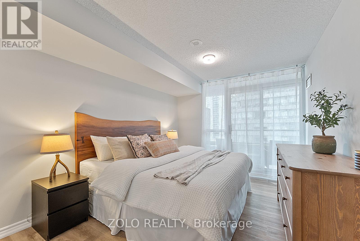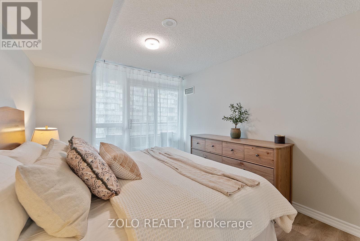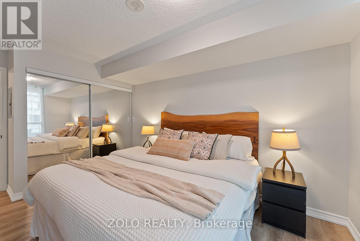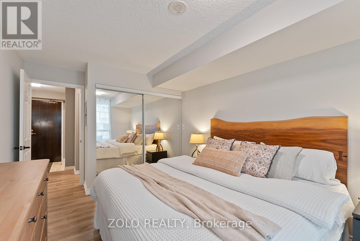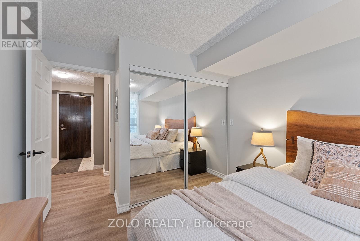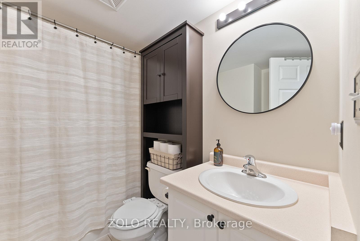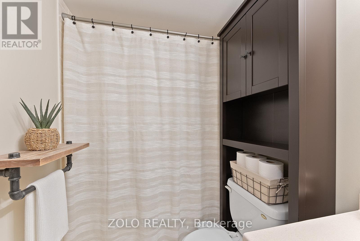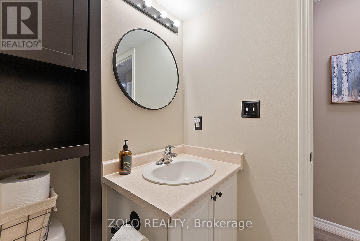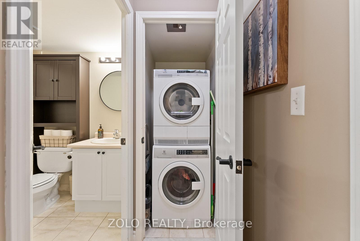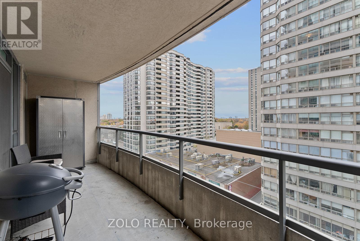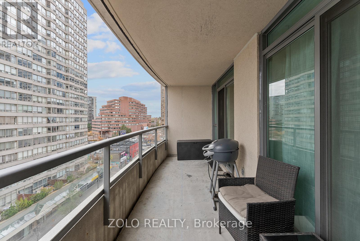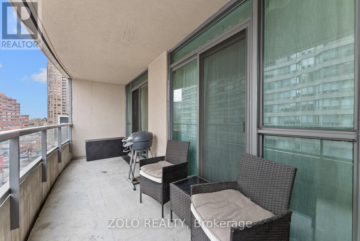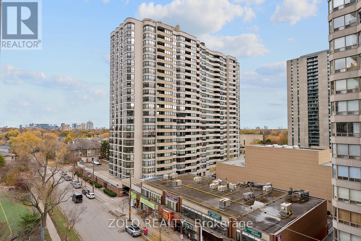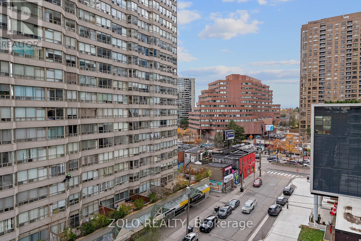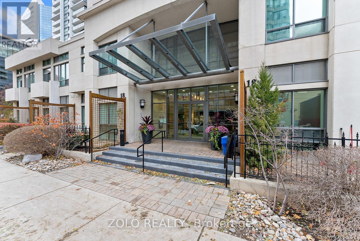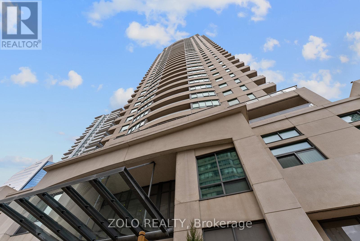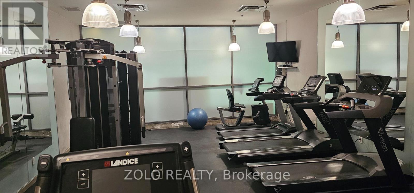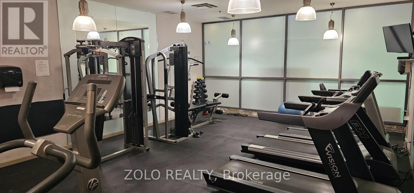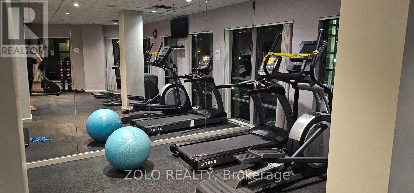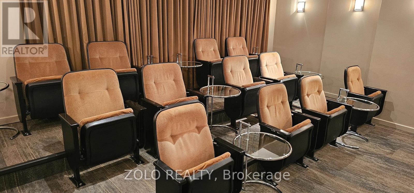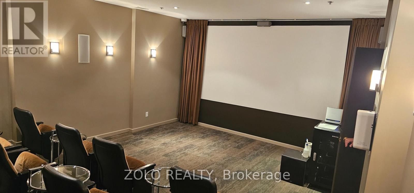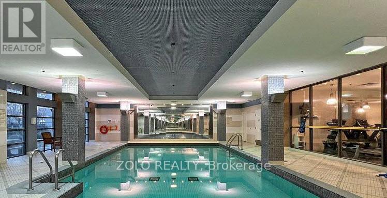909 - 18 Spring Garden Avenue Toronto, Ontario M2N 7M2
$535,000Maintenance, Common Area Maintenance, Heat, Electricity, Insurance, Parking, Water
$607.54 Monthly
Maintenance, Common Area Maintenance, Heat, Electricity, Insurance, Parking, Water
$607.54 MonthlyA spacious 1-bedroom condo in Willowdale, one of North York's most sought-after neighbourhoods! The smart, versatile layout offers plenty of space for a home office or dining area. The kitchen boasts granite counters, a breakfast bar, double sink, and stainless steel appliances - including a double oven, an ideal feature for condo living. It generates less heat and lets you use the smaller upper oven for quicker, more efficient cooking. Enjoy two walkouts to a bright, south-facing balcony where you can relax and take in the city views. The king-size bedroom offers a double closet and plenty of natural light. If you are looking for fun, this building has it all: exercise room, gym, indoor pool, game room with pool table, media room, library, 2-lane, 10-pin bowling alley and playground.Ideally located just steps from the Yonge-Sheppard Subway, restaurants, shops, parks, and a movie theatre within walking distance. Easy access to Hwy 401 makes commuting a breeze. A great opportunity for first-time buyers, professionals, or investors looking for urban convenience and style (id:61852)
Property Details
| MLS® Number | C12558892 |
| Property Type | Single Family |
| Neigbourhood | Yonge-Doris |
| Community Name | Willowdale East |
| AmenitiesNearBy | Park, Public Transit, Schools |
| CommunityFeatures | Pets Allowed With Restrictions, Community Centre |
| Features | Balcony, Carpet Free |
| ParkingSpaceTotal | 1 |
| PoolType | Indoor Pool |
Building
| BathroomTotal | 1 |
| BedroomsAboveGround | 1 |
| BedroomsTotal | 1 |
| Amenities | Security/concierge, Party Room, Sauna, Visitor Parking, Exercise Centre, Storage - Locker |
| Appliances | Oven - Built-in, Dishwasher, Dryer, Stove, Washer, Refrigerator |
| BasementType | None |
| CoolingType | Central Air Conditioning |
| ExteriorFinish | Concrete |
| HeatingFuel | Natural Gas |
| HeatingType | Forced Air |
| SizeInterior | 500 - 599 Sqft |
| Type | Apartment |
Parking
| Underground | |
| Garage |
Land
| Acreage | No |
| LandAmenities | Park, Public Transit, Schools |
Rooms
| Level | Type | Length | Width | Dimensions |
|---|---|---|---|---|
| Flat | Foyer | 3.26 m | 2.54 m | 3.26 m x 2.54 m |
| Flat | Kitchen | 2.8 m | 2.49 m | 2.8 m x 2.49 m |
| Flat | Living Room | 4.93 m | 3.05 m | 4.93 m x 3.05 m |
| Flat | Dining Room | 4.93 m | 3.05 m | 4.93 m x 3.05 m |
| Flat | Bedroom | 4.39 m | 3 m | 4.39 m x 3 m |
| Flat | Other | 1.66 m | 6.15 m | 1.66 m x 6.15 m |
Interested?
Contact us for more information
Lisa Nash
Broker
5700 Yonge St #1900, 106458
Toronto, Ontario M2M 4K2
