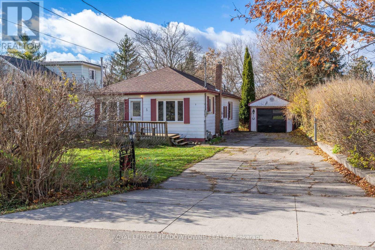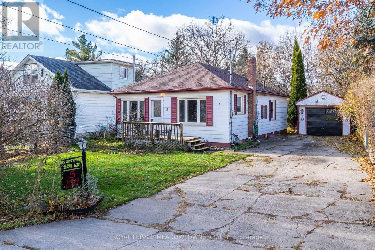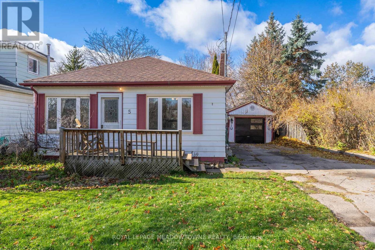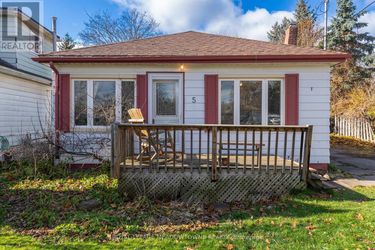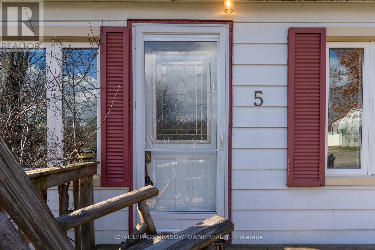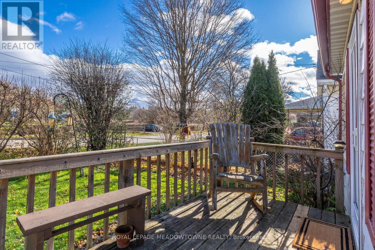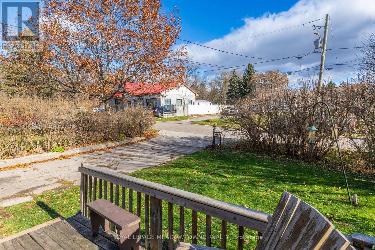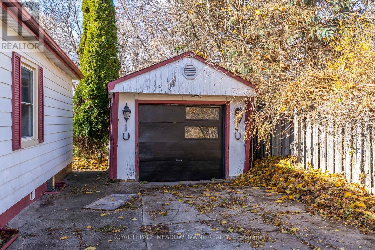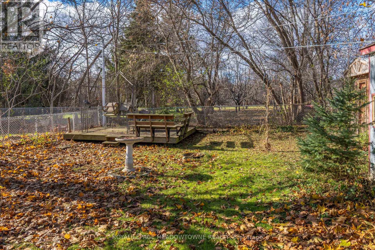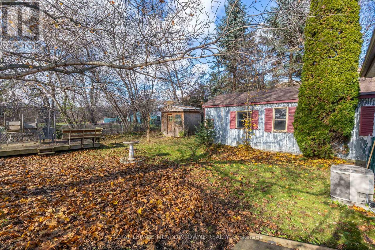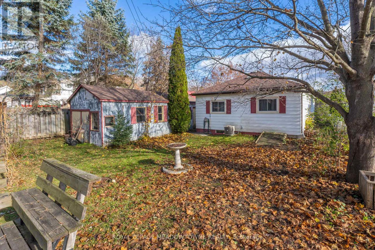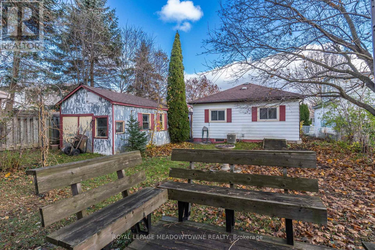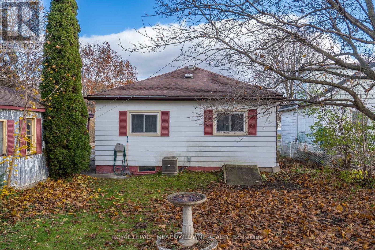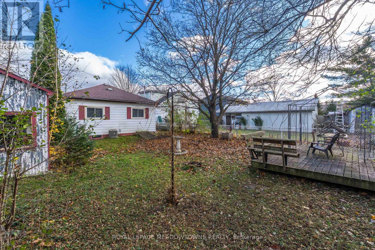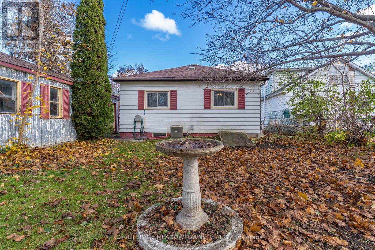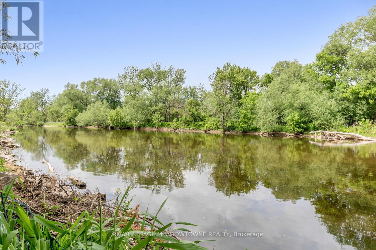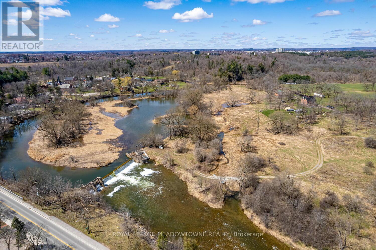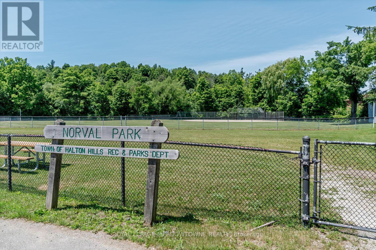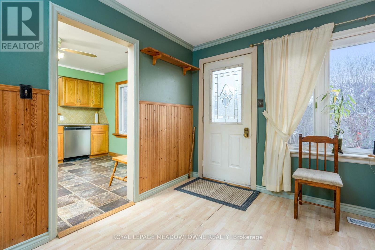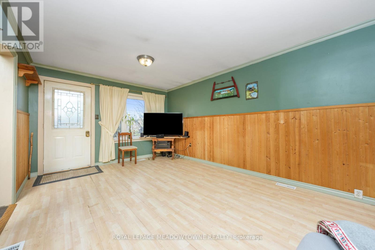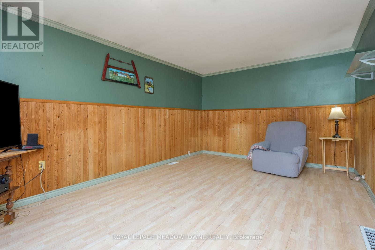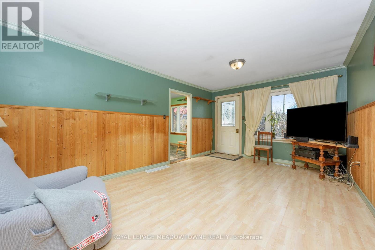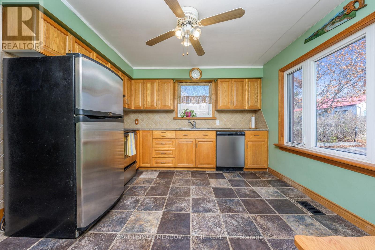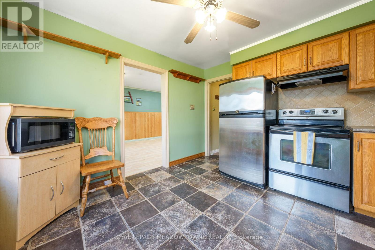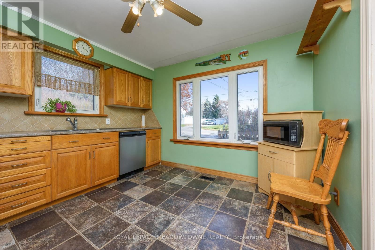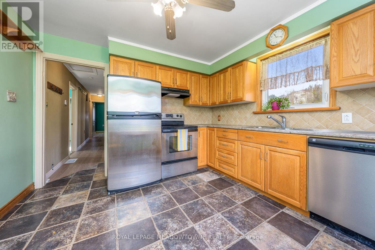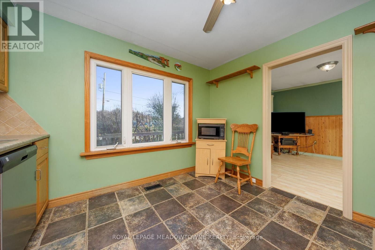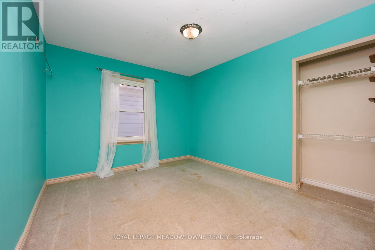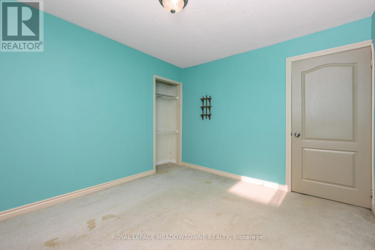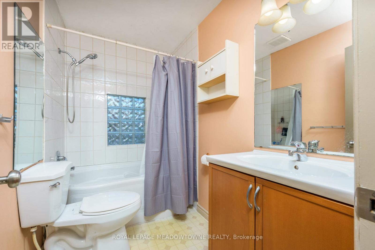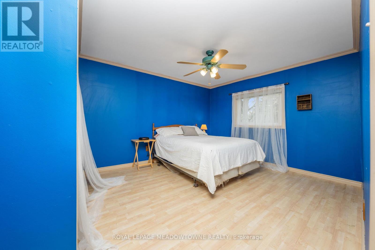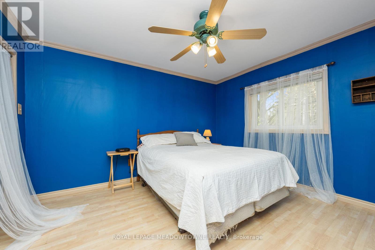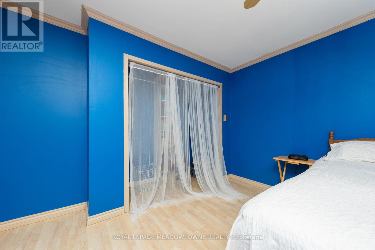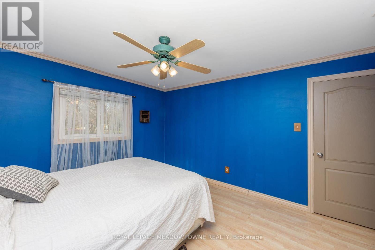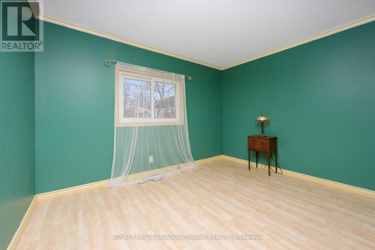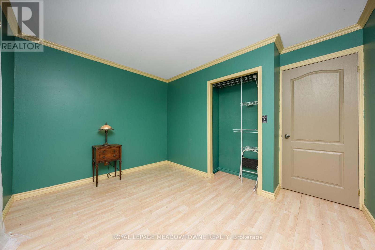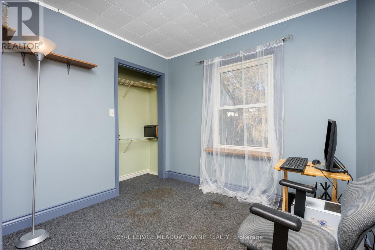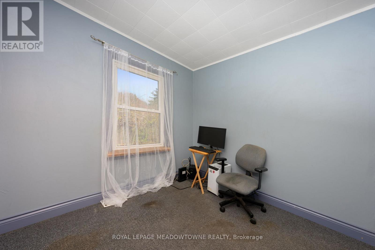5 Louisa Street Halton Hills, Ontario L0P 1K0
4 Bedroom
1 Bathroom
700 - 1100 sqft
Bungalow
Central Air Conditioning
Forced Air
$735,000
For that rural feel with city conveniences, don't miss this pretty pocket in Norval, steps to the Credit River. This 4 bedroom bungalow sits on a large 50' x 129' lot with detached oversized garage with 220 power, new garage door & back door to garden. Enjoy the proximity to many features while only 10 minutes to shopping in Georgetown or Brampton and 12 minutes to the 401/407. Share this off-the-beaten-track cul-de-sac with only six other households. (id:61852)
Property Details
| MLS® Number | W12558524 |
| Property Type | Single Family |
| Community Name | 1049 - Rural Halton Hills |
| EquipmentType | Water Heater |
| Features | Level, Sump Pump |
| ParkingSpaceTotal | 4 |
| RentalEquipmentType | Water Heater |
Building
| BathroomTotal | 1 |
| BedroomsAboveGround | 4 |
| BedroomsTotal | 4 |
| Age | 51 To 99 Years |
| Appliances | Dishwasher, Stove, Refrigerator |
| ArchitecturalStyle | Bungalow |
| BasementDevelopment | Unfinished |
| BasementType | N/a (unfinished) |
| ConstructionStyleAttachment | Detached |
| CoolingType | Central Air Conditioning |
| ExteriorFinish | Aluminum Siding |
| FlooringType | Laminate, Ceramic, Carpeted, Vinyl |
| FoundationType | Concrete |
| HeatingFuel | Natural Gas |
| HeatingType | Forced Air |
| StoriesTotal | 1 |
| SizeInterior | 700 - 1100 Sqft |
| Type | House |
| UtilityWater | Municipal Water |
Parking
| Detached Garage | |
| Garage |
Land
| Acreage | No |
| Sewer | Septic System |
| SizeDepth | 129 Ft ,6 In |
| SizeFrontage | 50 Ft |
| SizeIrregular | 50 X 129.5 Ft |
| SizeTotalText | 50 X 129.5 Ft |
| ZoningDescription | Hr1, Rfo |
Rooms
| Level | Type | Length | Width | Dimensions |
|---|---|---|---|---|
| Main Level | Living Room | 5.246 m | 3.353 m | 5.246 m x 3.353 m |
| Main Level | Kitchen | 3.424 m | 3.422 m | 3.424 m x 3.422 m |
| Main Level | Primary Bedroom | 3.791 m | 3.477 m | 3.791 m x 3.477 m |
| Main Level | Bedroom 2 | 3.508 m | 2.692 m | 3.508 m x 2.692 m |
| Main Level | Bedroom 3 | 2.4683 m | 2.446 m | 2.4683 m x 2.446 m |
| Main Level | Bedroom 4 | 3.49 m | 3.089 m | 3.49 m x 3.089 m |
| Main Level | Bathroom | 2.447 m | 1.542 m | 2.447 m x 1.542 m |
Utilities
| Cable | Installed |
| Electricity | Installed |
Interested?
Contact us for more information
Mimi Keenan
Salesperson
Royal LePage Meadowtowne Realty
324 Guelph Street Suite 12
Georgetown, Ontario L7G 4B5
324 Guelph Street Suite 12
Georgetown, Ontario L7G 4B5
