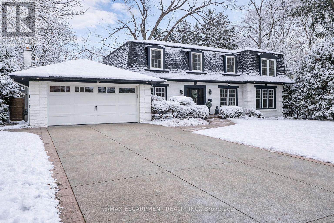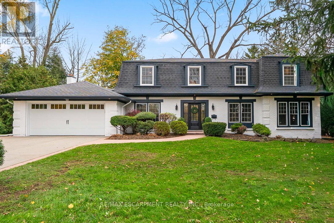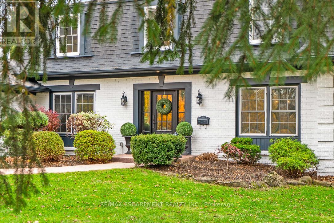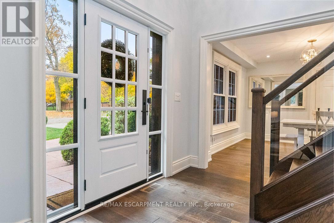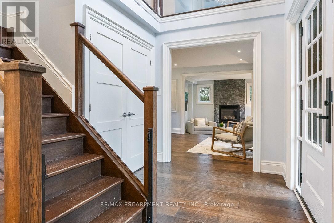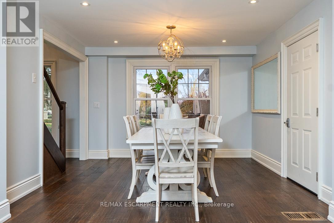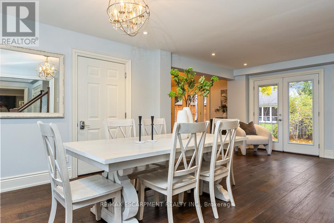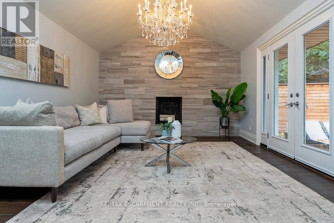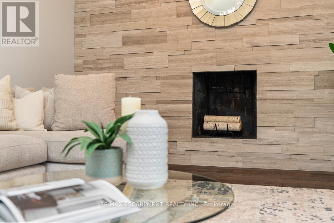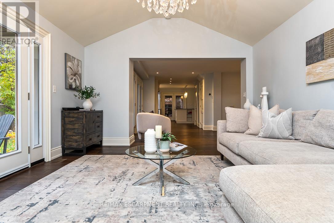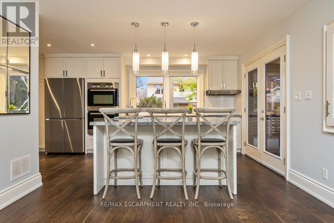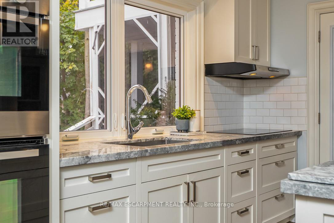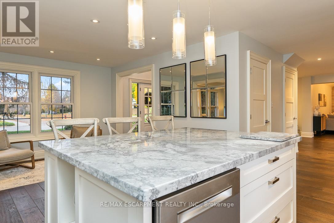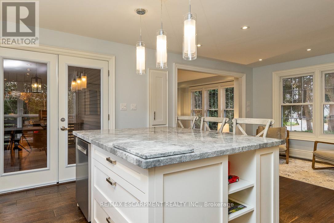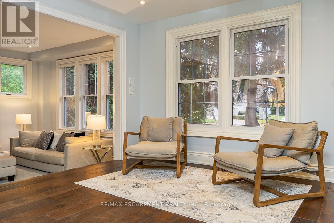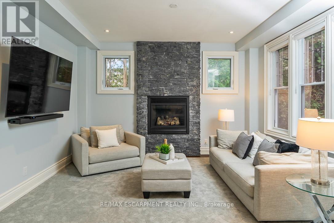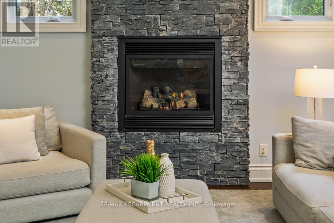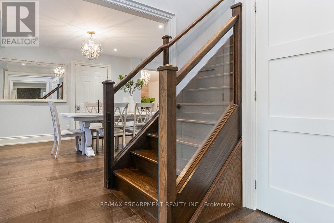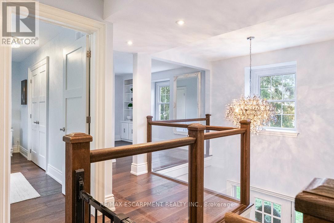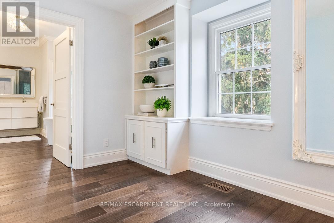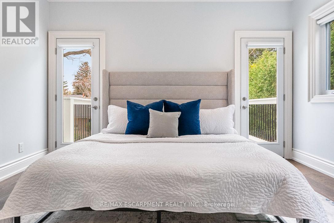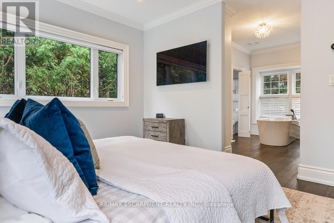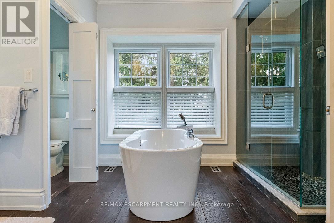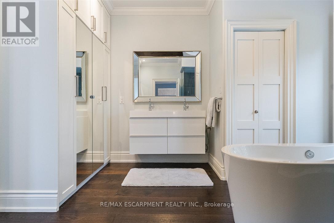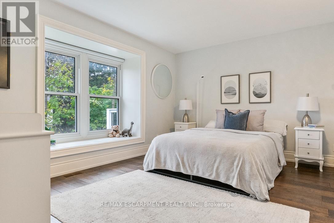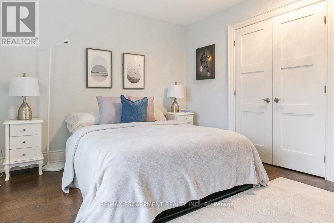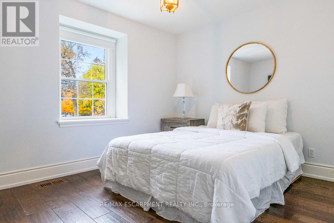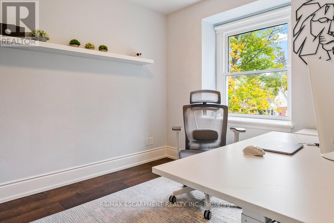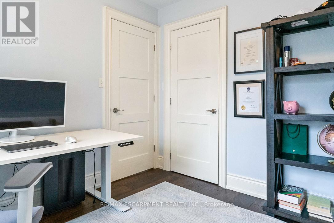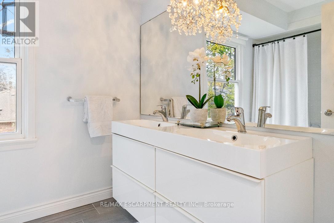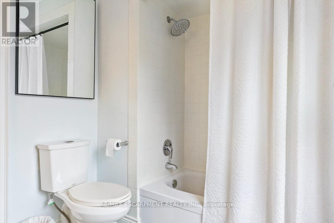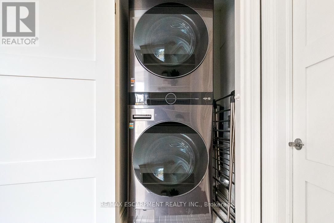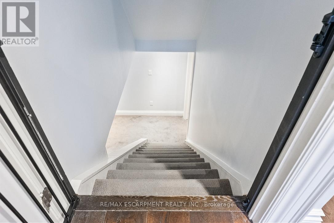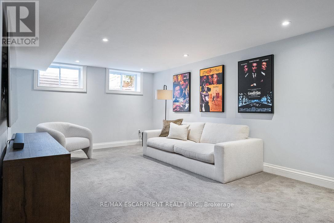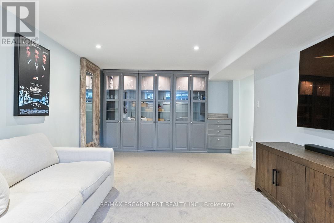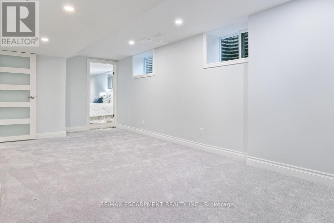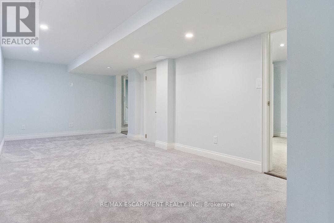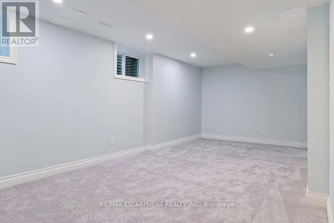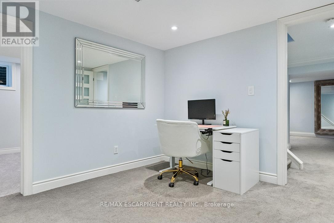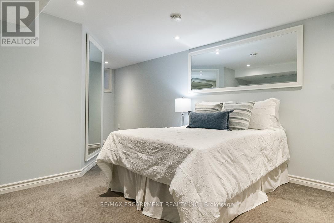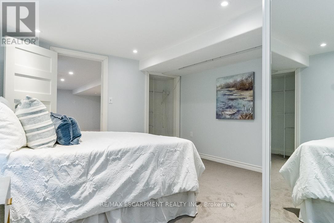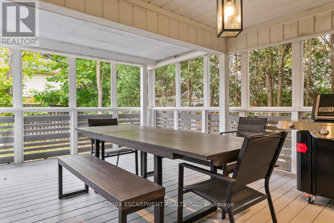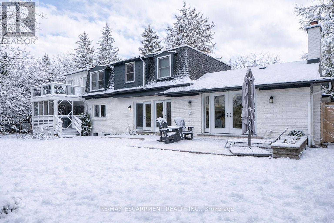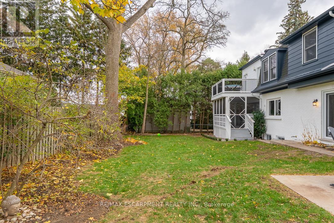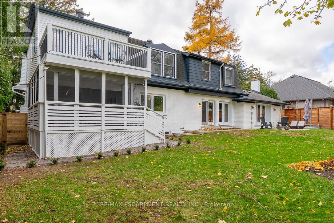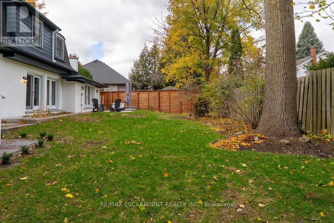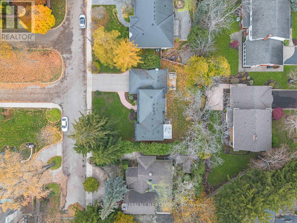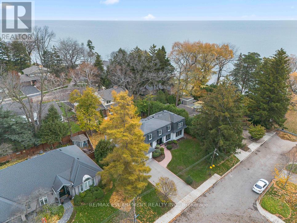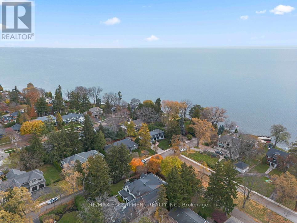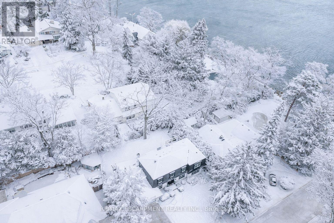149 Fruitland Avenue Burlington, Ontario L7N 1W6
$2,599,900
Quiet tree-lined street, steps to the Lake. Turnkey with many upgrades including, finishing basement rec room, new front door, new furnace, privacy film on windows, epoxy garage floors, re-screening porch and new porch stair. Entire home exterior repainted Summer 2025 High-end finishes, solid wood doors, wide plank wood floors, 7" baseboards, crown mouldings, vaulted ceilings, gourmet Kitchen w/ SS appliances & large granite island. 4 hr notice for showings. Luxury Certified. (id:61852)
Open House
This property has open houses!
2:00 pm
Ends at:4:00 pm
Property Details
| MLS® Number | W12558310 |
| Property Type | Single Family |
| Community Name | Roseland |
| AmenitiesNearBy | Place Of Worship, Public Transit |
| EquipmentType | Water Heater |
| Features | Level Lot |
| ParkingSpaceTotal | 6 |
| RentalEquipmentType | Water Heater |
| Structure | Deck |
| WaterFrontType | Waterfront |
Building
| BathroomTotal | 3 |
| BedroomsAboveGround | 4 |
| BedroomsBelowGround | 1 |
| BedroomsTotal | 5 |
| Age | 51 To 99 Years |
| Amenities | Fireplace(s) |
| Appliances | Oven - Built-in, Range, Water Heater, Water Meter, Blinds, Dishwasher, Dryer, Oven, Washer, Window Coverings, Refrigerator |
| BasementDevelopment | Finished |
| BasementType | Full (finished) |
| ConstructionStyleAttachment | Detached |
| CoolingType | Central Air Conditioning |
| ExteriorFinish | Brick |
| FireplacePresent | Yes |
| FireplaceTotal | 2 |
| FoundationType | Concrete, Block |
| HalfBathTotal | 1 |
| HeatingFuel | Natural Gas |
| HeatingType | Forced Air |
| StoriesTotal | 2 |
| SizeInterior | 2500 - 3000 Sqft |
| Type | House |
| UtilityWater | Municipal Water, Unknown |
Parking
| Attached Garage | |
| Garage |
Land
| Acreage | No |
| FenceType | Fenced Yard |
| LandAmenities | Place Of Worship, Public Transit |
| LandscapeFeatures | Landscaped, Lawn Sprinkler |
| Sewer | Sanitary Sewer |
| SizeDepth | 110 Ft |
| SizeFrontage | 102 Ft |
| SizeIrregular | 102 X 110 Ft |
| SizeTotalText | 102 X 110 Ft |
Rooms
| Level | Type | Length | Width | Dimensions |
|---|---|---|---|---|
| Second Level | Primary Bedroom | 4.14 m | 3.48 m | 4.14 m x 3.48 m |
| Second Level | Bedroom | 4.52 m | 3.33 m | 4.52 m x 3.33 m |
| Second Level | Bedroom | 3.63 m | 3 m | 3.63 m x 3 m |
| Second Level | Bedroom | 2.97 m | 2.67 m | 2.97 m x 2.67 m |
| Lower Level | Recreational, Games Room | 6.76 m | 3.05 m | 6.76 m x 3.05 m |
| Lower Level | Den | 6.48 m | 3.51 m | 6.48 m x 3.51 m |
| Lower Level | Bedroom | 5.49 m | 3.68 m | 5.49 m x 3.68 m |
| Lower Level | Office | 3.35 m | 3.05 m | 3.35 m x 3.05 m |
| Lower Level | Other | 4.14 m | 3.89 m | 4.14 m x 3.89 m |
| Lower Level | Utility Room | 2.51 m | 2.41 m | 2.51 m x 2.41 m |
| Main Level | Foyer | 3.02 m | 2.18 m | 3.02 m x 2.18 m |
| Main Level | Kitchen | 5.79 m | 3.1 m | 5.79 m x 3.1 m |
| Main Level | Eating Area | 3.73 m | 3.63 m | 3.73 m x 3.63 m |
| Main Level | Living Room | 5.64 m | 4.11 m | 5.64 m x 4.11 m |
| Main Level | Dining Room | 6.86 m | 3.66 m | 6.86 m x 3.66 m |
| Main Level | Family Room | 4.39 m | 4.14 m | 4.39 m x 4.14 m |
Utilities
| Cable | Installed |
| Electricity | Installed |
| Sewer | Installed |
https://www.realtor.ca/real-estate/29117917/149-fruitland-avenue-burlington-roseland-roseland
Interested?
Contact us for more information
Matthew Regan
Broker
1320 Cornwall Rd Unit 103b
Oakville, Ontario L6J 7W5
Michelle Bailey
Salesperson
1320 Cornwall Rd - Unit 103
Oakville, Ontario L6J 7W5
