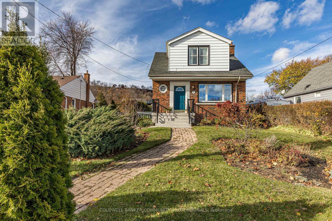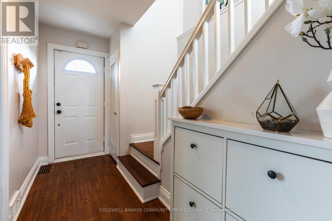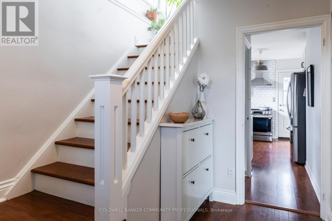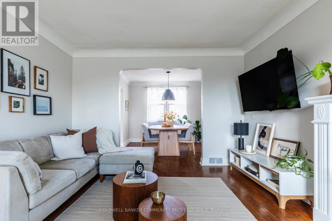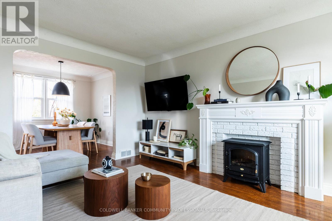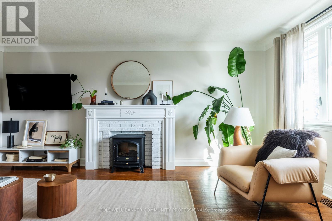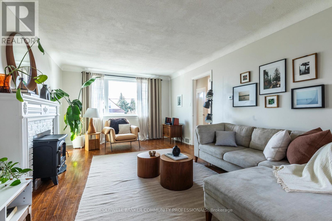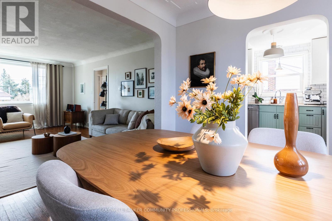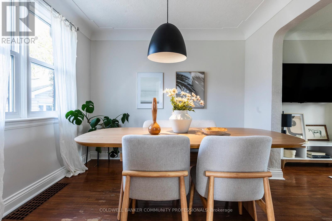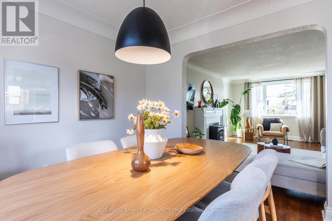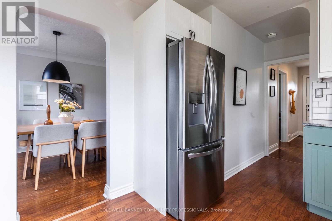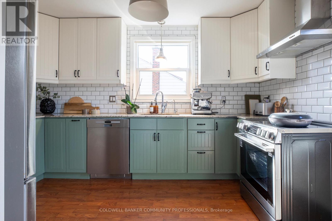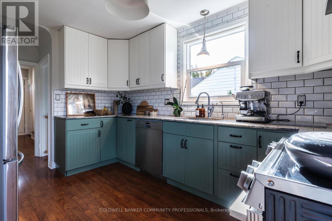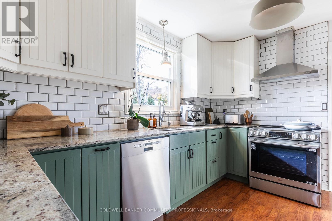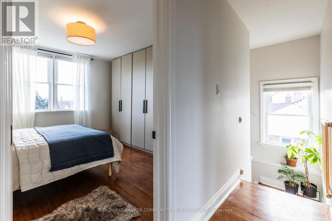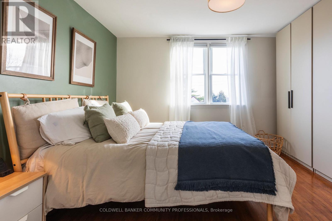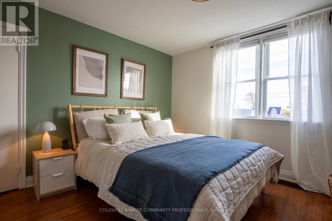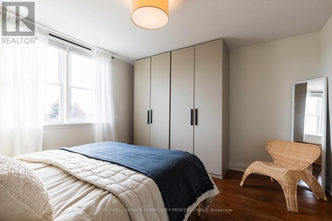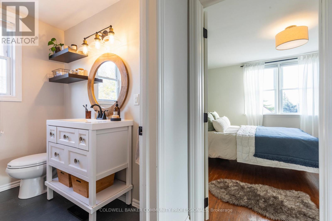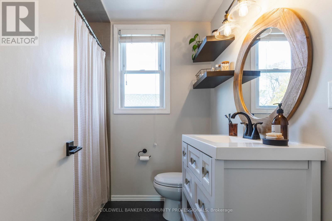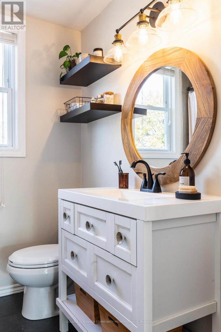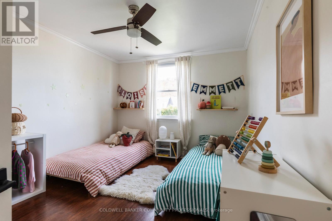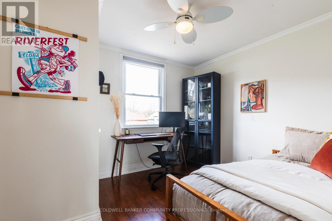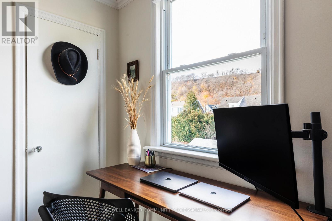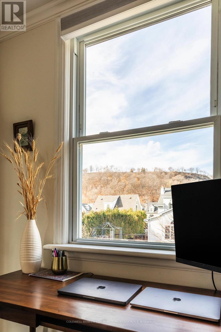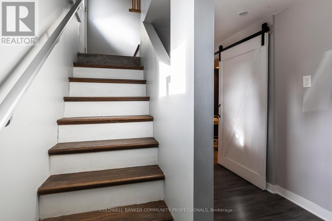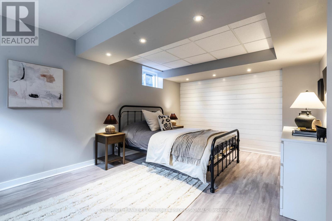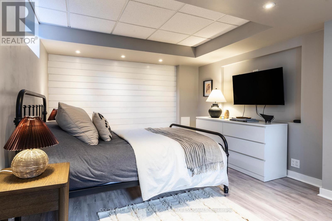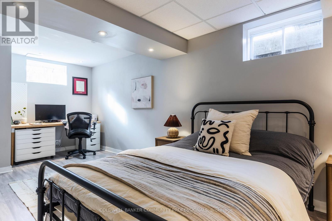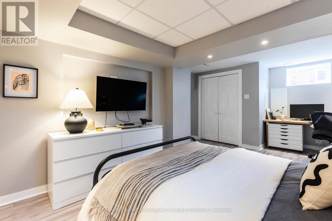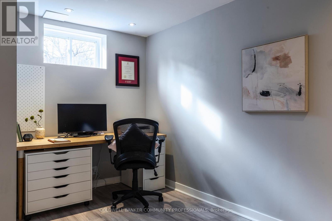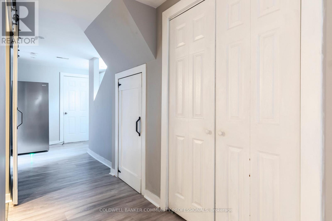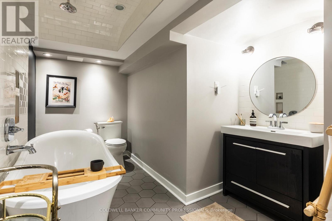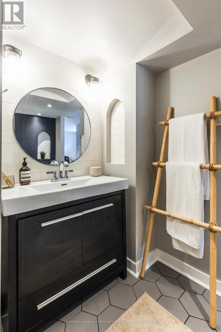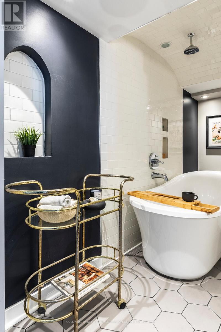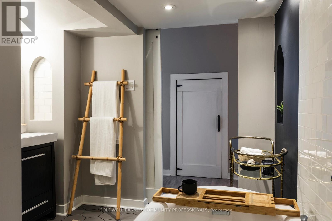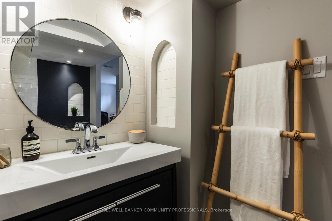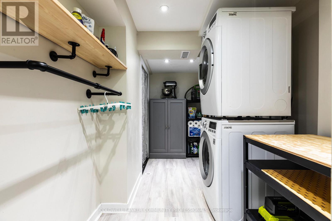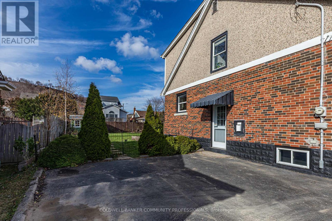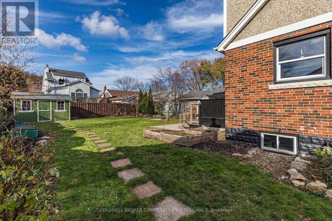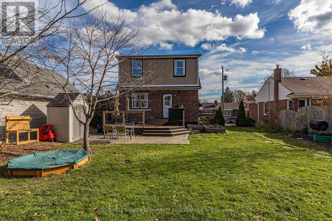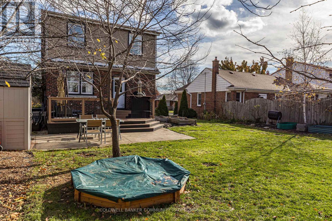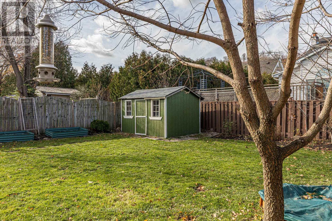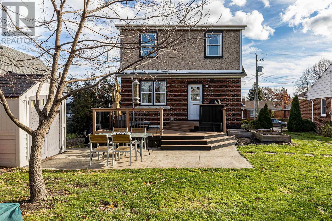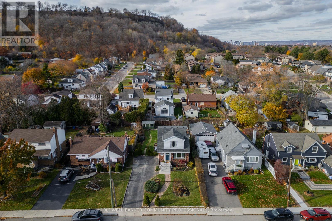62 Cloverdale Avenue Hamilton, Ontario L8K 4M1
$747,000
Homes like the one at 62 Cloverdale are what draw young families to the Rosedale neighbourhood. It is a true blessing to be part of this vibrant community that hosts community events for all ages. It is a quiet pocket tucked under the eastern edge of the escarpment giving incredible seasonal views, the Red Hill Trails, all the amenities you need and a quick drive to Gage Park. But enough about the location, let's talk about this property - you are perched atop your own little hill, with parking for at least 3 cars, a fully fenced yard with low maintenance perennial gardens in front and back, a large back deck and patio perfect for entertaining with tons of afternoon sun. Inside, right off the bat, you have that elusive front hall closet! Original wood floors, a bright east facing living room with a separate dining room off the recently refreshed kitchen including a brand new induction stove. Upstairs, 3 good sized bedrooms, no angled roof lines to contend with, updated doors, hardware and lighting throughout the home. Downstairs you have a perfect little oasis to escape to with a deep soaker tub, perfect for a guest room or just for you to relax. Front porch has been completely redone in 2023 and the furnace is just a few years old put in winter of 2023 as well. (id:61852)
Property Details
| MLS® Number | X12558322 |
| Property Type | Single Family |
| Neigbourhood | Rosedale |
| Community Name | Rosedale |
| EquipmentType | Water Heater |
| Features | Hilly |
| ParkingSpaceTotal | 3 |
| RentalEquipmentType | Water Heater |
| Structure | Deck |
Building
| BathroomTotal | 2 |
| BedroomsAboveGround | 3 |
| BedroomsTotal | 3 |
| Age | 51 To 99 Years |
| Amenities | Fireplace(s) |
| Appliances | Water Meter, Blinds, Dishwasher, Stove, Refrigerator |
| BasementDevelopment | Finished |
| BasementType | N/a (finished) |
| ConstructionStyleAttachment | Detached |
| CoolingType | Central Air Conditioning |
| ExteriorFinish | Aluminum Siding, Brick Facing |
| FireplacePresent | Yes |
| FireplaceTotal | 1 |
| FoundationType | Block |
| HeatingFuel | Natural Gas |
| HeatingType | Forced Air |
| StoriesTotal | 2 |
| SizeInterior | 1100 - 1500 Sqft |
| Type | House |
| UtilityWater | Municipal Water |
Parking
| No Garage |
Land
| Acreage | No |
| LandscapeFeatures | Landscaped |
| Sewer | Sanitary Sewer |
| SizeDepth | 115 Ft |
| SizeFrontage | 50 Ft |
| SizeIrregular | 50 X 115 Ft |
| SizeTotalText | 50 X 115 Ft |
| ZoningDescription | C |
Rooms
| Level | Type | Length | Width | Dimensions |
|---|---|---|---|---|
| Second Level | Bedroom | 4.18 m | 3.59 m | 4.18 m x 3.59 m |
| Second Level | Bedroom 2 | 4.11 m | 3.27 m | 4.11 m x 3.27 m |
| Second Level | Bedroom 3 | 2.9 m | 3.3 m | 2.9 m x 3.3 m |
| Second Level | Bathroom | 2.15 m | 2.2 m | 2.15 m x 2.2 m |
| Basement | Laundry Room | 2.15 m | 3.37 m | 2.15 m x 3.37 m |
| Basement | Bathroom | 2.71 m | 3.37 m | 2.71 m x 3.37 m |
| Basement | Recreational, Games Room | 5.98 m | 4.03 m | 5.98 m x 4.03 m |
| Main Level | Living Room | 5.5 m | 3.66 m | 5.5 m x 3.66 m |
| Main Level | Dining Room | 3.11 m | 3.05 m | 3.11 m x 3.05 m |
| Main Level | Kitchen | 5.06 m | 3.14 m | 5.06 m x 3.14 m |
https://www.realtor.ca/real-estate/29117951/62-cloverdale-avenue-hamilton-rosedale-rosedale
Interested?
Contact us for more information
Jeannie Crawford
Broker
318 Dundurn St South #1b
Hamilton, Ontario L8P 4L6
