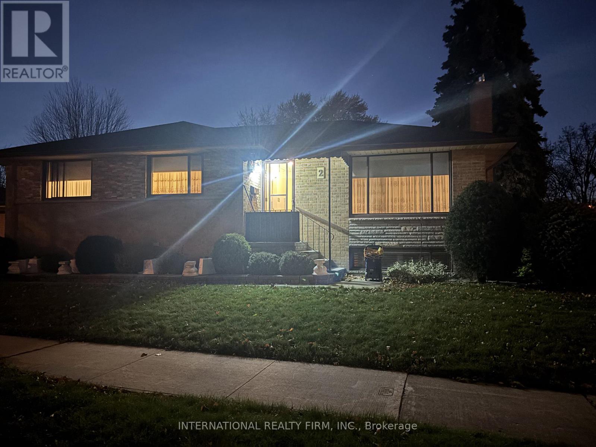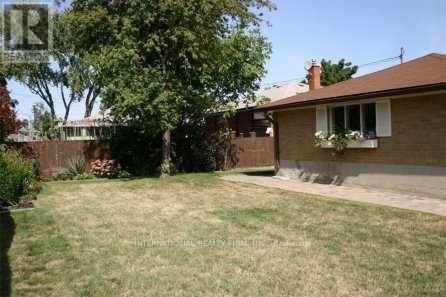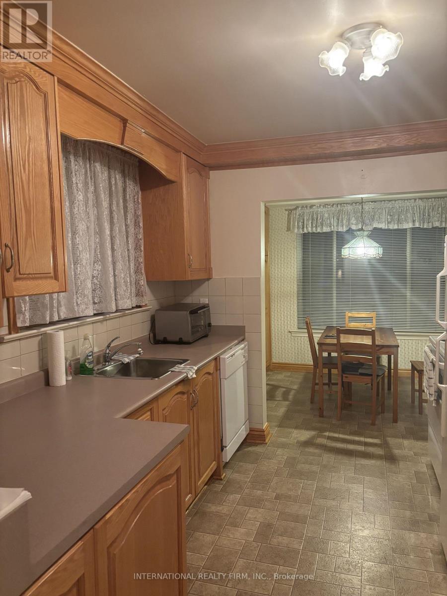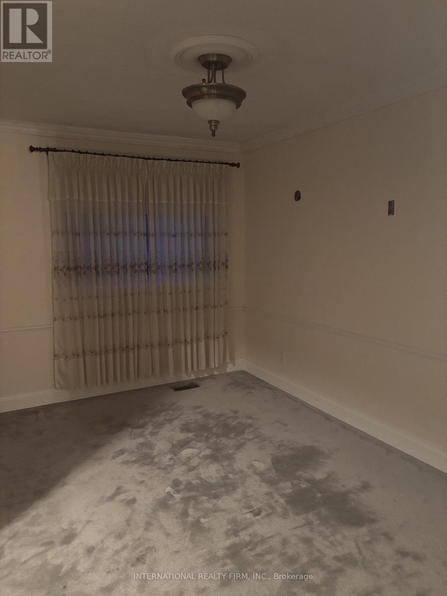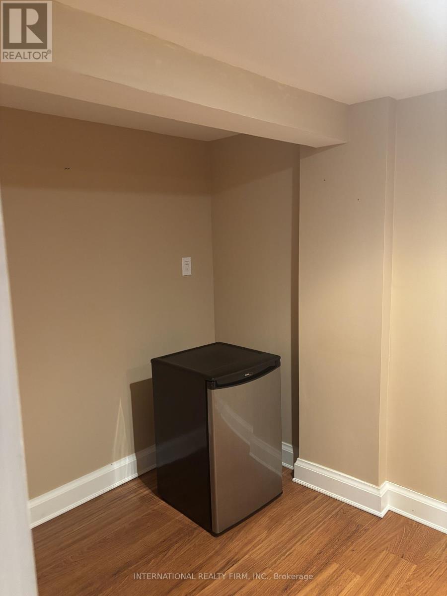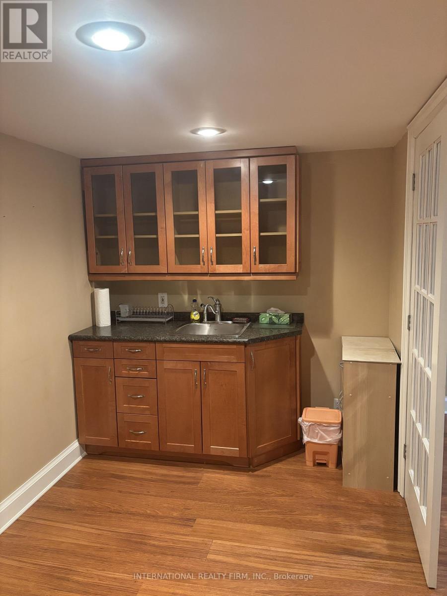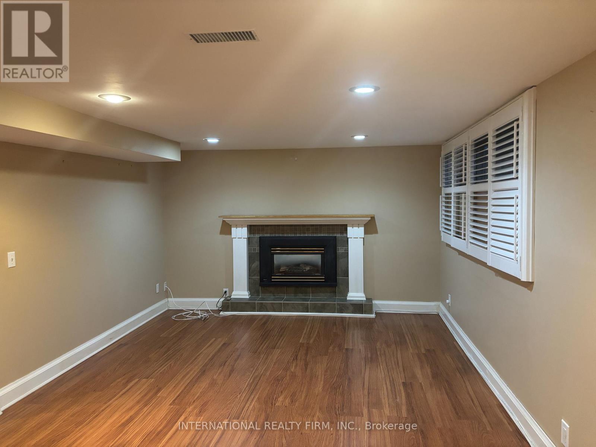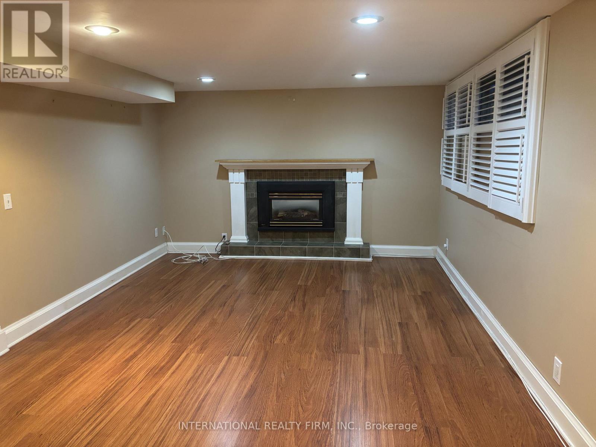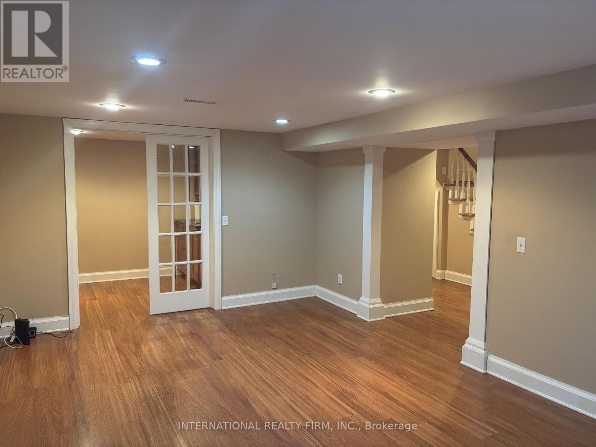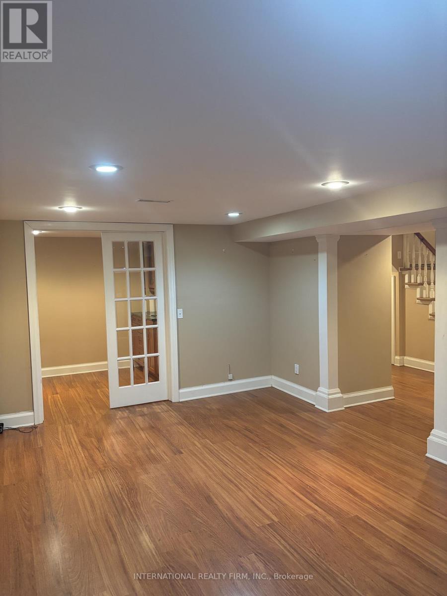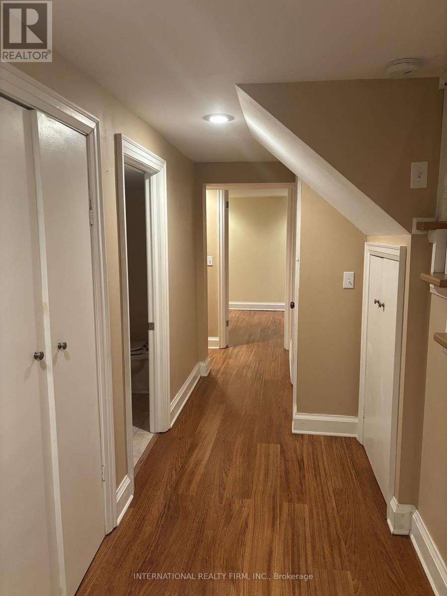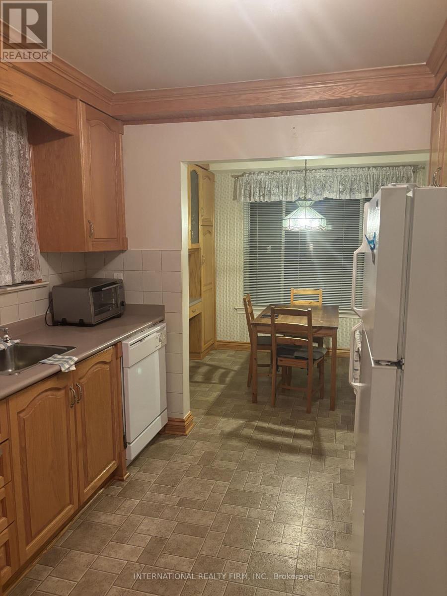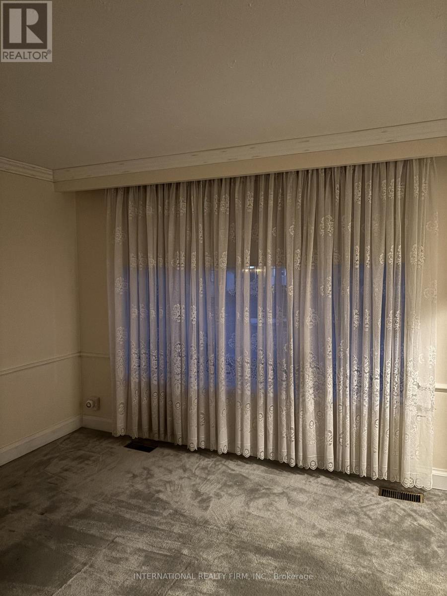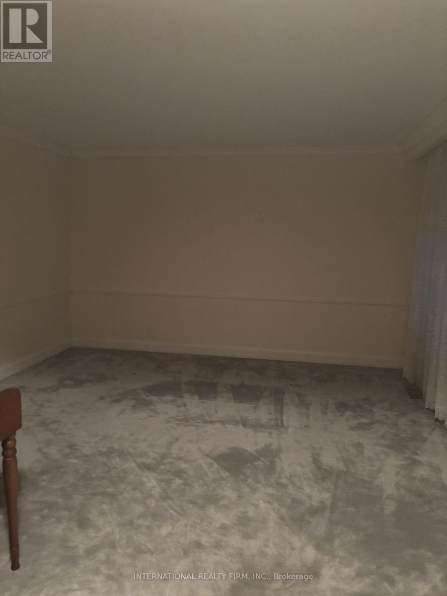2 Tynevale Drive Toronto, Ontario M9R 2B4
$4,500 Monthly
Welcome to 2 Tynevale Drive, a beautifully maintained family home located in one of the area's most desirable and quiet neighbourhoods. This bright and spacious detached home offers a functional layout with an open-concept living and dining space, large windows that flood the home with natural light, and a modern kitchen with ample cabinetry and walk-out access to a private backyard-perfect for relaxing or entertaining.The upper level features well-sized bedrooms, including a generous primary suite, along with a beautifully updated full bathroom. A finished lower level provides additional living space ideal for a rec room, home office, gym, or guest suite. Enjoy private driveway parking and convenient access to parks, schools, transit, shopping, and major commuter routes.A wonderful opportunity to live in a highly sought-after residential community. (id:61852)
Property Details
| MLS® Number | W12558160 |
| Property Type | Single Family |
| Neigbourhood | Willowridge-Martingrove-Richview |
| Community Name | Willowridge-Martingrove-Richview |
| AmenitiesNearBy | Park, Public Transit |
| Features | Level Lot, In-law Suite |
| ParkingSpaceTotal | 4 |
| ViewType | View |
Building
| BathroomTotal | 2 |
| BedroomsAboveGround | 3 |
| BedroomsBelowGround | 2 |
| BedroomsTotal | 5 |
| Appliances | Freezer, Refrigerator |
| ArchitecturalStyle | Raised Bungalow |
| BasementDevelopment | Finished |
| BasementType | N/a (finished) |
| ConstructionStyleAttachment | Detached |
| CoolingType | Central Air Conditioning |
| ExteriorFinish | Brick |
| FireplacePresent | Yes |
| FlooringType | Carpeted, Laminate |
| FoundationType | Poured Concrete |
| HalfBathTotal | 1 |
| HeatingFuel | Natural Gas |
| HeatingType | Forced Air |
| StoriesTotal | 1 |
| SizeInterior | 1100 - 1500 Sqft |
| Type | House |
| UtilityWater | Municipal Water |
Parking
| Attached Garage | |
| Garage |
Land
| Acreage | No |
| LandAmenities | Park, Public Transit |
| Sewer | Sanitary Sewer |
| SizeDepth | 55 Ft |
| SizeFrontage | 120 Ft |
| SizeIrregular | 120 X 55 Ft ; As Per Survey |
| SizeTotalText | 120 X 55 Ft ; As Per Survey |
Rooms
| Level | Type | Length | Width | Dimensions |
|---|---|---|---|---|
| Basement | Recreational, Games Room | 5.66 m | 3.63 m | 5.66 m x 3.63 m |
| Basement | Kitchen | 2.64 m | 2.2 m | 2.64 m x 2.2 m |
| Basement | Bedroom 3 | 3.91 m | 3.22 m | 3.91 m x 3.22 m |
| Main Level | Living Room | 4.26 m | 4.19 m | 4.26 m x 4.19 m |
| Main Level | Dining Room | 4.03 m | 2.74 m | 4.03 m x 2.74 m |
| Main Level | Kitchen | 4.39 m | 2.74 m | 4.39 m x 2.74 m |
| Main Level | Eating Area | 2.79 m | 2.38 m | 2.79 m x 2.38 m |
| Main Level | Primary Bedroom | 4.03 m | 3.63 m | 4.03 m x 3.63 m |
| Main Level | Bedroom 2 | 3.63 m | 3.14 m | 3.63 m x 3.14 m |
Utilities
| Cable | Installed |
| Electricity | Installed |
| Sewer | Installed |
Interested?
Contact us for more information
Paulo Simoes
Broker
55 Village Centre Ct. Unit 200
Mississauga, Ontario L4Z 1S2
