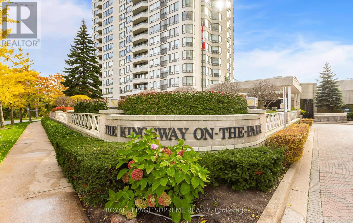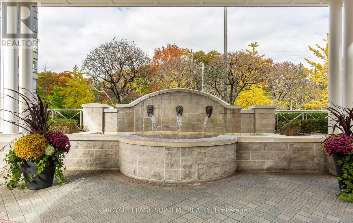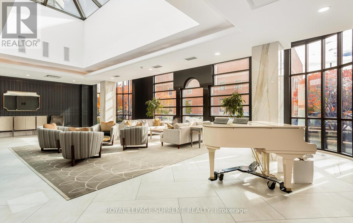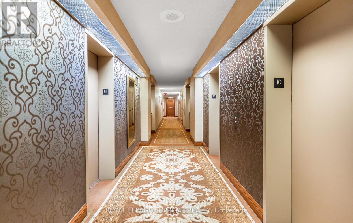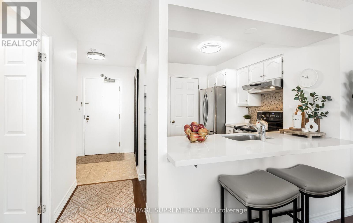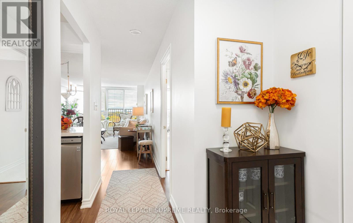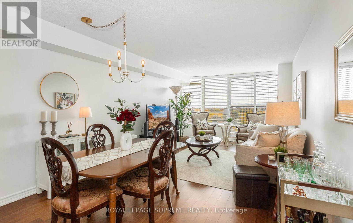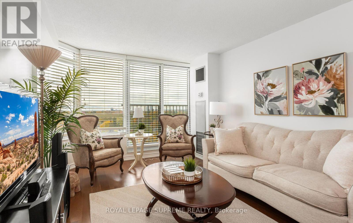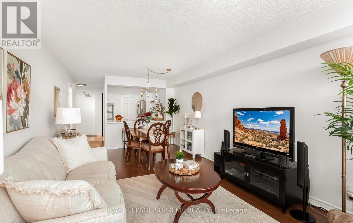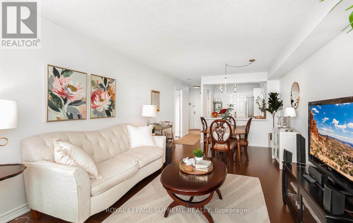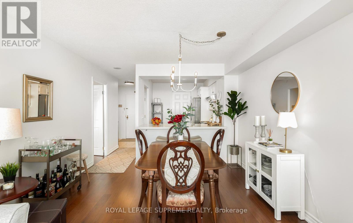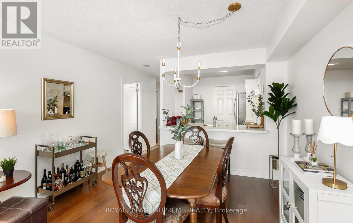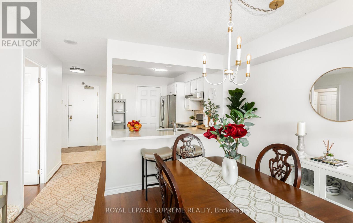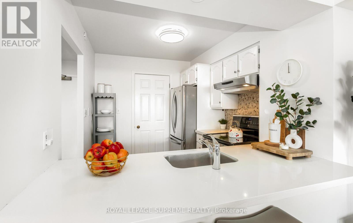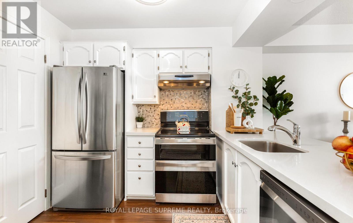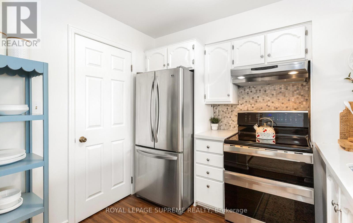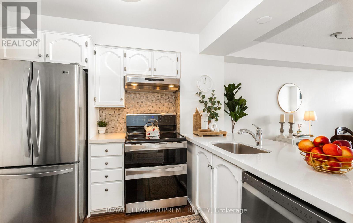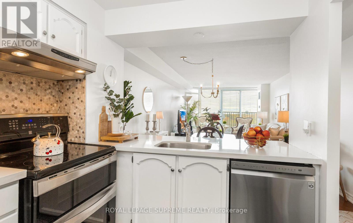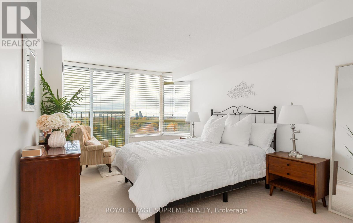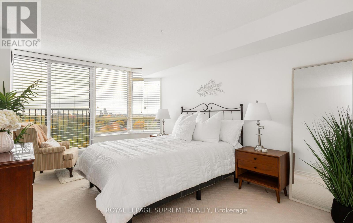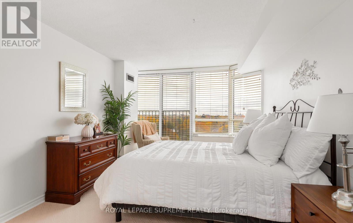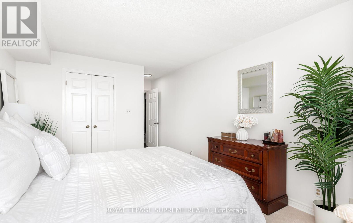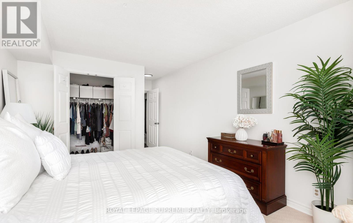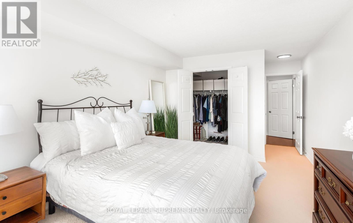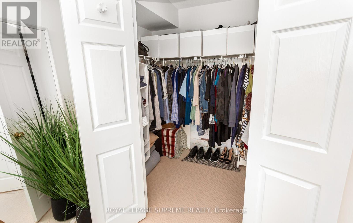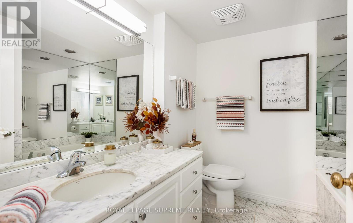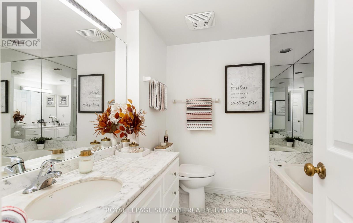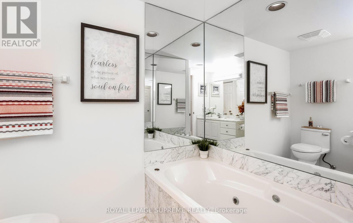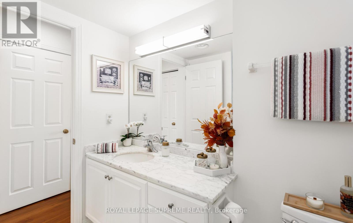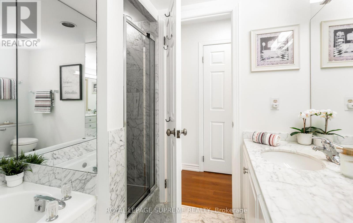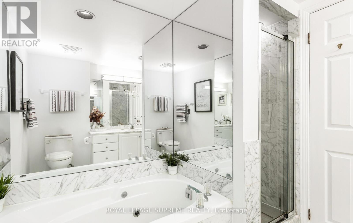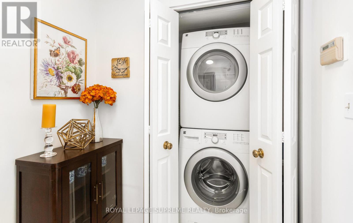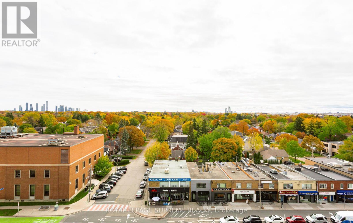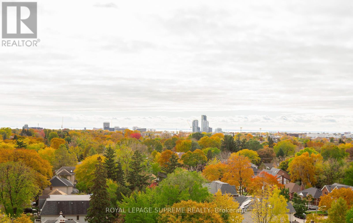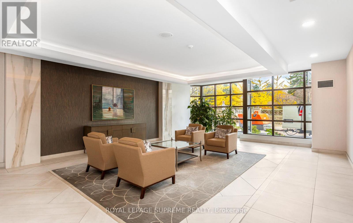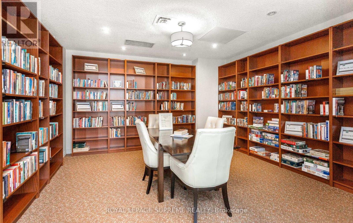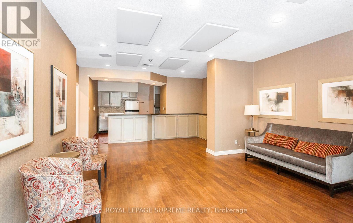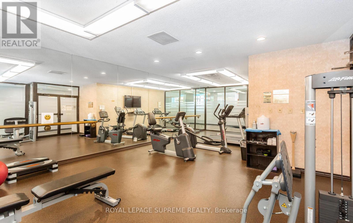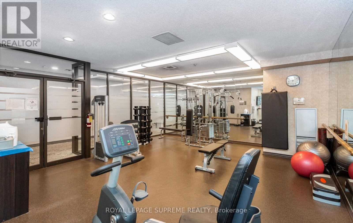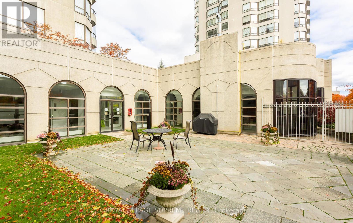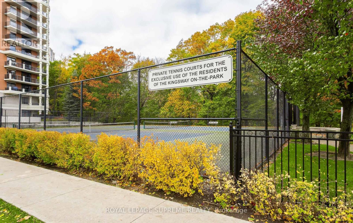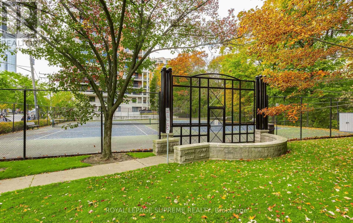1007 - 1 Aberfoyle Crescent Toronto, Ontario M8X 2X8
$688,000Maintenance, Heat, Electricity, Water, Cable TV, Common Area Maintenance, Insurance, Parking
$809.86 Monthly
Maintenance, Heat, Electricity, Water, Cable TV, Common Area Maintenance, Insurance, Parking
$809.86 MonthlyWelcome to Suite 1007 at Kingsway on the Park-a bright, move-in-ready 785 sq ft one-bedroom in the heart of Islington-City Centre West. Enjoy unobstructed southern views of Lake Ontario and the Toronto skyline, filling the suite with natural light throughout the day. The functional open-concept living and dining area is perfect for relaxing or entertaining, complete with a Juliette balcony showcasing unobstructed views. The updated kitchen features modern cabinet hardware, while the entire unit has been freshly painted in neutral tones and fitted with new lighting throughout. The spacious primary bedroom includes an oversized walk-in closet offering exceptional storage. Premium conveniences continue with a rare P1 parking spot located directly in front of the elevator, plus an extra-large locker on the same level, just steps from the elevator. This turnkey home includes VIP cable and high-speed internet in the maintenance fees, a highly desirable value-added bonus. Kingsway on the Park is a well-maintained luxury building offering 24-hour concierge and security, an indoor pool, whirlpool, sauna, fully equipped fitness centre and yoga studio, party room, library, billiards room, guest suites, visitor parking, and beautifully landscaped grounds with direct access to shops and Islington Subway Station. Unbeatable location: steps to Islington Station with direct access to Downtown Toronto and GO Transit. Walk to Kingsway shops, cafés, and restaurants. Minutes to High Park, Humber River trails, the QEW/427, Pearson Airport, and top-rated schools. (id:61852)
Property Details
| MLS® Number | W12558250 |
| Property Type | Single Family |
| Neigbourhood | Islington |
| Community Name | Islington-City Centre West |
| AmenitiesNearBy | Place Of Worship, Park, Public Transit |
| CommunityFeatures | Pets Not Allowed, Community Centre |
| Features | Ravine, Balcony, In Suite Laundry |
| ParkingSpaceTotal | 1 |
| PoolType | Indoor Pool |
| ViewType | View |
Building
| BathroomTotal | 1 |
| BedroomsAboveGround | 1 |
| BedroomsTotal | 1 |
| Amenities | Car Wash, Security/concierge, Exercise Centre, Party Room, Storage - Locker |
| Appliances | Dishwasher, Dryer, Hood Fan, Stove, Washer, Refrigerator |
| BasementType | None |
| CoolingType | Central Air Conditioning |
| ExteriorFinish | Concrete |
| FlooringType | Hardwood, Carpeted |
| HeatingFuel | Natural Gas |
| HeatingType | Coil Fan |
| SizeInterior | 700 - 799 Sqft |
| Type | Apartment |
Parking
| Underground | |
| Garage |
Land
| Acreage | No |
| LandAmenities | Place Of Worship, Park, Public Transit |
Rooms
| Level | Type | Length | Width | Dimensions |
|---|---|---|---|---|
| Flat | Kitchen | 2.59 m | 2.59 m | 2.59 m x 2.59 m |
| Flat | Dining Room | 3.5 m | 6.7 m | 3.5 m x 6.7 m |
| Flat | Living Room | 3.5 m | 6.7 m | 3.5 m x 6.7 m |
| Flat | Primary Bedroom | 4.57 m | 3.35 m | 4.57 m x 3.35 m |
Interested?
Contact us for more information
Guneet Parmar
Salesperson
110 Weston Rd
Toronto, Ontario M6N 0A6
Jasbir Parmar
Salesperson
110 Weston Rd
Toronto, Ontario M6N 0A6
