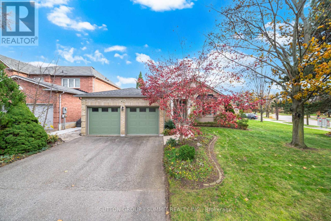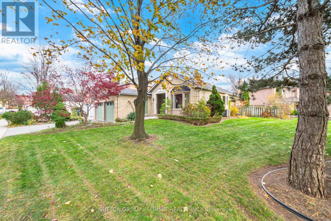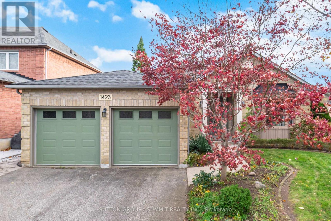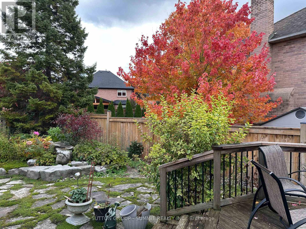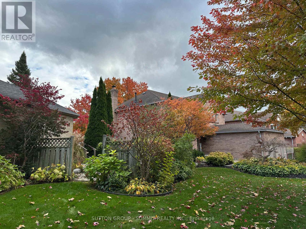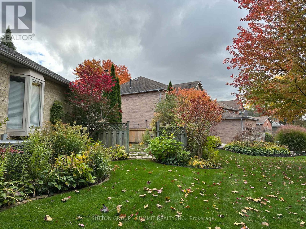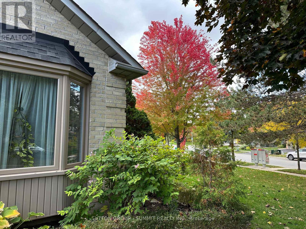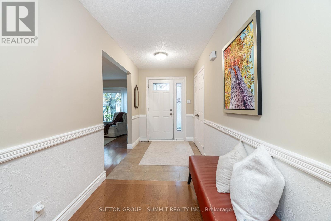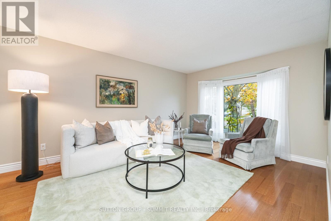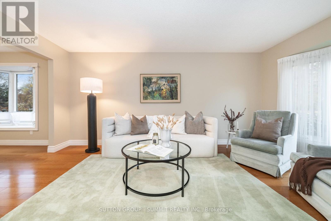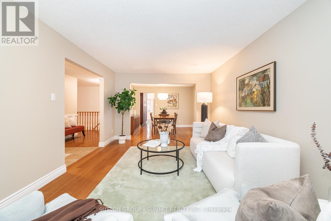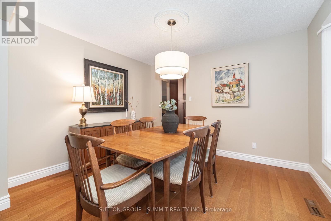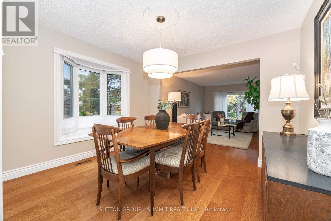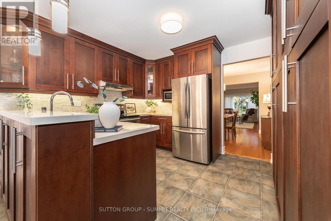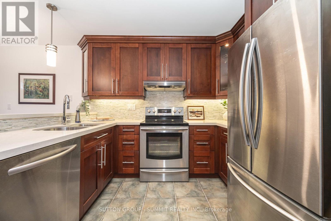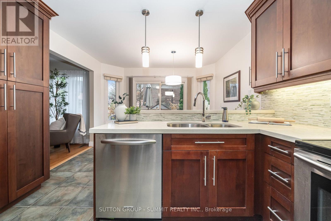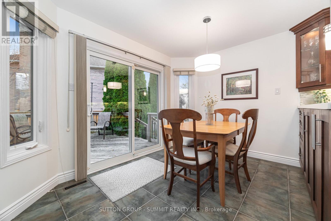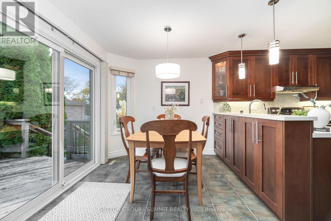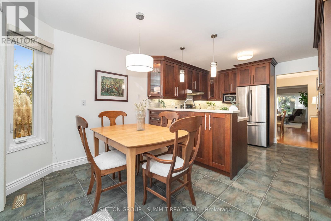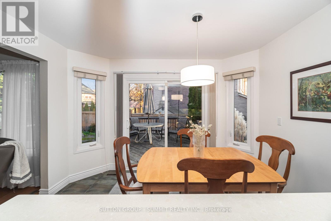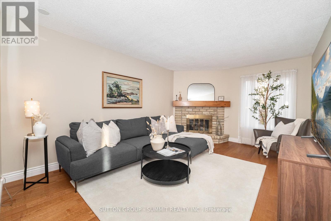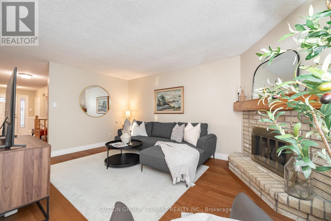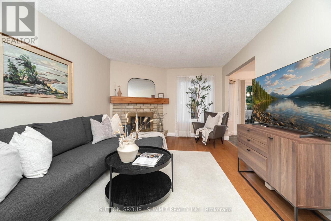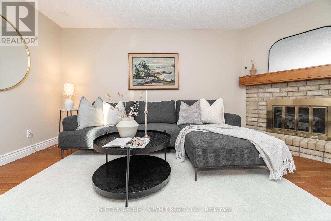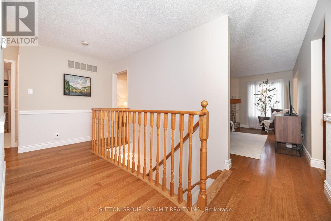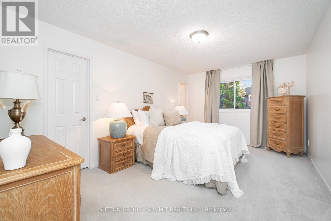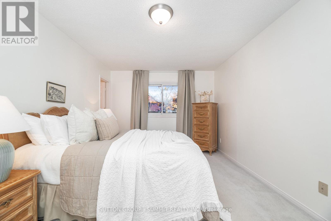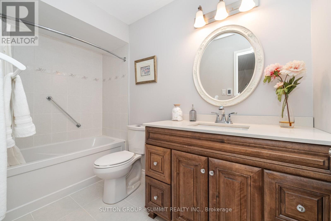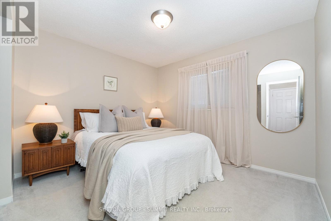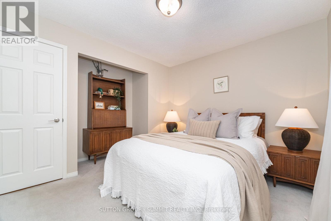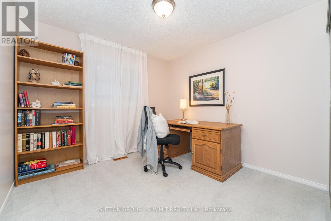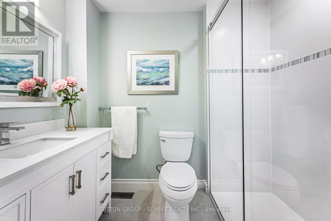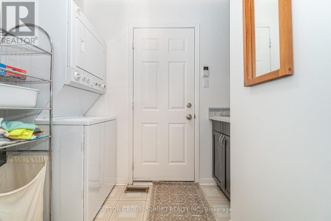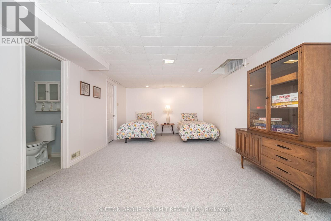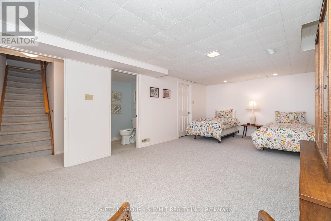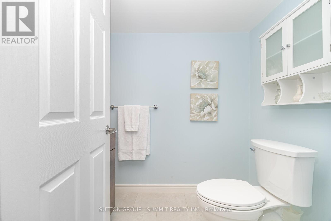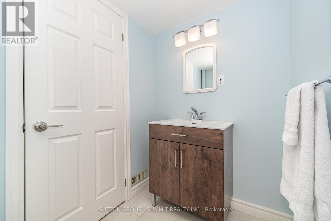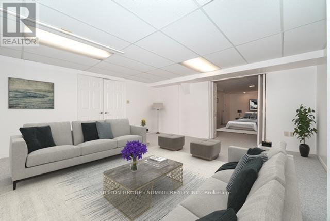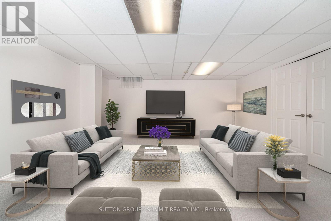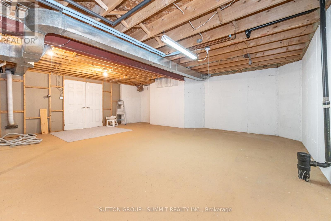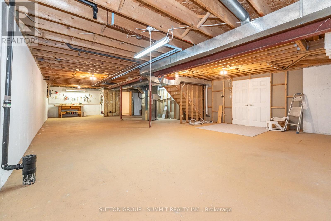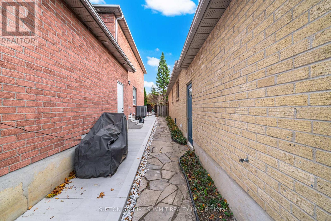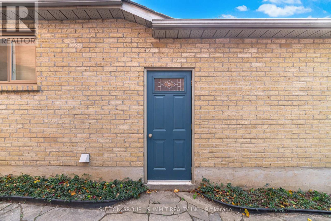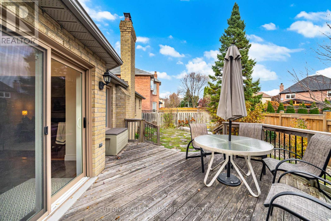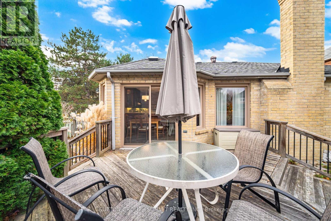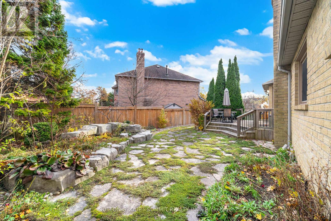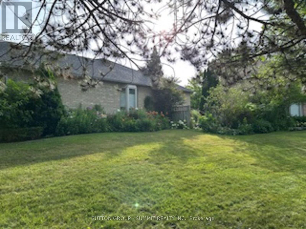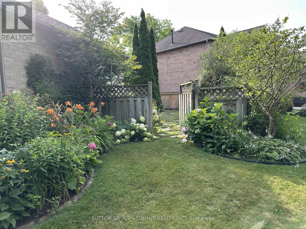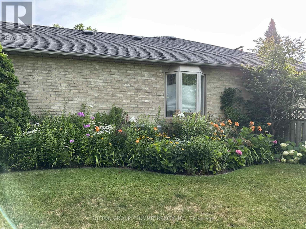1423 Ravensmoor Crescent Mississauga, Ontario L5M 3L1
$1,448,800
Welcome to Prestigious Credit Point! This is the one you've been waiting for, a stunning executive bungalow that perfectly combines elegance, comfort, and convenience. With 3+1 bedrooms, a double car garage, and no stairs on the main level, this 1,725 sq. ft. gem offers a spacious, effortless lifestyle suited to families, professionals, and downsizers alike. Beautifully positioned on an extra-wide rare 80 foot lot with beautiful perennial gardens, this home exudes pride of ownership from the moment you arrive. Inside, the bright, tastefully finished kitchen opens onto a backyard oasis, a private retreat with lush, manicured landscaping designed for entertaining or quiet relaxation. Updated hardwood flooring adds to the elegance. A handy main level laundry room is situated near the bedrooms. The lower level offers incredible flexibility with a large additional bedroom, a generous office space, and an expansive unfinished area ready for your personal touch, perfect for a recreation room, gym, or home theatre. Every detail of this home reflects meticulous care. It truly shows 10+ and is completely move in ready. Located in the highly sought-after Credit Point community, you'll enjoy easy access to Credit Valley Hospital, major highways, premier shopping, parks, Credit River Walking trails steps away and all amenities. Everything you need just moments away. Executive bungalows of this size and quality are a rare find in this prestigious enclave. Don't miss this exceptional opportunity to make it yours! Dare to compare!!! (id:61852)
Property Details
| MLS® Number | W12557990 |
| Property Type | Single Family |
| Neigbourhood | Credit Pointe Village |
| Community Name | East Credit |
| AmenitiesNearBy | Hospital, Park, Public Transit |
| CommunityFeatures | Community Centre |
| Features | Flat Site, Conservation/green Belt |
| ParkingSpaceTotal | 4 |
| Structure | Patio(s) |
Building
| BathroomTotal | 3 |
| BedroomsAboveGround | 3 |
| BedroomsBelowGround | 1 |
| BedroomsTotal | 4 |
| Appliances | Garage Door Opener Remote(s), Central Vacuum, Water Heater, Dishwasher, Dryer, Stove, Washer, Window Coverings |
| ArchitecturalStyle | Bungalow |
| BasementType | Partial |
| ConstructionStyleAttachment | Detached |
| CoolingType | Central Air Conditioning |
| ExteriorFinish | Brick |
| FireplacePresent | Yes |
| FlooringType | Hardwood |
| FoundationType | Poured Concrete |
| HalfBathTotal | 1 |
| HeatingFuel | Natural Gas |
| HeatingType | Forced Air |
| StoriesTotal | 1 |
| SizeInterior | 1500 - 2000 Sqft |
| Type | House |
| UtilityWater | Municipal Water |
Parking
| Attached Garage | |
| Garage |
Land
| Acreage | No |
| FenceType | Fenced Yard |
| LandAmenities | Hospital, Park, Public Transit |
| LandscapeFeatures | Landscaped, Lawn Sprinkler |
| Sewer | Sanitary Sewer |
| SizeDepth | 112 Ft ,3 In |
| SizeFrontage | 80 Ft ,6 In |
| SizeIrregular | 80.5 X 112.3 Ft ; 87.54 Wide At Backyard |
| SizeTotalText | 80.5 X 112.3 Ft ; 87.54 Wide At Backyard |
Rooms
| Level | Type | Length | Width | Dimensions |
|---|---|---|---|---|
| Basement | Games Room | 6.91 m | 13.59 m | 6.91 m x 13.59 m |
| Basement | Bedroom 4 | 3.69 m | 6.37 m | 3.69 m x 6.37 m |
| Basement | Office | 4.6 m | 4.66 m | 4.6 m x 4.66 m |
| Ground Level | Living Room | 5.53 m | 2 m | 5.53 m x 2 m |
| Ground Level | Dining Room | 2.86 m | 3.69 m | 2.86 m x 3.69 m |
| Ground Level | Kitchen | 5.47 m | 3.2 m | 5.47 m x 3.2 m |
| Ground Level | Family Room | 5.04 m | 3.45 m | 5.04 m x 3.45 m |
| Ground Level | Primary Bedroom | 5.04 m | 3.26 m | 5.04 m x 3.26 m |
| Ground Level | Bedroom 2 | 5.04 m | 3.45 m | 5.04 m x 3.45 m |
| Ground Level | Bedroom 3 | 3.22 m | 3.94 m | 3.22 m x 3.94 m |
| Ground Level | Laundry Room | 2.99 m | 3.16 m | 2.99 m x 3.16 m |
Interested?
Contact us for more information
Holly Maricotti
Salesperson
33 Pearl Street #100
Mississauga, Ontario L5M 1X1
Brooke Hicks
Broker
2025 Maria St #4a
Burlington, Ontario L7R 0G6
