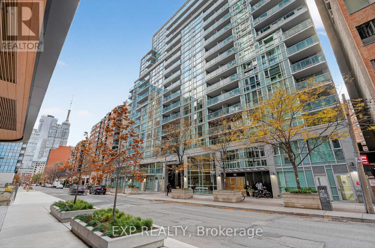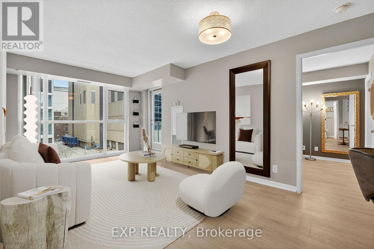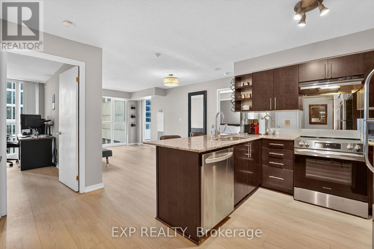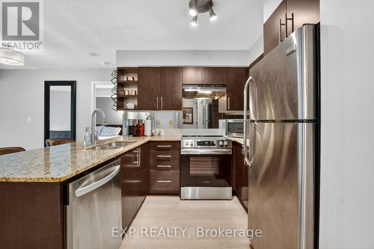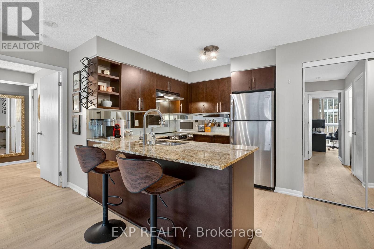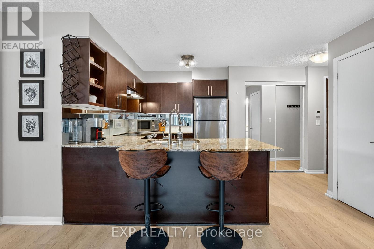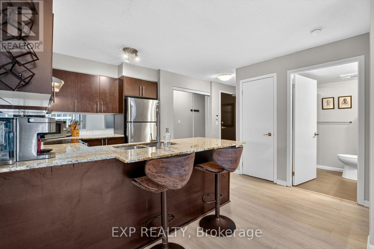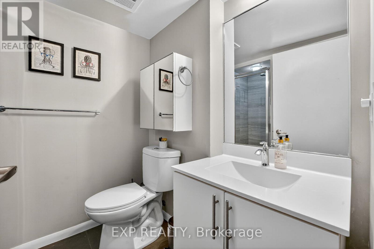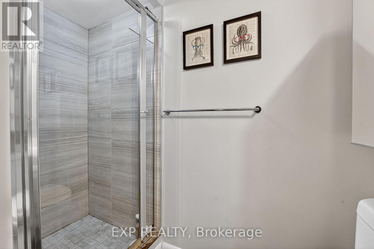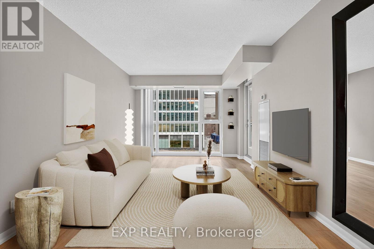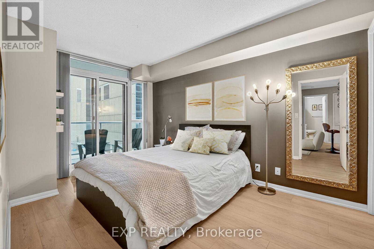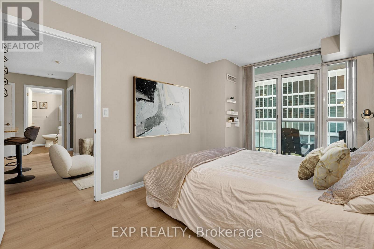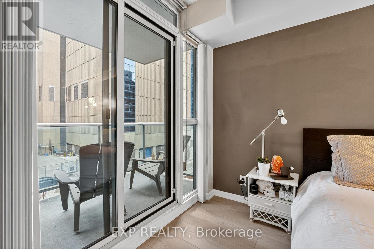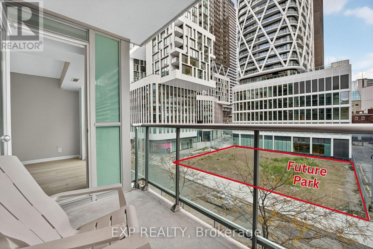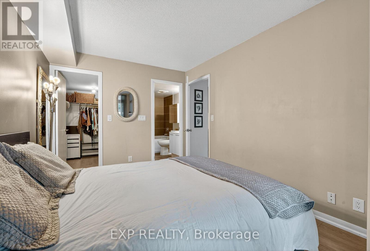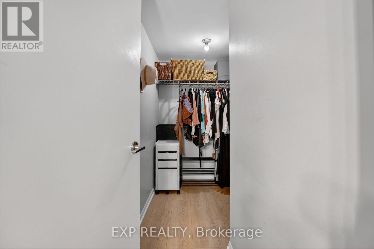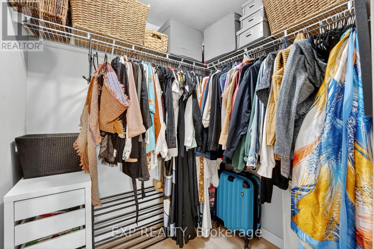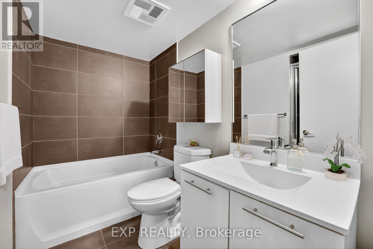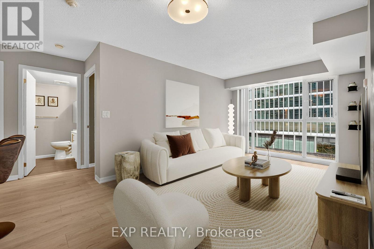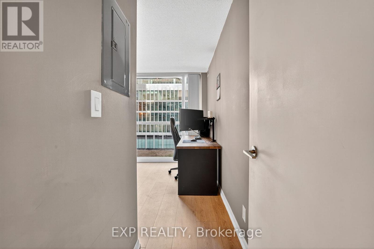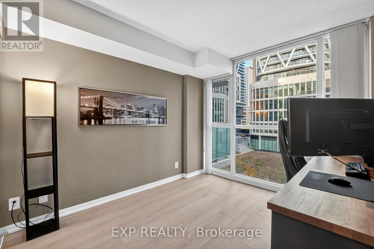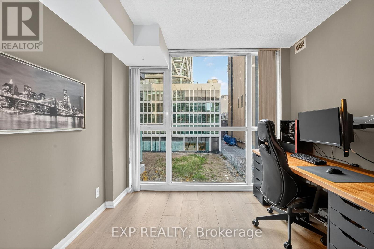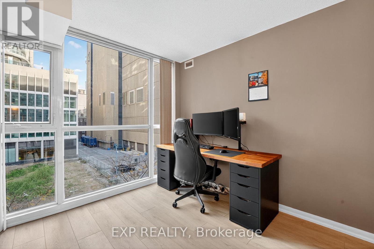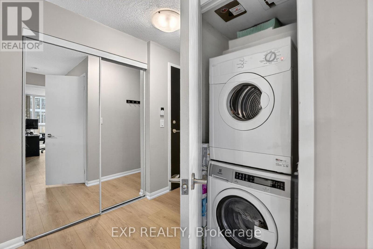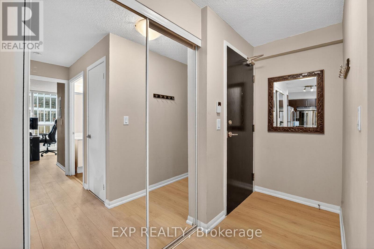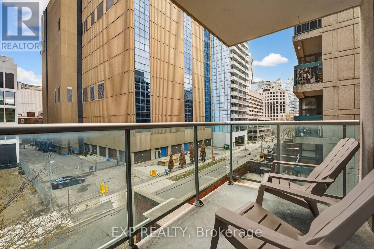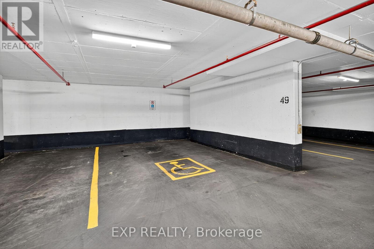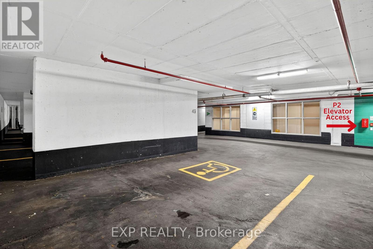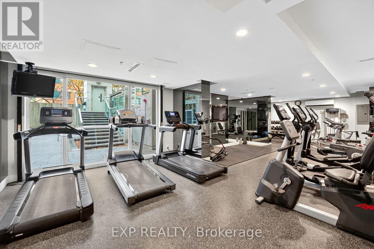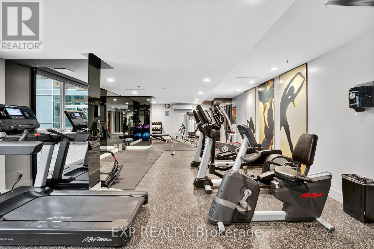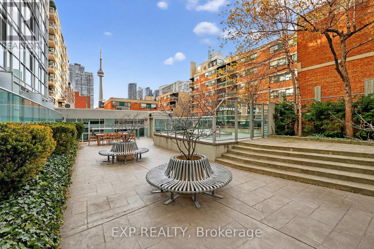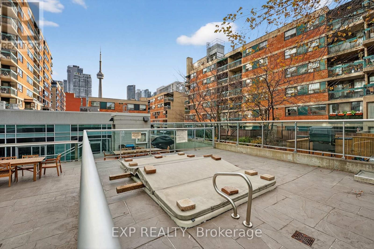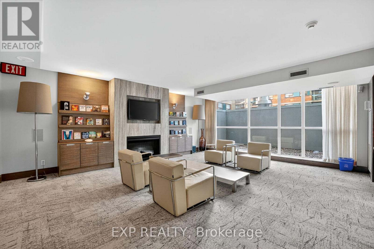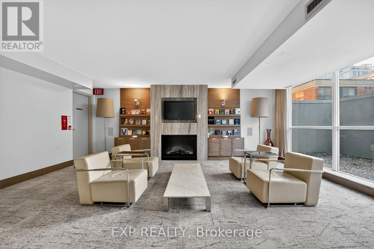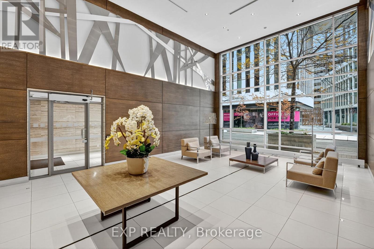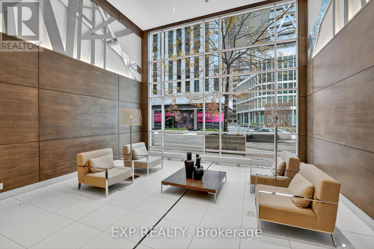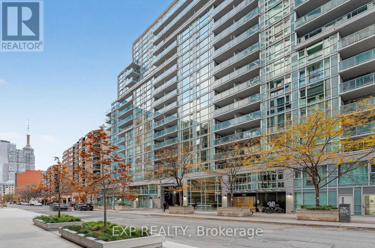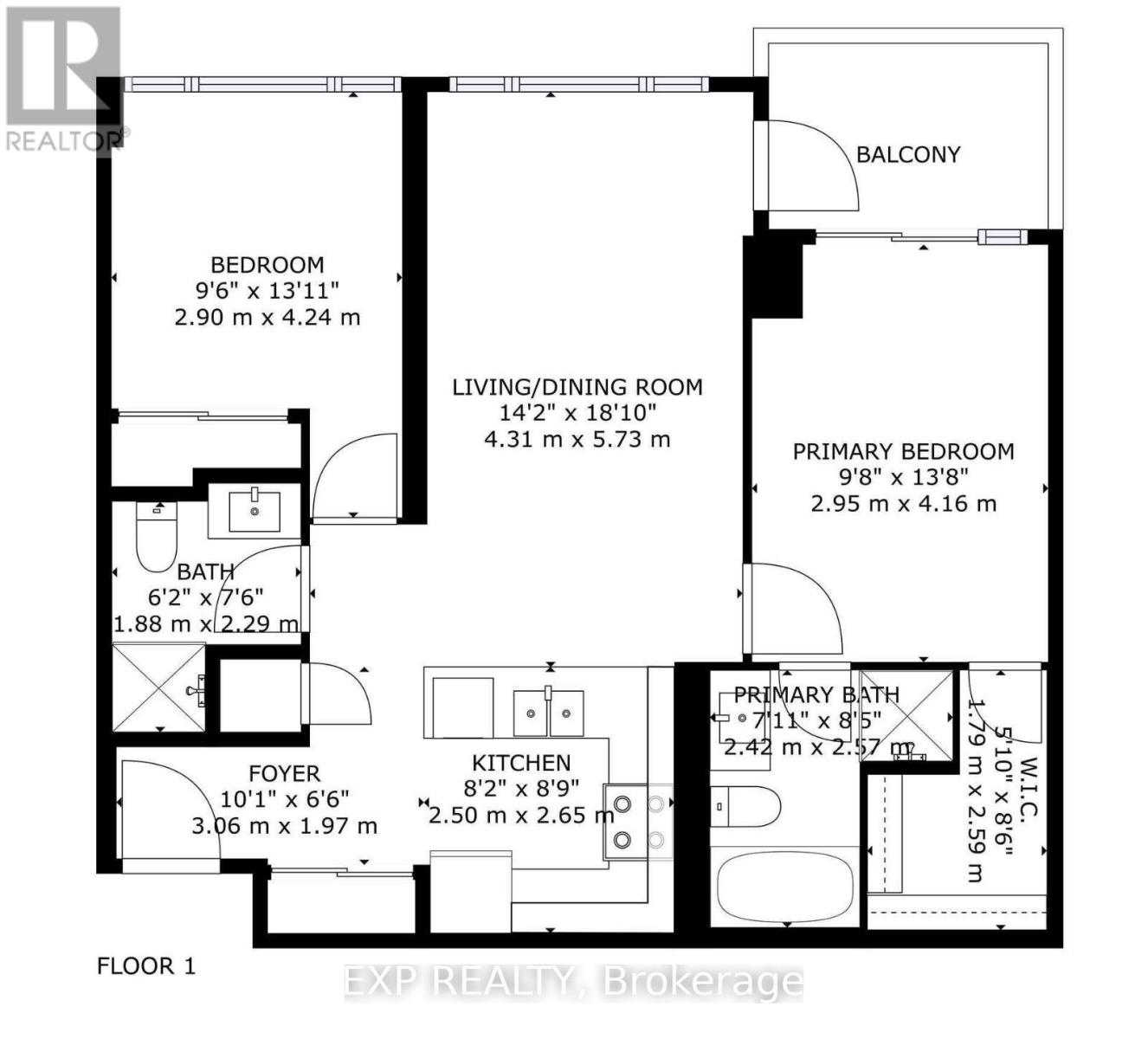409 - 96 St Patrick Street Toronto, Ontario M5T 1V2
$799,900Maintenance, Heat, Water, Common Area Maintenance, Insurance, Parking
$889.16 Monthly
Maintenance, Heat, Water, Common Area Maintenance, Insurance, Parking
$889.16 Monthly** WATCH VIRTUAL TOUR ** Welcome to 96 St. Patrick Street, Unit 409 - an 840 sq ft, thoughtfully updated 2-bedroom, 2-bathroom residence in Toronto's sought-after Kensington-Chinatown community. This suite offers a bright, functional layout with a spacious open-concept living area and brand-new luxury vinyl flooring throughout. The unit includes a separate locker and an oversized accessible parking space, providing added convenience rarely available downtown. Live in one of Toronto's most connected and culturally rich neighbourhoods. You're steps to St. Patrick Subway Station, the AGO, Grange Park, the dog park, and the Grange Food Court. A short walk brings you to Nathan Phillips Square, Queen Street West, the Financial District, Eaton Centre, and the PATH. Nearby academic and cultural institutions include OCAD University, Toronto Metropolitan University, and the University of Toronto. Medical professionals will appreciate the proximity to the University Avenue hospital corridor-Toronto General, SickKids, Mount Sinai, and Princess Margaret. The neighbourhood continues to evolve, with the new towers across the street introducing a planned shopping, dining, and retail district that will further enhance convenience and long-term value. Downtown living with function, comfort, and unmatched walkability - this is an exceptional opportunity in the heart of Toronto. Book your private viewing today!**Unit has Fiber Optic** (id:61852)
Property Details
| MLS® Number | C12558112 |
| Property Type | Single Family |
| Neigbourhood | Spadina—Fort York |
| Community Name | Kensington-Chinatown |
| AmenitiesNearBy | Hospital, Park, Public Transit, Schools |
| CommunityFeatures | Pets Allowed With Restrictions |
| EquipmentType | None |
| Features | Balcony |
| ParkingSpaceTotal | 1 |
| RentalEquipmentType | None |
Building
| BathroomTotal | 2 |
| BedroomsAboveGround | 2 |
| BedroomsTotal | 2 |
| Amenities | Storage - Locker |
| BasementType | None |
| CoolingType | Central Air Conditioning |
| ExteriorFinish | Concrete |
| HeatingFuel | Natural Gas |
| HeatingType | Forced Air |
| SizeInterior | 800 - 899 Sqft |
| Type | Apartment |
Parking
| Underground | |
| Garage |
Land
| Acreage | No |
| LandAmenities | Hospital, Park, Public Transit, Schools |
| ZoningDescription | Crt8.6 |
Rooms
| Level | Type | Length | Width | Dimensions |
|---|---|---|---|---|
| Main Level | Living Room | 4.31 m | 5.73 m | 4.31 m x 5.73 m |
| Main Level | Dining Room | 4.31 m | 5.73 m | 4.31 m x 5.73 m |
| Main Level | Kitchen | 2.5 m | 2.65 m | 2.5 m x 2.65 m |
| Main Level | Primary Bedroom | 2.95 m | 4.16 m | 2.95 m x 4.16 m |
| Main Level | Bedroom 2 | 2.9 m | 4.24 m | 2.9 m x 4.24 m |
Interested?
Contact us for more information
David Robbio
Broker
4711 Yonge St Unit C 10/fl
Toronto, Ontario M2N 6K8
Jake Nicolle
Salesperson
4711 Yonge St Unit C 10/fl
Toronto, Ontario M2N 6K8
