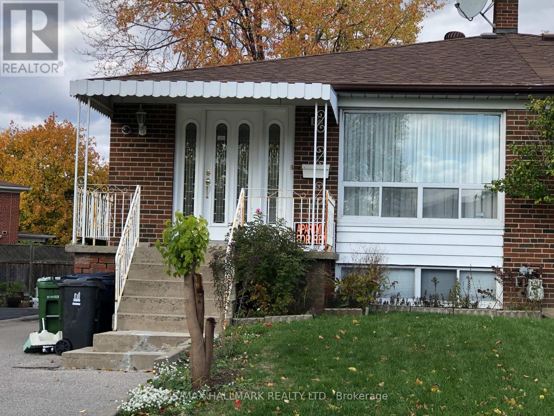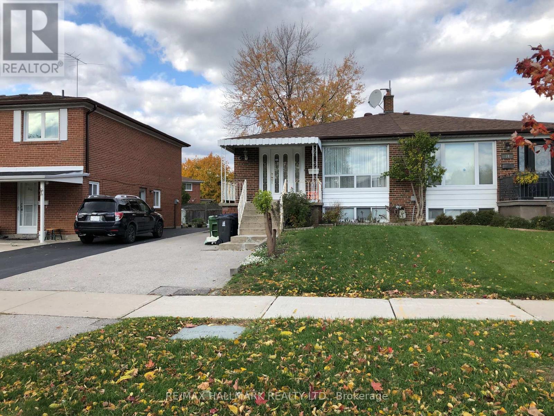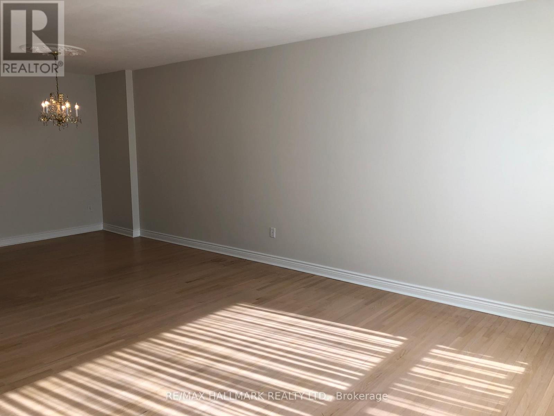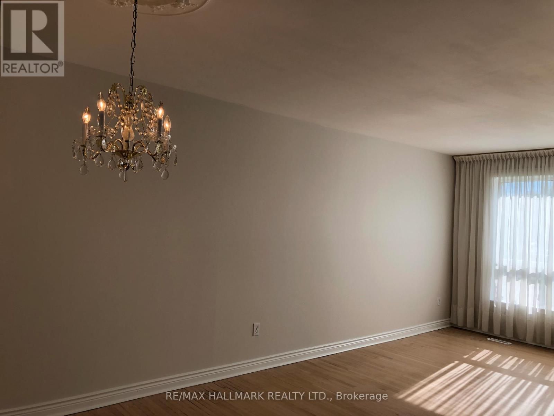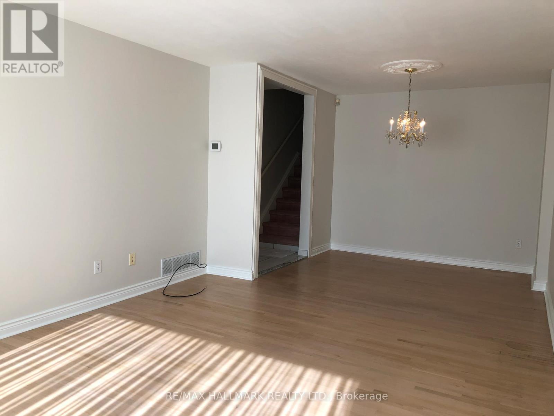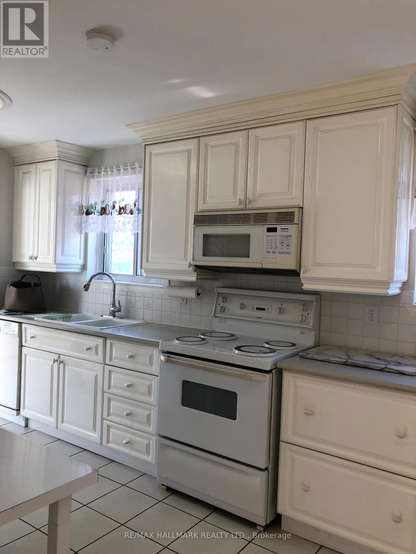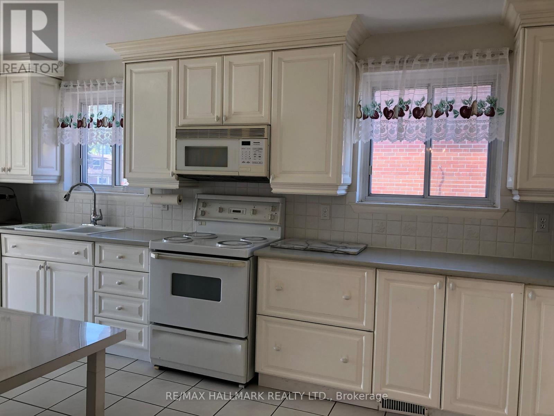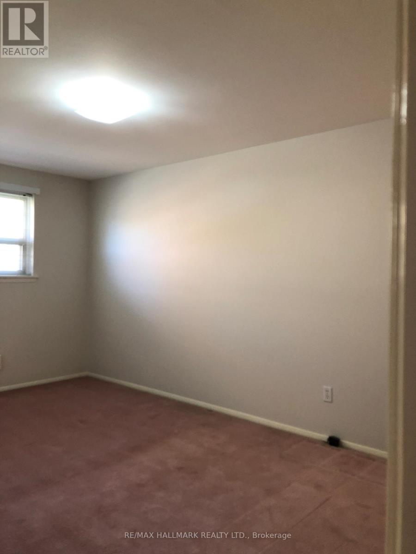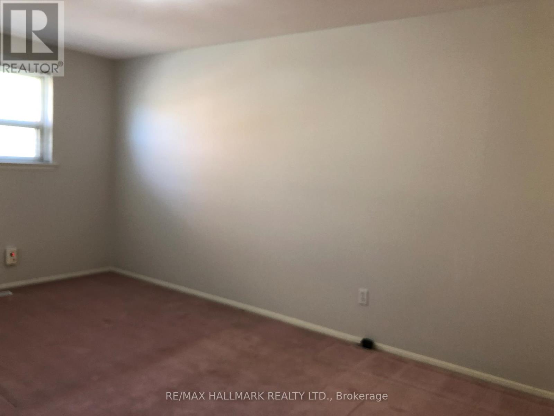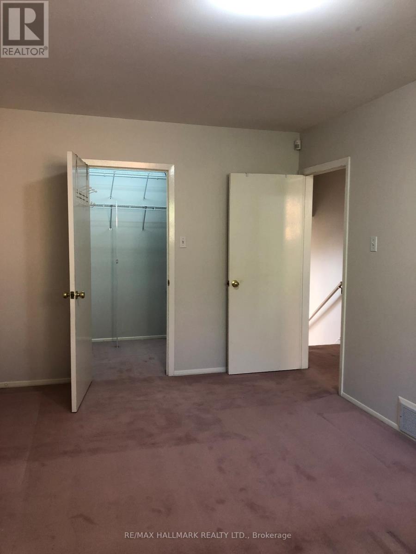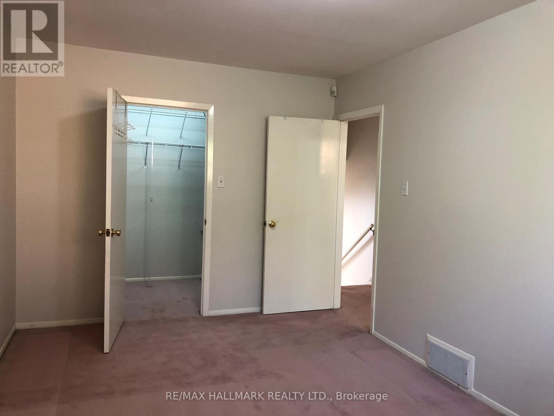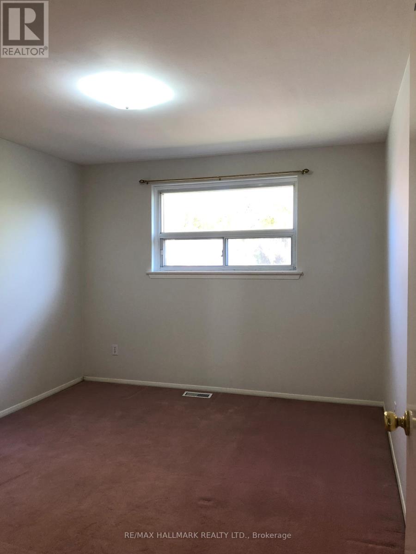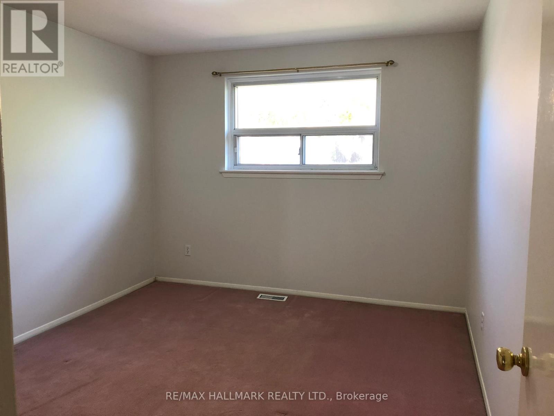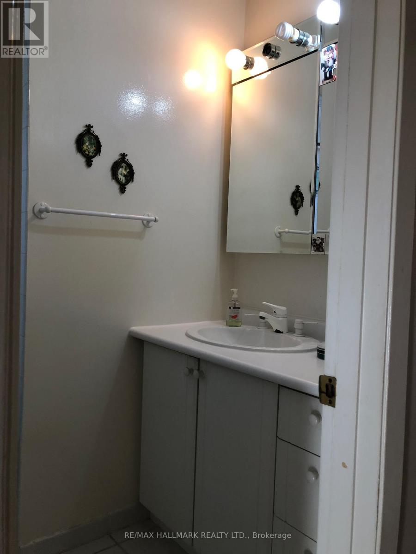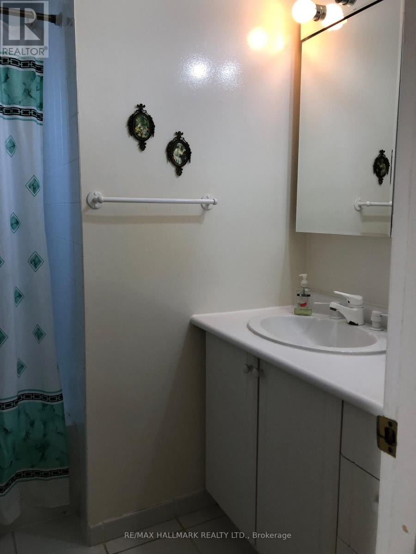12 Painswick Crescent Toronto, Ontario M2J 3M6
2 Bedroom
1 Bathroom
1500 - 2000 sqft
Central Air Conditioning
Forced Air
$2,300 Monthly
Bright and Spacious Main Floor 2 Bedroom Unit in a Well Maintained Semi-Detached Home. Features a Private Separate Entrance, En-Suite Washer and Dryer, a Large Eat-In Kitchen, and One Driveway Parking Spot. Conveniently Located Within Minutes Walk to Victoria Park and Sheppard Bus Stops, and Just Steps from Schools, Parks, Fairview Mall, the Subway, TTC, and Hwy 404/401. Close to all Major Amenities and Seneca College. (id:61852)
Property Details
| MLS® Number | C12558022 |
| Property Type | Single Family |
| Neigbourhood | Pleasant View |
| Community Name | Pleasant View |
| ParkingSpaceTotal | 1 |
Building
| BathroomTotal | 1 |
| BedroomsAboveGround | 2 |
| BedroomsTotal | 2 |
| Appliances | Dishwasher, Dryer, Microwave, Stove, Washer, Window Coverings, Refrigerator |
| BasementType | None |
| ConstructionStyleAttachment | Semi-detached |
| ConstructionStyleSplitLevel | Backsplit |
| CoolingType | Central Air Conditioning |
| ExteriorFinish | Brick |
| FlooringType | Hardwood, Ceramic, Carpeted |
| FoundationType | Unknown |
| HeatingFuel | Natural Gas |
| HeatingType | Forced Air |
| SizeInterior | 1500 - 2000 Sqft |
| Type | House |
| UtilityWater | Municipal Water |
Parking
| No Garage |
Land
| Acreage | No |
| Sewer | Sanitary Sewer |
| SizeDepth | 120 Ft |
| SizeFrontage | 30 Ft ,1 In |
| SizeIrregular | 30.1 X 120 Ft |
| SizeTotalText | 30.1 X 120 Ft |
Rooms
| Level | Type | Length | Width | Dimensions |
|---|---|---|---|---|
| Second Level | Primary Bedroom | 4.88 m | 2.96 m | 4.88 m x 2.96 m |
| Second Level | Bedroom 2 | 3.84 m | 3.17 m | 3.84 m x 3.17 m |
| Main Level | Living Room | 7.68 m | 3.57 m | 7.68 m x 3.57 m |
| Main Level | Dining Room | 7.68 m | 3.57 m | 7.68 m x 3.57 m |
| Main Level | Kitchen | 4.88 m | 2.53 m | 4.88 m x 2.53 m |
Interested?
Contact us for more information
Jasmen Harunian
Salesperson
RE/MAX Hallmark Realty Ltd.
9555 Yonge Street #201
Richmond Hill, Ontario L4C 9M5
9555 Yonge Street #201
Richmond Hill, Ontario L4C 9M5
