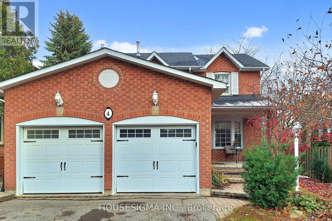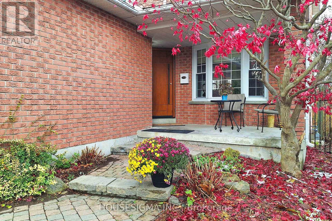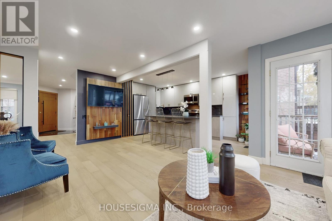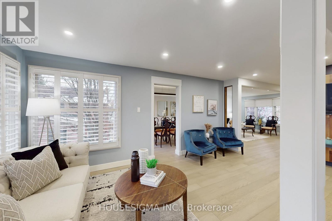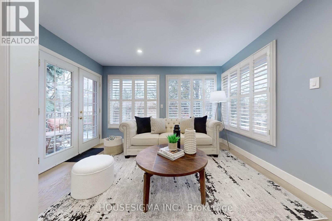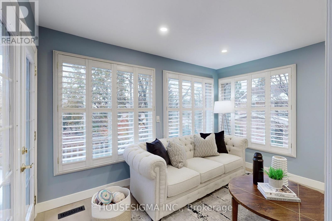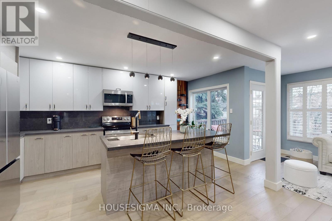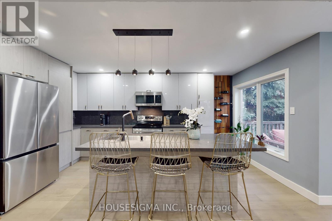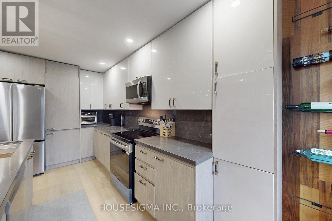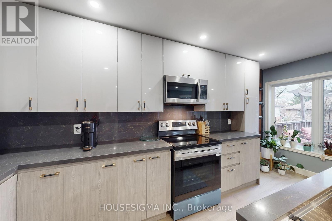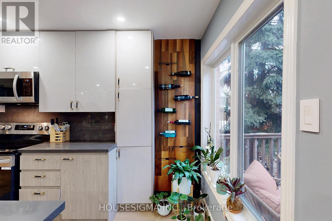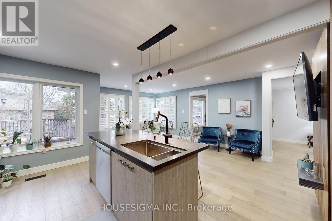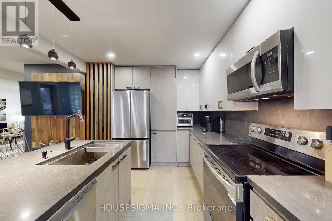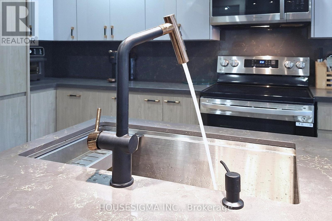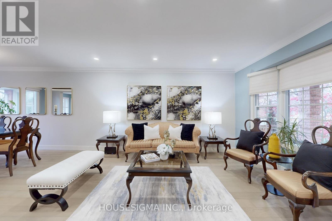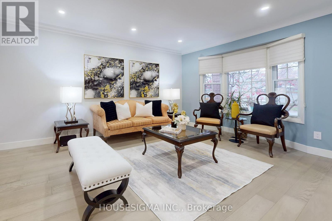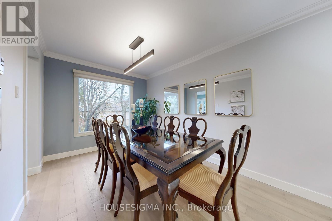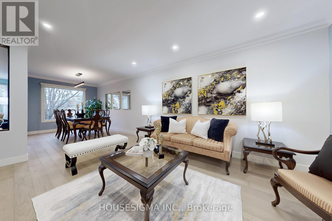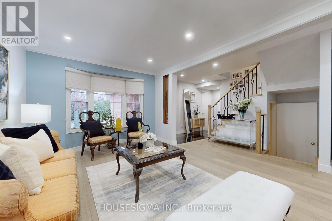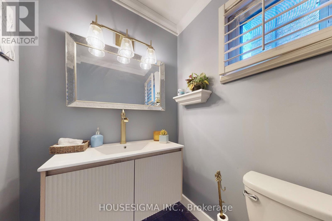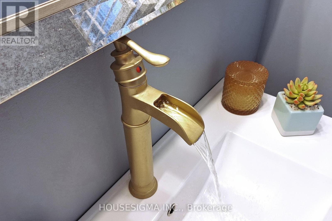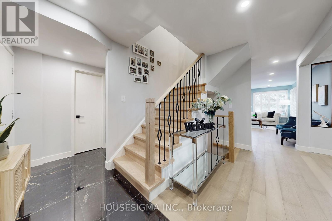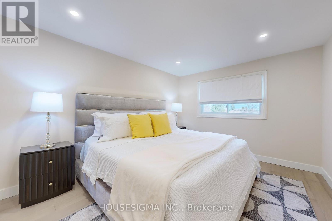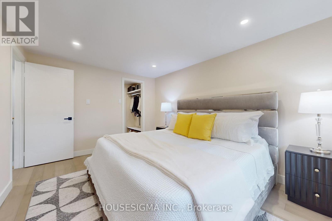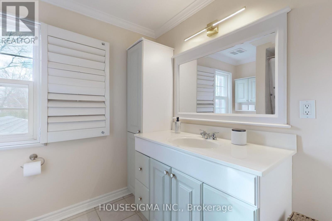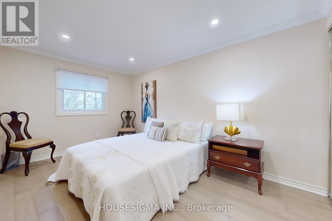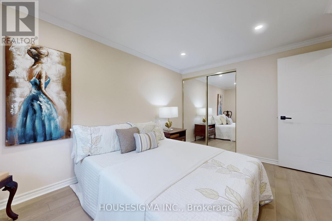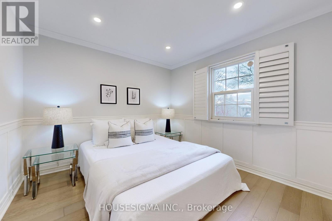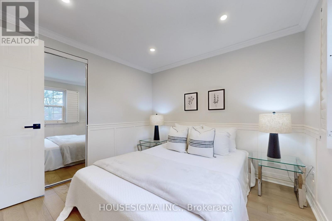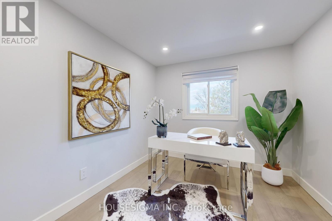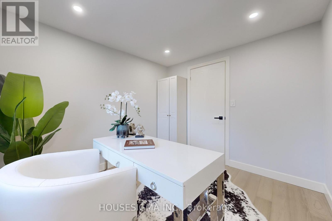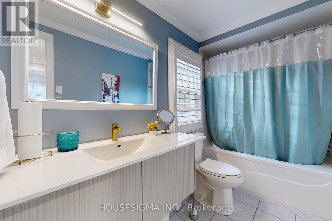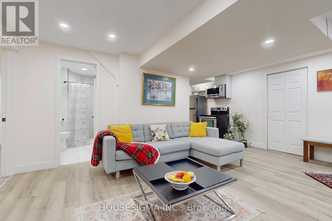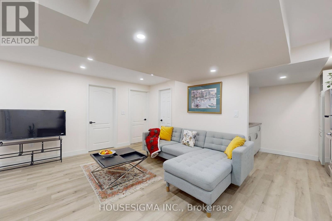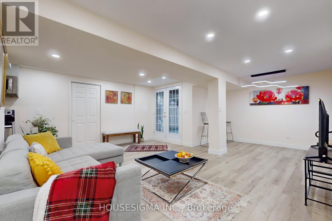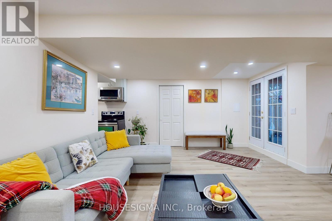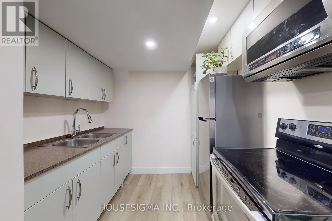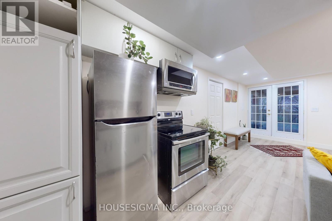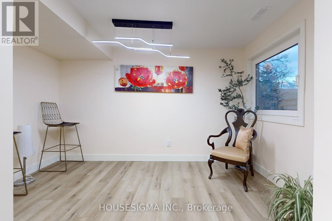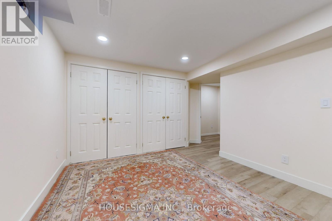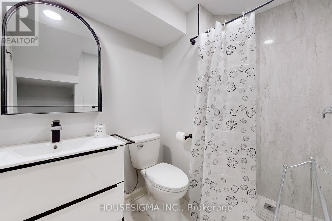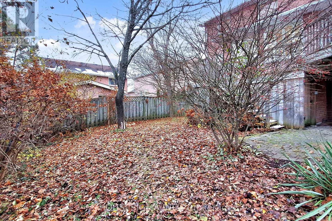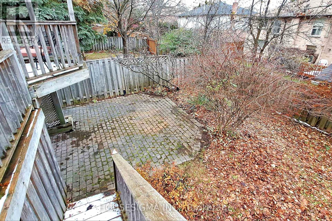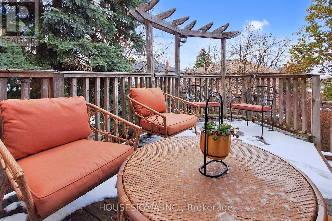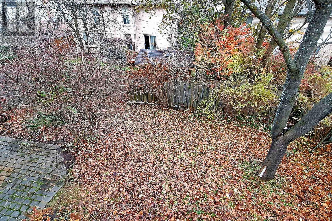4 Mendys Forest Aurora, Ontario L4G 5A3
$1,198,000
Welcome To This Stunning Detached Home In A Prestigious Neighbourhood, Offering 4 Bedrooms, 4 Bathrooms, And A Top-To-Bottom, High-Quality Renovation Showcasing Exceptional Taste And Craftsmanship. Featuring Upgraded Windows, Hardwood Floors Throughout, Abundant Pot Lights, And A Bright Open-Concept Layout, This Family Home Is Designed For Modern Living. Enjoy A Brand-New Eat-In Kitchen Complete With Quartz Countertops, A Stylish Quartz Backsplash, Stainless Steel Appliances, A Central Island, And A Spacious Breakfast Area With A Walk-Out To The Deck Perfect For Family Gatherings And Entertaining. The Walk-Out Basement Adds Incredible Versatility With 2 Additional Bedrooms, A Kitchen, And A Full Bath With A Separate Laundry, Making It Ideal For In-Law Suites, Extended Family, Entertainment Space, Or Rental Income, With Its Own Separate Entrance. This Is A Gorgeous, Lovely, And Truly Wonderful Home You Will Be Proud To Call Your Own. Conveniently Located Close To Parks, Walking Trails, Top-Rated Schools, And Just Minutes From Shops, Restaurants, And All Amenities. (id:61852)
Open House
This property has open houses!
2:00 pm
Ends at:4:00 pm
2:00 pm
Ends at:4:00 pm
Property Details
| MLS® Number | N12557704 |
| Property Type | Single Family |
| Community Name | Hills of St Andrew |
| Features | In-law Suite |
| ParkingSpaceTotal | 6 |
Building
| BathroomTotal | 4 |
| BedroomsAboveGround | 4 |
| BedroomsBelowGround | 2 |
| BedroomsTotal | 6 |
| Appliances | Central Vacuum, Dishwasher, Dryer, Microwave, Stove, Washer, Refrigerator |
| BasementDevelopment | Finished |
| BasementFeatures | Apartment In Basement, Separate Entrance, Walk Out |
| BasementType | N/a, N/a (finished), N/a, N/a |
| ConstructionStyleAttachment | Detached |
| CoolingType | Central Air Conditioning |
| ExteriorFinish | Brick |
| FlooringType | Hardwood, Laminate |
| FoundationType | Concrete |
| HalfBathTotal | 1 |
| HeatingFuel | Natural Gas |
| HeatingType | Forced Air |
| StoriesTotal | 2 |
| SizeInterior | 1500 - 2000 Sqft |
| Type | House |
| UtilityWater | Municipal Water |
Parking
| Attached Garage | |
| Garage |
Land
| Acreage | No |
| Sewer | Sanitary Sewer |
| SizeDepth | 108 Ft ,3 In |
| SizeFrontage | 40 Ft |
| SizeIrregular | 40 X 108.3 Ft |
| SizeTotalText | 40 X 108.3 Ft |
Rooms
| Level | Type | Length | Width | Dimensions |
|---|---|---|---|---|
| Second Level | Primary Bedroom | 4.16 m | 3.15 m | 4.16 m x 3.15 m |
| Second Level | Bedroom 2 | 3.01 m | 2.92 m | 3.01 m x 2.92 m |
| Second Level | Bedroom 3 | 4.16 m | 3.01 m | 4.16 m x 3.01 m |
| Second Level | Bedroom 4 | 3.12 m | 2.65 m | 3.12 m x 2.65 m |
| Basement | Bedroom | 3.73 m | 3.21 m | 3.73 m x 3.21 m |
| Basement | Bedroom | 3.31 m | 3.15 m | 3.31 m x 3.15 m |
| Basement | Great Room | 6.35 m | 5.21 m | 6.35 m x 5.21 m |
| Basement | Kitchen | 3.17 m | 2.46 m | 3.17 m x 2.46 m |
| Main Level | Living Room | 8.02 m | 4.52 m | 8.02 m x 4.52 m |
| Main Level | Dining Room | 8.02 m | 4.52 m | 8.02 m x 4.52 m |
| Main Level | Kitchen | 5.15 m | 3.1 m | 5.15 m x 3.1 m |
| Main Level | Family Room | 6.22 m | 3.56 m | 6.22 m x 3.56 m |
Interested?
Contact us for more information
Ben Ghasemian
Broker
15 Allstate Parkway #629
Markham, Ontario L3R 5B4
Allen Naseri
Broker
15 Allstate Parkway #629
Markham, Ontario L3R 5B4
