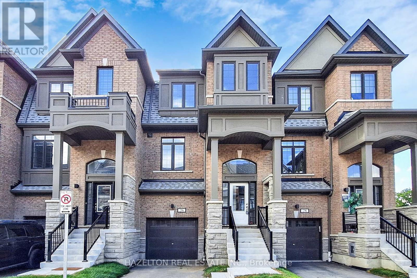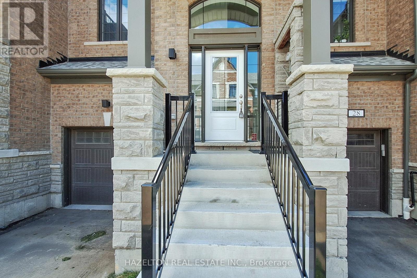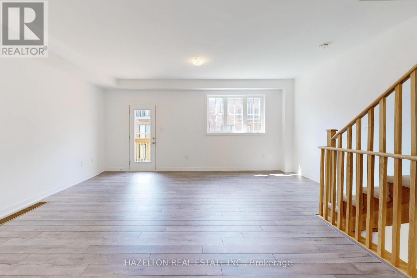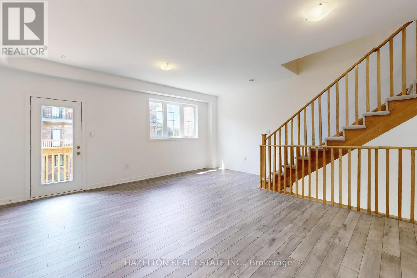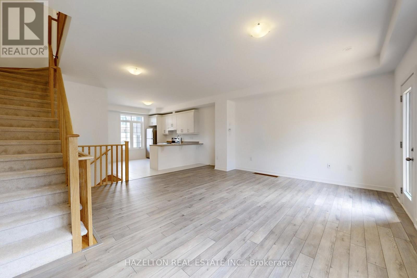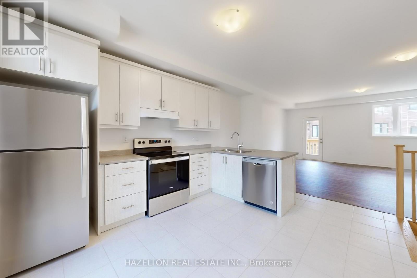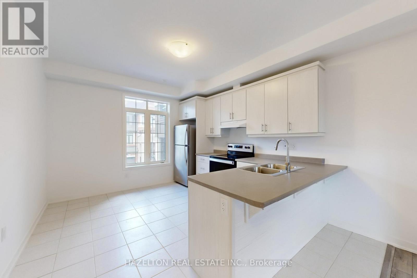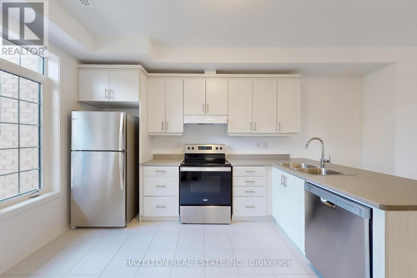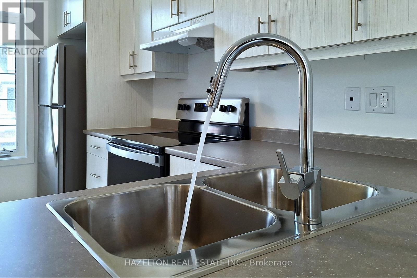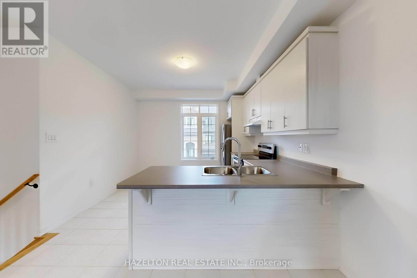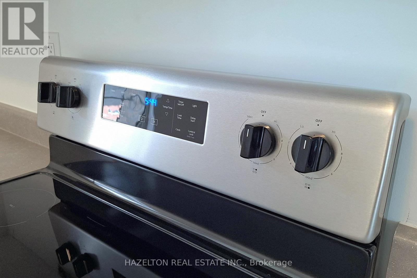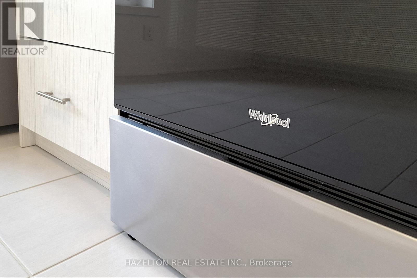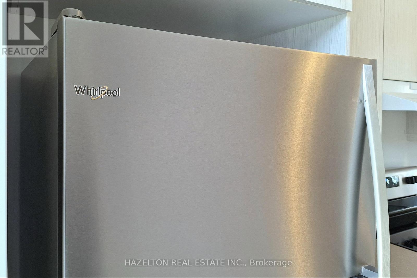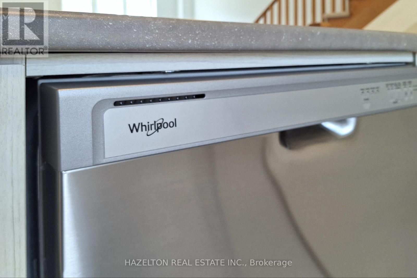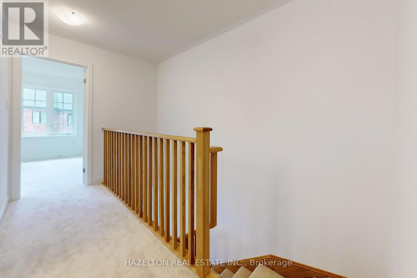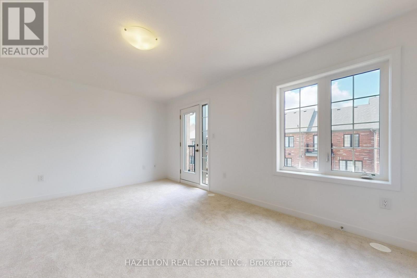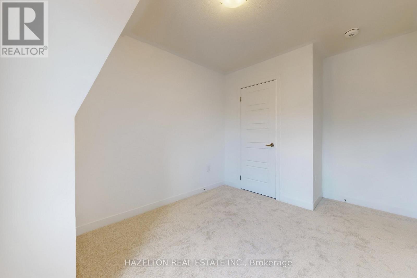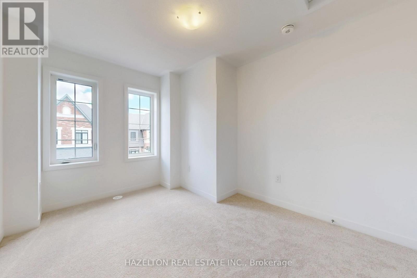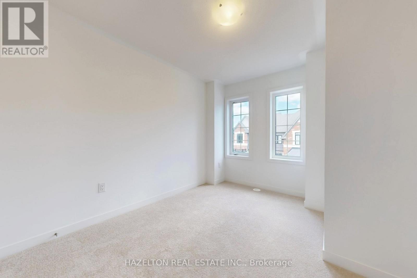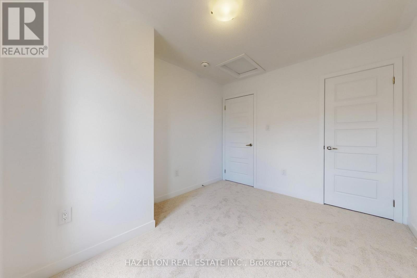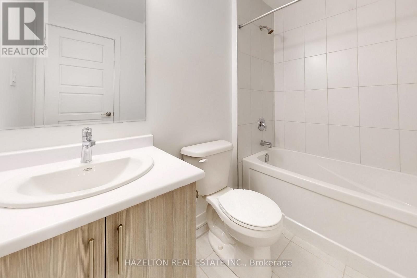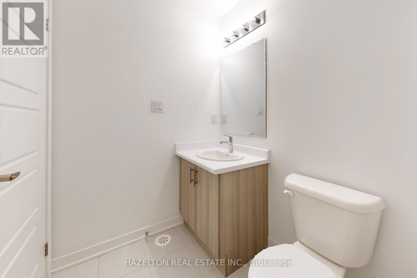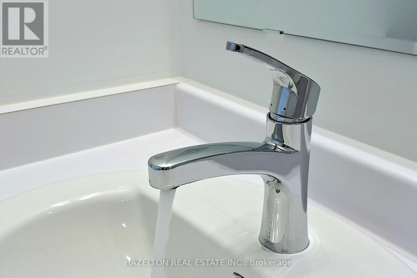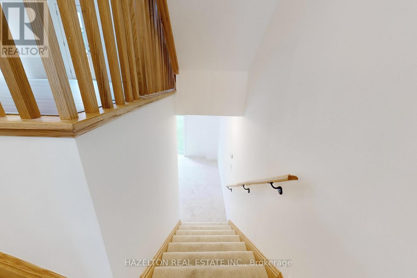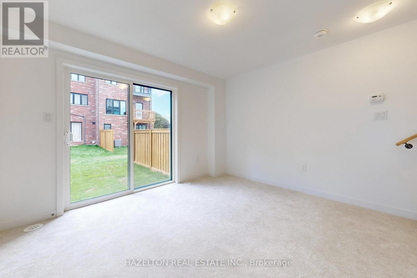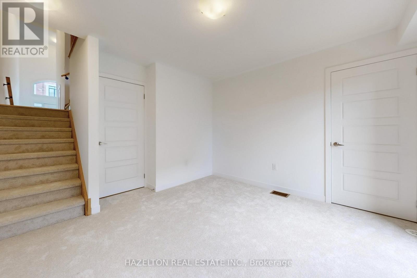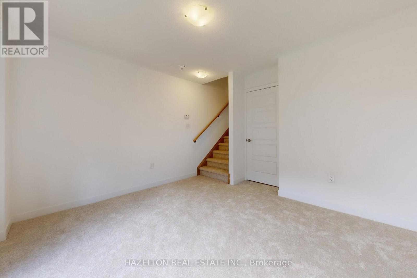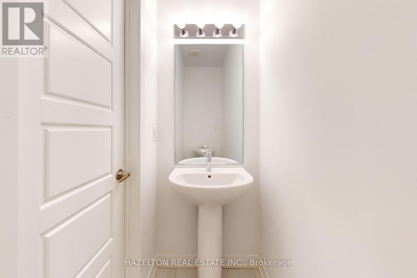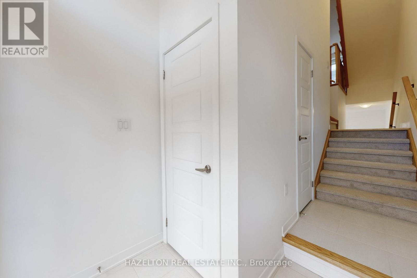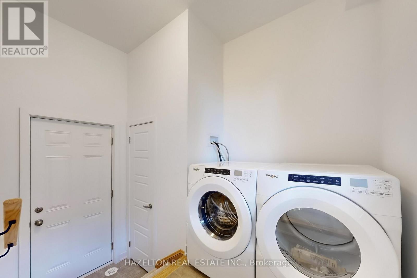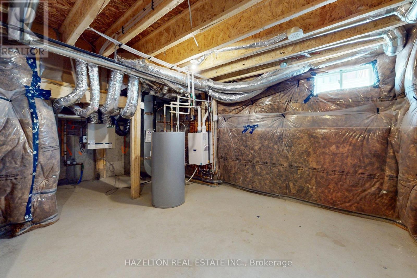26 Calloway Way Whitby, Ontario L2N 0N9
$759,900Maintenance, Parcel of Tied Land
$247.10 Monthly
Maintenance, Parcel of Tied Land
$247.10 MonthlyWelcome to your beautiful brand new home that's never been lived in. Located in the vibrant and highly sought-after Downtown Whitby neighborhood, steps from the prestigious, private & internationally known Trafalgar Castle School. This 1714 sf Bloomsbury Park model offers modern finishes, thoughtful upgrades, and an inviting atmosphere filled with natural light. Step inside to discover soaring 9 ceilings, elegant flooring, and a stylish, upgraded kitchen designed for both everyday living and entertaining with a large center island for entertaining that's fully equipped with brand new stainless steel appliances. The open-concept layout creates a seamless flow through the main living areas, while energy-efficient lighting and central air conditioning ensure year-round comfort. This stunning home includes three spacious bedrooms and 3 bathrooms, with a bright and welcoming primary ensuite. Full-width vanity mirrors enhance the bathrooms, adding a touch of refinement to the overall design. The unfinished basement offers flexibility for an additional 320 sf of living space, while two-car parking with an oversized garage with direct access into the home that offers convenience for busy households. Walkout to your own private fenced backyard. Designated park to be completed for all to enjoy! Enjoy peace of mind with a full Pre-Delivery Inspection (PDI) and 7-Year Tarion New Home Warranty. With over 48k in incentives & upgrades, this home is truly move-in ready and located in one of Whitby's most desirable communities, close to schools, shops, parks, restaurants, and transit. Keep in mind that construction on this site is complete, turn key & ready for the new family to fully enjoy. This is an incredible opportunity for this type of home with wonderful curb appeal & neighborhood so please don't hesitate to view it! (id:61852)
Property Details
| MLS® Number | E12557638 |
| Property Type | Single Family |
| Community Name | Downtown Whitby |
| AmenitiesNearBy | Hospital, Park, Public Transit, Place Of Worship, Schools |
| EquipmentType | Water Heater, Water Heater - Tankless |
| ParkingSpaceTotal | 2 |
| RentalEquipmentType | Water Heater, Water Heater - Tankless |
Building
| BathroomTotal | 3 |
| BedroomsAboveGround | 3 |
| BedroomsBelowGround | 1 |
| BedroomsTotal | 4 |
| Age | New Building |
| Appliances | Dryer, Washer |
| BasementDevelopment | Unfinished |
| BasementType | Full (unfinished) |
| ConstructionStyleAttachment | Attached |
| CoolingType | Central Air Conditioning |
| ExteriorFinish | Brick, Stone |
| FlooringType | Carpeted, Laminate |
| FoundationType | Unknown |
| HalfBathTotal | 1 |
| HeatingFuel | Natural Gas |
| HeatingType | Forced Air |
| StoriesTotal | 3 |
| SizeInterior | 1500 - 2000 Sqft |
| Type | Row / Townhouse |
| UtilityWater | Municipal Water |
Parking
| Garage |
Land
| Acreage | No |
| FenceType | Fenced Yard |
| LandAmenities | Hospital, Park, Public Transit, Place Of Worship, Schools |
| Sewer | Sanitary Sewer |
| SizeDepth | 87 Ft |
| SizeFrontage | 20 Ft |
| SizeIrregular | 20 X 87 Ft ; Premium 20 Ft Fenced Lot W/full Backyard |
| SizeTotalText | 20 X 87 Ft ; Premium 20 Ft Fenced Lot W/full Backyard |
Rooms
| Level | Type | Length | Width | Dimensions |
|---|---|---|---|---|
| Main Level | Great Room | 5.73 m | 304 m | 5.73 m x 304 m |
| Main Level | Eating Area | 4.63 m | 2.5 m | 4.63 m x 2.5 m |
| Main Level | Kitchen | 3.53 m | 3.96 m | 3.53 m x 3.96 m |
| Upper Level | Primary Bedroom | 5 m | 3.35 m | 5 m x 3.35 m |
| Upper Level | Bedroom 2 | 2.74 m | 2.62 m | 2.74 m x 2.62 m |
| Upper Level | Bedroom 3 | 2.86 m | 3.07 m | 2.86 m x 3.07 m |
| Ground Level | Recreational, Games Room | 3.65 m | 3.41 m | 3.65 m x 3.41 m |
https://www.realtor.ca/real-estate/29117130/26-calloway-way-whitby-downtown-whitby-downtown-whitby
Interested?
Contact us for more information
Paulina Rizk
Salesperson
158 Davenport Rd 2nd Flr
Toronto, Ontario M5R 1J2
