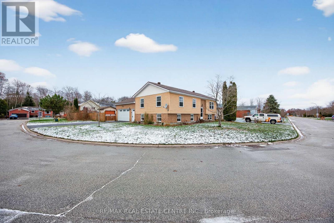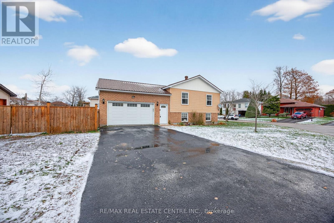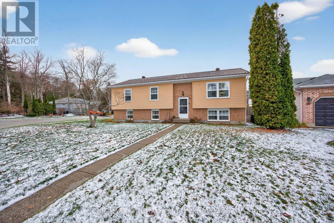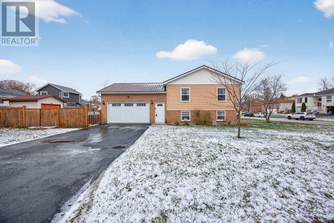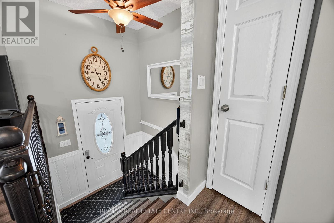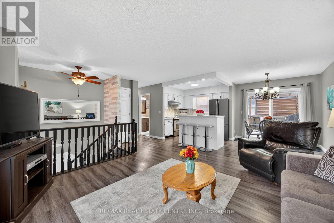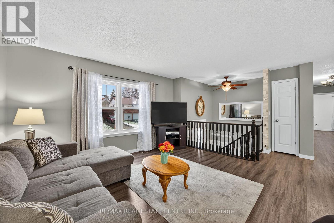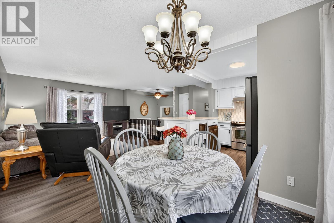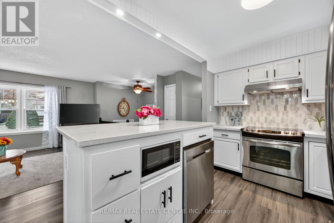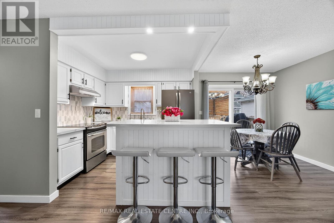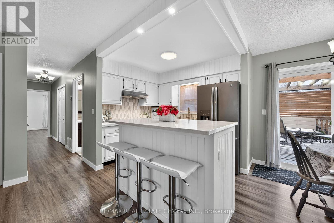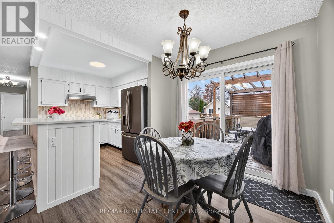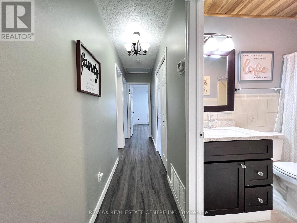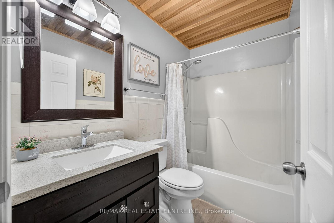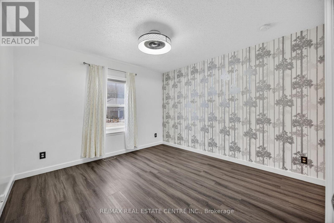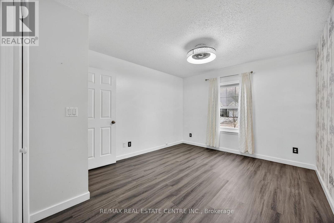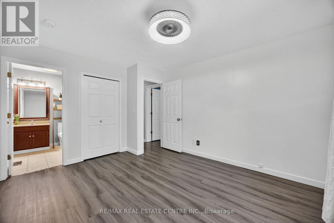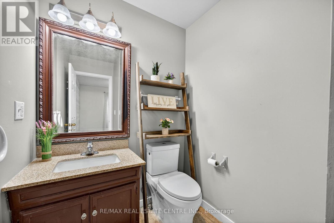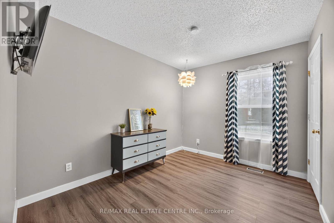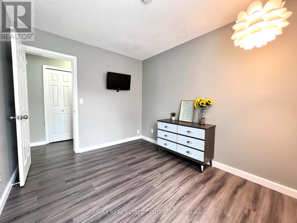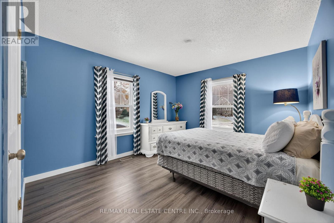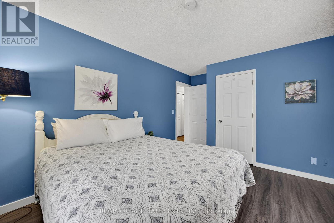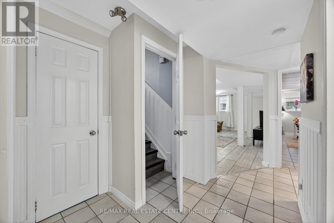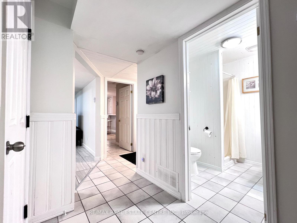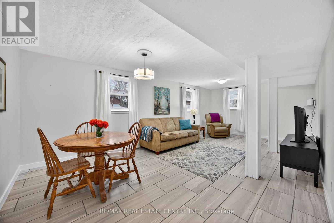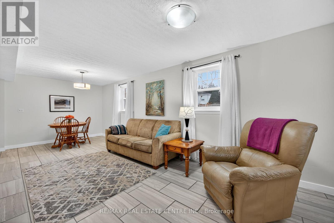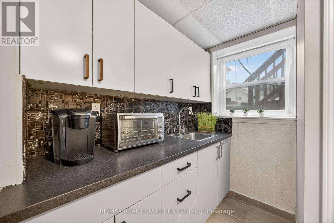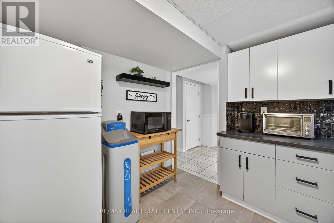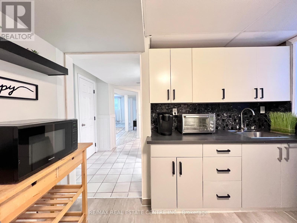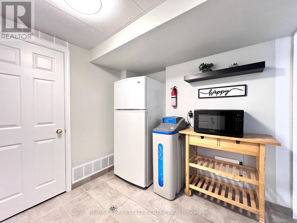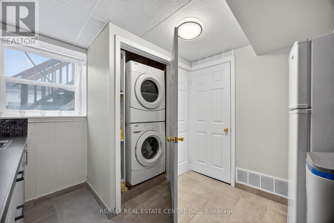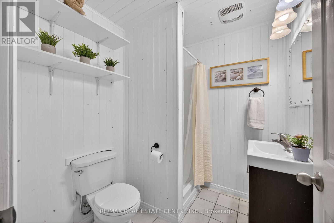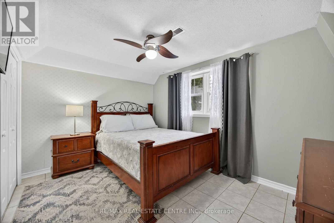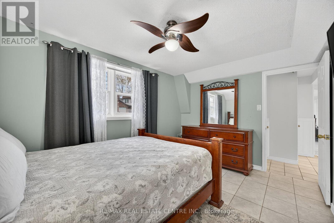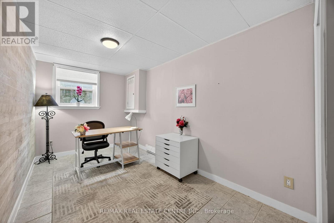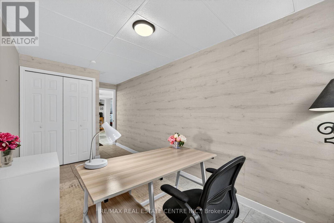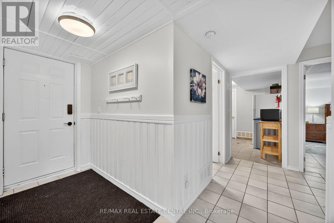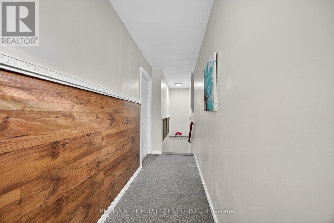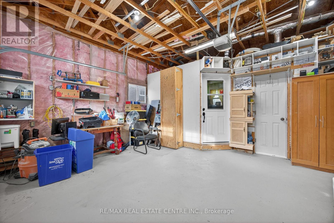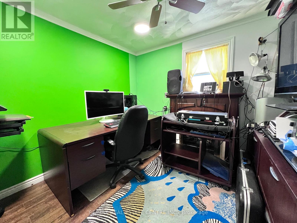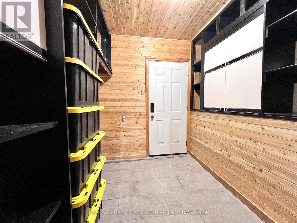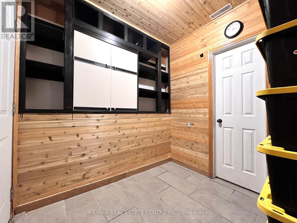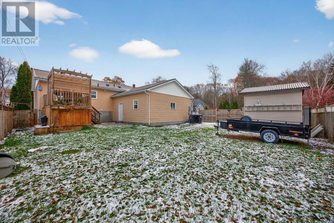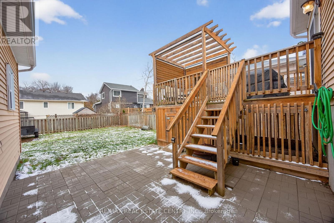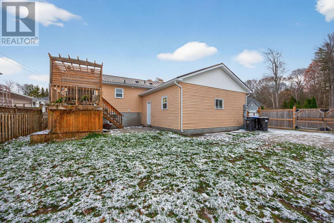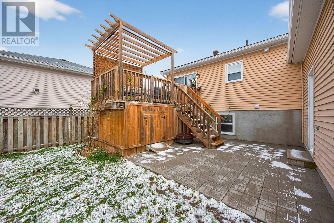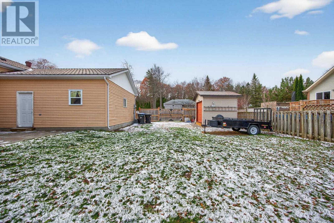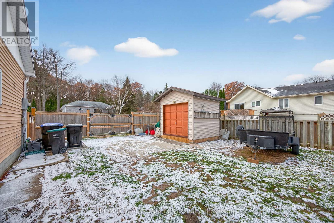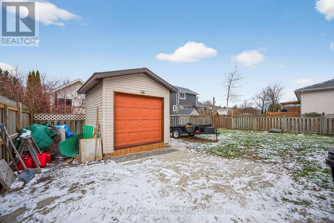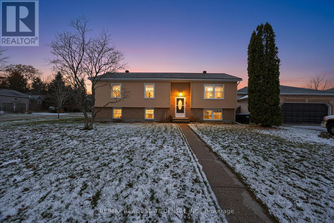62 Riverdale Drive Wasaga Beach, Ontario L9Z 1G1
$674,500
Looking for the perfect multi-generational or for a large blended family home or even potential for a home daycare? Welcome to this well cared for and filled with lots of love raised bungalow, built in 1991 and still proudly owned by its original owners. Offering approx 1,200 sq. ft. above grade living space and set on a large corner lot (Short walk to a gorgeous park), this property is ideal for families needing space, flexibility, and privacy. Step inside to an inviting open-concept layout with a modern kitchen, generous room sizes, and excellent natural light throughout (and "YES" even the basement!). From the main living area, walk out to your raised deck-a perfect outdoor living space that practically calls out "WINE TIME!" or enjoy morning coffees, family BBQs, or peaceful evenings with a view of your fully fenced good sized backyard.One of this home's standout features is the spacious 980 sq. ft. in-law suite, designed for comfort and independence. With large windows and a separate entrance, this suite feels bright and cozy-because truly, who wants to live in a dark basement and feel like a groundhog? Answer... NOBODY! This thoughtful layout ensures everyone enjoys their own space without compromising on comfort. Access to the lower level is available either from the front entrance split stairs or through the separate entrance beside the garage. For hobbyists, DIYers, or tinkerer, the heated garage has been partially transformed into a practical insulated office (or even bedroom) and a walk-in pantry, while still preserving 240 sq/ft. of workshop space. The fully fenced backyard is designed for functionality and fun, featuring: A large shed, drive-through gate, patio area, additional storage space under the raised deck. This home blends comfort, versatility, and pride of ownership, making it the ideal place for multi-generational living or anyone seeking extra space for a blended double the fun happy family, or even a home daycare possibility! (id:61852)
Property Details
| MLS® Number | S12557470 |
| Property Type | Single Family |
| Community Name | Wasaga Beach |
| AmenitiesNearBy | Beach, Park, Public Transit |
| CommunityFeatures | School Bus |
| Features | Sump Pump, In-law Suite |
| ParkingSpaceTotal | 4 |
| Structure | Patio(s), Deck, Shed |
Building
| BathroomTotal | 3 |
| BedroomsAboveGround | 3 |
| BedroomsBelowGround | 2 |
| BedroomsTotal | 5 |
| Age | 31 To 50 Years |
| Amenities | Separate Heating Controls |
| Appliances | Water Purifier, Dishwasher, Dryer, Microwave, Stove, Washer, Refrigerator |
| ArchitecturalStyle | Raised Bungalow |
| BasementDevelopment | Finished |
| BasementFeatures | Walk Out, Separate Entrance |
| BasementType | N/a (finished), N/a |
| ConstructionStyleAttachment | Detached |
| CoolingType | Central Air Conditioning |
| ExteriorFinish | Brick, Vinyl Siding |
| FlooringType | Tile |
| FoundationType | Poured Concrete |
| HalfBathTotal | 1 |
| HeatingFuel | Natural Gas |
| HeatingType | Forced Air |
| StoriesTotal | 1 |
| SizeInterior | 1100 - 1500 Sqft |
| Type | House |
| UtilityWater | Municipal Water |
Parking
| Attached Garage | |
| Garage |
Land
| Acreage | No |
| FenceType | Fenced Yard |
| LandAmenities | Beach, Park, Public Transit |
| Sewer | Sanitary Sewer |
| SizeDepth | 105 Ft |
| SizeFrontage | 94 Ft ,2 In |
| SizeIrregular | 94.2 X 105 Ft |
| SizeTotalText | 94.2 X 105 Ft|under 1/2 Acre |
| ZoningDescription | R1 |
Rooms
| Level | Type | Length | Width | Dimensions |
|---|---|---|---|---|
| Basement | Bedroom 4 | 2.94 m | 3.95 m | 2.94 m x 3.95 m |
| Basement | Bedroom 5 | 2.37 m | 5.52 m | 2.37 m x 5.52 m |
| Basement | Kitchen | 3.1 m | 2.92 m | 3.1 m x 2.92 m |
| Basement | Recreational, Games Room | 3.87 m | 7.16 m | 3.87 m x 7.16 m |
| Main Level | Living Room | 4.12 m | 4.6 m | 4.12 m x 4.6 m |
| Main Level | Kitchen | 2.97 m | 2.43 m | 2.97 m x 2.43 m |
| Main Level | Dining Room | 2.6 m | 2.43 m | 2.6 m x 2.43 m |
| Main Level | Primary Bedroom | 3.4 m | 4 m | 3.4 m x 4 m |
| Main Level | Bedroom 2 | 4.51 m | 3.41 m | 4.51 m x 3.41 m |
| Main Level | Bedroom 3 | 2.71 m | 3.421 m | 2.71 m x 3.421 m |
| Ground Level | Office | 2.98 m | 2.97 m | 2.98 m x 2.97 m |
| Ground Level | Pantry | 2.48 m | 2.32 m | 2.48 m x 2.32 m |
https://www.realtor.ca/real-estate/29116927/62-riverdale-drive-wasaga-beach-wasaga-beach
Interested?
Contact us for more information
Gabriel Lo
Salesperson
115 First Street
Orangeville, Ontario L9W 3J8
