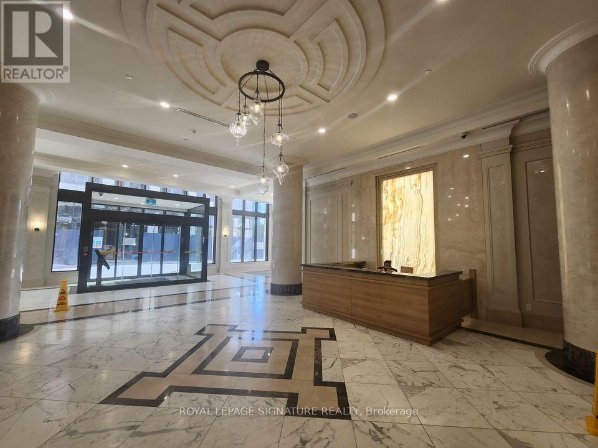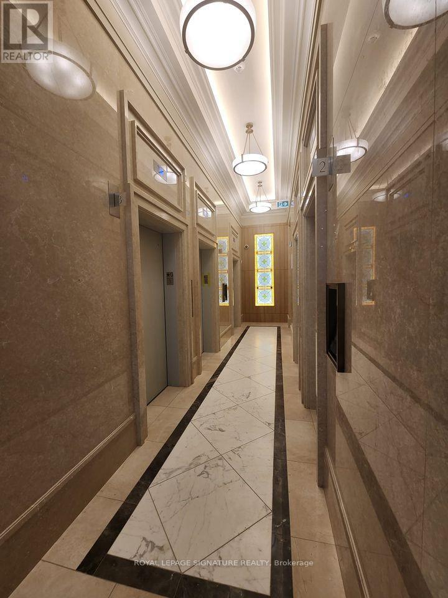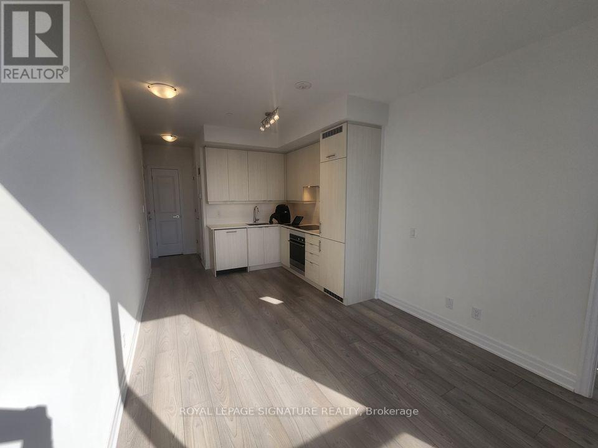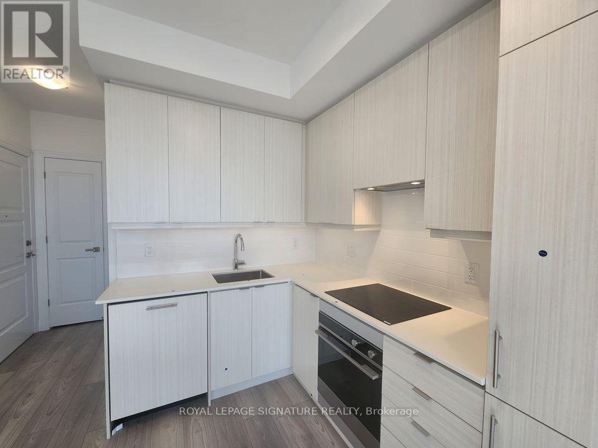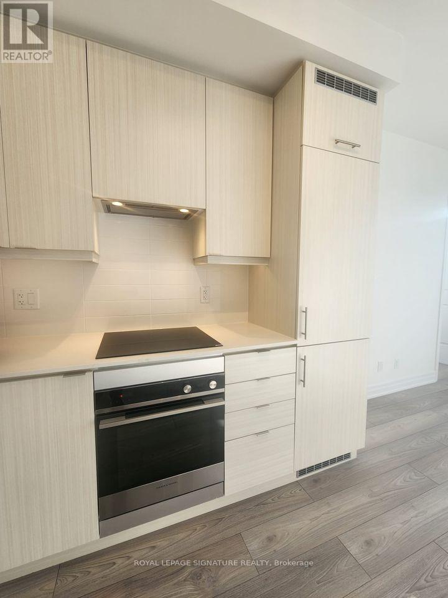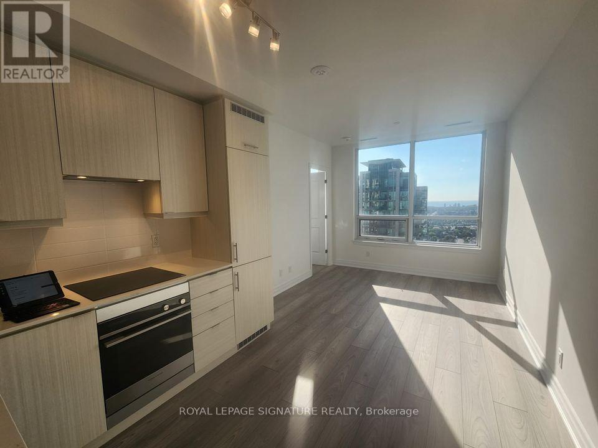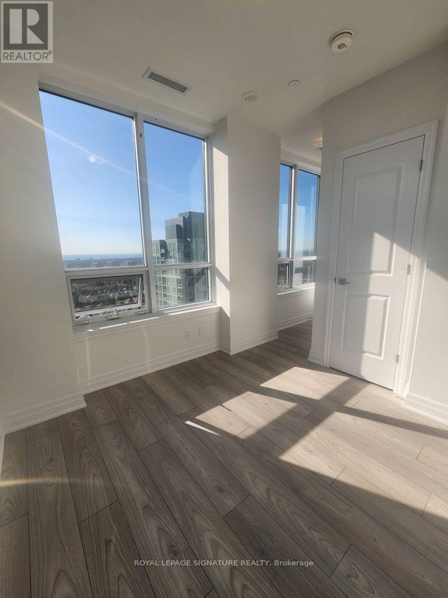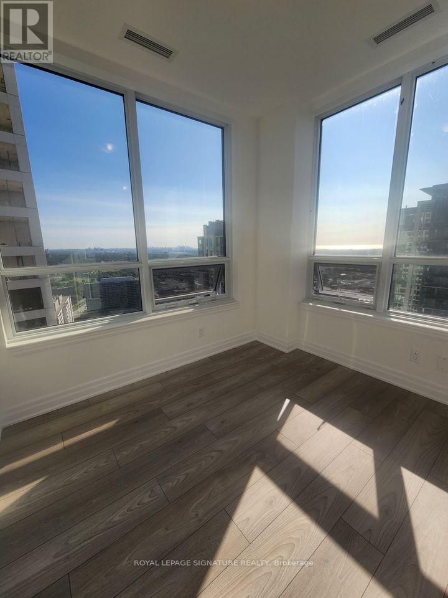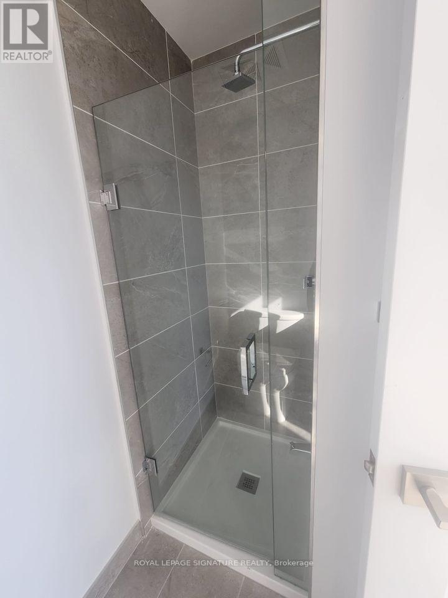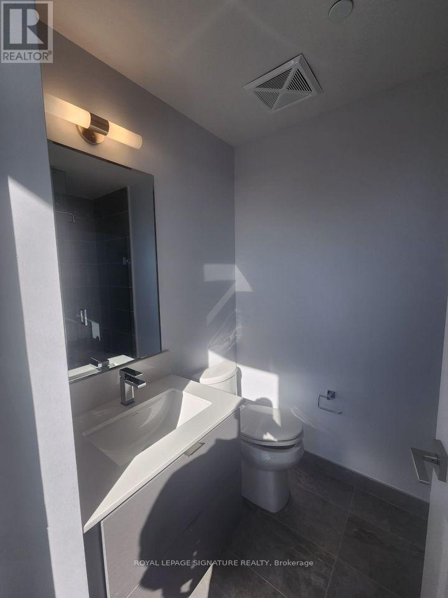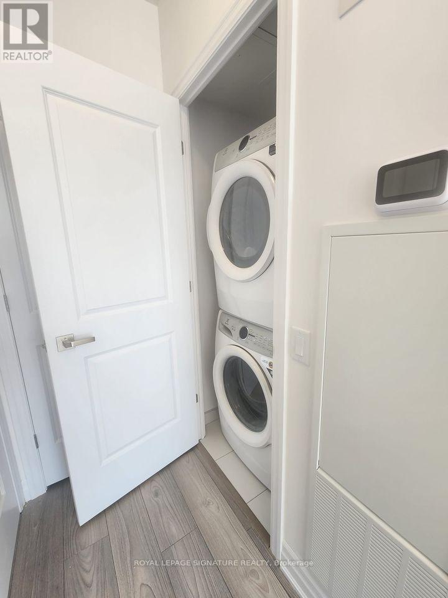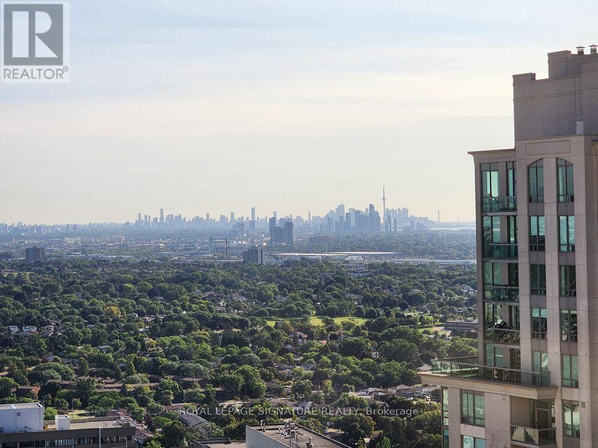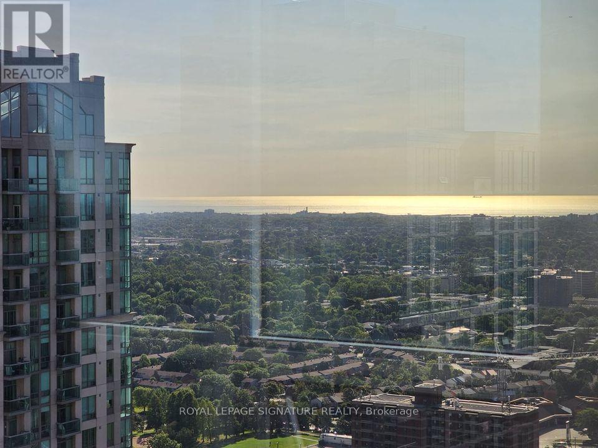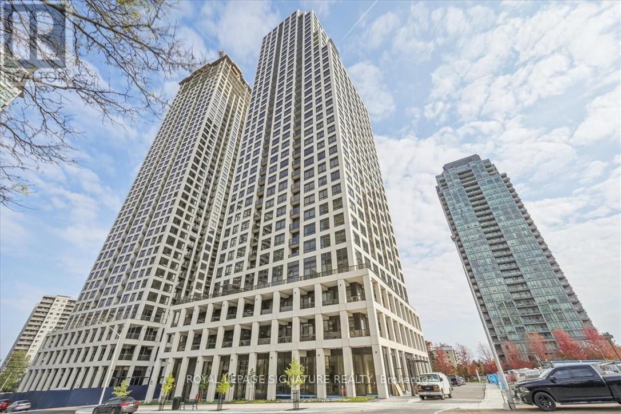3105 - 36 Elm Drive Mississauga, Ontario L5B 1L9
1 Bedroom
1 Bathroom
0 - 499 sqft
Fireplace
Central Air Conditioning
Forced Air
$2,300 Monthly
HIGH FLOOR - SOUTH WEST CORNER UNIT 1 bed 1 bath with PARKING available starting of October. Minutes walk to Square One Shopping Mall! The perfect blend of comfort, convenience, and stunning CITY & LAKE VIEWS. Featuring 9ft smooth ceilings which enhance the spaciousness and elegance of the space. The kitchen features premium, fully integrated appliances, with quartz countertops. The premium baseboards and casings give it a luxurious feel. (id:61852)
Property Details
| MLS® Number | W12557310 |
| Property Type | Single Family |
| Neigbourhood | Mississauga Valleys |
| Community Name | Hurontario |
| AmenitiesNearBy | Public Transit, Schools, Place Of Worship |
| CommunityFeatures | Pets Allowed With Restrictions, Community Centre |
| ParkingSpaceTotal | 1 |
| ViewType | City View, View Of Water |
Building
| BathroomTotal | 1 |
| BedroomsAboveGround | 1 |
| BedroomsTotal | 1 |
| Age | 0 To 5 Years |
| Amenities | Security/concierge, Recreation Centre, Visitor Parking, Exercise Centre, Storage - Locker |
| Appliances | Window Coverings |
| BasementType | None |
| CoolingType | Central Air Conditioning |
| ExteriorFinish | Concrete |
| FireplacePresent | Yes |
| HeatingFuel | Other |
| HeatingType | Forced Air |
| SizeInterior | 0 - 499 Sqft |
| Type | Apartment |
Parking
| Underground | |
| No Garage |
Land
| Acreage | No |
| LandAmenities | Public Transit, Schools, Place Of Worship |
Rooms
| Level | Type | Length | Width | Dimensions |
|---|---|---|---|---|
| Main Level | Kitchen | 2.74 m | 1.98 m | 2.74 m x 1.98 m |
| Main Level | Living Room | 3.09 m | 3.09 m | 3.09 m x 3.09 m |
| Main Level | Bedroom | 2.74 m | 2 m | 2.74 m x 2 m |
| Main Level | Primary Bedroom | 3.09 m | 3.09 m | 3.09 m x 3.09 m |
https://www.realtor.ca/real-estate/29116773/3105-36-elm-drive-mississauga-hurontario-hurontario
Interested?
Contact us for more information
Imran Alam
Salesperson
Royal LePage Signature Realty
8 Sampson Mews Suite 201 The Shops At Don Mills
Toronto, Ontario M3C 0H5
8 Sampson Mews Suite 201 The Shops At Don Mills
Toronto, Ontario M3C 0H5
