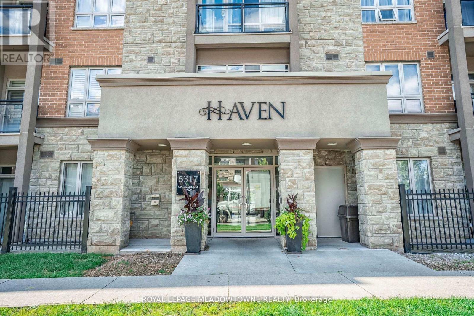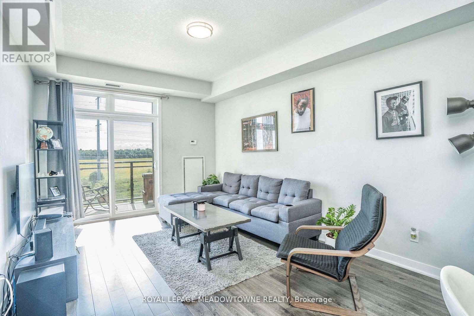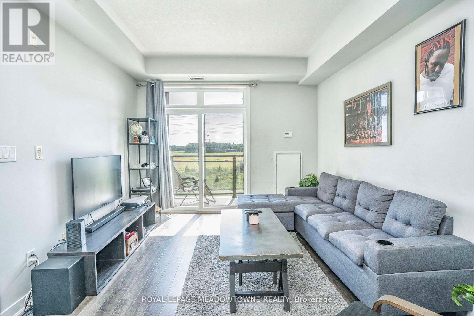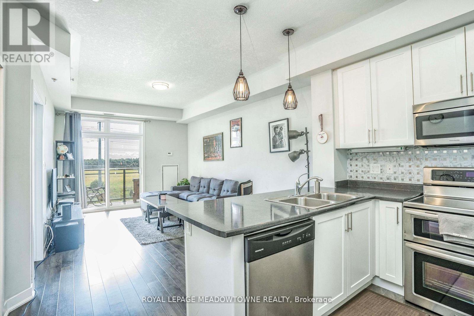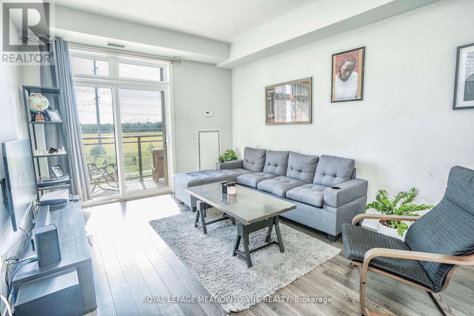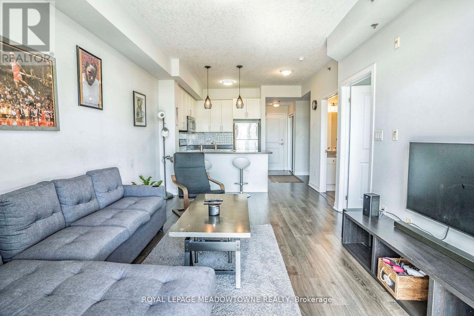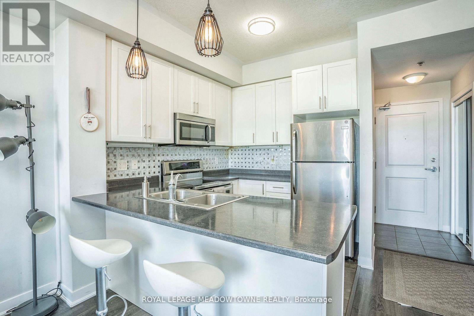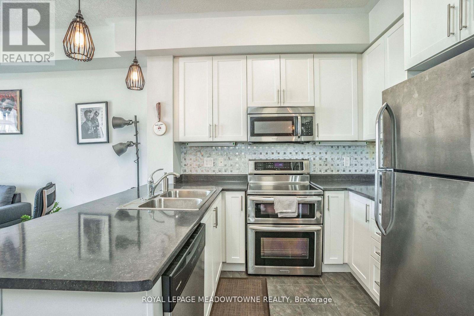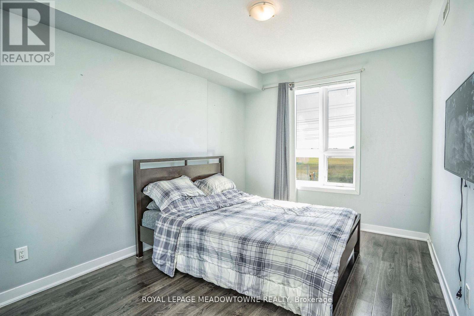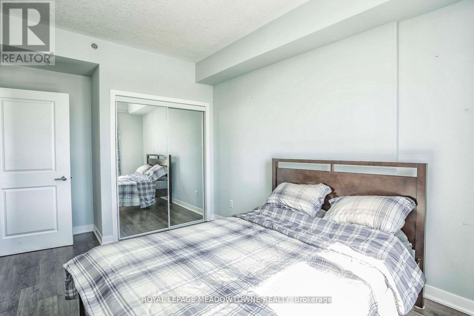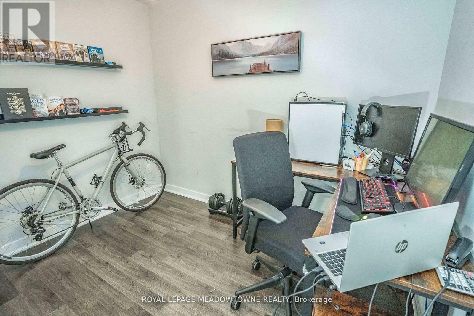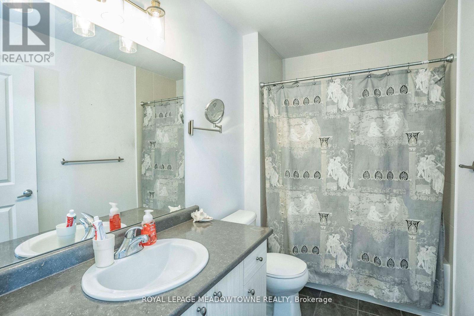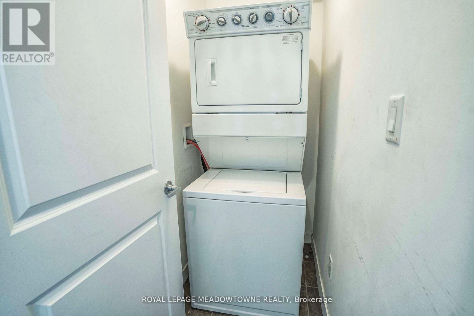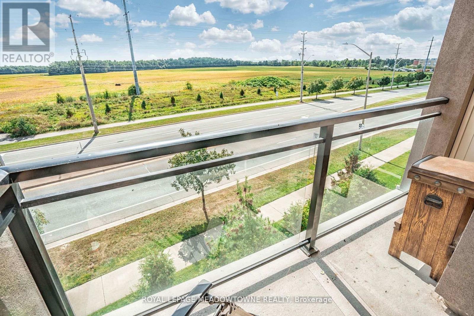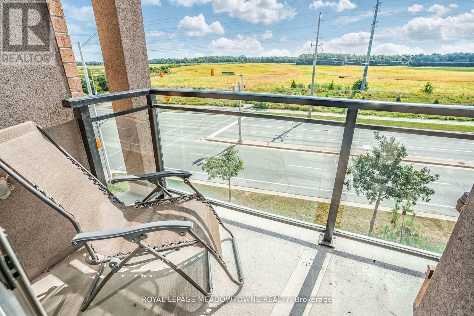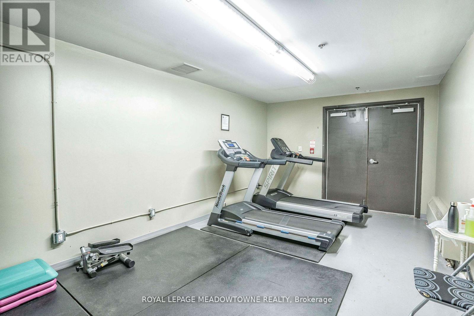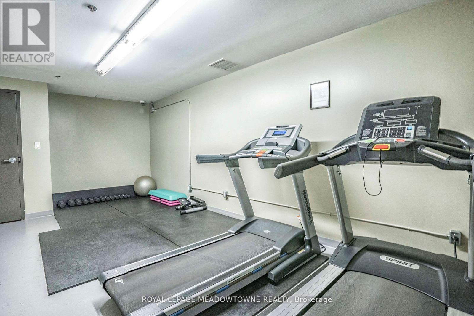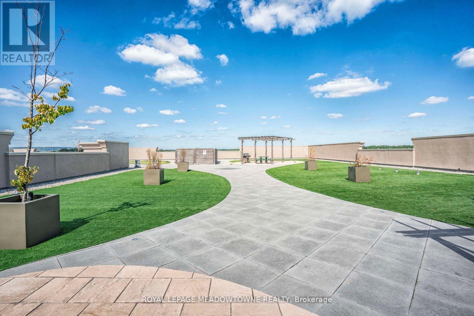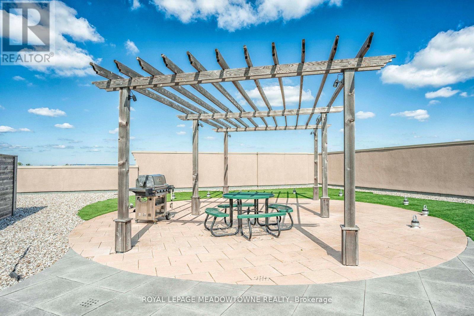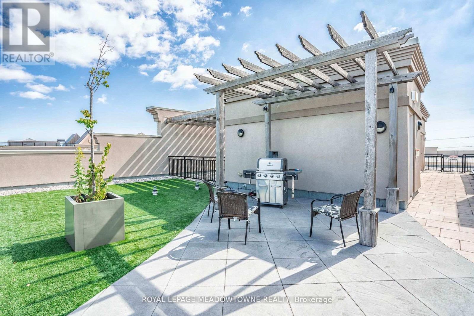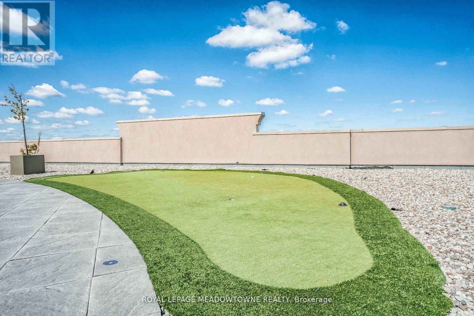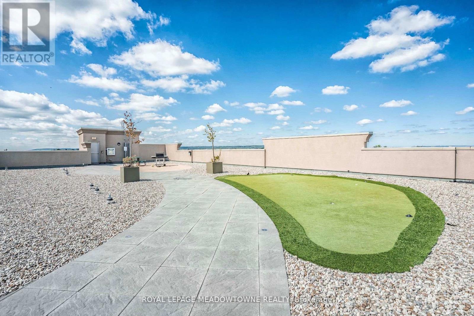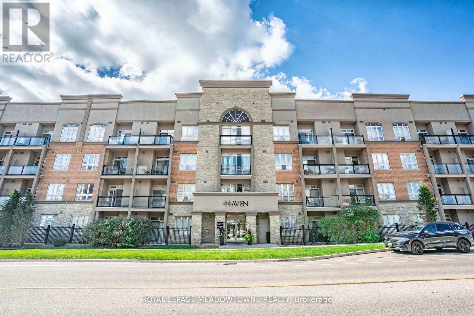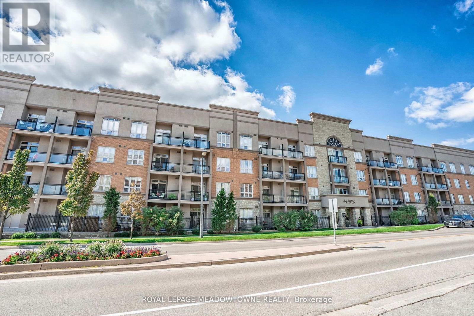323 - 5317 Upper Middle Road Burlington, Ontario L7L 0G8
$2,500 Monthly
Welcome home to your 1-bedroom plus den condo with over 700 sq. ft. This lovely layout feels open and spacious. The open-concept kitchen features ample counter space, ceramic tile flooring, a stylish backsplash, under-cabinet lighting, and stainless-steel appliances (fridge, stove, dishwasher, and built-in microwave/range hood). Pendant lighting above the breakfast bar adds a nice touch. The bright living and dining area easily accommodates a dining table and offers a comfortable place to unwind or entertain. Step out onto your private balcony to enjoy fresh air and sunshine during warmer months. The spacious bedroom fits a king-size bed and includes a large window and generous closet. The open den is ideal as a home office, dining nook, guest room, or nursery, offering flexibility to suit your lifestyle. Easy access to QEW, 407, Go Train, shopping, & more. Generous entry closet, in-suite laundry, underground parking, storage locker on the same floor as the suite, well maintained building, rooftop patio with BBQ areas. ***Photos taken from previous listing*** (id:61852)
Property Details
| MLS® Number | W12557238 |
| Property Type | Single Family |
| Community Name | Orchard |
| CommunityFeatures | Pets Allowed With Restrictions |
| Features | Balcony |
| ParkingSpaceTotal | 1 |
Building
| BathroomTotal | 1 |
| BedroomsAboveGround | 1 |
| BedroomsBelowGround | 1 |
| BedroomsTotal | 2 |
| Amenities | Storage - Locker |
| Appliances | All, Dishwasher, Dryer, Microwave, Hood Fan, Stove, Washer, Refrigerator |
| BasementType | None |
| CoolingType | Central Air Conditioning |
| ExteriorFinish | Brick, Stucco |
| FlooringType | Laminate, Ceramic |
| HeatingFuel | Natural Gas |
| HeatingType | Coil Fan |
| SizeInterior | 700 - 799 Sqft |
| Type | Apartment |
Parking
| Underground | |
| Garage |
Land
| Acreage | No |
Rooms
| Level | Type | Length | Width | Dimensions |
|---|---|---|---|---|
| Flat | Living Room | 3.38 m | 4.88 m | 3.38 m x 4.88 m |
| Flat | Dining Room | 3.38 m | 4.88 m | 3.38 m x 4.88 m |
| Flat | Kitchen | 2.31 m | 2.84 m | 2.31 m x 2.84 m |
| Flat | Primary Bedroom | 3 m | 3.96 m | 3 m x 3.96 m |
| Flat | Den | 2.16 m | 3.05 m | 2.16 m x 3.05 m |
https://www.realtor.ca/real-estate/29116705/323-5317-upper-middle-road-burlington-orchard-orchard
Interested?
Contact us for more information
Sandra Diab
Salesperson
6948 Financial Drive Suite A
Mississauga, Ontario L5N 8J4
