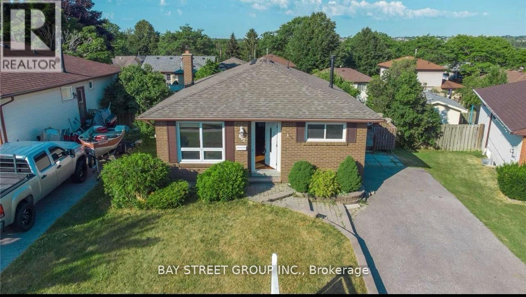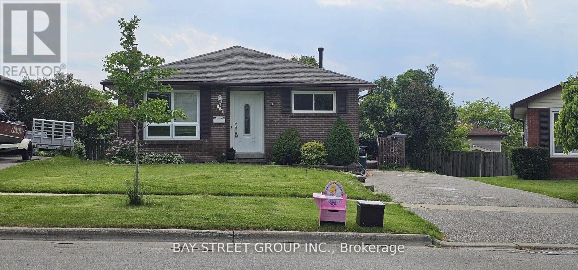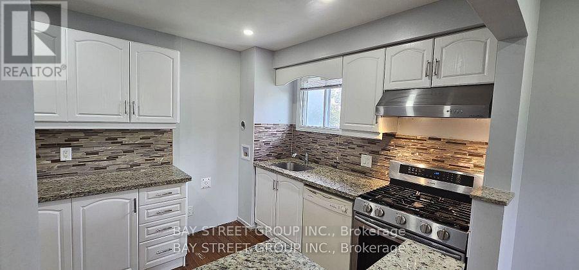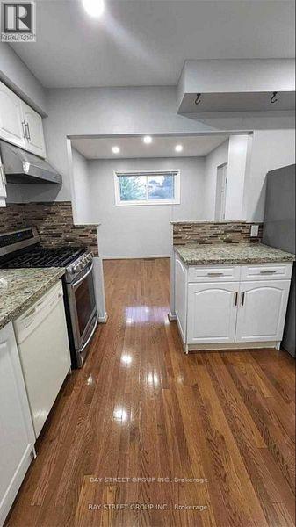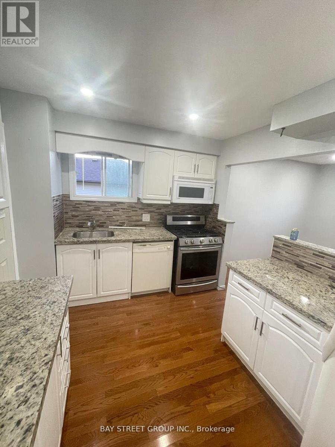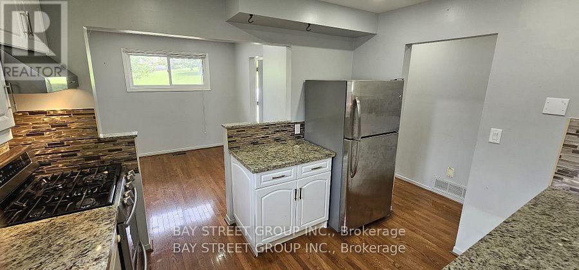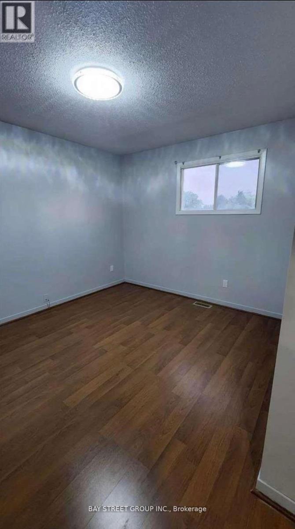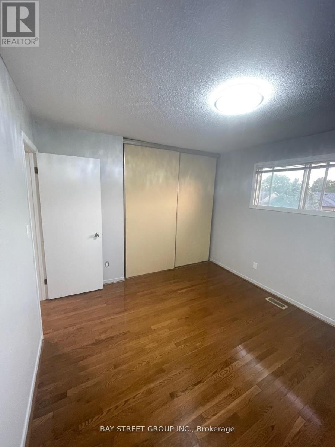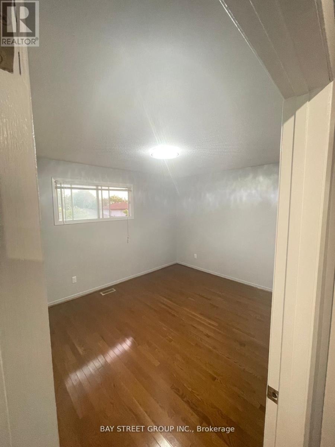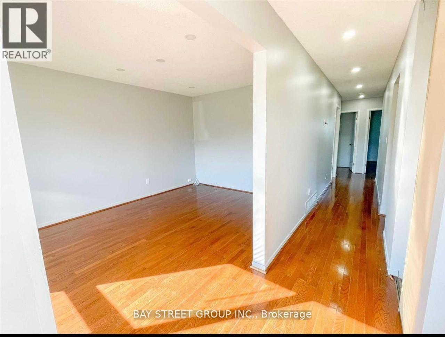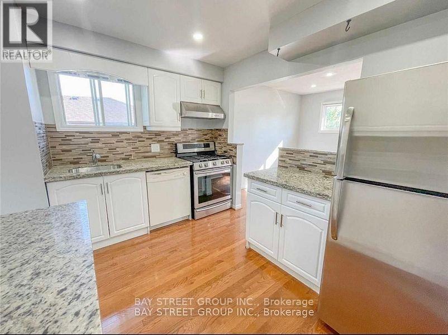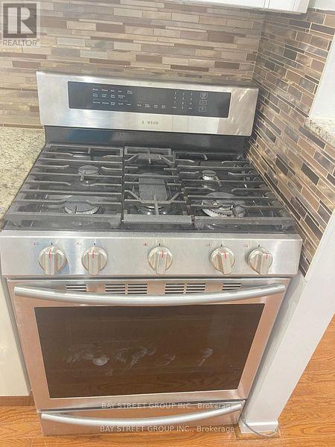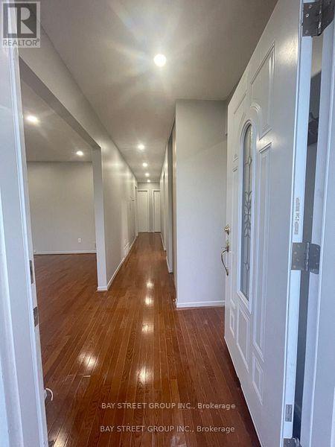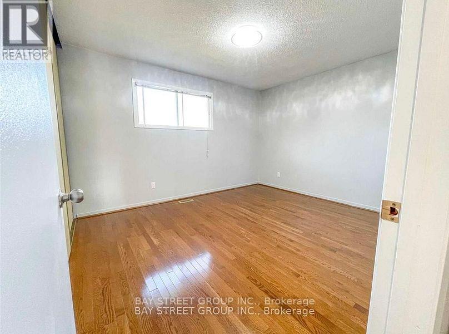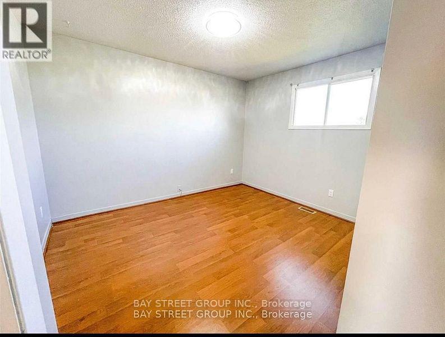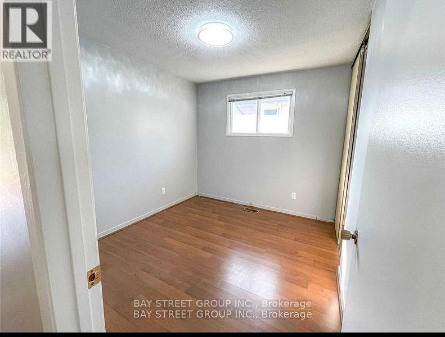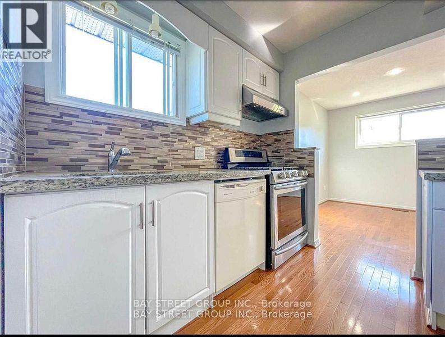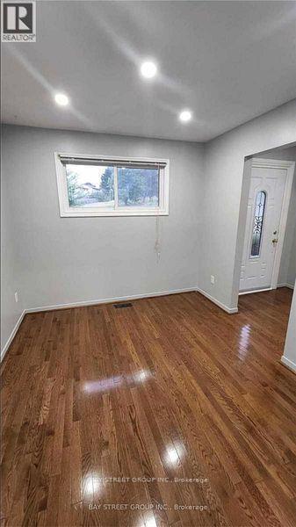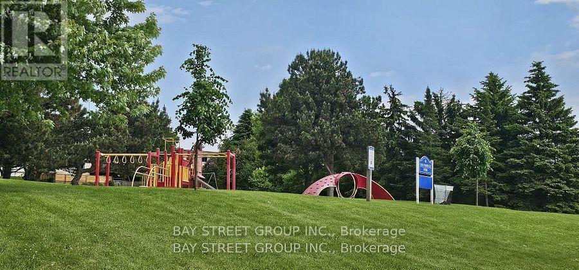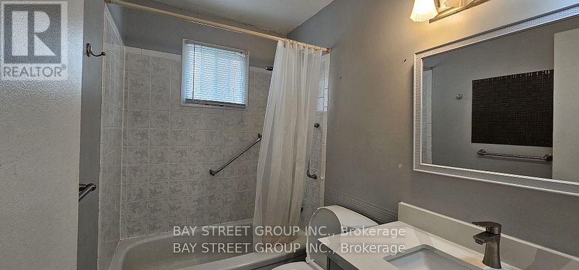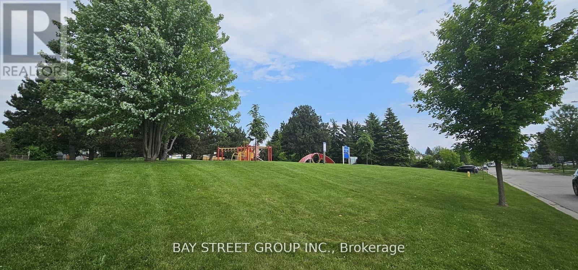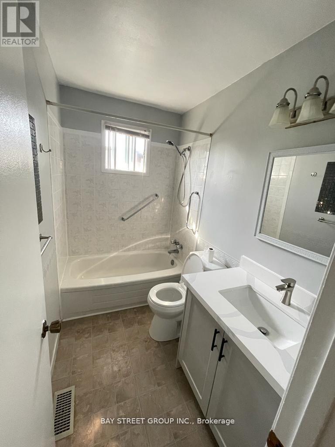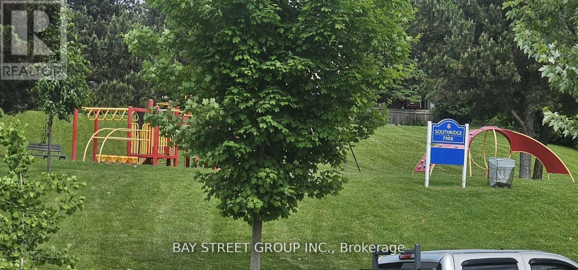882 Southdown Drive Oshawa, Ontario L1H 7Z6
3 Bedroom
1 Bathroom
700 - 1100 sqft
Bungalow
Central Air Conditioning
Forced Air
$2,100 Monthly
Beautiful Detached Spacious bungalow on a large lot, directly facing the park. Main Level Only for rent. Recently renovated kitchen with S/S Gas Stove. Functional layout with bright, open living areas. Located in a high-demand area of Oshawa walking distance to schools, parks, and transit. A perfect family home offering comfort, space, and convenience. (id:61852)
Property Details
| MLS® Number | E12556992 |
| Property Type | Single Family |
| Neigbourhood | Donevan |
| Community Name | Donevan |
| ParkingSpaceTotal | 2 |
Building
| BathroomTotal | 1 |
| BedroomsAboveGround | 3 |
| BedroomsTotal | 3 |
| Appliances | Gas Stove(s), Refrigerator |
| ArchitecturalStyle | Bungalow |
| BasementType | None |
| ConstructionStyleAttachment | Detached |
| CoolingType | Central Air Conditioning |
| ExteriorFinish | Brick |
| FlooringType | Hardwood, Laminate |
| FoundationType | Concrete |
| HeatingFuel | Natural Gas |
| HeatingType | Forced Air |
| StoriesTotal | 1 |
| SizeInterior | 700 - 1100 Sqft |
| Type | House |
| UtilityWater | Municipal Water |
Parking
| No Garage |
Land
| Acreage | No |
| Sewer | Sanitary Sewer |
| SizeDepth | 133 Ft ,7 In |
| SizeFrontage | 38 Ft ,10 In |
| SizeIrregular | 38.9 X 133.6 Ft |
| SizeTotalText | 38.9 X 133.6 Ft |
Rooms
| Level | Type | Length | Width | Dimensions |
|---|---|---|---|---|
| Main Level | Kitchen | 3.37 m | 2.73 m | 3.37 m x 2.73 m |
| Main Level | Dining Room | 2.64 m | 3.1 m | 2.64 m x 3.1 m |
| Main Level | Living Room | 3.1 m | 4.74 m | 3.1 m x 4.74 m |
| Main Level | Primary Bedroom | 3.94 m | 3.25 m | 3.94 m x 3.25 m |
| Main Level | Bedroom 2 | 3.1 m | 3.6 m | 3.1 m x 3.6 m |
| Main Level | Bedroom 3 | 3.11 m | 2.72 m | 3.11 m x 2.72 m |
https://www.realtor.ca/real-estate/29116377/882-southdown-drive-oshawa-donevan-donevan
Interested?
Contact us for more information
Meesum Ashraf
Broker
Bay Street Group Inc.
8300 Woodbine Ave Ste 500
Markham, Ontario L3R 9Y7
8300 Woodbine Ave Ste 500
Markham, Ontario L3R 9Y7
Shahid Khan
Salesperson
Bay Street Group Inc.
8300 Woodbine Ave Ste 500
Markham, Ontario L3R 9Y7
8300 Woodbine Ave Ste 500
Markham, Ontario L3R 9Y7
