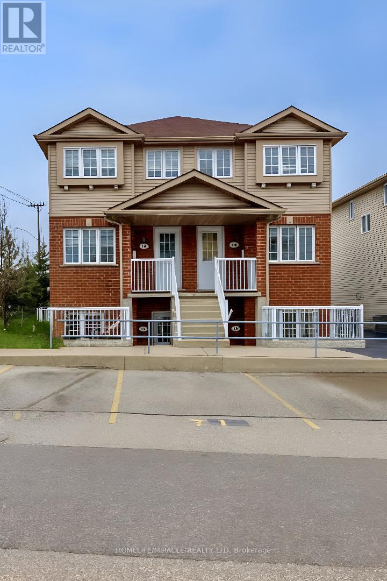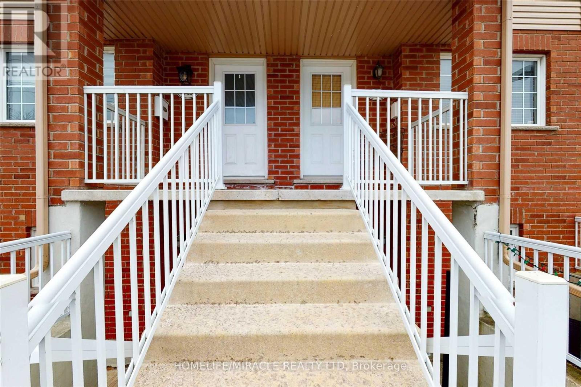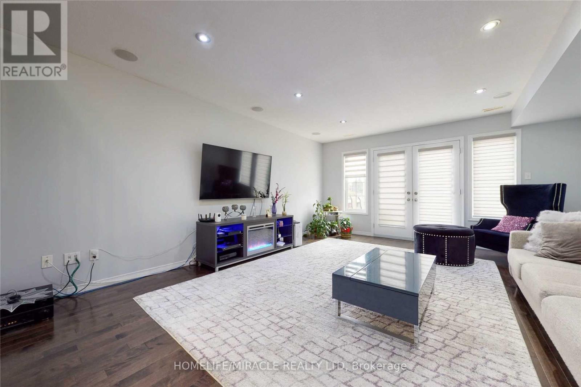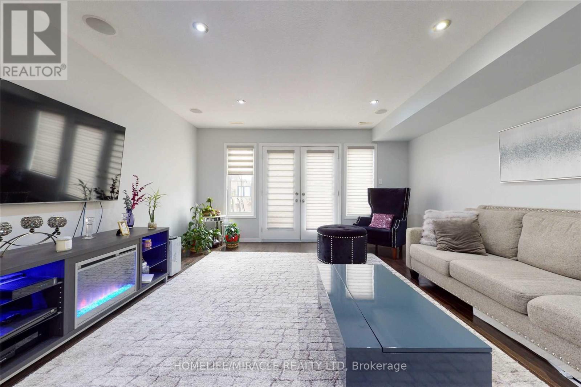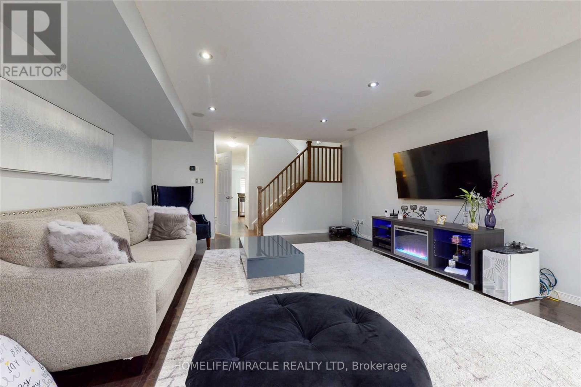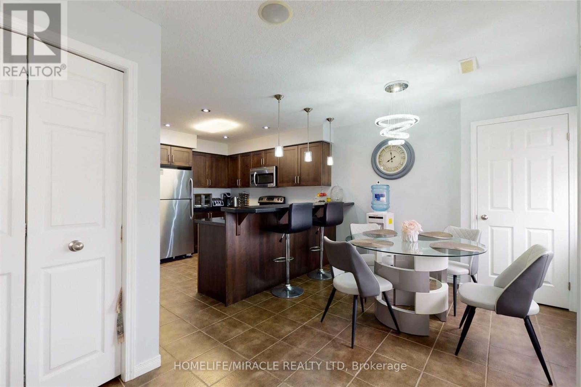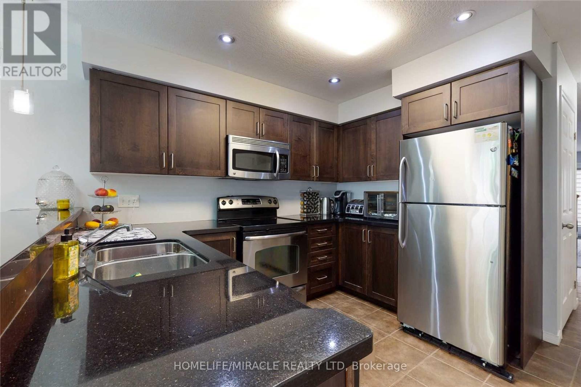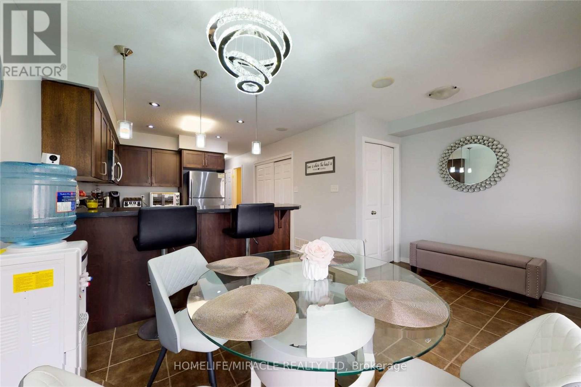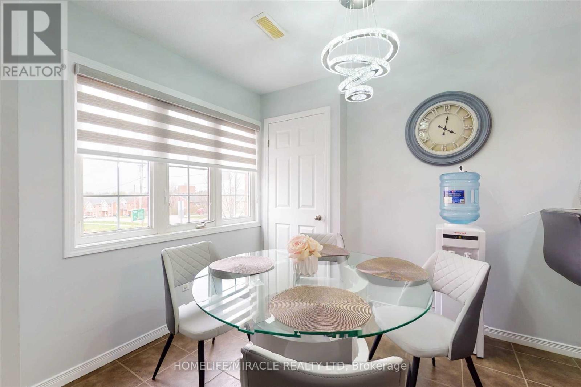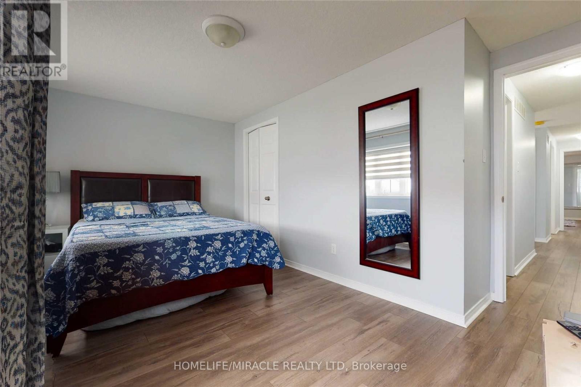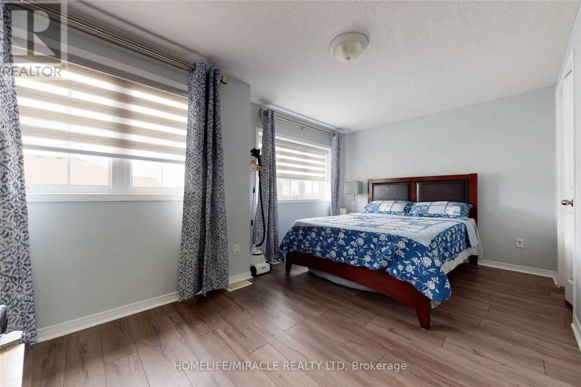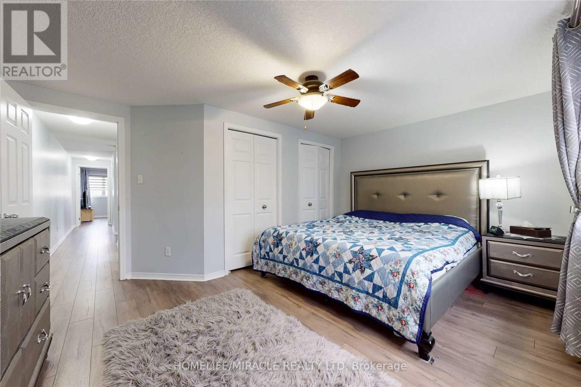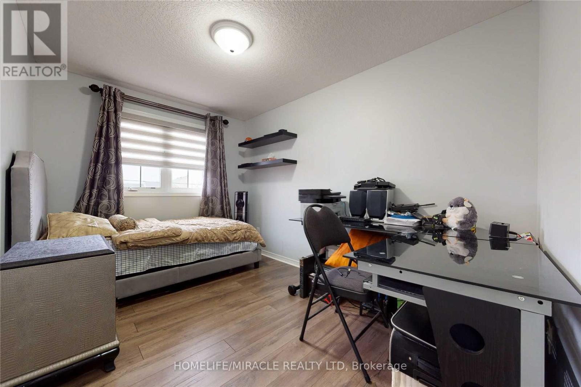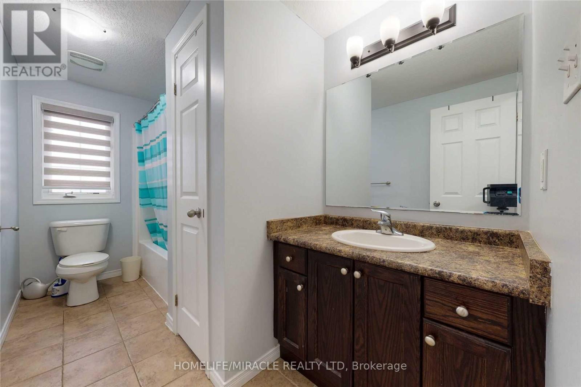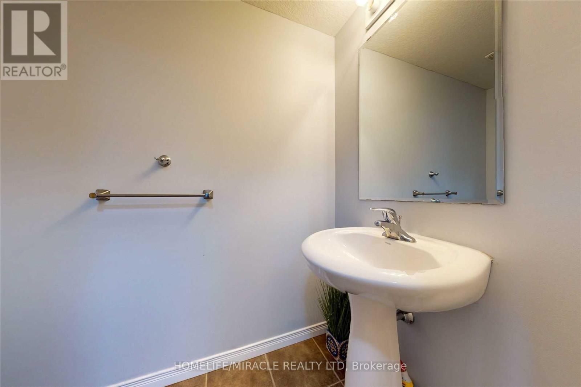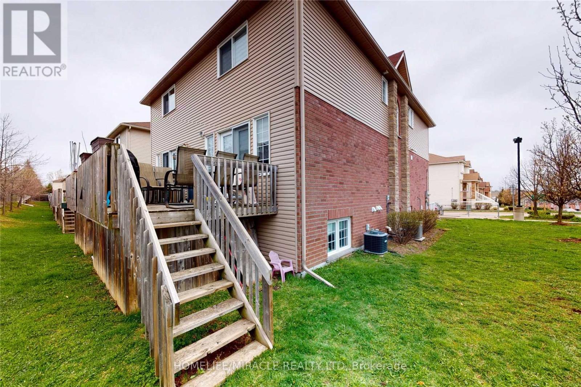1a - 50 Howe Drive Kitchener, Ontario N2E 0A3
$2,550 Monthly
Welcome to 50 Howe Dr #1A. This well-appointed and tastefully updated townhouse offers a refined blend of modern finishes and functional living space. The residence features three spacious bedrooms and a bright, open-concept main level designed to accommodate both everyday living and guest entertainment. The kitchen is equipped with stainless steel appliances, quartz countertops, and ample cabinetry, providing an efficient and contemporary workspace. Ideally situated within a sought-after community, the property offers convenient access to local amenities, parks, schools, shopping, and public transit. An excellent opportunity for those seeking a move-in-ready home in a prime location. (id:61852)
Property Details
| MLS® Number | X12556888 |
| Property Type | Single Family |
| Neigbourhood | Laurentian Hills |
| CommunityFeatures | Pets Not Allowed |
| Features | Carpet Free, In Suite Laundry |
| ParkingSpaceTotal | 1 |
Building
| BathroomTotal | 2 |
| BedroomsAboveGround | 3 |
| BedroomsTotal | 3 |
| BasementType | None |
| CoolingType | Central Air Conditioning |
| ExteriorFinish | Brick |
| FlooringType | Hardwood, Tile |
| HalfBathTotal | 1 |
| HeatingFuel | Natural Gas |
| HeatingType | Forced Air |
| StoriesTotal | 2 |
| SizeInterior | 1400 - 1599 Sqft |
| Type | Row / Townhouse |
Parking
| No Garage |
Land
| Acreage | No |
Rooms
| Level | Type | Length | Width | Dimensions |
|---|---|---|---|---|
| Second Level | Primary Bedroom | 4.65 m | 3.12 m | 4.65 m x 3.12 m |
| Second Level | Bedroom 2 | 4.65 m | 2.51 m | 4.65 m x 2.51 m |
| Second Level | Bedroom 3 | 3.56 m | 2.44 m | 3.56 m x 2.44 m |
| Main Level | Living Room | 5.66 m | 4.64 m | 5.66 m x 4.64 m |
| Main Level | Kitchen | 5.28 m | 3.06 m | 5.28 m x 3.06 m |
https://www.realtor.ca/real-estate/29116220/1a-50-howe-drive-kitchener
Interested?
Contact us for more information
Shandeep Singh
Broker
821 Bovaird Dr West #31
Brampton, Ontario L6X 0T9
