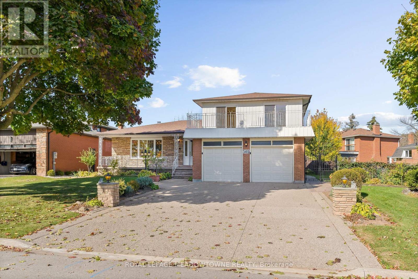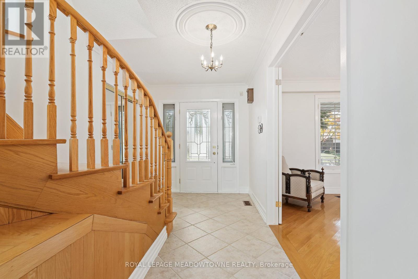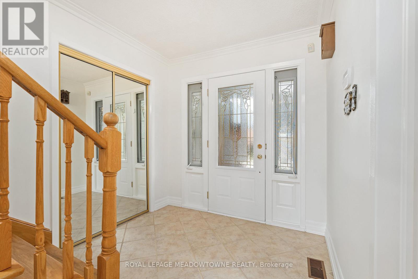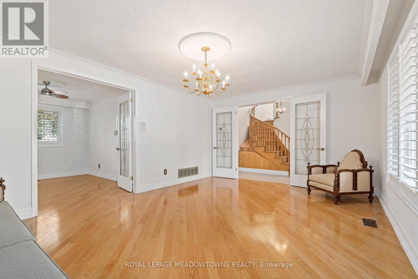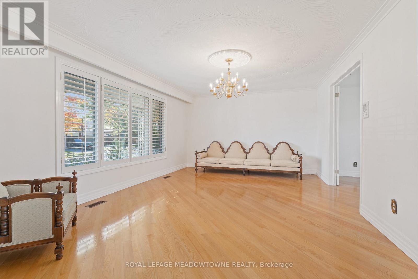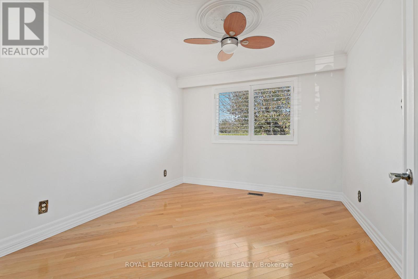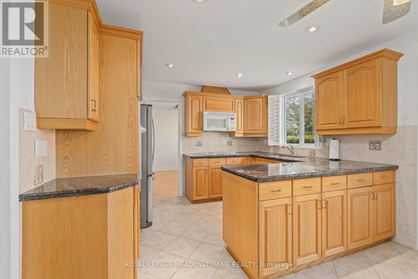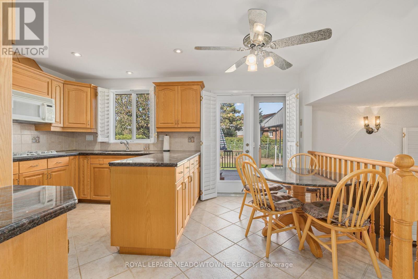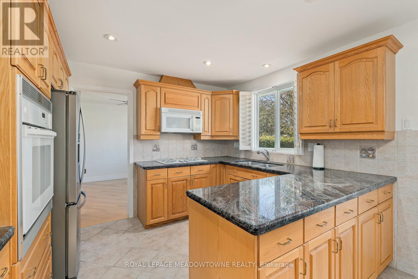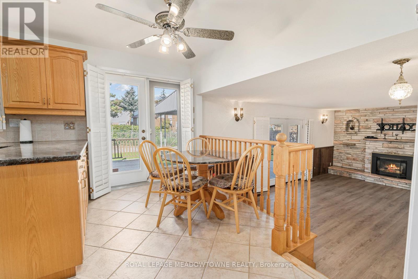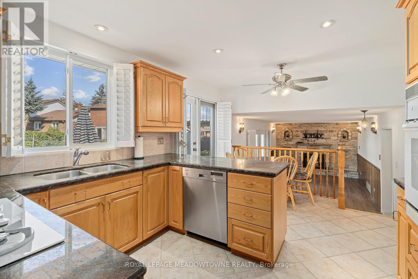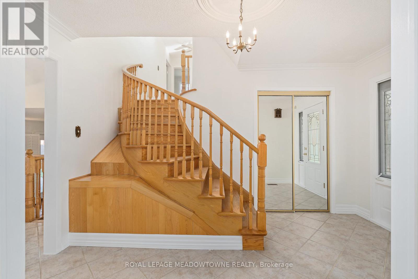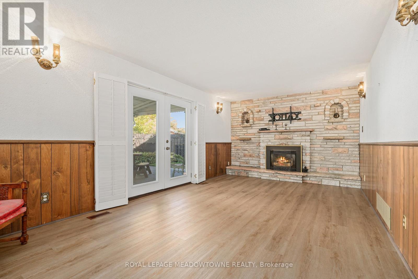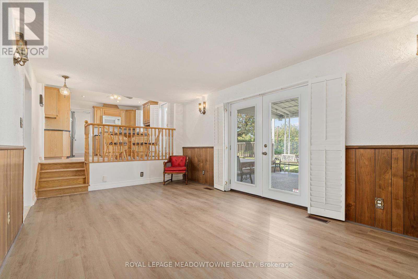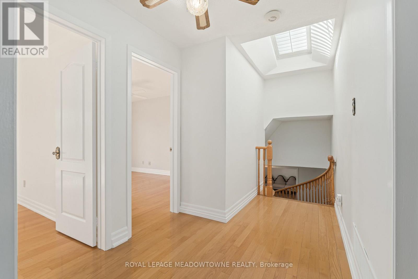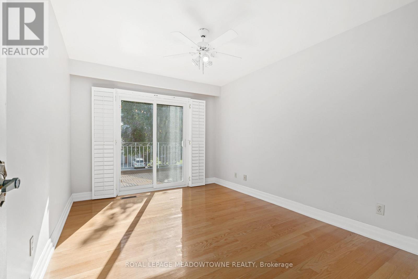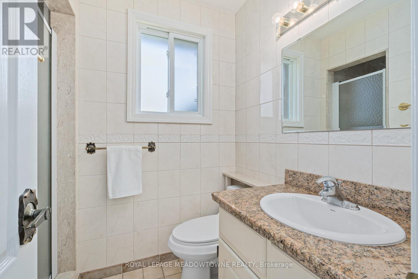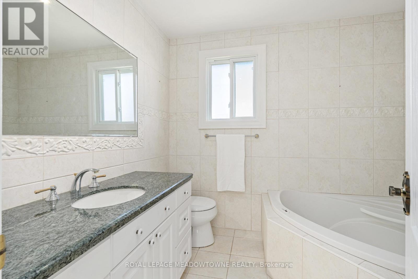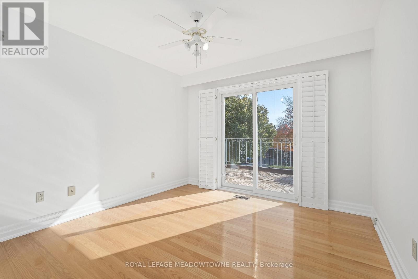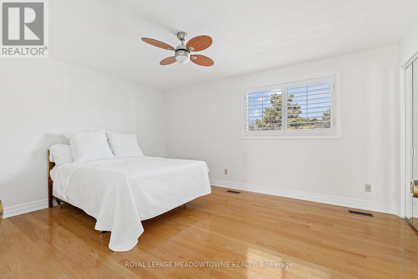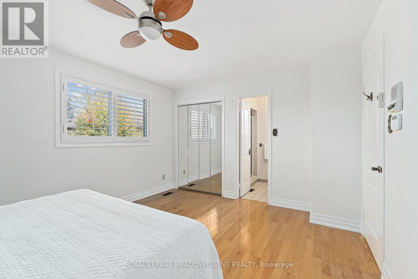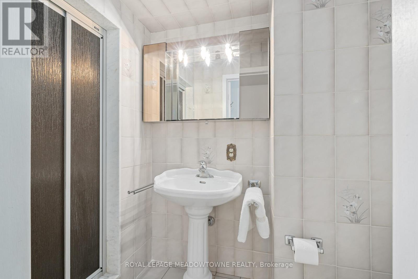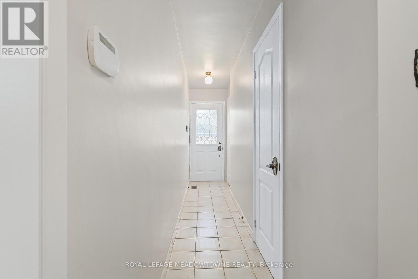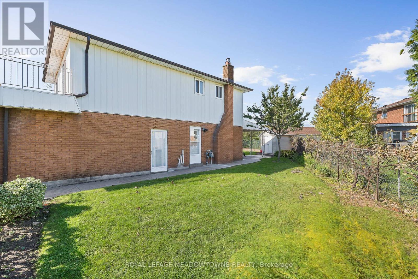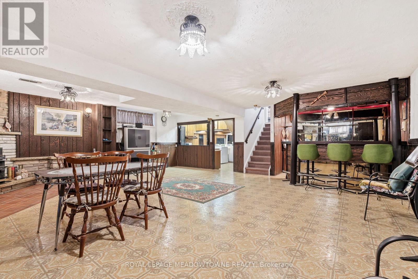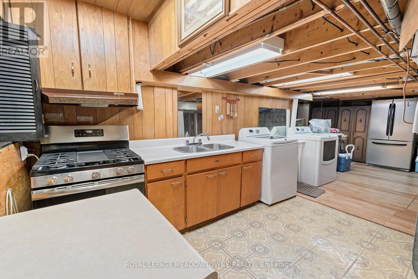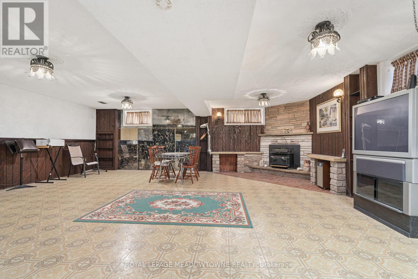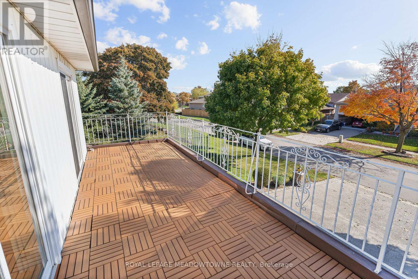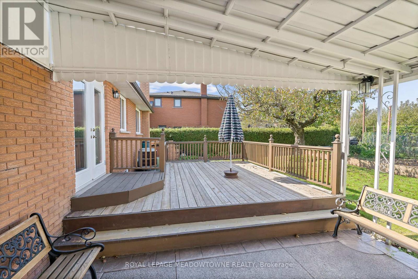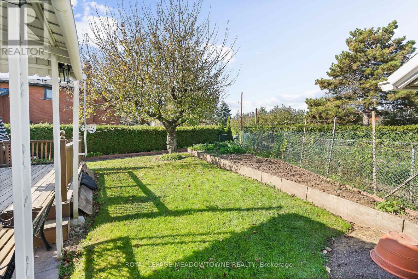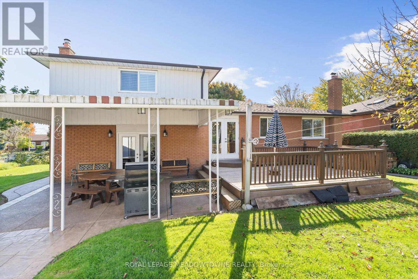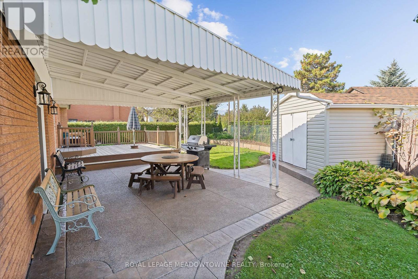305 Ulric Crescent Oakville, Ontario L6K 3R3
$4,500 Monthly
Meticulously Maintained Detached Home Nestled On A Quiet Cresent In A Mature Family Friendly Neighbourhood. This Home Offers 3Bedrooms And 3 Full Bathrooms. The Kitchen Boasts Granite Countertops, Gas Stovetop, Wall Oven & Breakfast area, A Large Family Room With Gas Fireplace With A Walkout To A Covered Patio. On The Second Level You Will Find 3 Good Size Bedrooms,2 Of Which Have Access To The Large Balcony, Primary Bedroom With Ensuite, A Large Rec Room Featuring A Bar The Basement, and California shutters Throughout. The Exterior of the Home Offers A Spacious Fully Fenced Yard With A Covered Patio Perfect For Outdoor Dining, Beautifully Landscaped Yard & Aggregate Driveway/ Walkway. This Home Is Yours To Enjoy! (id:61852)
Property Details
| MLS® Number | W12556868 |
| Property Type | Single Family |
| Community Name | 1020 - WO West |
| AmenitiesNearBy | Park, Place Of Worship, Public Transit, Schools |
| ParkingSpaceTotal | 6 |
| Structure | Shed |
Building
| BathroomTotal | 3 |
| BedroomsAboveGround | 3 |
| BedroomsTotal | 3 |
| Appliances | Central Vacuum, Dryer, Washer |
| BasementDevelopment | Finished |
| BasementType | N/a (finished) |
| ConstructionStyleAttachment | Detached |
| ConstructionStyleSplitLevel | Sidesplit |
| CoolingType | Central Air Conditioning |
| ExteriorFinish | Aluminum Siding, Brick |
| FireplacePresent | Yes |
| FoundationType | Block |
| HeatingFuel | Natural Gas |
| HeatingType | Forced Air |
| SizeInterior | 1500 - 2000 Sqft |
| Type | House |
| UtilityWater | Municipal Water |
Parking
| Attached Garage | |
| Garage |
Land
| Acreage | No |
| FenceType | Fenced Yard |
| LandAmenities | Park, Place Of Worship, Public Transit, Schools |
| Sewer | Sanitary Sewer |
| SizeDepth | 118 Ft ,6 In |
| SizeFrontage | 83 Ft ,9 In |
| SizeIrregular | 83.8 X 118.5 Ft |
| SizeTotalText | 83.8 X 118.5 Ft |
Rooms
| Level | Type | Length | Width | Dimensions |
|---|---|---|---|---|
| Main Level | Kitchen | 4.11 m | 3.59 m | 4.11 m x 3.59 m |
| Main Level | Living Room | 3.53 m | 3.2 m | 3.53 m x 3.2 m |
| Main Level | Dining Room | 5.18 m | 3.96 m | 5.18 m x 3.96 m |
| Upper Level | Primary Bedroom | 4.57 m | 3.39 m | 4.57 m x 3.39 m |
| Upper Level | Bedroom 2 | 3.2 m | 3.2 m | 3.2 m x 3.2 m |
| Upper Level | Bedroom 3 | 3.96 m | 2.77 m | 3.96 m x 2.77 m |
| Ground Level | Family Room | 5.63 m | 4.02 m | 5.63 m x 4.02 m |
Utilities
| Cable | Available |
| Electricity | Installed |
| Sewer | Installed |
https://www.realtor.ca/real-estate/29116197/305-ulric-crescent-oakville-wo-west-1020-wo-west
Interested?
Contact us for more information
Suzy Bosnjak
Salesperson
324 Guelph Street Suite 12
Georgetown, Ontario L7G 4B5
