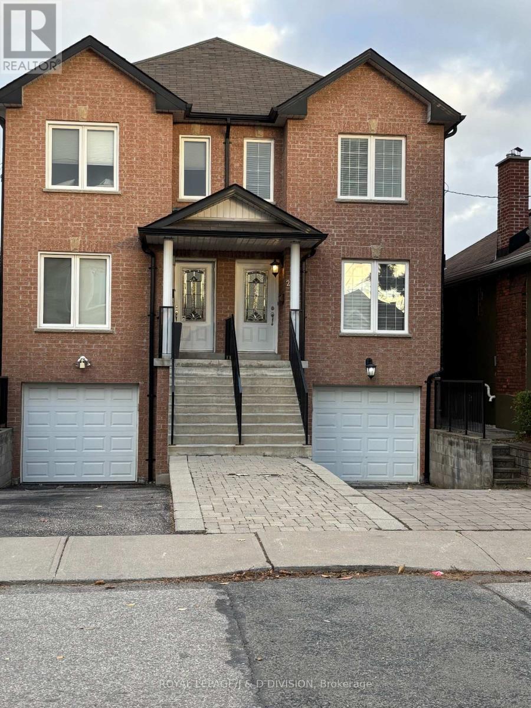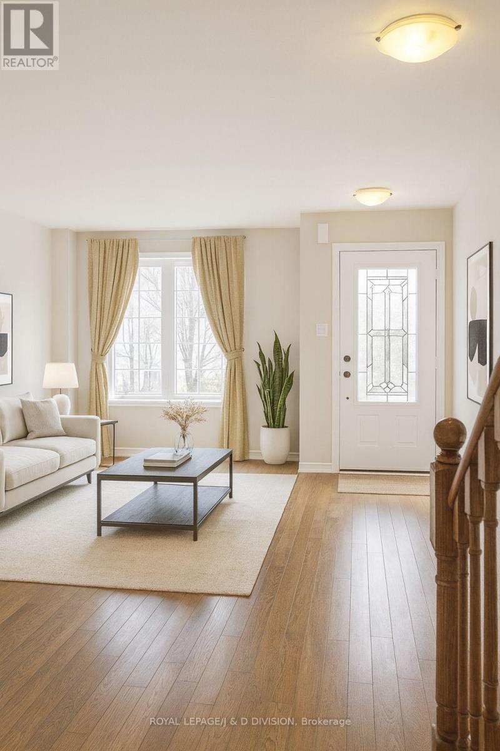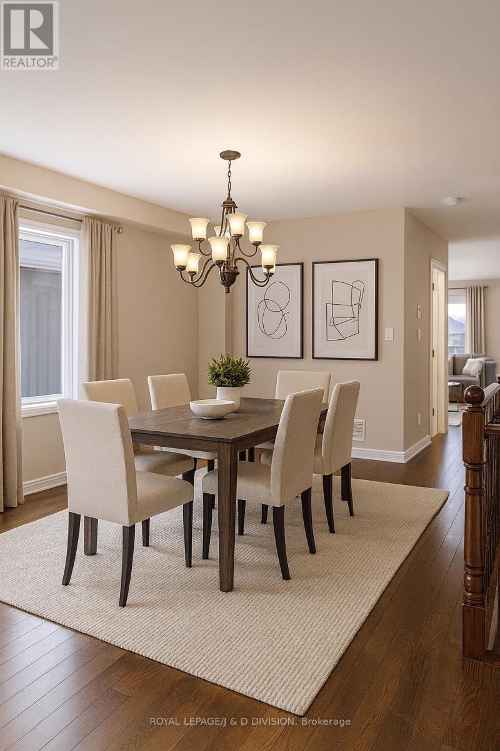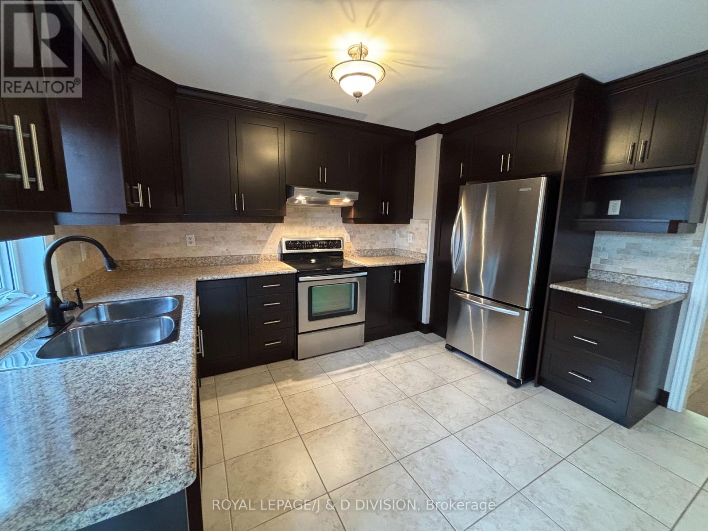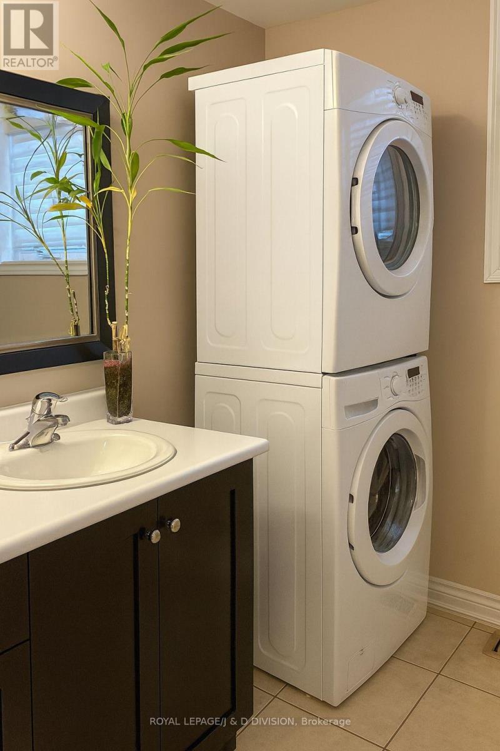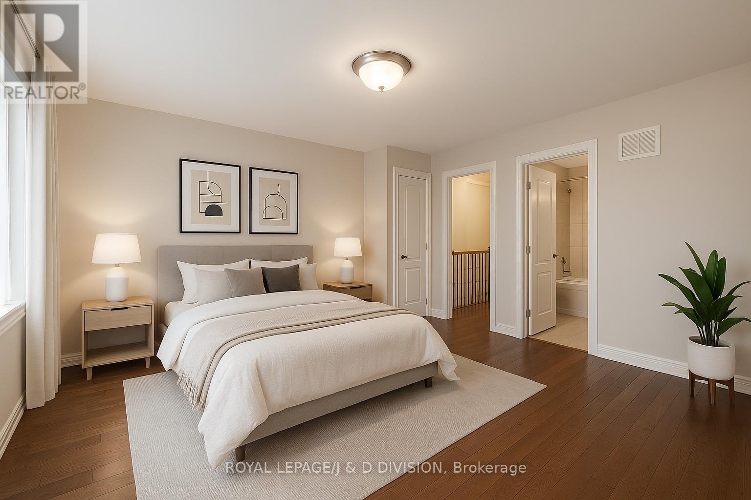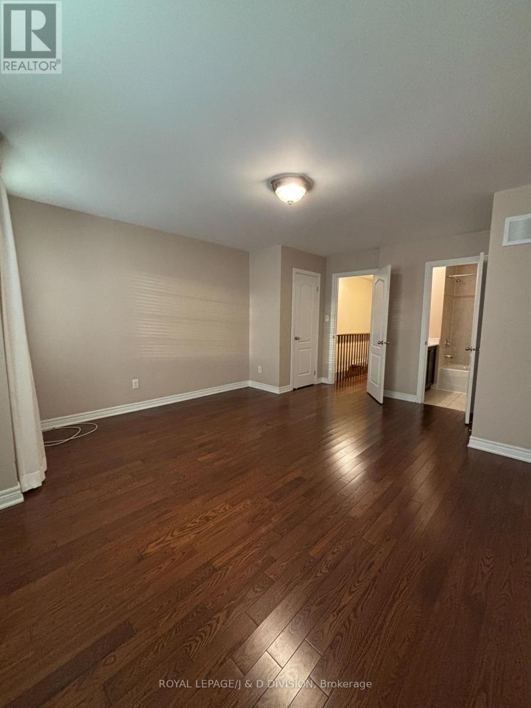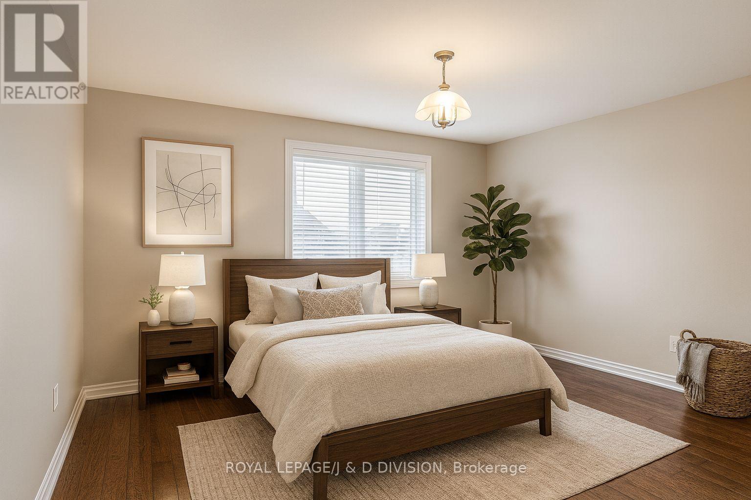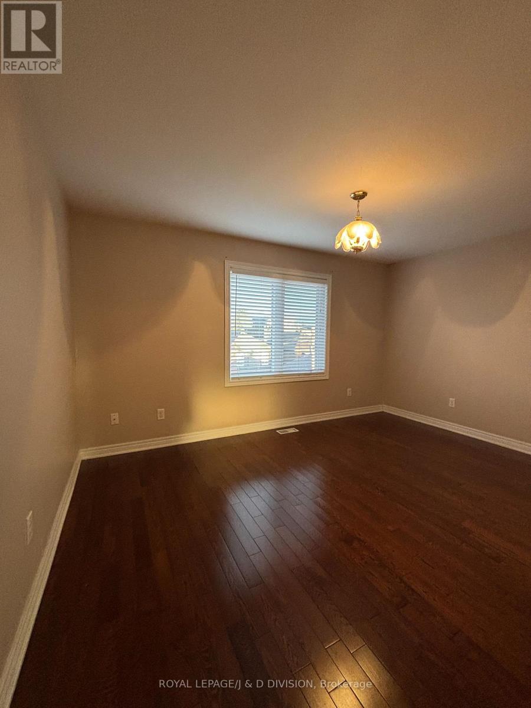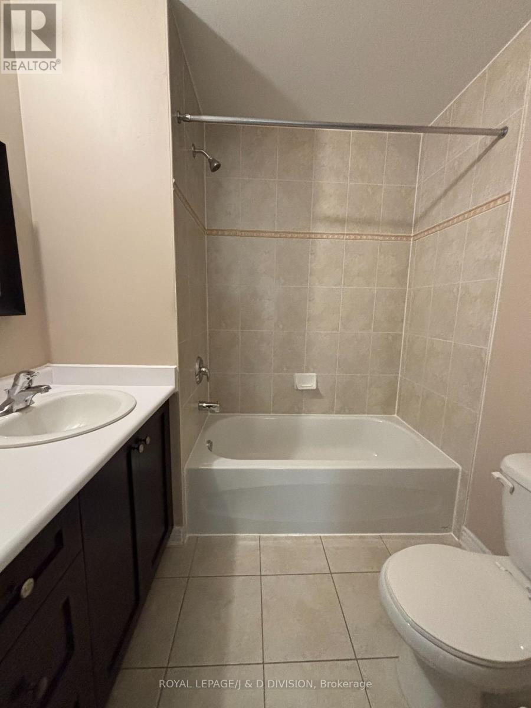23a Yarrow Road Toronto, Ontario M6M 4E2
$3,400 Monthly
Welcome to this bright and spacious home in the vibrant Keelesdale Eglinton Community. Once you step inside you will appreciate bright and open space featuring hardwood floors throughout. This residence offers 3 very generously sized bedrooms and full bathroom including an oversized principal with 4 pc ensuite with his and hers closets. The main floor boasts a 2pc powder room with washer/dryer along with a modern eat-in kitchen complete with stainless appliances and a convenient walkout to the back yard. Included in the rent is an extra long private driveway for up to 2 cars. The area offers unbeatable convenience with walking distance to the soon-to-be completed Eglinton LRT, grocery stores, parks and schools. Tenant pays all utilities on a 70/30 split with the basement tenant. Tenant must have their own insurance and are responsible for Snow Removal of the front walkways and driveway. (id:61852)
Property Details
| MLS® Number | W12556934 |
| Property Type | Single Family |
| Neigbourhood | Keelesdale-Eglinton West |
| Community Name | Keelesdale-Eglinton West |
| Features | Carpet Free, In Suite Laundry |
| ParkingSpaceTotal | 1 |
| Structure | Patio(s) |
Building
| BathroomTotal | 3 |
| BedroomsAboveGround | 3 |
| BedroomsTotal | 3 |
| Appliances | Blinds, Dishwasher, Dryer, Hood Fan, Stove, Washer, Window Coverings, Refrigerator |
| BasementType | None |
| ConstructionStyleAttachment | Semi-detached |
| CoolingType | Central Air Conditioning |
| ExteriorFinish | Brick |
| FlooringType | Hardwood, Tile |
| FoundationType | Unknown |
| HalfBathTotal | 1 |
| HeatingFuel | Natural Gas |
| HeatingType | Forced Air |
| StoriesTotal | 2 |
| SizeInterior | 1500 - 2000 Sqft |
| Type | House |
| UtilityWater | Municipal Water |
Parking
| No Garage |
Land
| Acreage | No |
| Sewer | Sanitary Sewer |
| SizeDepth | 110 Ft |
| SizeFrontage | 18 Ft ,7 In |
| SizeIrregular | 18.6 X 110 Ft |
| SizeTotalText | 18.6 X 110 Ft |
Rooms
| Level | Type | Length | Width | Dimensions |
|---|---|---|---|---|
| Second Level | Primary Bedroom | 5.91 m | 4.29 m | 5.91 m x 4.29 m |
| Second Level | Bedroom 2 | 2.89 m | 2.98 m | 2.89 m x 2.98 m |
| Second Level | Bedroom 3 | 3.04 m | 4.29 m | 3.04 m x 4.29 m |
| Second Level | Bathroom | Measurements not available | ||
| Main Level | Living Room | 5.42 m | 4.29 m | 5.42 m x 4.29 m |
| Main Level | Dining Room | 4.38 m | 4.29 m | 4.38 m x 4.29 m |
| Main Level | Kitchen | 4.29 m | 3.9 m | 4.29 m x 3.9 m |
Interested?
Contact us for more information
Richard Cunningham
Salesperson
477 Mt. Pleasant Road
Toronto, Ontario M4S 2L9
