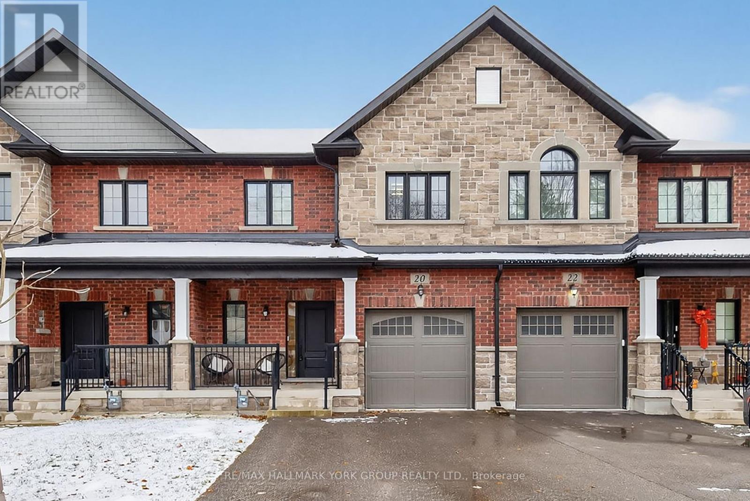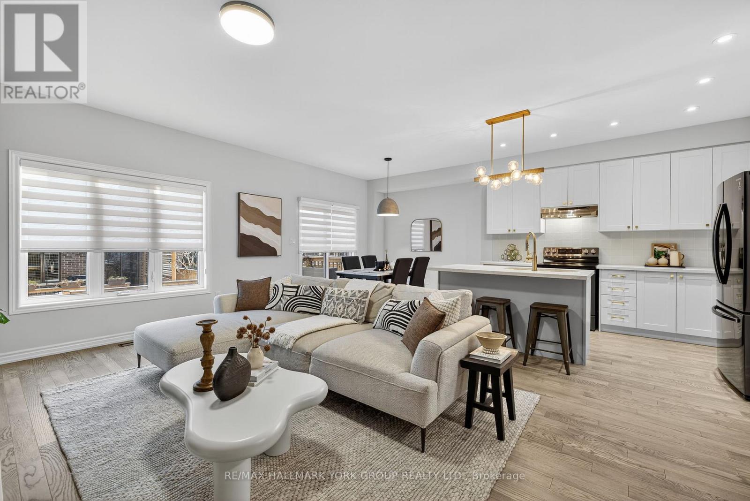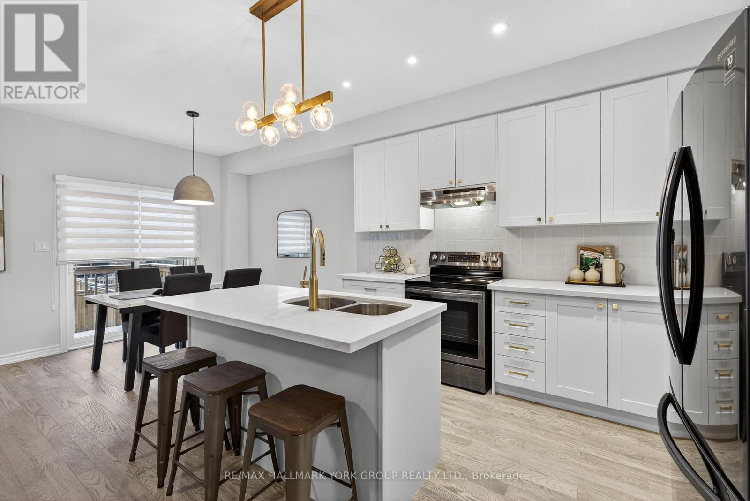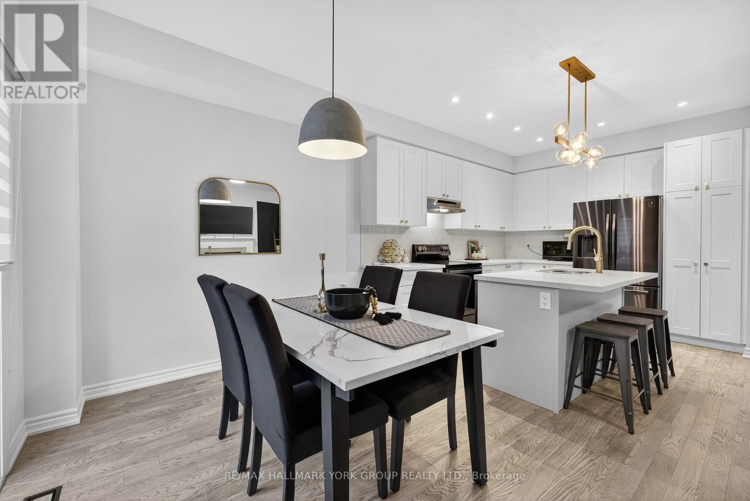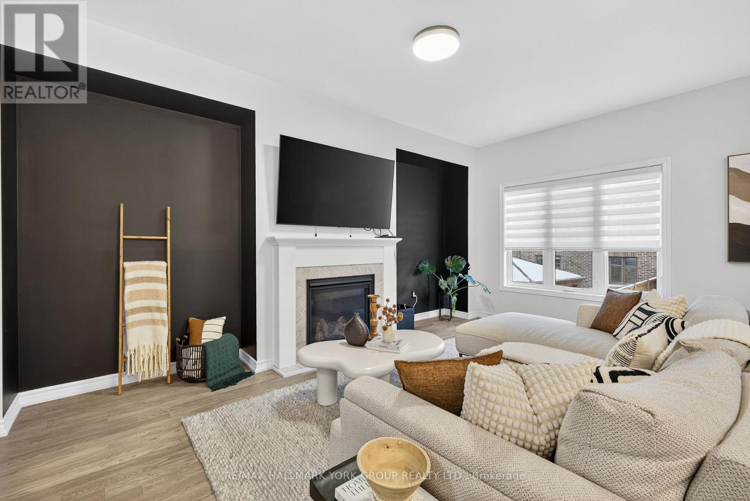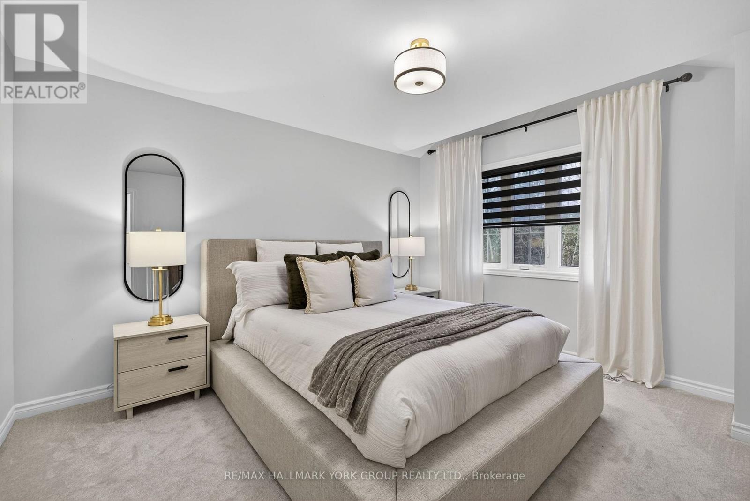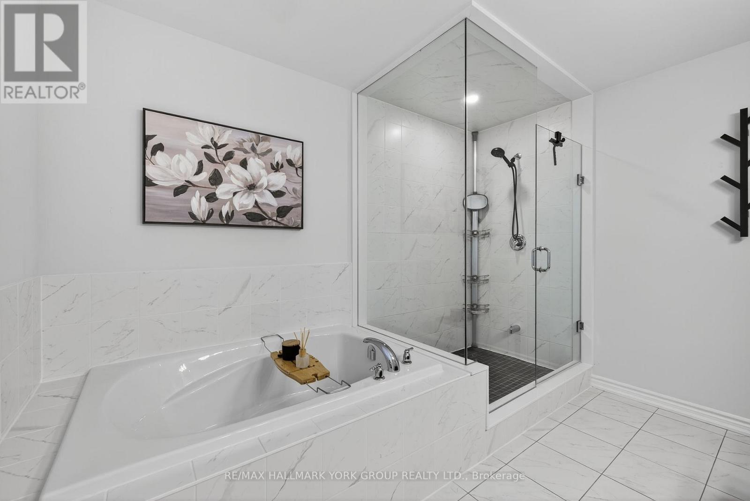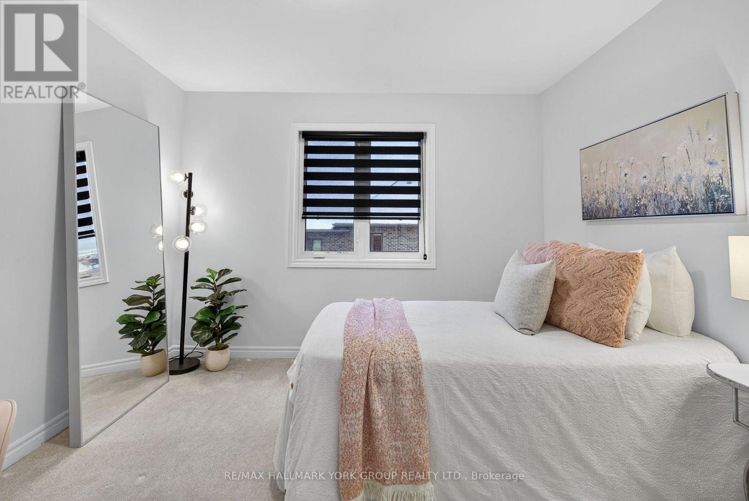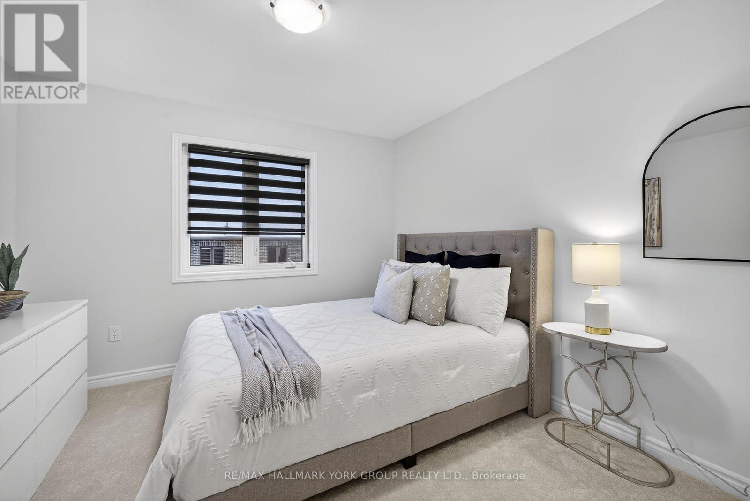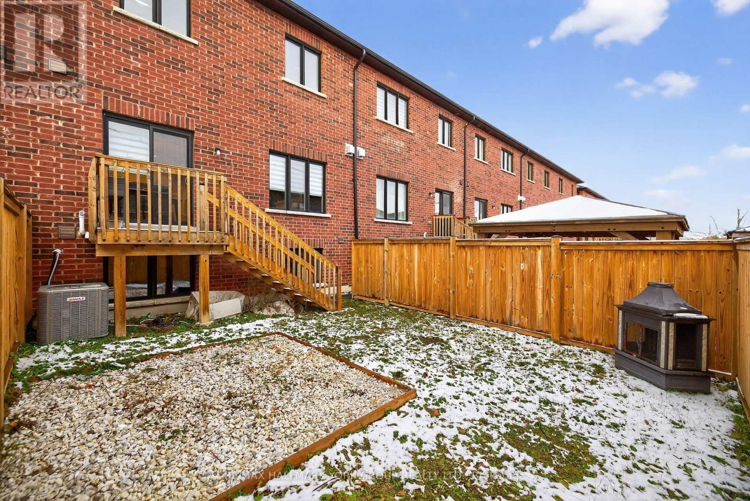20 Gord Matthews Way Uxbridge, Ontario L9P 0E9
$889,000Maintenance, Parcel of Tied Land
$161 Monthly
Maintenance, Parcel of Tied Land
$161 MonthlyBeautiful Upgraded 3 Bedroom Townhome In An Excellent Location! This Stunning Move-In Ready Home Features A Bright & Inviting Floor Plan With Hardwood Floors, An Open Concept Living Room With Focal Gas Fireplace, Gorgeous Kitchen With Quartz Countertops, Centre Island, Stainless Steel Appliances & Breakfast Area With Walk-Out To Deck & Fenced Backyard. Spacious Primary Bedroom With Walk-In Closet & 5-Piece Ensuite Bathroom With Soaker Tub & Glass Shower, 2nd & 3rd Bedroom Also Feature Walk-In Closets & Semi Ensuite Bath. Other Features Include Smooth Ceilings, Rough-In Bathroom In Basement, Convenient 2nd Floor Laundry & Extended Driveway! A Fantastic Family-Friendly Community Only Minutes To All Amenities Including Restaurants, Shopping, Schools, Trails & The Highway - Wow! (id:61852)
Property Details
| MLS® Number | N12556728 |
| Property Type | Single Family |
| Community Name | Uxbridge |
| EquipmentType | Water Heater, Water Heater - Tankless |
| ParkingSpaceTotal | 4 |
| RentalEquipmentType | Water Heater, Water Heater - Tankless |
Building
| BathroomTotal | 3 |
| BedroomsAboveGround | 3 |
| BedroomsTotal | 3 |
| Appliances | Dishwasher, Dryer, Garage Door Opener, Stove, Washer, Window Coverings, Refrigerator |
| BasementType | Full |
| ConstructionStyleAttachment | Attached |
| CoolingType | Central Air Conditioning |
| ExteriorFinish | Brick, Stone |
| FireplacePresent | Yes |
| FlooringType | Hardwood, Carpeted |
| FoundationType | Concrete |
| HalfBathTotal | 1 |
| HeatingFuel | Natural Gas |
| HeatingType | Forced Air |
| StoriesTotal | 2 |
| SizeInterior | 1500 - 2000 Sqft |
| Type | Row / Townhouse |
| UtilityWater | Municipal Water |
Parking
| Attached Garage | |
| Garage |
Land
| Acreage | No |
| Sewer | Sanitary Sewer |
| SizeDepth | 106 Ft ,7 In |
| SizeFrontage | 23 Ft |
| SizeIrregular | 23 X 106.6 Ft |
| SizeTotalText | 23 X 106.6 Ft |
Rooms
| Level | Type | Length | Width | Dimensions |
|---|---|---|---|---|
| Main Level | Living Room | 5.52 m | 3.62 m | 5.52 m x 3.62 m |
| Main Level | Kitchen | 3.48 m | 2.57 m | 3.48 m x 2.57 m |
| Main Level | Eating Area | 2.92 m | 2.57 m | 2.92 m x 2.57 m |
| Upper Level | Primary Bedroom | 4.05 m | 3.68 m | 4.05 m x 3.68 m |
| Upper Level | Bedroom 2 | 3.35 m | 2.62 m | 3.35 m x 2.62 m |
| Upper Level | Bedroom 3 | 3.33 m | 2.61 m | 3.33 m x 2.61 m |
https://www.realtor.ca/real-estate/29115877/20-gord-matthews-way-uxbridge-uxbridge
Interested?
Contact us for more information
Matthew Miller
Salesperson
