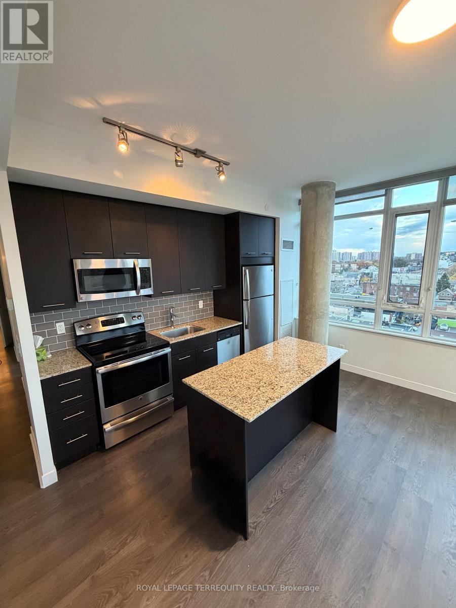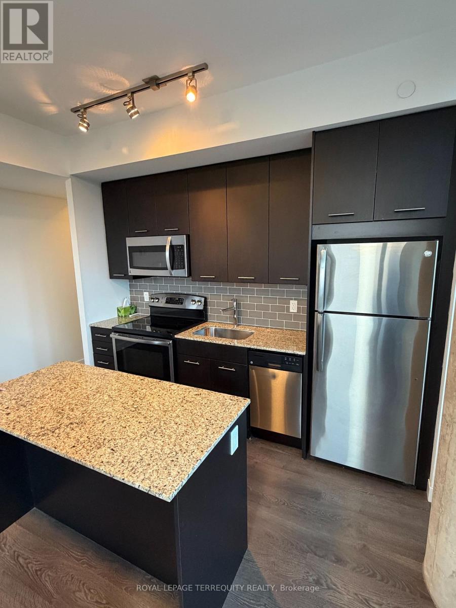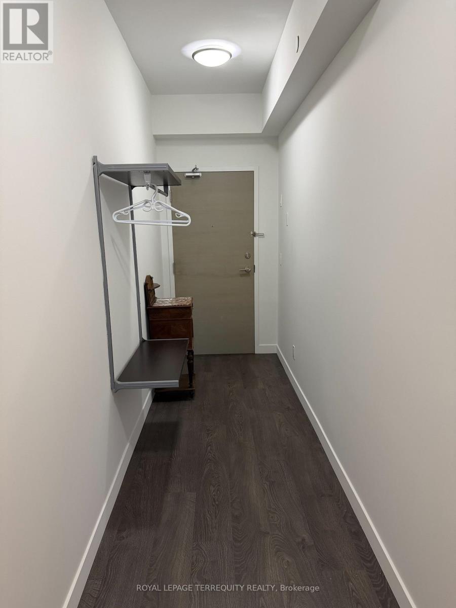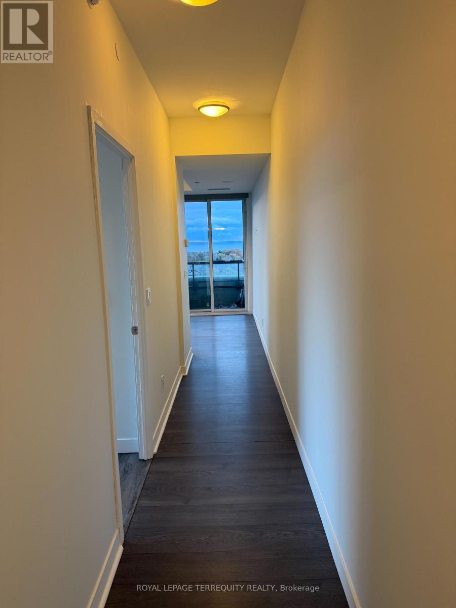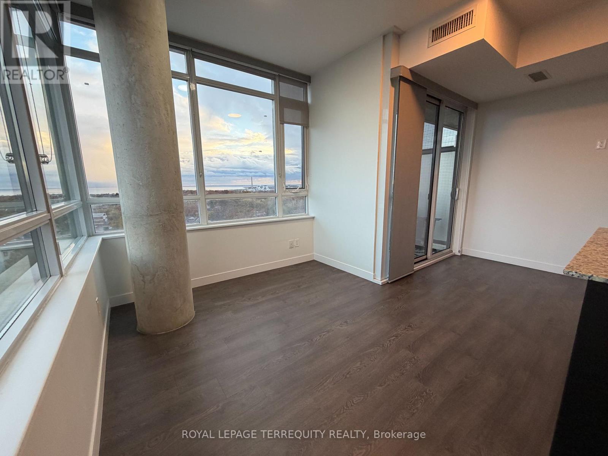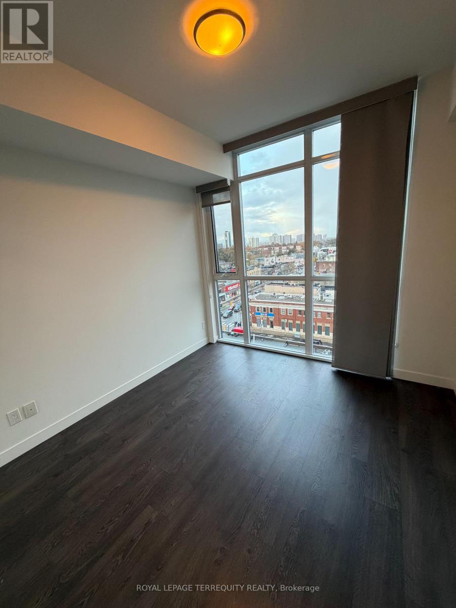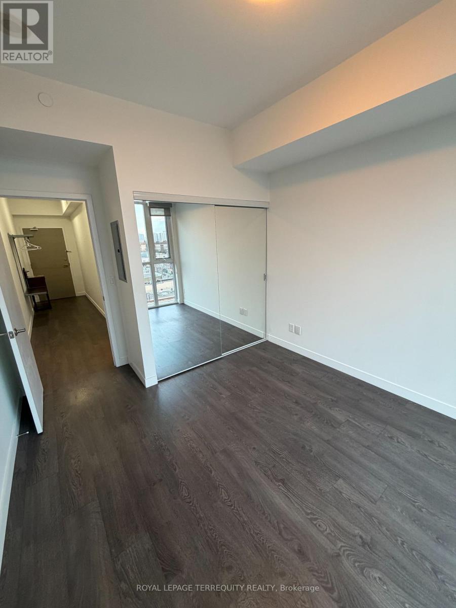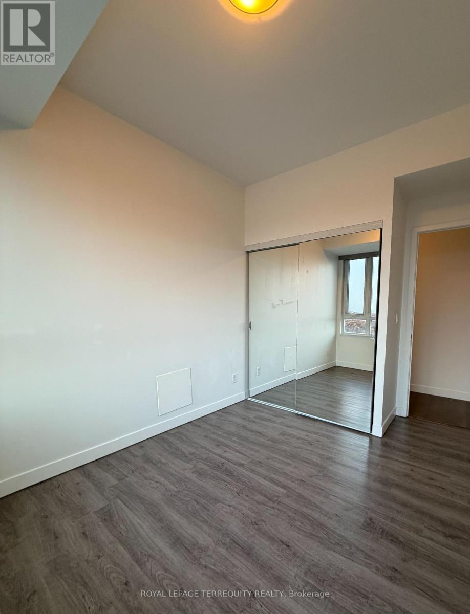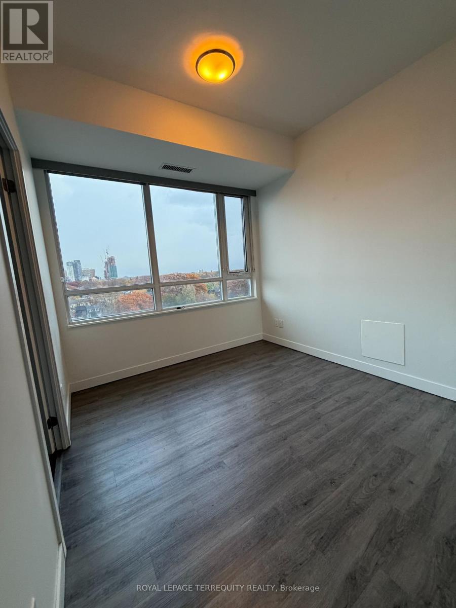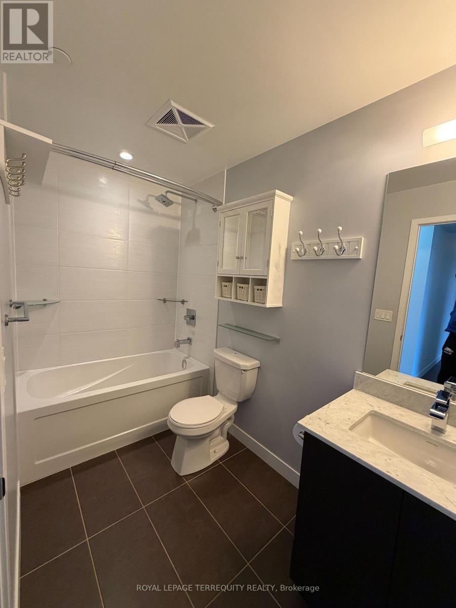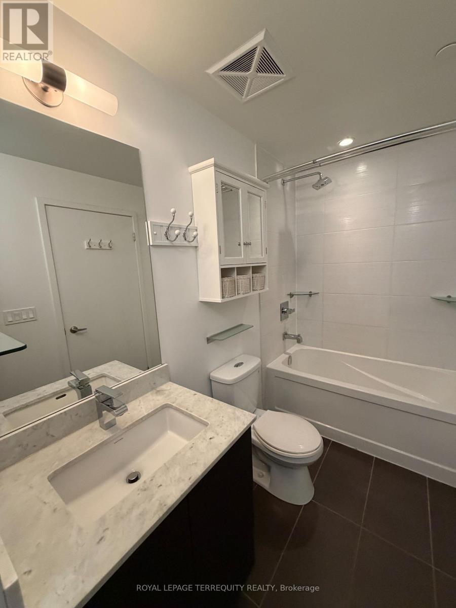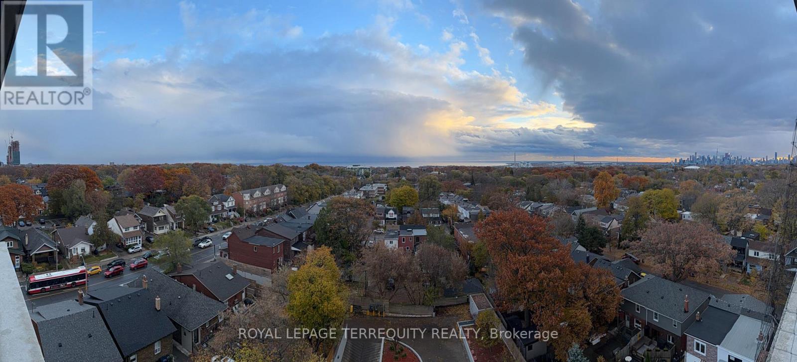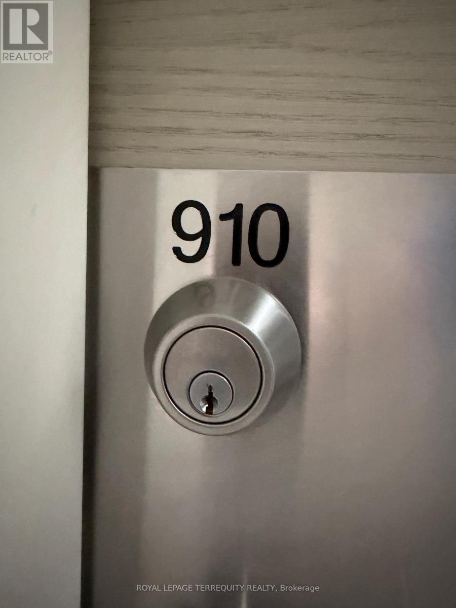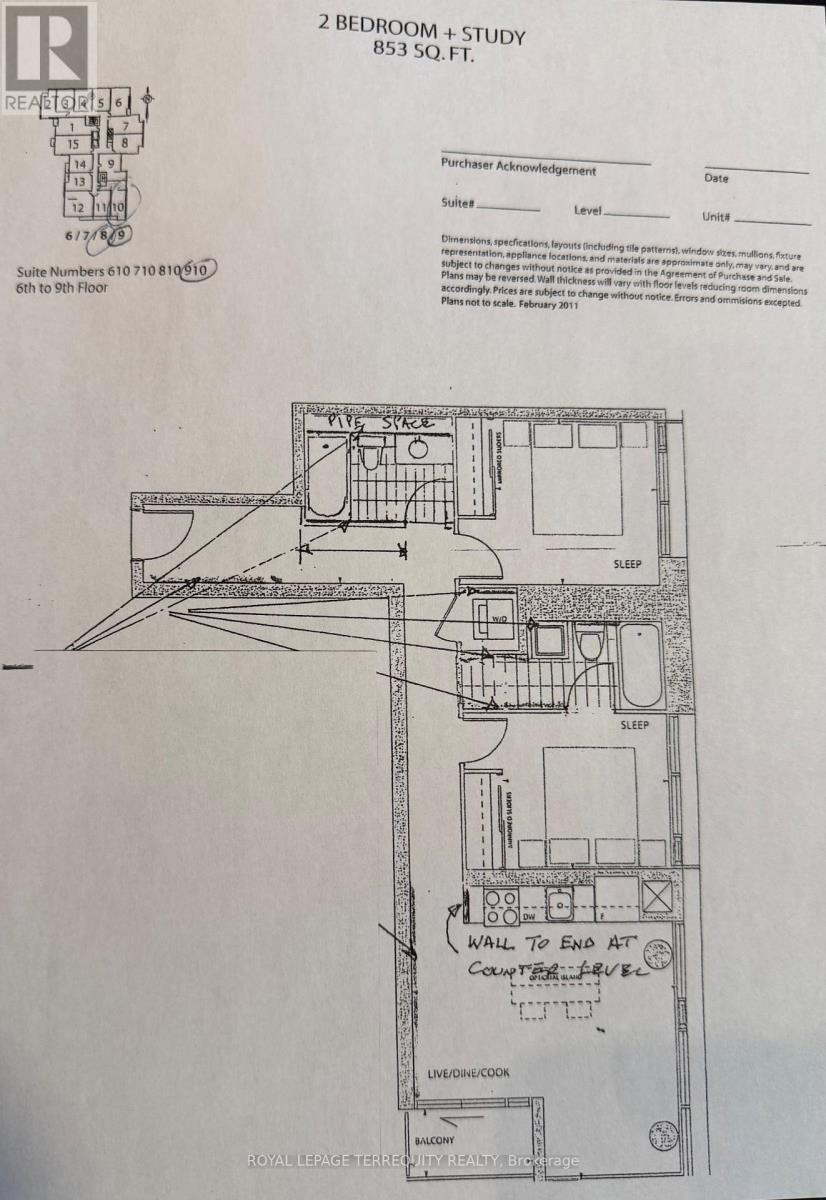910 - 2055 Danforth Avenue Toronto, Ontario M4C 1J8
2 Bedroom
2 Bathroom
800 - 899 sqft
Fireplace
Central Air Conditioning
Forced Air
$729,900Maintenance, Heat, Water, Common Area Maintenance, Insurance, Parking
$786.86 Monthly
Maintenance, Heat, Water, Common Area Maintenance, Insurance, Parking
$786.86 MonthlyStunning, bright corner unit at Carmelina condos. Amazing unobstructed views of the lake and the city skyline. Located just steps from grocery stores, shops, restaurants and Woodbine subway station, and minutes to Woodbine beach. Truly a must see and don't want to miss this opportunity. (id:61852)
Property Details
| MLS® Number | E12556838 |
| Property Type | Single Family |
| Neigbourhood | Scarborough |
| Community Name | Woodbine Corridor |
| AmenitiesNearBy | Beach, Park, Public Transit |
| CommunityFeatures | Pets Allowed With Restrictions |
| Features | Balcony, In Suite Laundry |
| ParkingSpaceTotal | 1 |
| ViewType | View, City View, View Of Water, Lake View |
Building
| BathroomTotal | 2 |
| BedroomsAboveGround | 2 |
| BedroomsTotal | 2 |
| Amenities | Exercise Centre, Visitor Parking, Storage - Locker |
| Appliances | Dishwasher, Dryer, Stove, Washer, Window Coverings, Refrigerator |
| BasementType | None |
| CoolingType | Central Air Conditioning |
| ExteriorFinish | Brick, Concrete |
| FireplacePresent | Yes |
| FlooringType | Laminate |
| HeatingFuel | Natural Gas |
| HeatingType | Forced Air |
| SizeInterior | 800 - 899 Sqft |
| Type | Apartment |
Parking
| Underground | |
| Garage |
Land
| Acreage | No |
| LandAmenities | Beach, Park, Public Transit |
Rooms
| Level | Type | Length | Width | Dimensions |
|---|---|---|---|---|
| Main Level | Primary Bedroom | 2.78 m | 3.08 m | 2.78 m x 3.08 m |
| Main Level | Bedroom 2 | 2.9 m | 3.09 m | 2.9 m x 3.09 m |
| Main Level | Dining Room | 3.15 m | 4.92 m | 3.15 m x 4.92 m |
Interested?
Contact us for more information
Michael Hartmann
Salesperson
Royal LePage Terrequity Realty
200 Consumers Rd Ste 100
Toronto, Ontario M2J 4R4
200 Consumers Rd Ste 100
Toronto, Ontario M2J 4R4
