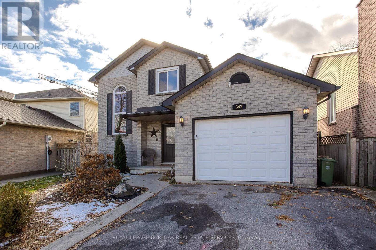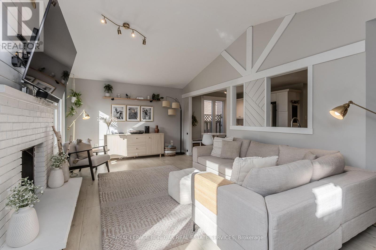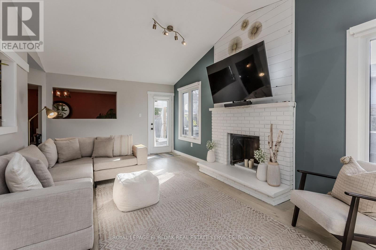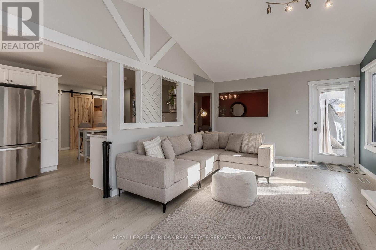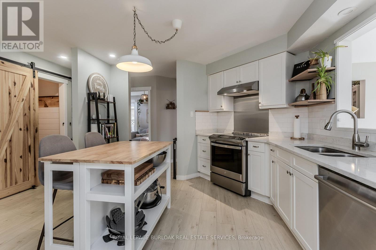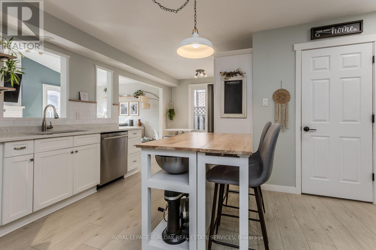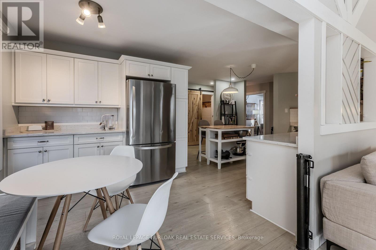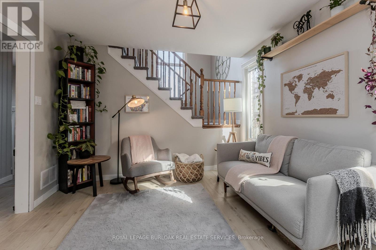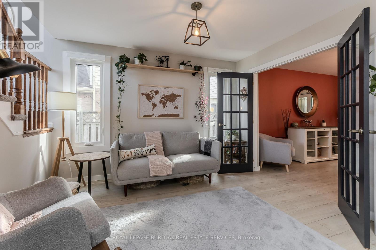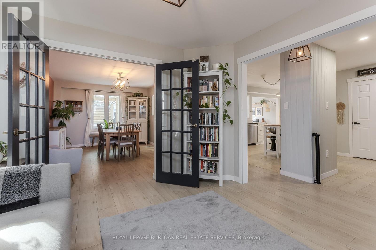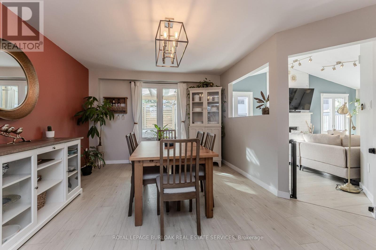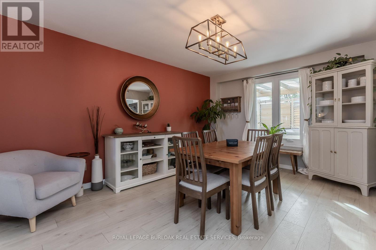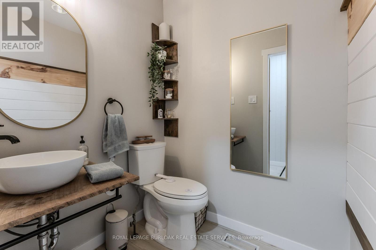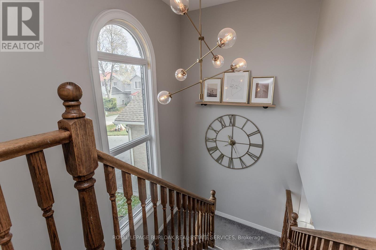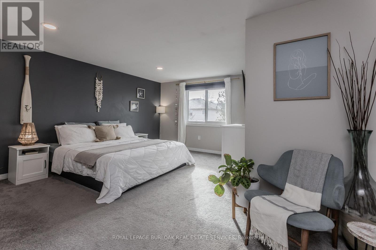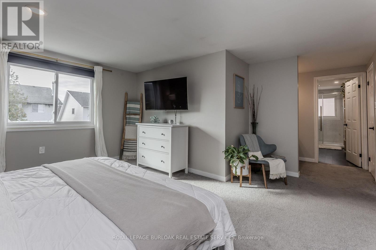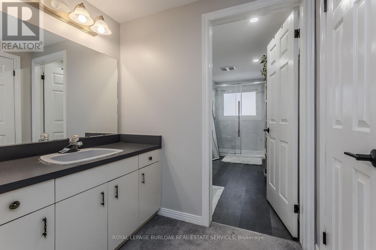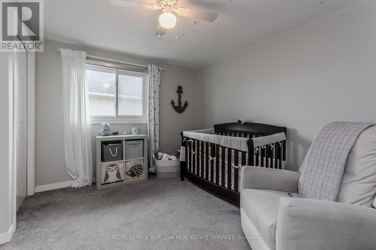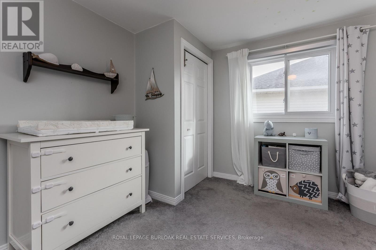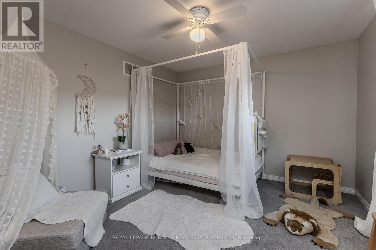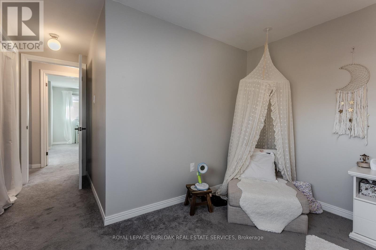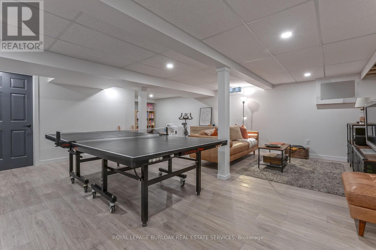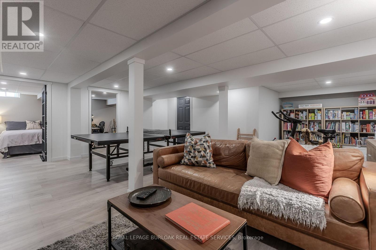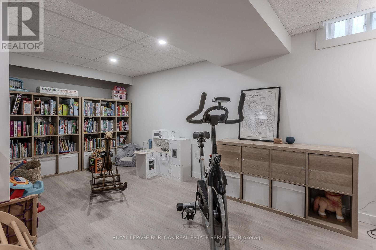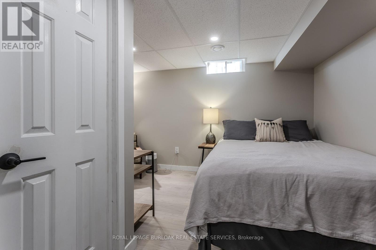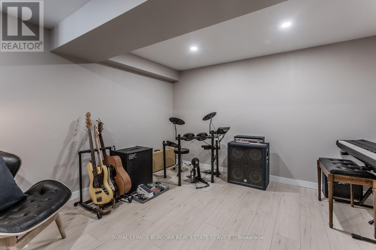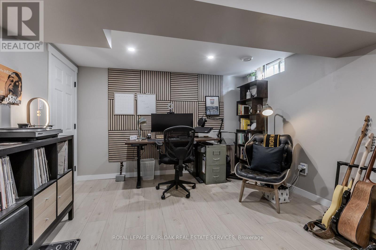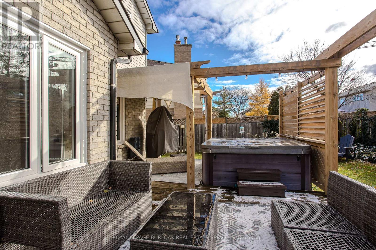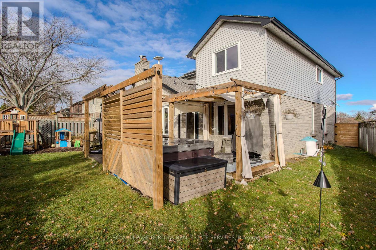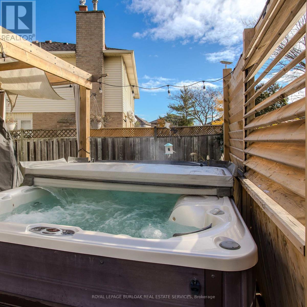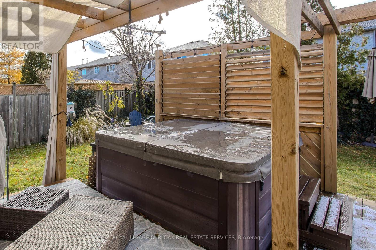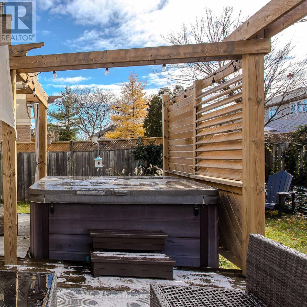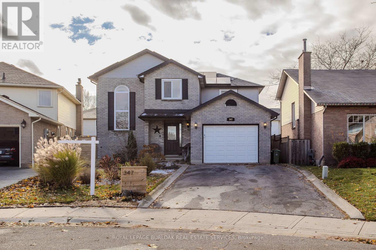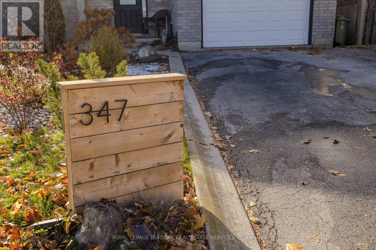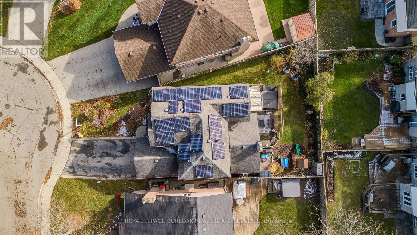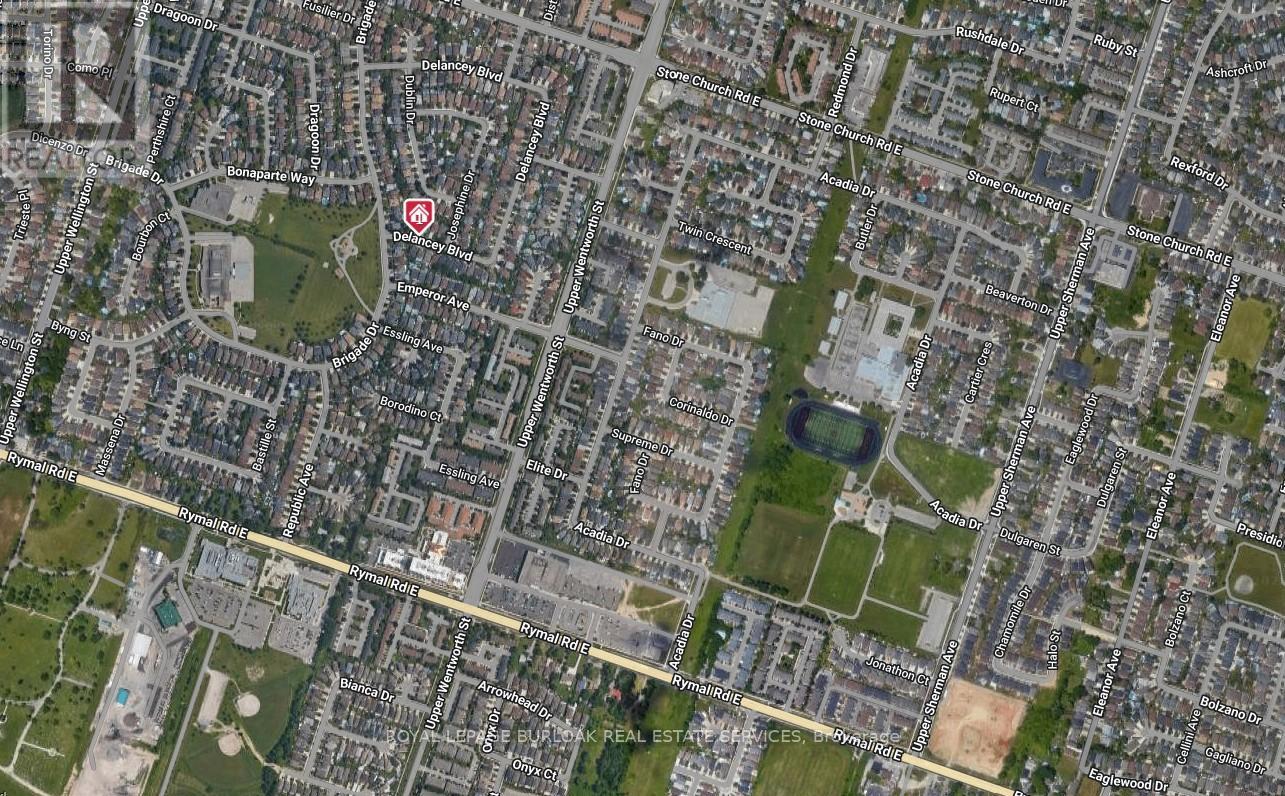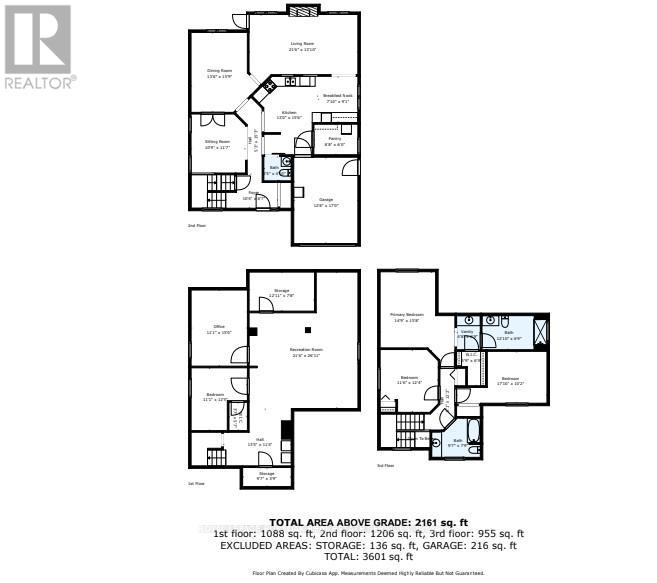347 Delancey Boulevard Hamilton, Ontario L9B 2B4
$849,900
Welcome to an updated family home in the heart of Wellington Chase with 3249sf of living space-where modern upgrades and smart-home features come together to create an inviting space for everyday living. Set on a pie shape lot in a friendly community near parks, schools, shopping, and all essentials, this home offers comfort, convenience, and room for a growing family. The landscaped front yard offers great curb appeal, complete with a brand-new belt-drive garage door opener with video keypad and Wi-Fi connectivity (2025). Inside, the main floor has been re-painted and durable 12mm laminate, new lighting (2021), and triple & double-pane windows (2022 & 2025). The kitchen is ideal for family meals and entertaining, featuring upgraded countertops, custom cabinetry, tile and SS backsplash, a pantry, and premium SS appliances including GE induction range, Bosch dishwasher, LG fridge, and a sleek range hood. The living room offers French doors and an aesthetic feature wall, while the family room impresses with a vaulted ceiling, fireplace, and walkout to the yard. A dedicated dining room and stylish 2pc powder room complete the level. Upstairs, the second floor features a primary suite with an updated ensuite showcasing a modern shower, and upgraded vanity, toilet & flooring (~2020). Two additional bedrooms share a 4pc bath. New windows throughout, including frosted triple-pane in the ensuite, add comfort and efficiency. The fully finished basement extends the living space with LED recessed lighting, office, additional bedroom, 12mm laminate (2023-2025), and a laundry room equipped with newer LG washer and dryer. Tech-savvy families will love the Bell Fibre internet and Ethernet connectivity-perfect for remote work, and streaming. The fully fenced backyard is designed for relaxation and entertaining, featuring a wood deck, hot tub with pergola and privacy fence, landscaping, and a gas BBQ line-your own private family retreat. (id:61852)
Property Details
| MLS® Number | X12556260 |
| Property Type | Single Family |
| Neigbourhood | Barnstown |
| Community Name | Barnstown |
| AmenitiesNearBy | Hospital, Public Transit, Schools |
| CommunityFeatures | Community Centre |
| EquipmentType | Water Heater |
| Features | Irregular Lot Size |
| ParkingSpaceTotal | 5 |
| RentalEquipmentType | Water Heater |
Building
| BathroomTotal | 3 |
| BedroomsAboveGround | 3 |
| BedroomsBelowGround | 1 |
| BedroomsTotal | 4 |
| Age | 31 To 50 Years |
| Amenities | Fireplace(s) |
| Appliances | Garage Door Opener Remote(s), Water Heater, Dishwasher, Dryer, Microwave, Hood Fan, Stove, Washer, Refrigerator |
| BasementDevelopment | Finished |
| BasementType | Full (finished) |
| ConstructionStyleAttachment | Detached |
| CoolingType | Central Air Conditioning |
| ExteriorFinish | Brick |
| FireplacePresent | Yes |
| FireplaceTotal | 1 |
| FoundationType | Poured Concrete |
| HalfBathTotal | 1 |
| HeatingFuel | Natural Gas |
| HeatingType | Forced Air |
| StoriesTotal | 2 |
| SizeInterior | 2000 - 2500 Sqft |
| Type | House |
| UtilityWater | Municipal Water |
Parking
| Attached Garage | |
| Garage |
Land
| Acreage | No |
| LandAmenities | Hospital, Public Transit, Schools |
| Sewer | Sanitary Sewer |
| SizeDepth | 103 Ft ,2 In |
| SizeFrontage | 37 Ft ,7 In |
| SizeIrregular | 37.6 X 103.2 Ft |
| SizeTotalText | 37.6 X 103.2 Ft|under 1/2 Acre |
| ZoningDescription | C |
Rooms
| Level | Type | Length | Width | Dimensions |
|---|---|---|---|---|
| Second Level | Primary Bedroom | 4.5 m | 4.78 m | 4.5 m x 4.78 m |
| Second Level | Bedroom 2 | 5.44 m | 3.1 m | 5.44 m x 3.1 m |
| Second Level | Bedroom 3 | 3.51 m | 3.76 m | 3.51 m x 3.76 m |
| Basement | Other | 2.92 m | 1.14 m | 2.92 m x 1.14 m |
| Basement | Bedroom 4 | 3.38 m | 3.78 m | 3.38 m x 3.78 m |
| Basement | Office | 3.38 m | 4.57 m | 3.38 m x 4.57 m |
| Basement | Other | 3.94 m | 2.34 m | 3.94 m x 2.34 m |
| Basement | Recreational, Games Room | 6.55 m | 8.2 m | 6.55 m x 8.2 m |
| Main Level | Foyer | 3.15 m | 2 m | 3.15 m x 2 m |
| Main Level | Sitting Room | 3.28 m | 3.53 m | 3.28 m x 3.53 m |
| Main Level | Dining Room | 4.11 m | 4.8 m | 4.11 m x 4.8 m |
| Main Level | Living Room | 6.55 m | 4.22 m | 6.55 m x 4.22 m |
| Main Level | Eating Area | 2.39 m | 2.77 m | 2.39 m x 2.77 m |
| Main Level | Kitchen | 3.96 m | 4.72 m | 3.96 m x 4.72 m |
| Main Level | Pantry | 2.64 m | 1.83 m | 2.64 m x 1.83 m |
https://www.realtor.ca/real-estate/29115541/347-delancey-boulevard-hamilton-barnstown-barnstown
Interested?
Contact us for more information
Cathy Rocca
Salesperson
Peter Anelli-Rocca
Broker
