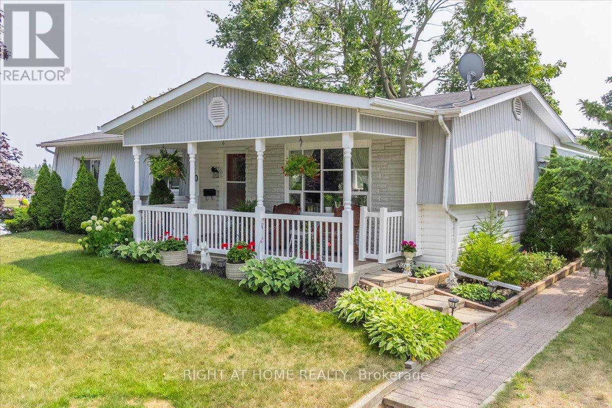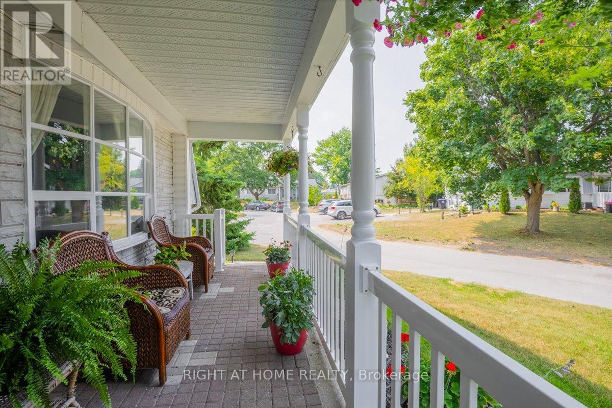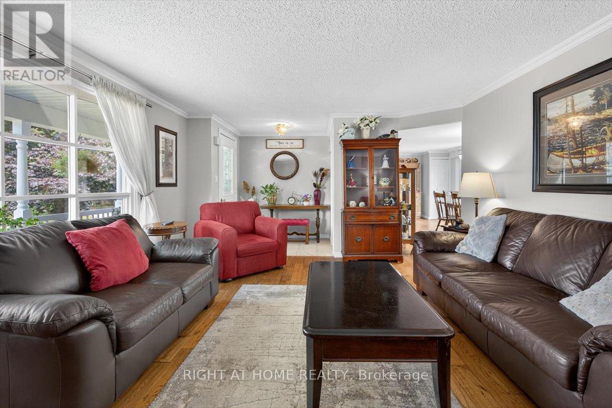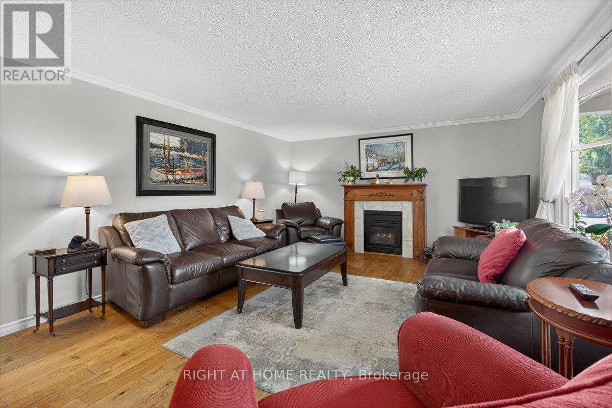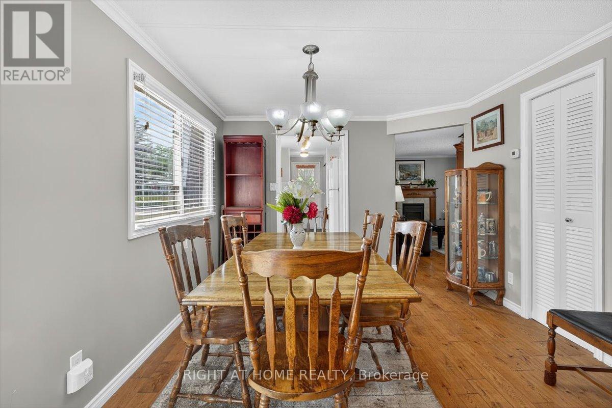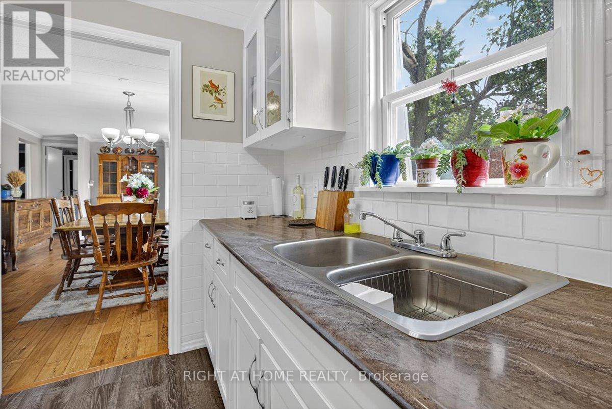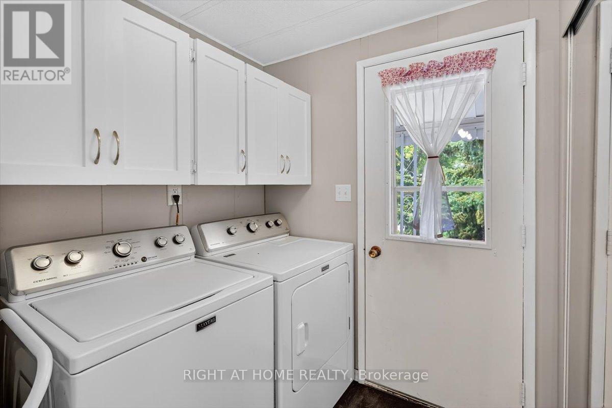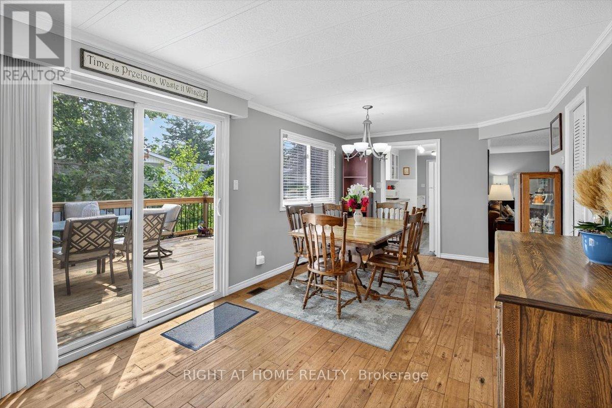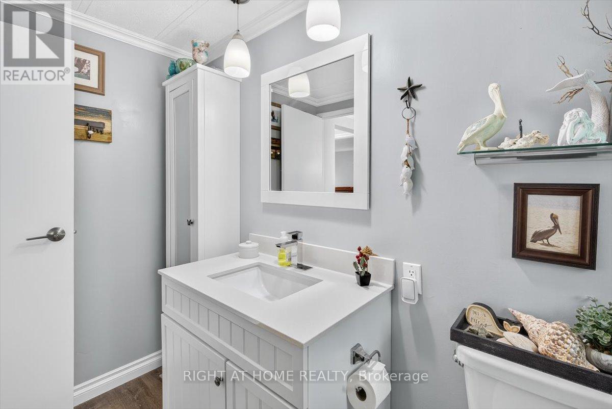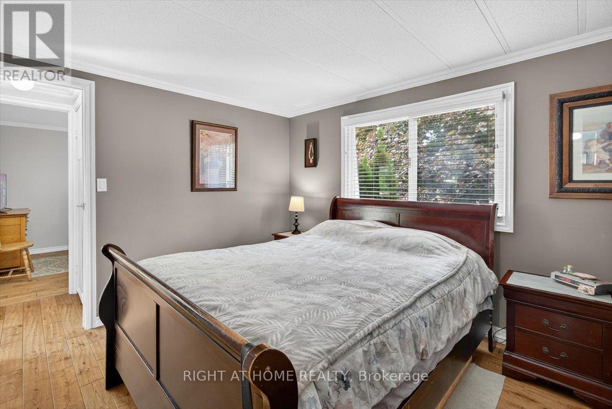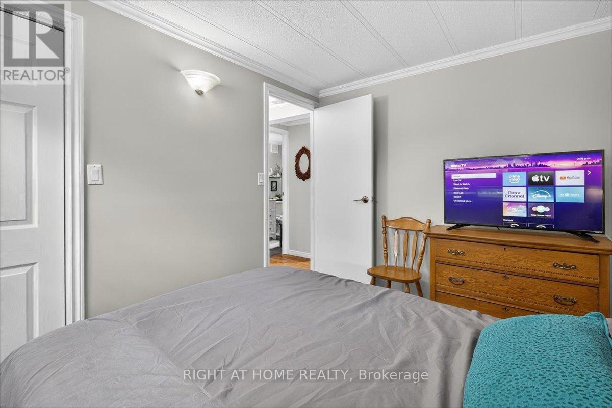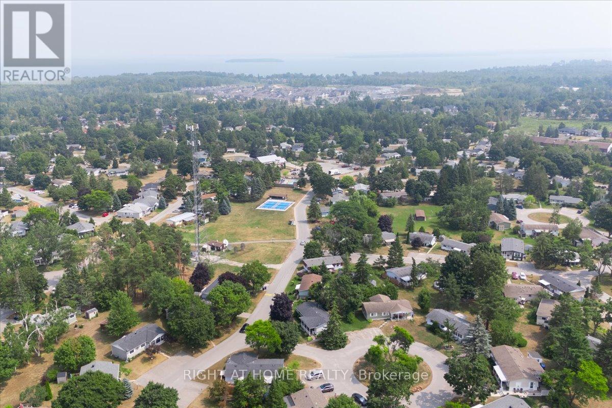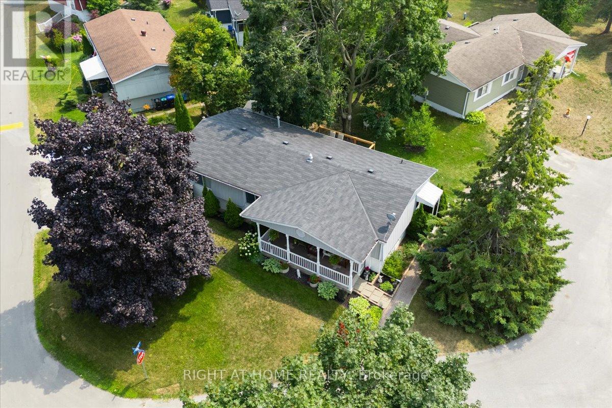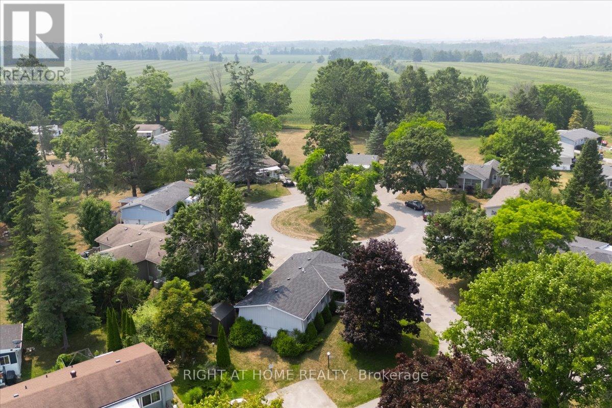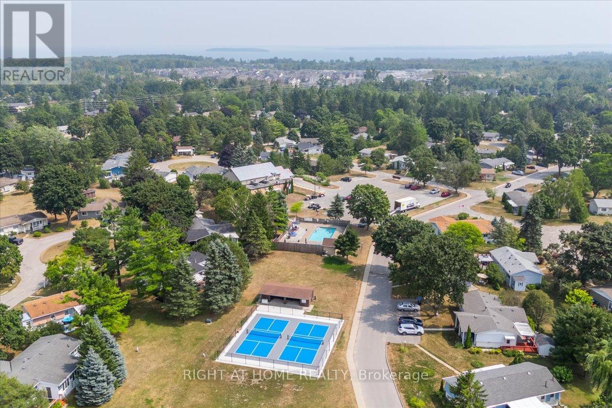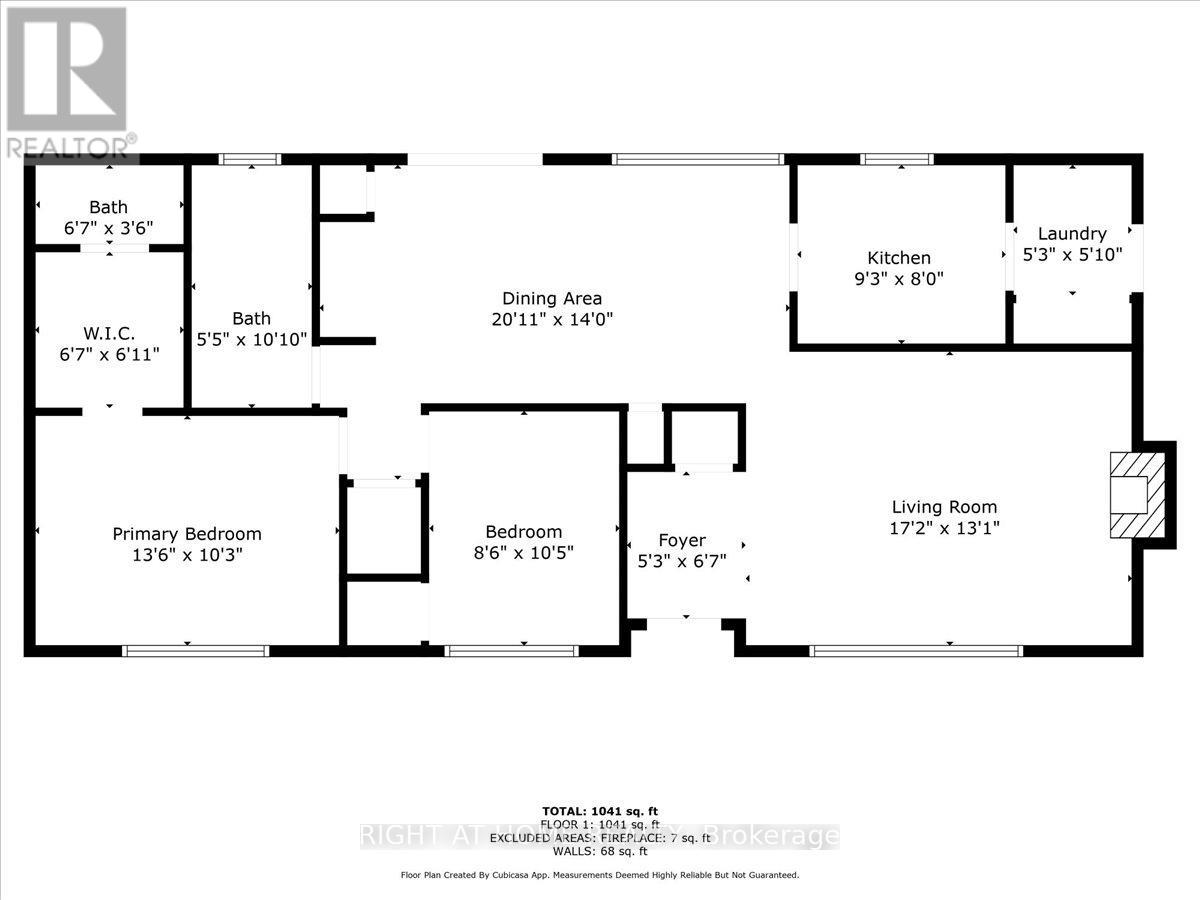30 Main Street Innisfil, Ontario L9S 1L9
$385,000
Tucked into North Park on a spacious corner and court lot, this beautifully maintained Argan model offers comfort, charm, and a warm sense of community. Sunlight fills the bright living room through an oversized bow window, creating the perfect spot to enjoy your morning coffee beside the cozy gas fireplace. The inviting front porch is ideal for greeting neighbours or relaxing with an afternoon read, while the walkout from the expanded dining area leads to a brand-new rear deck that provides a private outdoor space for barbecues or evening drinks. Inside, the home has been thoughtfully updated with new oak hardwood floors throughout, fresh drywall, upgraded trim, elegant crown moulding, and updated windows that bring natural light into every room. Major improvements are already completed, including the roof in 2019, furnace and air conditioning in 2020, and a bathroom renovation in 2023. A detached shed offers convenient storage for gardening tools or hobby items. Living in Sandycove Acres means enjoying more than just a home, with access to two active clubhouses featuring shuffleboard courts, a fitness centre, ballrooms, kitchen and laundry facilities, and a comfortable library. The community also offers weekly activities, on-site conveniences including a variety shop and drug store, and beautifully maintained green spaces perfect for daily strolls. Parking for two vehicles is included, and community services cover snow removal on the roads and upkeep of common areas. The current monthly lease is $638.40 plus $117.48 in property taxes, for a total of $757.84 per month, and if a new lease is required for financing, the monthly rate will be $757.84 including taxes. (id:61852)
Property Details
| MLS® Number | N12556558 |
| Property Type | Single Family |
| Community Name | Rural Innisfil |
| AmenitiesNearBy | Park |
| CommunityFeatures | Community Centre |
| Easement | Other |
| EquipmentType | Water Heater |
| ParkingSpaceTotal | 2 |
| RentalEquipmentType | Water Heater |
Building
| BathroomTotal | 2 |
| BedroomsAboveGround | 2 |
| BedroomsTotal | 2 |
| Age | 31 To 50 Years |
| Appliances | Water Heater, Dryer, Stove, Washer, Refrigerator |
| ArchitecturalStyle | Bungalow |
| BasementType | Crawl Space |
| ConstructionStyleOther | Manufactured |
| CoolingType | Central Air Conditioning |
| ExteriorFinish | Aluminum Siding |
| FoundationType | Block |
| HalfBathTotal | 1 |
| HeatingFuel | Natural Gas |
| HeatingType | Forced Air |
| StoriesTotal | 1 |
| SizeInterior | 1100 - 1500 Sqft |
| Type | Modular |
| UtilityWater | Municipal Water |
Parking
| No Garage |
Land
| Acreage | No |
| LandAmenities | Park |
| Sewer | Sanitary Sewer |
| SizeTotalText | Under 1/2 Acre |
| ZoningDescription | Res |
Rooms
| Level | Type | Length | Width | Dimensions |
|---|---|---|---|---|
| Main Level | Living Room | 5.2 m | 4.1 m | 5.2 m x 4.1 m |
| Main Level | Kitchen | 2.8 m | 2.4 m | 2.8 m x 2.4 m |
| Main Level | Dining Room | 6.1 m | 3.2 m | 6.1 m x 3.2 m |
| Main Level | Primary Bedroom | 3.8 m | 3.2 m | 3.8 m x 3.2 m |
| Main Level | Bathroom | Measurements not available | ||
| Main Level | Bathroom | Measurements not available | ||
| Main Level | Laundry Room | Measurements not available |
Utilities
| Cable | Available |
| Sewer | Available |
https://www.realtor.ca/real-estate/29115766/30-main-street-innisfil-rural-innisfil
Interested?
Contact us for more information
Harrison Martyn
Broker
684 Veteran's Dr #1a, 104515 & 106418
Barrie, Ontario L9J 0H6
