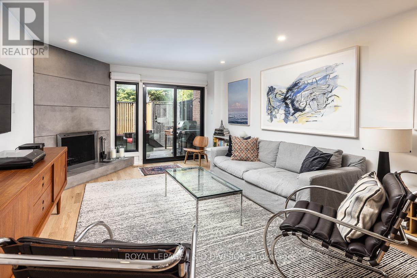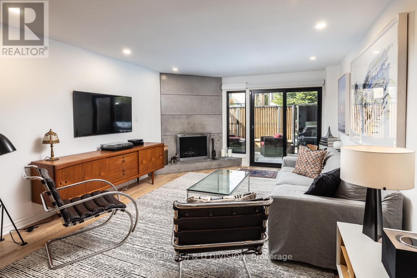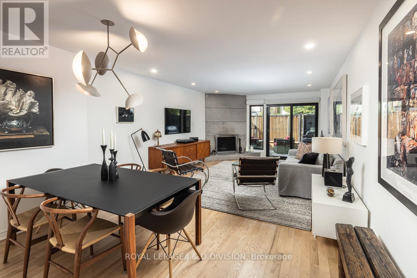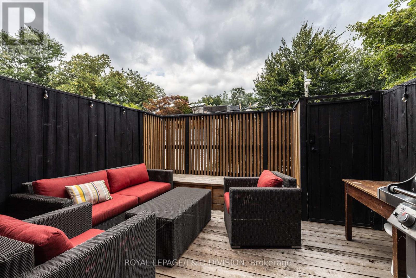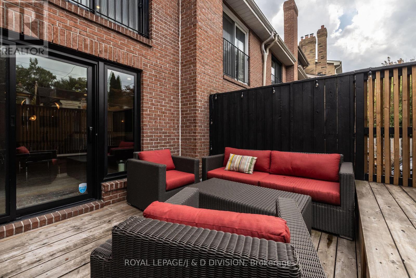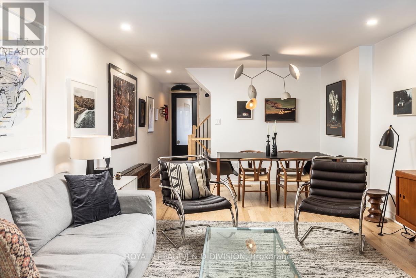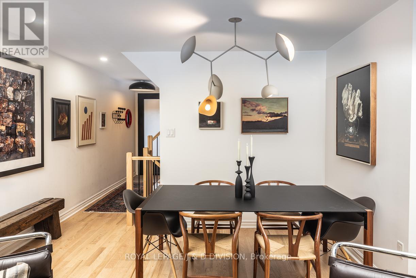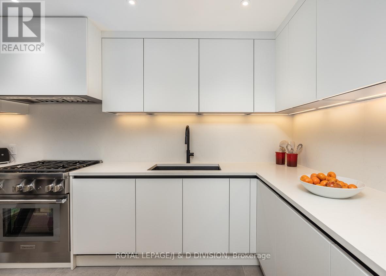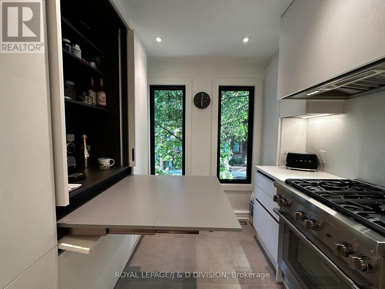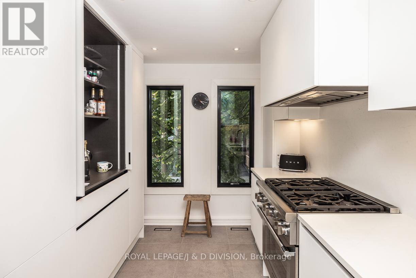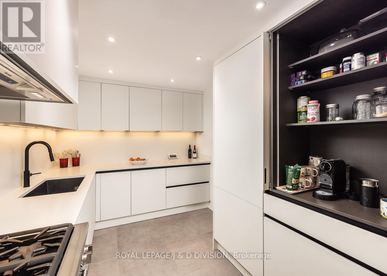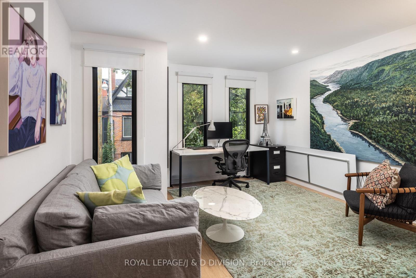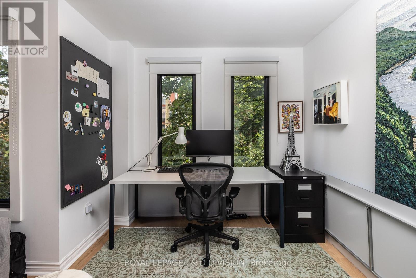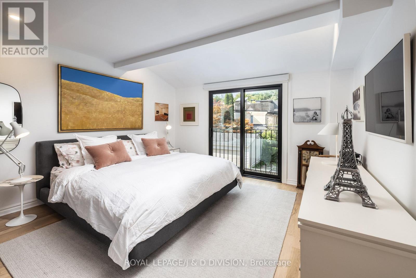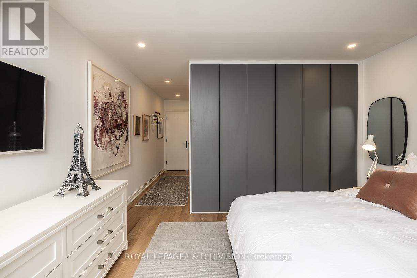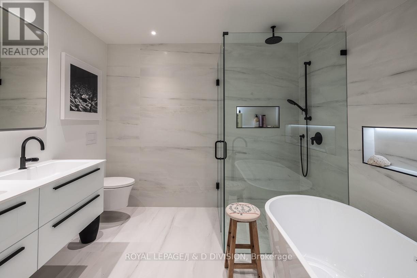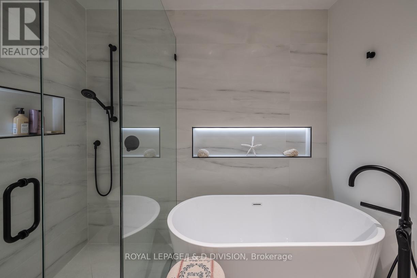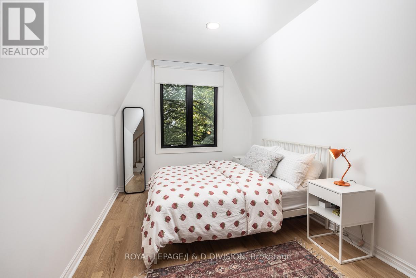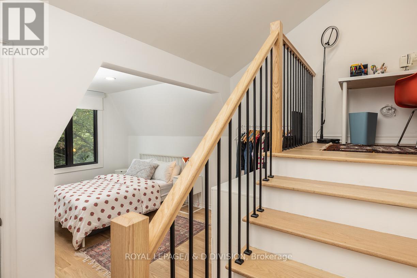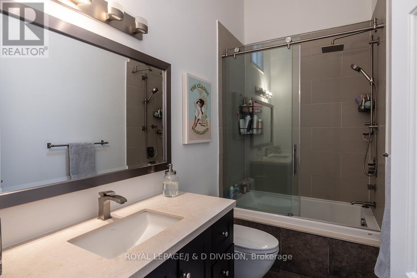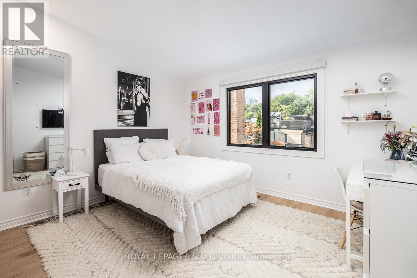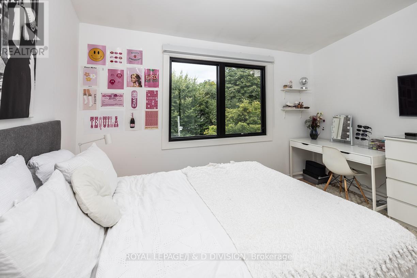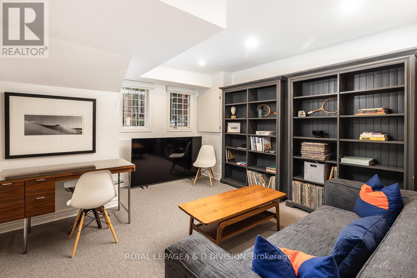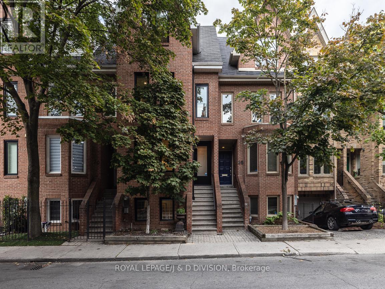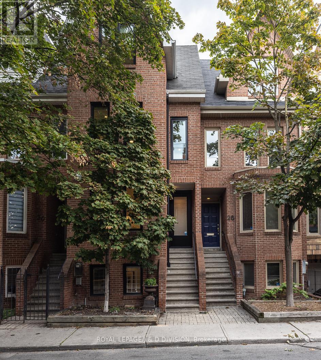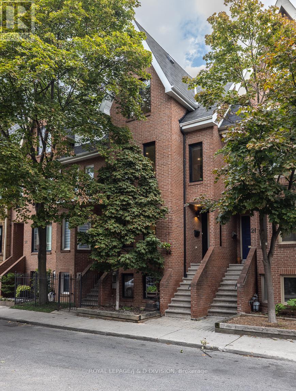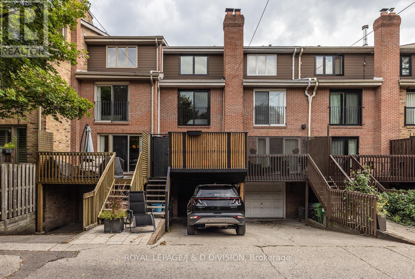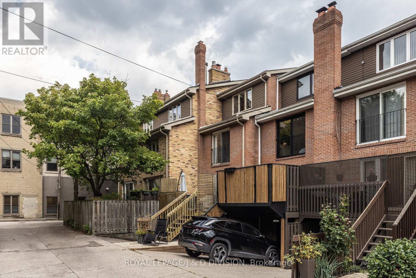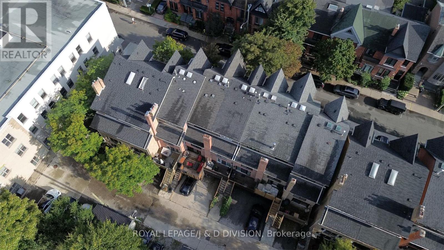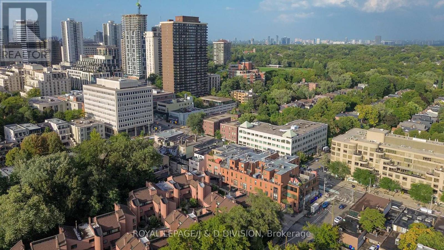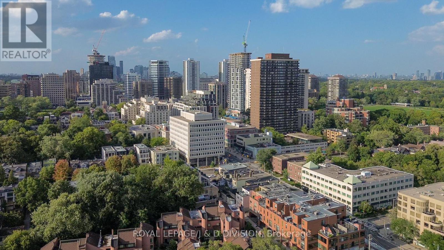28 Alcorn Avenue Toronto, Ontario M4V 1E4
$2,198,000
Great value opportunity in Summerhill! Freehold townhome - no maintenance fees. Renovated top to bottom with a stylish contemporary aesthetic. Features include; new Pella windows and doors throughout, newly designed primary ensuite washroom, refinished hardwood floors, newly built staircase banister, gorgeous and cleverly designed Scavolini kitchen, abundant California Closet custom built-ins, extensive recessed lighting, and new mechanics; furnace and air conditioner. Over 2000 square feet with a very functional layout. The main floor offers a combined living and dining room with a wood burning fireplace with stone surround, and a walk out to a newly built back deck with a gas line for a barbeque. The chef's kitchen offers stainless steel Thermador appliances, a concealed appliance garage and breakfast bar/workstation, and quartz countertops. The primary bedroom and washroom are on the second floor along with a family room/office, and the third floor offers two additional spacious bedrooms with vaulted ceilings and bonus loft space. The finished lower level with a bright recreation room completes this offering. The built-in garage offers ample storage, parking for two cars; one in the garage and one behind on the heated driveway. Quiet street, yet steps away from the vibrancy of Yonge Street shops and restaurants, plus Summerhill subway station. Walk to Cottingham Public School. *Open Houses: Saturday, November 22nd & Sunday, November 23rd @ 2pm-4pm!* (id:61852)
Property Details
| MLS® Number | C12556092 |
| Property Type | Single Family |
| Neigbourhood | Toronto—St. Paul's |
| Community Name | Yonge-St. Clair |
| ParkingSpaceTotal | 2 |
Building
| BathroomTotal | 3 |
| BedroomsAboveGround | 3 |
| BedroomsTotal | 3 |
| Amenities | Fireplace(s) |
| BasementDevelopment | Finished |
| BasementType | N/a (finished) |
| ConstructionStyleAttachment | Attached |
| CoolingType | Central Air Conditioning |
| ExteriorFinish | Brick |
| FireplacePresent | Yes |
| FireplaceTotal | 1 |
| FlooringType | Porcelain Tile, Tile, Hardwood |
| FoundationType | Concrete |
| HalfBathTotal | 1 |
| HeatingFuel | Natural Gas |
| HeatingType | Forced Air |
| StoriesTotal | 3 |
| SizeInterior | 1500 - 2000 Sqft |
| Type | Row / Townhouse |
| UtilityWater | Municipal Water |
Parking
| Garage |
Land
| Acreage | No |
| Sewer | Sanitary Sewer |
| SizeDepth | 76 Ft ,8 In |
| SizeFrontage | 14 Ft |
| SizeIrregular | 14 X 76.7 Ft |
| SizeTotalText | 14 X 76.7 Ft |
Rooms
| Level | Type | Length | Width | Dimensions |
|---|---|---|---|---|
| Second Level | Family Room | 5.43 m | 3.98 m | 5.43 m x 3.98 m |
| Second Level | Primary Bedroom | 7.46 m | 4.03 m | 7.46 m x 4.03 m |
| Third Level | Bedroom 2 | 4.16 m | 3.97 m | 4.16 m x 3.97 m |
| Third Level | Bedroom 3 | 4.32 m | 3.96 m | 4.32 m x 3.96 m |
| Third Level | Office | 2.12 m | 1.72 m | 2.12 m x 1.72 m |
| Lower Level | Laundry Room | 2.96 m | 2.39 m | 2.96 m x 2.39 m |
| Lower Level | Recreational, Games Room | 7.09 m | 3.99 m | 7.09 m x 3.99 m |
| Main Level | Foyer | 4.19 m | 1.15 m | 4.19 m x 1.15 m |
| Main Level | Kitchen | 4.23 m | 2.68 m | 4.23 m x 2.68 m |
| Main Level | Dining Room | 3.94 m | 2.98 m | 3.94 m x 2.98 m |
| Main Level | Living Room | 4.47 m | 3.94 m | 4.47 m x 3.94 m |
https://www.realtor.ca/real-estate/29115252/28-alcorn-avenue-toronto-yonge-st-clair-yonge-st-clair
Interested?
Contact us for more information
Leeanne Weld
Salesperson
477 Mt. Pleasant Road
Toronto, Ontario M4S 2L9
