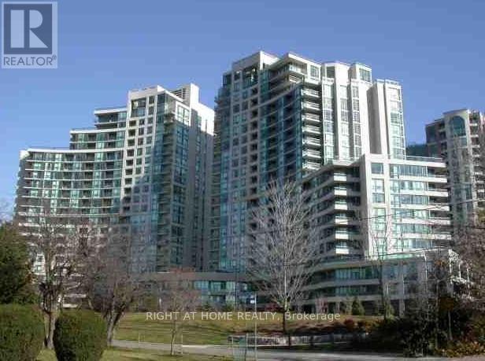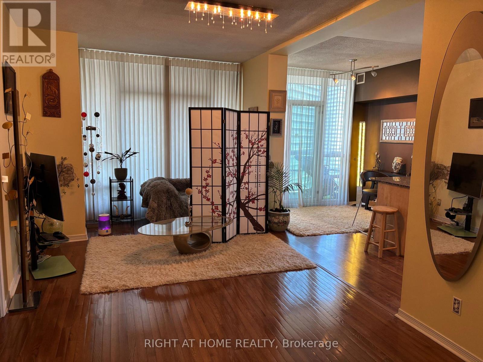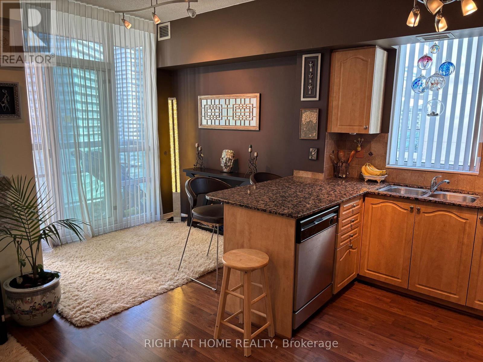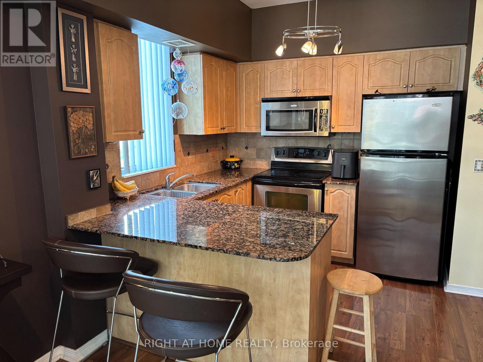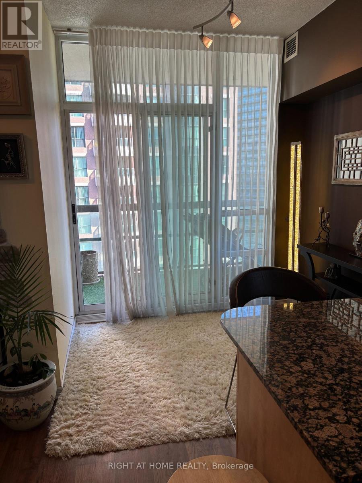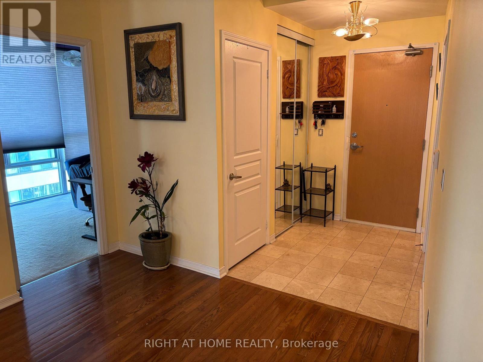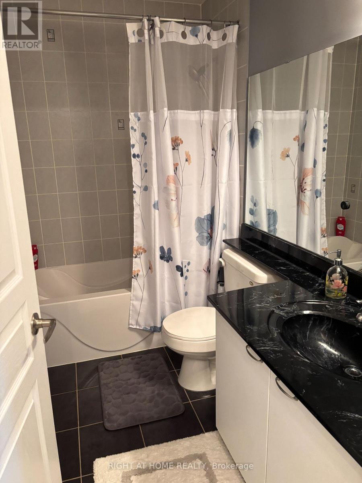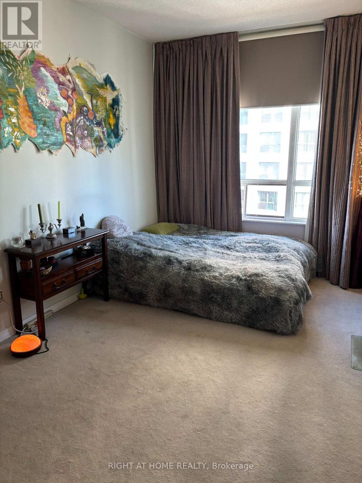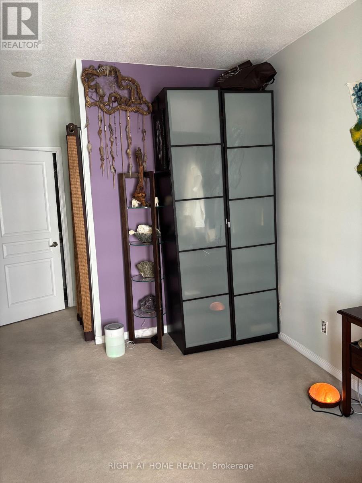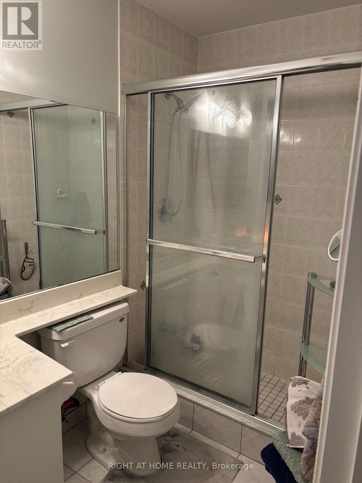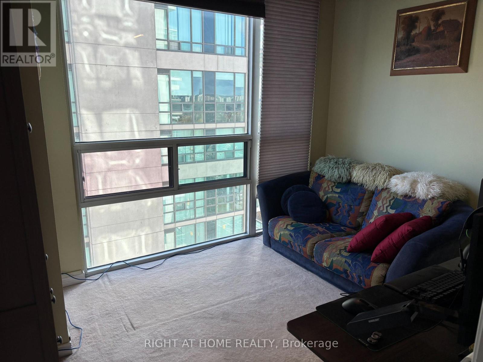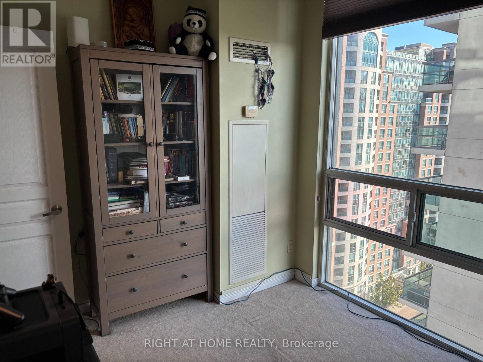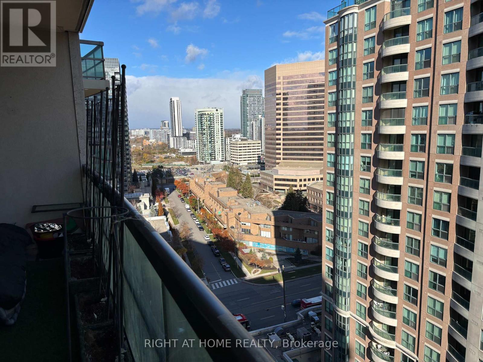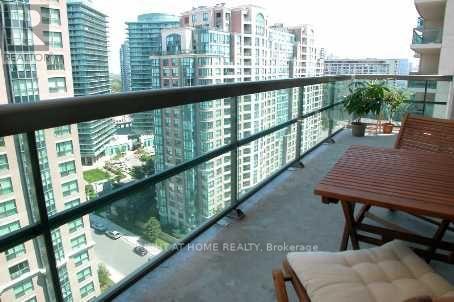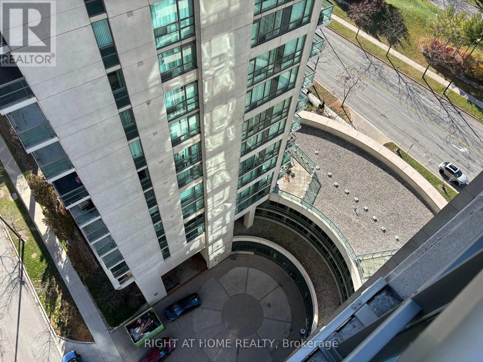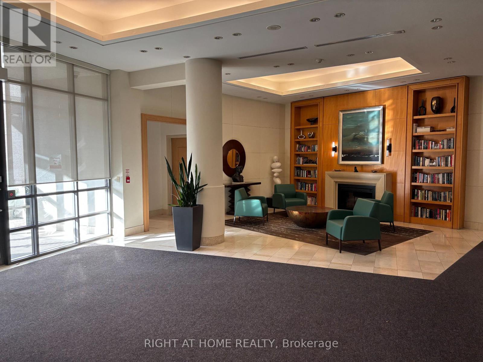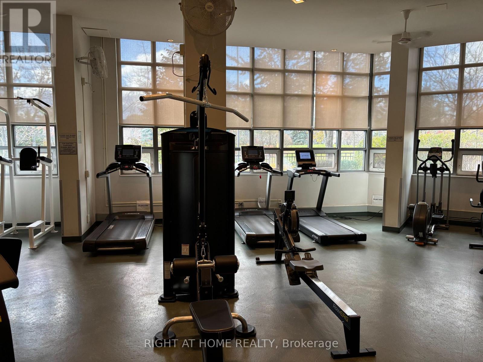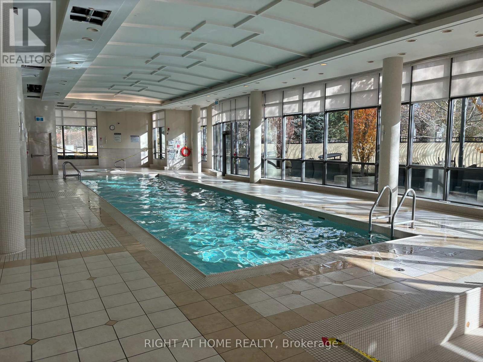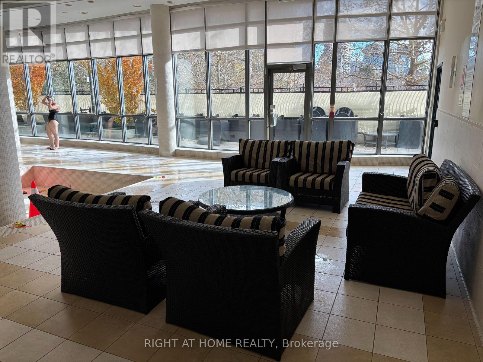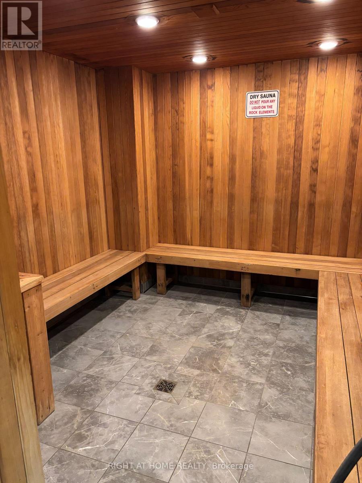2002 - 509 Beecroft Road Toronto, Ontario M2N 0A3
$780,000Maintenance, Heat, Water, Electricity, Common Area Maintenance, Insurance, Parking, Cable TV
$986.16 Monthly
Maintenance, Heat, Water, Electricity, Common Area Maintenance, Insurance, Parking, Cable TV
$986.16 MonthlyAbsolutely Gorgeous, Bright and Sunny Corner Suite In High Demand Location! 883 Sq Ft Unit With Rarely Offered 9 Ft Ceiling. Tastefully Upgraded, Large Balcony With Two Walk-Outs, Hardwood Floors in Living/Dining Rooms, Granite Countertop In Kitchen, S/S Appliances. Great Facilities Feature 24Hrs Concierge, Indoor Swimming Pool, Sauna, Whirlpool, Exercise Room, Party Room, Billiards/Game Rooms, Home Theatre And Two Guest Suites. Steps To Yonge & Finch Subway Station And TTC. All Utilities Are Included In The Maintenance Fee. (id:61852)
Property Details
| MLS® Number | C12556106 |
| Property Type | Single Family |
| Neigbourhood | Lansing-Westgate |
| Community Name | Willowdale West |
| CommunityFeatures | Pets Allowed With Restrictions |
| Features | Balcony, In Suite Laundry, Sauna |
| ParkingSpaceTotal | 1 |
| PoolType | Indoor Pool |
Building
| BathroomTotal | 2 |
| BedroomsAboveGround | 2 |
| BedroomsTotal | 2 |
| Amenities | Exercise Centre, Sauna, Party Room, Storage - Locker |
| Appliances | Garage Door Opener Remote(s), Dishwasher, Dryer, Stove, Washer, Window Coverings, Refrigerator |
| BasementType | None |
| CoolingType | Central Air Conditioning |
| ExteriorFinish | Concrete |
| FlooringType | Hardwood, Laminate, Carpeted |
| HeatingFuel | Natural Gas |
| HeatingType | Forced Air |
| SizeInterior | 800 - 899 Sqft |
| Type | Apartment |
Parking
| Underground | |
| Garage |
Land
| Acreage | No |
Rooms
| Level | Type | Length | Width | Dimensions |
|---|---|---|---|---|
| Main Level | Living Room | 6.25 m | 3.2 m | 6.25 m x 3.2 m |
| Main Level | Dining Room | 6.25 m | 3.2 m | 6.25 m x 3.2 m |
| Main Level | Kitchen | 2.59 m | 2.64 m | 2.59 m x 2.64 m |
| Main Level | Eating Area | 2.16 m | 2.16 m | 2.16 m x 2.16 m |
| Main Level | Primary Bedroom | 4.26 m | 3.04 m | 4.26 m x 3.04 m |
| Main Level | Bedroom 2 | 3.35 m | 2.74 m | 3.35 m x 2.74 m |
Interested?
Contact us for more information
Gene Pachkevitch
Salesperson
9311 Weston Road Unit 6
Vaughan, Ontario L4H 3G8
