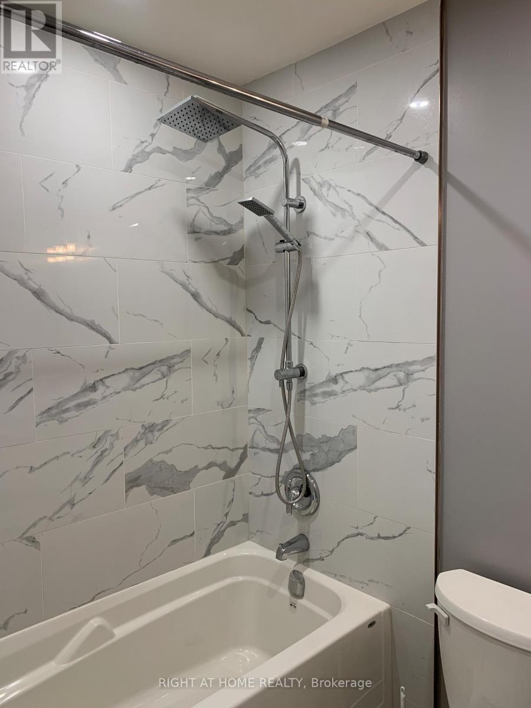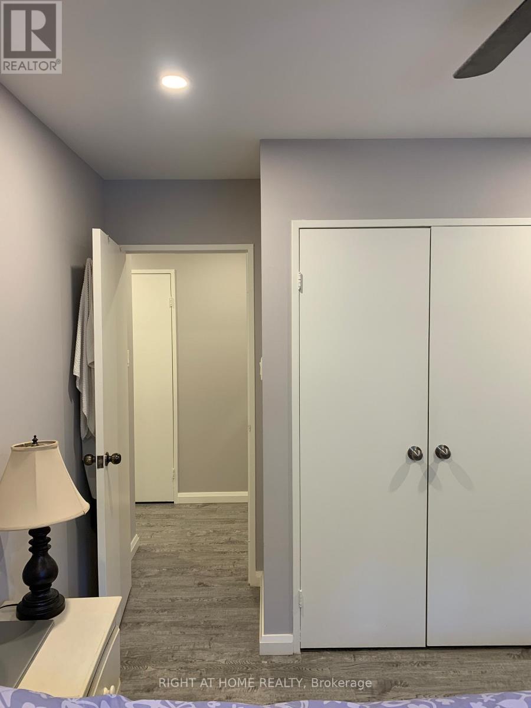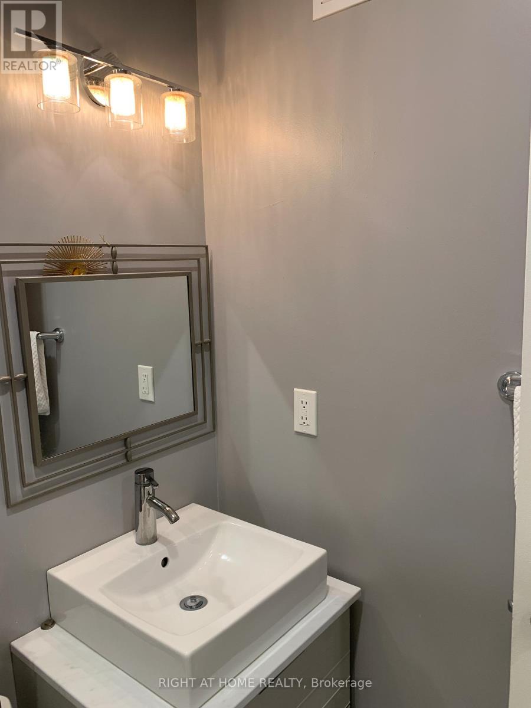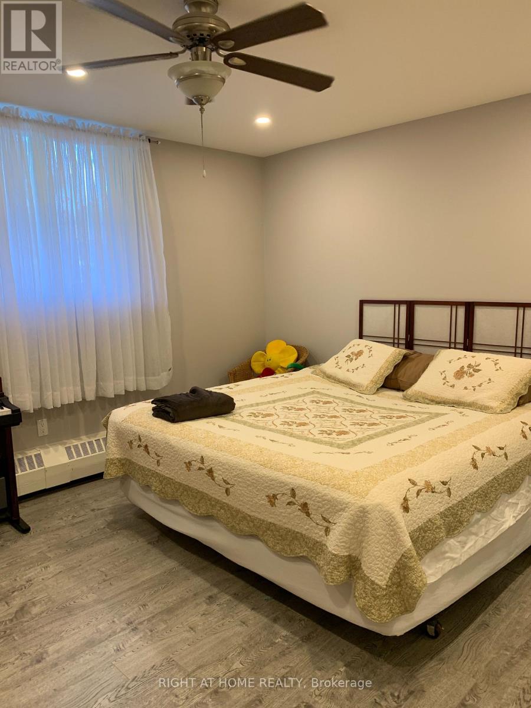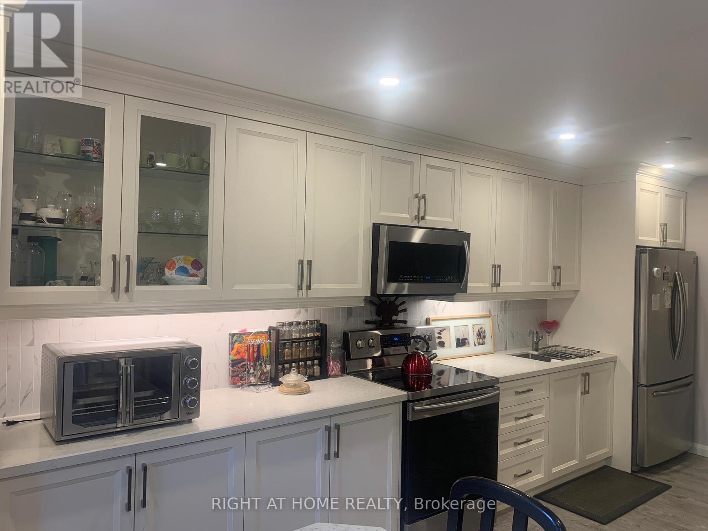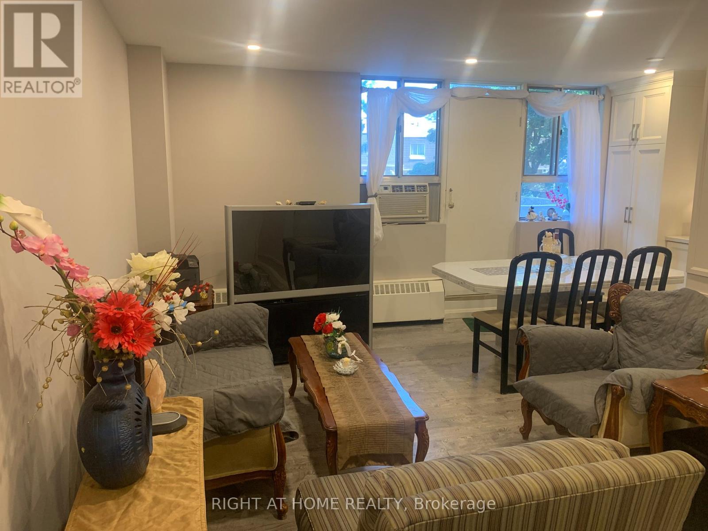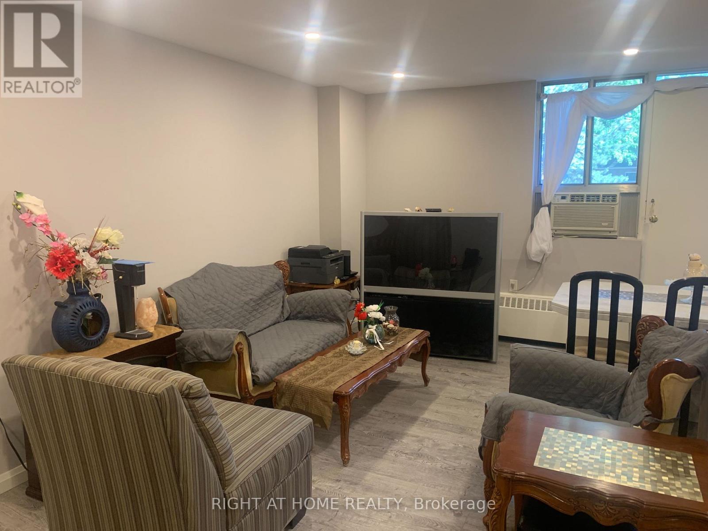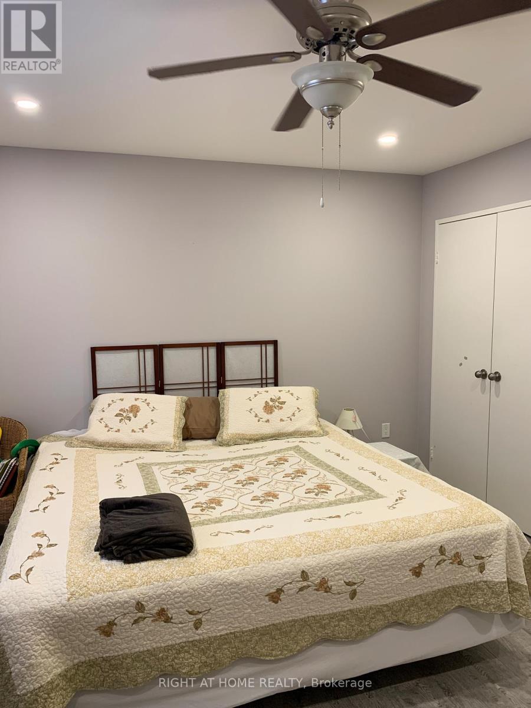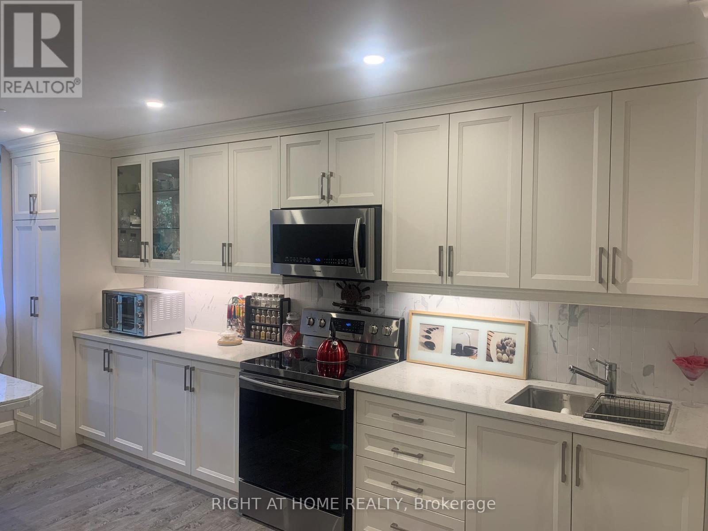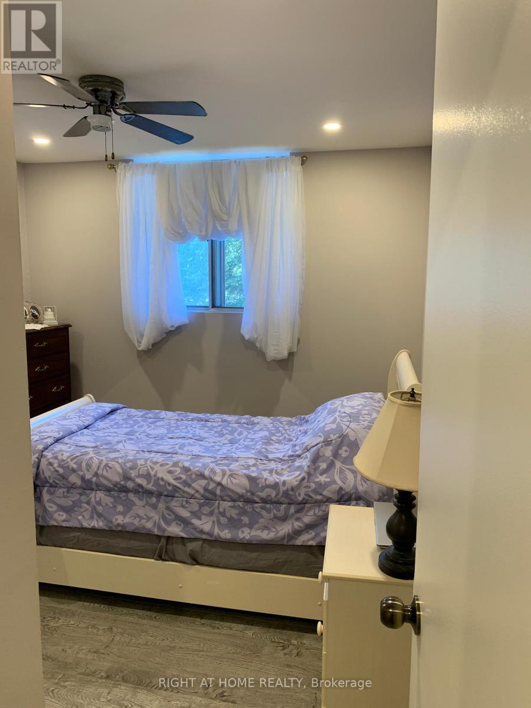208 - 100 Dundalk Drive Toronto, Ontario M1P 4V2
2 Bedroom
1 Bathroom
800 - 899 sqft
Wall Unit
Radiant Heat
$2,400 Monthly
Fully Renovated & Bright, Extra-Large Balcony, South Facing Overlooking Trees/Grass With Lots Of Sun. Quiet Family Building. Accessible To 401 Via Kennedy Rd, Hwy 404, Ellesmere Lrt, Centennial College, Shopping, Schools. Kennedy Commons- Chapters, Grocery, Lcbo, Starbucks. Close To Scarborough Town Centre/ Fairview Mall. (id:61852)
Property Details
| MLS® Number | E12556112 |
| Property Type | Single Family |
| Neigbourhood | Scarborough |
| Community Name | Dorset Park |
| CommunityFeatures | Pets Allowed With Restrictions |
| Features | Balcony, Carpet Free |
| ParkingSpaceTotal | 1 |
Building
| BathroomTotal | 1 |
| BedroomsAboveGround | 2 |
| BedroomsTotal | 2 |
| Amenities | Storage - Locker |
| BasementType | None |
| CoolingType | Wall Unit |
| ExteriorFinish | Brick |
| FlooringType | Laminate |
| HeatingFuel | Natural Gas |
| HeatingType | Radiant Heat |
| SizeInterior | 800 - 899 Sqft |
| Type | Apartment |
Parking
| Underground | |
| Garage |
Land
| Acreage | No |
Rooms
| Level | Type | Length | Width | Dimensions |
|---|---|---|---|---|
| Main Level | Living Room | 19.48 m | 10.17 m | 19.48 m x 10.17 m |
| Main Level | Dining Room | 8.63 m | 17.97 m | 8.63 m x 17.97 m |
| Main Level | Kitchen | 10.76 m | 7.54 m | 10.76 m x 7.54 m |
| Main Level | Primary Bedroom | 12.37 m | 9.91 m | 12.37 m x 9.91 m |
| Main Level | Bedroom 2 | 14.14 m | 9.02 m | 14.14 m x 9.02 m |
| Main Level | Bathroom | 6.95 m | 4.92 m | 6.95 m x 4.92 m |
https://www.realtor.ca/real-estate/29115268/208-100-dundalk-drive-toronto-dorset-park-dorset-park
Interested?
Contact us for more information
Jamshid Jamshidi
Broker
Right At Home Realty
1550 16th Avenue Bldg B Unit 3 & 4
Richmond Hill, Ontario L4B 3K9
1550 16th Avenue Bldg B Unit 3 & 4
Richmond Hill, Ontario L4B 3K9
