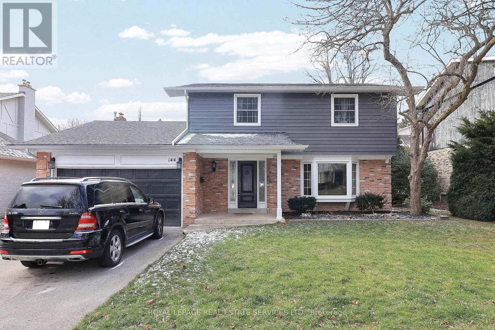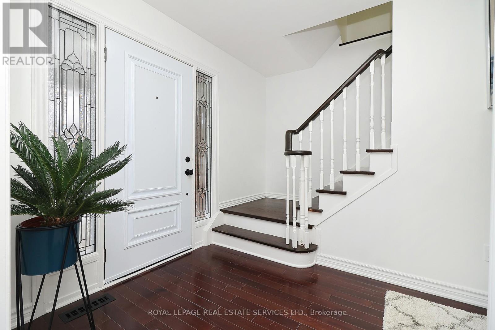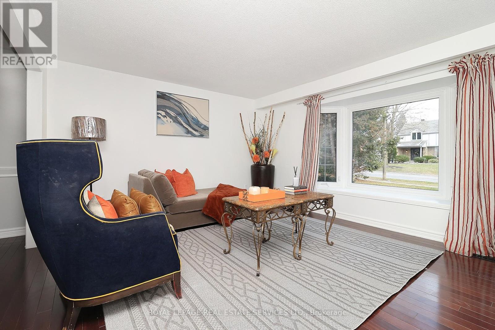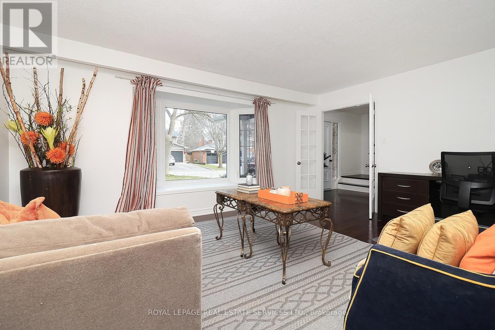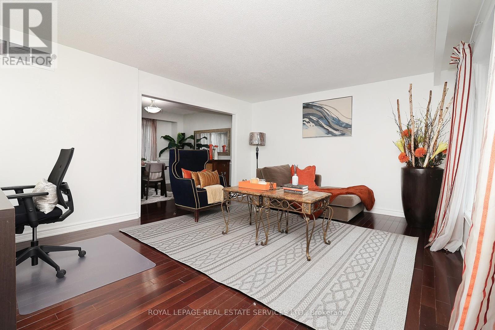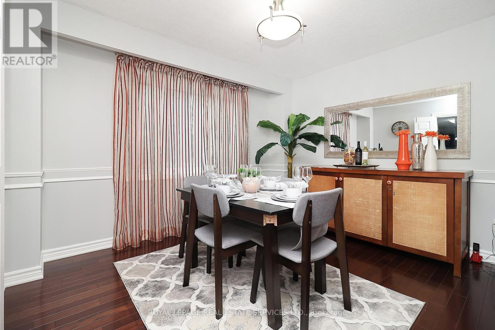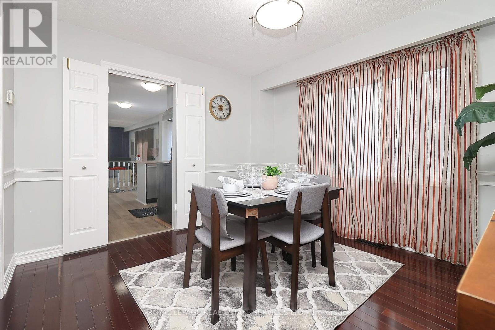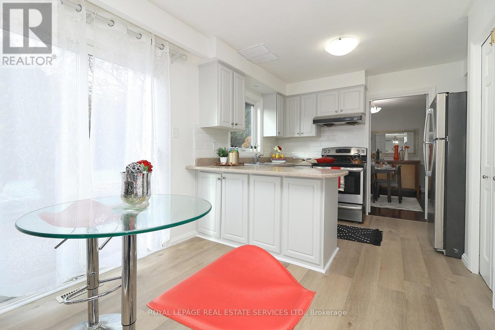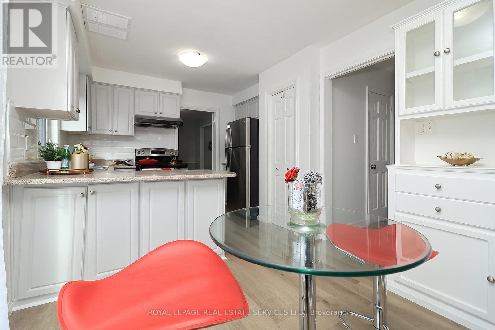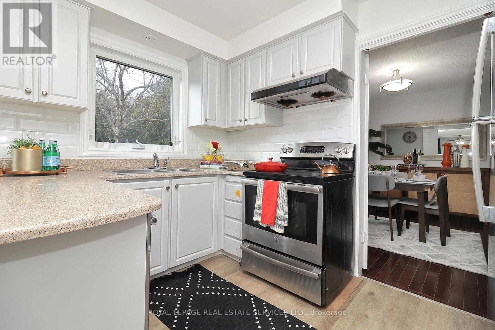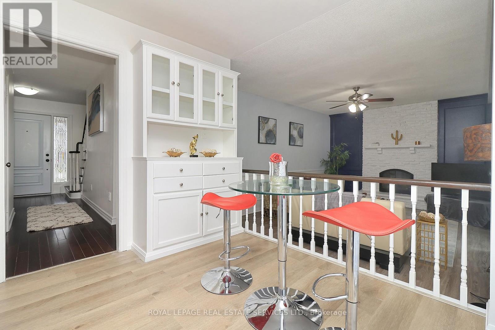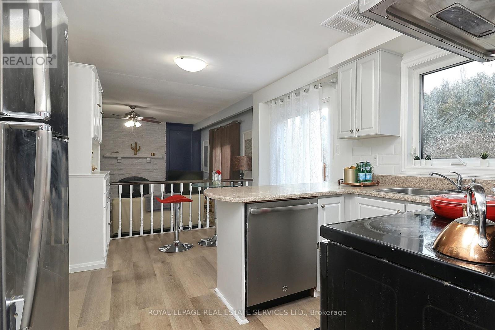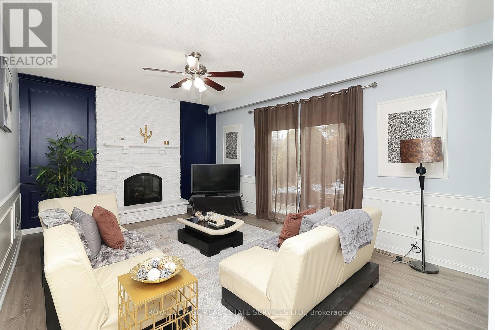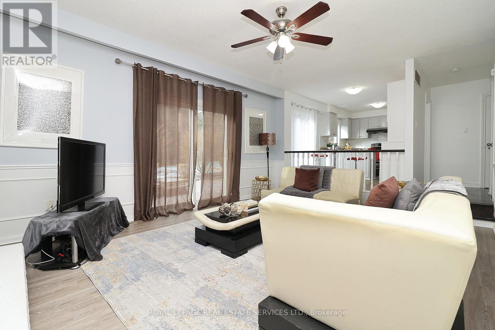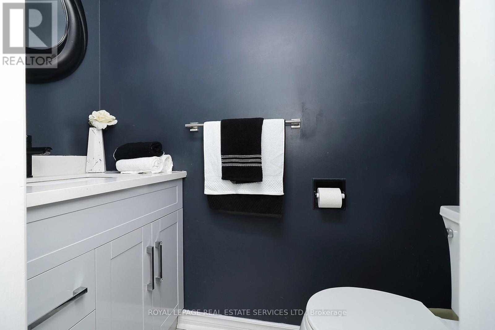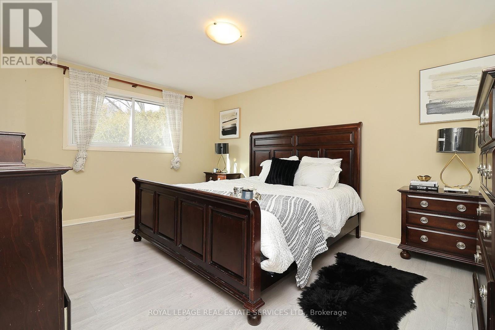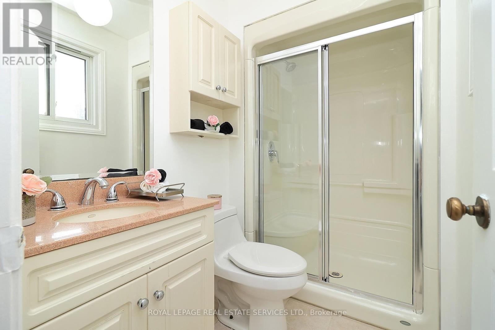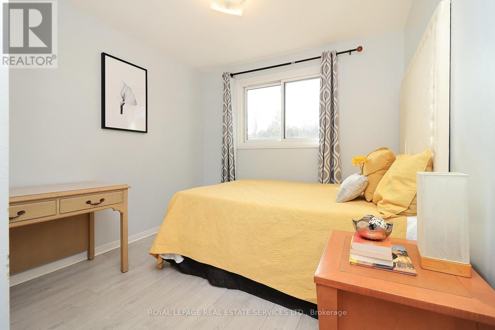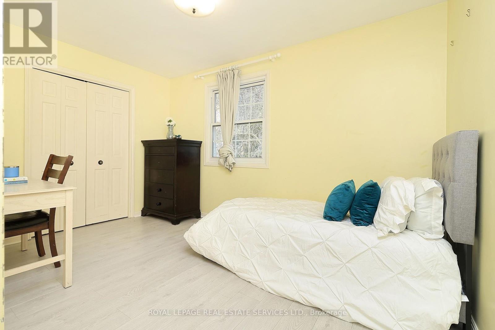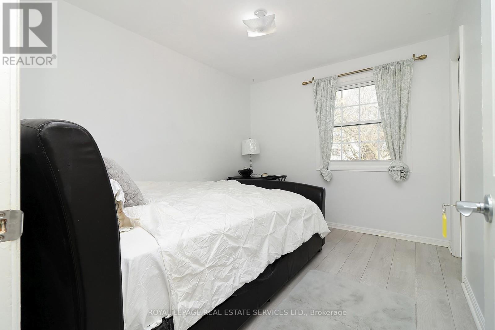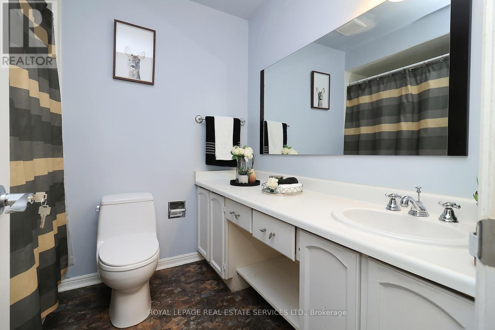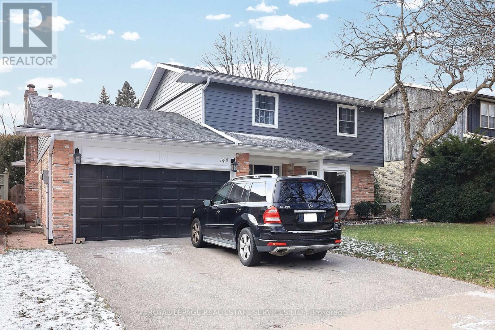144 All Saints Crescent Oakville, Ontario L6J 5Y8
$5,800 Monthly
Welcome to your ideal short-term rental home - a beautifully furnished and well-maintained property offering flexible three-to-six-month lease terms. Perfect for families in transition, professionals on temporary assignments, or anyone seeking a comfortable, move-in-ready home without the commitment of a year-long lease. Step inside to find a bright, inviting living space with functional furnishings, tasteful décor, and all the essentials for an stress-free stay - from linens and kitchenware to cozy bedrooms and welcoming common areas. The home is clean, spacious, and thoughtfully equipped to make your stay feel effortless. Located in a prime neighbourhood close to top-rated schools, shopping, restaurants, and parks, this home combines comfort, convenience, and flexibility. Whether you're between homes, working on a local contract, or settling into the community, it offers everything you need to feel at home. Please note: the homeowner will retain access to a small, designated basement storage area for personal items. The rest of the home - including all main living spaces - remains entirely private for tenant use. Enjoy a turnkey experience that blends practicality with peace of mind - the perfect temporary home base in a desirable location. Schedule your showing today and experience the ease of fully furnished, short-term living at its best. (id:61852)
Property Details
| MLS® Number | W12556140 |
| Property Type | Single Family |
| Neigbourhood | Charnwood |
| Community Name | 1006 - FD Ford |
| ParkingSpaceTotal | 4 |
Building
| BathroomTotal | 3 |
| BedroomsAboveGround | 4 |
| BedroomsTotal | 4 |
| Appliances | Dishwasher, Dryer, Stove, Washer, Refrigerator |
| BasementType | Full |
| ConstructionStyleAttachment | Detached |
| CoolingType | Central Air Conditioning |
| ExteriorFinish | Brick |
| FireplacePresent | Yes |
| FlooringType | Wood |
| FoundationType | Unknown |
| HalfBathTotal | 1 |
| HeatingFuel | Natural Gas |
| HeatingType | Forced Air |
| StoriesTotal | 2 |
| SizeInterior | 1500 - 2000 Sqft |
| Type | House |
| UtilityWater | Municipal Water |
Parking
| Attached Garage | |
| Garage |
Land
| Acreage | No |
| Sewer | Sanitary Sewer |
| SizeDepth | 110 Ft ,2 In |
| SizeFrontage | 60 Ft ,2 In |
| SizeIrregular | 60.2 X 110.2 Ft |
| SizeTotalText | 60.2 X 110.2 Ft |
Rooms
| Level | Type | Length | Width | Dimensions |
|---|---|---|---|---|
| Second Level | Primary Bedroom | 4.77 m | 3.65 m | 4.77 m x 3.65 m |
| Second Level | Bedroom 2 | 3.93 m | 2.71 m | 3.93 m x 2.71 m |
| Second Level | Bedroom 3 | 2.94 m | 2.84 m | 2.94 m x 2.84 m |
| Second Level | Bedroom 4 | 3.42 m | 2.81 m | 3.42 m x 2.81 m |
| Main Level | Living Room | 5.15 m | 3.98 m | 5.15 m x 3.98 m |
| Main Level | Dining Room | 3.32 m | 3.6 m | 3.32 m x 3.6 m |
| Main Level | Kitchen | 4.87 m | 2.6 m | 4.87 m x 2.6 m |
| Main Level | Family Room | 5.53 m | 4 m | 5.53 m x 4 m |
https://www.realtor.ca/real-estate/29115330/144-all-saints-crescent-oakville-fd-ford-1006-fd-ford
Interested?
Contact us for more information
Nene Judy Akintan
Broker
5111 New Street, Suite 106
Burlington, Ontario L7L 1V2
Nneka Theresa Ubosi
Salesperson
231 Oak Park #400b
Oakville, Ontario L6H 7S8
