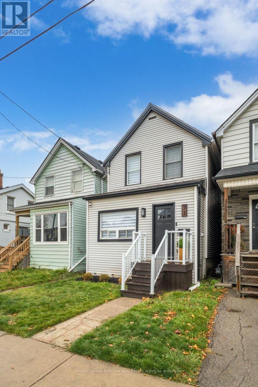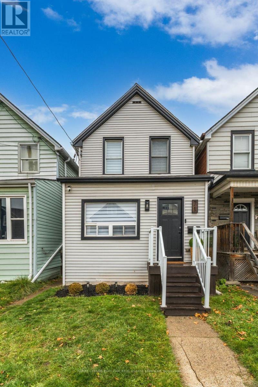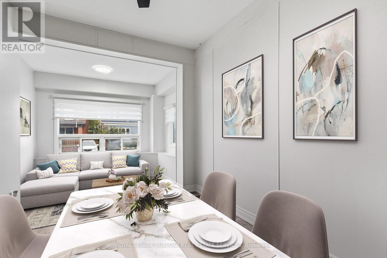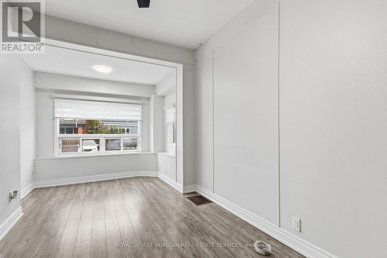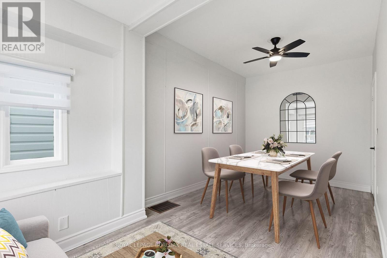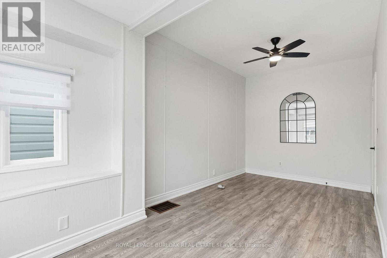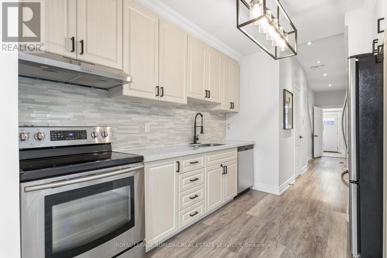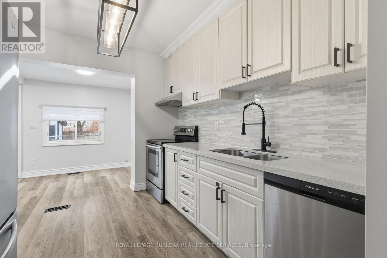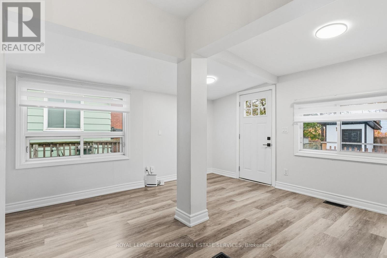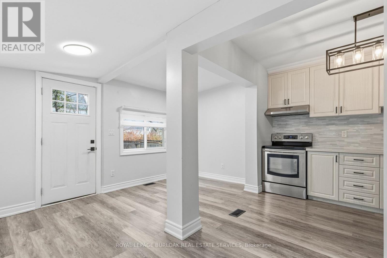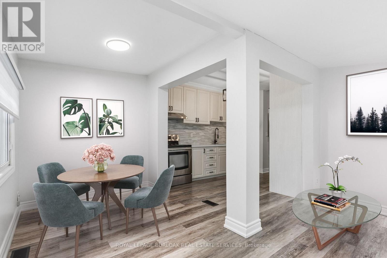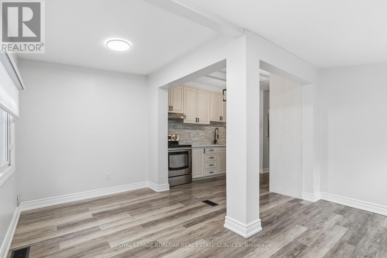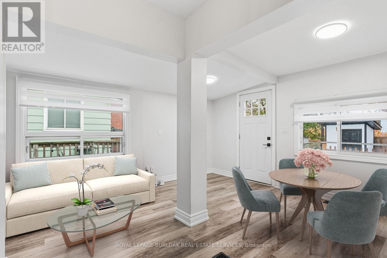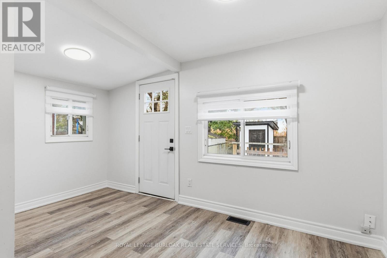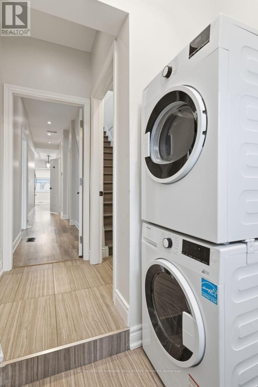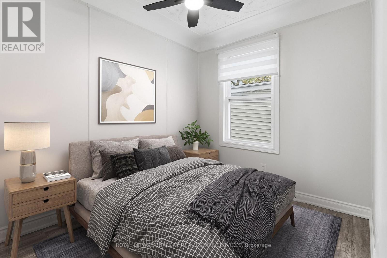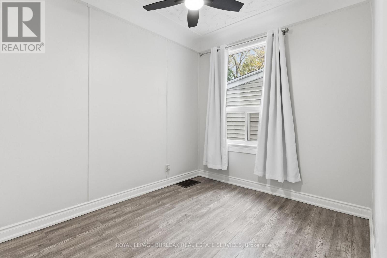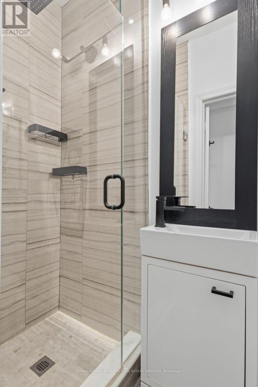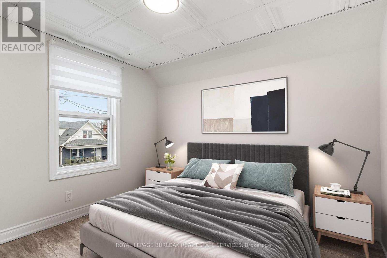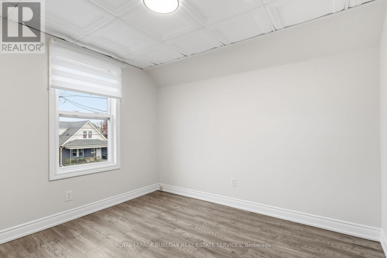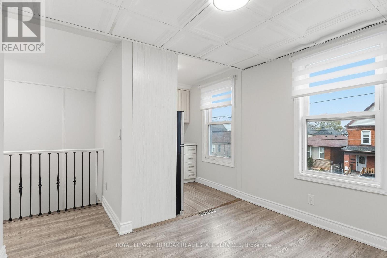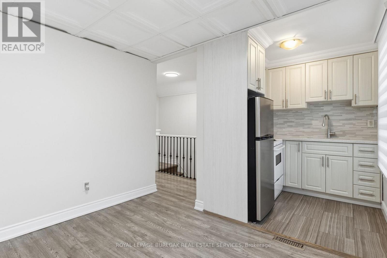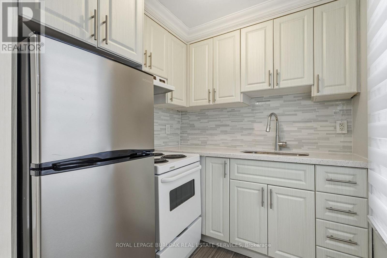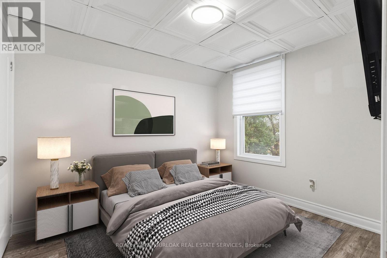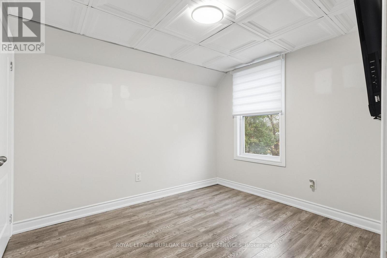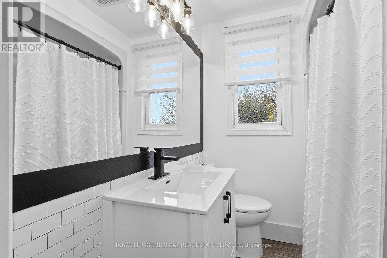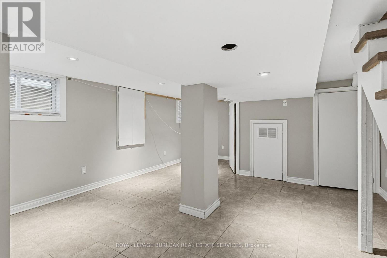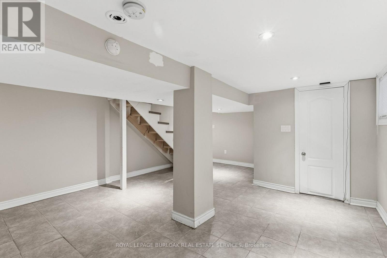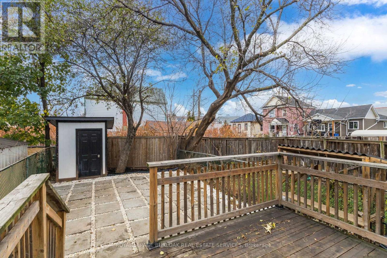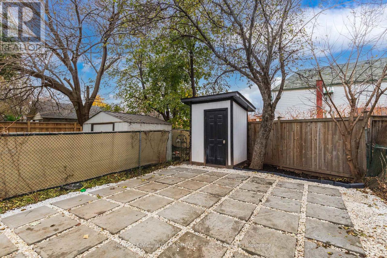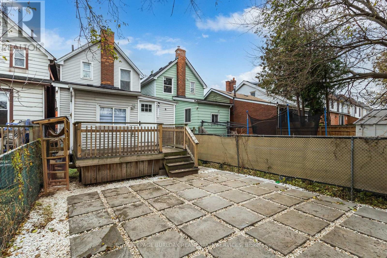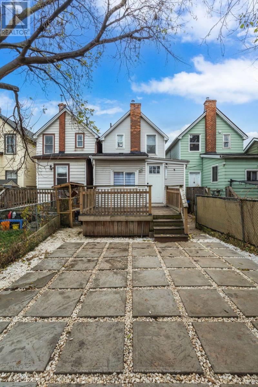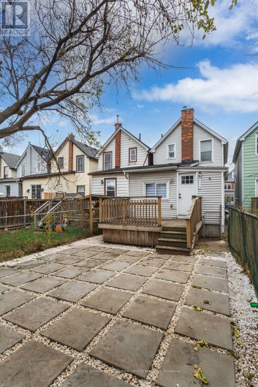71 Glendale Avenue N Hamilton, Ontario L8L 7J6
$2,500 Monthly
Beautifully renovated detached home in Hamilton's sought-after Crown Point neighbourhood. This bright and spacious 3-bedroom, 3-bathroom home offers modern finishes and thoughtful updates throughout. The main floor features a combined living and dining area with abundant natural light. The contemporary kitchen has quartz countertops, ceramic tile backsplash, stainless steel appliances, and ample cabinetry. Just off the kitchen, there is a versatile flex space, ideal for a family room or breakfast area. From here, walk out to the deck and patio overlooking the low-maintenance backyard. This level also includes a convenient3-piece bathroom and laundry .Upstairs, you'll find two bedrooms, one with a studio kitchen. There is a bright 4-piecemain bathroom. The finished lower level provides a generous recreation room, an additional 4-piece bathroom, and a utility room. This carpet-free home includes vinyl, laminate, and ceramic flooring throughout. Street permit parking only. Just steps from the trendy shops and restaurants of Ottawa Street. Tenant pays hydro, water, and natural gas. ** This is a linked property.** (id:61852)
Property Details
| MLS® Number | X12556010 |
| Property Type | Single Family |
| Neigbourhood | The Delta |
| Community Name | Crown Point |
| AmenitiesNearBy | Public Transit, Schools |
| Features | Carpet Free, In Suite Laundry |
| Structure | Deck, Shed |
Building
| BathroomTotal | 3 |
| BedroomsAboveGround | 3 |
| BedroomsTotal | 3 |
| Appliances | Dishwasher, Dryer, Hood Fan, Stove, Washer, Window Coverings, Refrigerator |
| BasementDevelopment | Finished |
| BasementType | Full (finished) |
| ConstructionStyleAttachment | Detached |
| CoolingType | Central Air Conditioning |
| ExteriorFinish | Vinyl Siding |
| FoundationType | Stone |
| HeatingFuel | Natural Gas |
| HeatingType | Forced Air |
| StoriesTotal | 2 |
| SizeInterior | 700 - 1100 Sqft |
| Type | House |
| UtilityWater | Municipal Water |
Parking
| No Garage |
Land
| Acreage | No |
| FenceType | Fully Fenced, Fenced Yard |
| LandAmenities | Public Transit, Schools |
| Sewer | Sanitary Sewer |
| SizeDepth | 98 Ft |
| SizeFrontage | 20 Ft |
| SizeIrregular | 20 X 98 Ft |
| SizeTotalText | 20 X 98 Ft |
Rooms
| Level | Type | Length | Width | Dimensions |
|---|---|---|---|---|
| Second Level | Bedroom | 2.67 m | 3.07 m | 2.67 m x 3.07 m |
| Second Level | Bedroom 3 | 2.77 m | 3.07 m | 2.77 m x 3.07 m |
| Basement | Recreational, Games Room | 4.47 m | 5.6 m | 4.47 m x 5.6 m |
| Basement | Utility Room | 2.96 m | 4.39 m | 2.96 m x 4.39 m |
| Ground Level | Foyer | 1.84 m | 3 m | 1.84 m x 3 m |
| Ground Level | Living Room | 2.83 m | 5.49 m | 2.83 m x 5.49 m |
| Ground Level | Dining Room | 4.24 m | 4.13 m | 4.24 m x 4.13 m |
| Ground Level | Kitchen | 3.03 m | 3.18 m | 3.03 m x 3.18 m |
| Ground Level | Bedroom 2 | 2.6 m | 3.34 m | 2.6 m x 3.34 m |
https://www.realtor.ca/real-estate/29115364/71-glendale-avenue-n-hamilton-crown-point-crown-point
Interested?
Contact us for more information
Richard Harrison
Salesperson
